4 502 foton på matplats
Sortera efter:
Budget
Sortera efter:Populärt i dag
61 - 80 av 4 502 foton
Artikel 1 av 3

Bild på ett mellanstort rustikt kök med matplats, med vita väggar, mellanmörkt trägolv, en standard öppen spis, en spiselkrans i sten och brunt golv
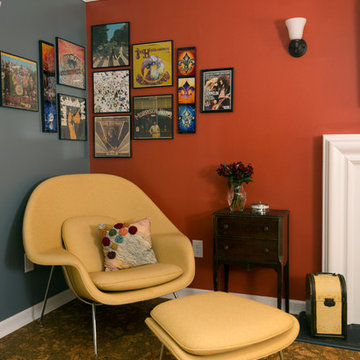
Inredning av en eklektisk mellanstor matplats, med flerfärgade väggar, korkgolv, en standard öppen spis och en spiselkrans i trä

Smart home is a joyful renovation project in Seddon for a family teeming with curiosity. The design included adding an open plan living, dining and kitchen to an existing heritage home. It seeks to make smart, effective use of very tight spaces. A mezzanine over the pantry and study nook utilises the volume created by the cathedral ceiling, while large openable skylights increase the perception of light and space, and double as 'thermal chimneys' to assist natural ventilation processes in summer.

Dining area near kitchen in this mountain ski lodge.
Multiple Ranch and Mountain Homes are shown in this project catalog: from Camarillo horse ranches to Lake Tahoe ski lodges. Featuring rock walls and fireplaces with decorative wrought iron doors, stained wood trusses and hand scraped beams. Rustic designs give a warm lodge feel to these large ski resort homes and cattle ranches. Pine plank or slate and stone flooring with custom old world wrought iron lighting, leather furniture and handmade, scraped wood dining tables give a warmth to the hard use of these homes, some of which are on working farms and orchards. Antique and new custom upholstery, covered in velvet with deep rich tones and hand knotted rugs in the bedrooms give a softness and warmth so comfortable and livable. In the kitchen, range hoods provide beautiful points of interest, from hammered copper, steel, and wood. Unique stone mosaic, custom painted tile and stone backsplash in the kitchen and baths.
designed by Maraya Interior Design. From their beautiful resort town of Ojai, they serve clients in Montecito, Hope Ranch, Malibu, Westlake and Calabasas, across the tri-county areas of Santa Barbara, Ventura and Los Angeles, south to Hidden Hills- north through Solvang and more.
Jack Hall, contractor
Peter Malinowski, photo,
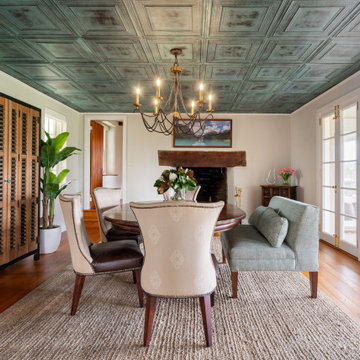
Nail up tin ceiling by American Tin Ceilings /Pattern #6 in Expresso Patina. Williams and Sonoma Jute Area Rug, Marigot Medium Chandelier in Rust and Old Brass, Hooker Libations Locker bar cabinet. Custom table and seating. Arhaus Eaton upholstered dining bench.
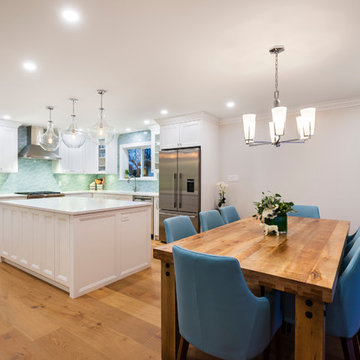
This was a major home renovation with modern updates to the kitchen, dining room, and living room. The kitchen features a handcrafted tile backsplash, giving the kitchen a unique flair. The open concept layout gives the space a more open feel. Sarah Gallop Design provided the extensive and impressive design.

Custom built, hand painted bench seating with padded seat and scatter cushions. Walls and Bench painted in Little Green. Delicate glass pendants from Pooky lighting.
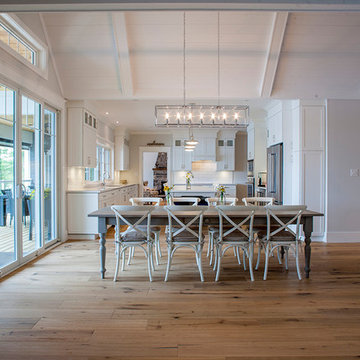
A beautiful Georgian Bay summer home overlooking Gloucester Pool. Natural light spills into this open-concept bungalow with walk-out lower level. Featuring tongue-and-groove cathedral wood ceilings, fresh shades of creamy whites and greys, and a golden wood-planked floor throughout the home. The covered deck includes powered retractable screens, recessed ceiling heaters, and a fireplace with natural stone dressing.
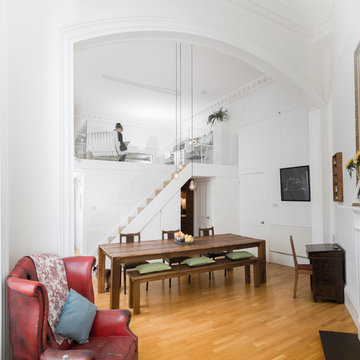
Description: A view through the archway showing the the large dining table and mezzanine above
Photos: Chris McCluskie (www.100iso.co.uk)
Modern inredning av en liten matplats med öppen planlösning, med vita väggar, mellanmörkt trägolv och en standard öppen spis
Modern inredning av en liten matplats med öppen planlösning, med vita väggar, mellanmörkt trägolv och en standard öppen spis
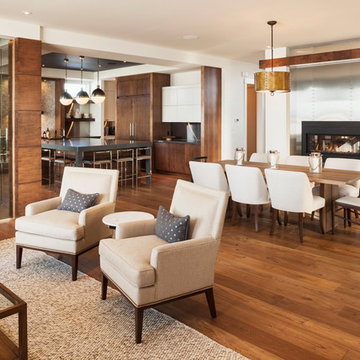
Inspiration för en mellanstor funkis matplats med öppen planlösning, med vita väggar, mellanmörkt trägolv, en dubbelsidig öppen spis och en spiselkrans i metall

This LVP driftwood-inspired design balances overcast grey hues with subtle taupes. A smooth, calming style with a neutral undertone that works with all types of decor. With the Modin Collection, we have raised the bar on luxury vinyl plank. The result is a new standard in resilient flooring. Modin offers true embossed in register texture, a low sheen level, a rigid SPC core, an industry-leading wear layer, and so much more.

Dining room with a fresh take on traditional, with custom wallpapered ceilings, and sideboards.
Bild på en mellanstor vintage separat matplats, med vita väggar, ljust trägolv, en standard öppen spis, en spiselkrans i sten och beiget golv
Bild på en mellanstor vintage separat matplats, med vita väggar, ljust trägolv, en standard öppen spis, en spiselkrans i sten och beiget golv
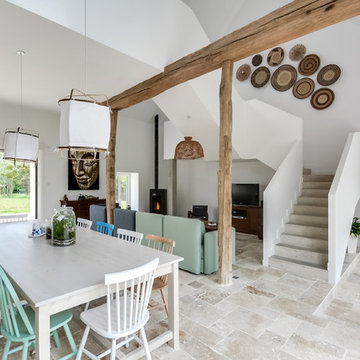
Meero
Inredning av en skandinavisk stor matplats, med vita väggar, en öppen vedspis, beiget golv och betonggolv
Inredning av en skandinavisk stor matplats, med vita väggar, en öppen vedspis, beiget golv och betonggolv
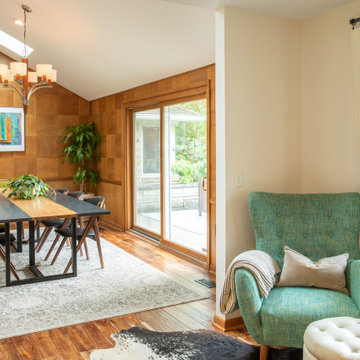
We designed and renovated a Mid-Century Modern home into an ADA compliant home with an open floor plan and updated feel. We incorporated many of the homes original details while modernizing them. We converted the existing two car garage into a master suite and walk in closet, designing a master bathroom with an ADA vanity and curb-less shower. We redesigned the existing living room fireplace creating an artistic focal point in the room. The project came with its share of challenges which we were able to creatively solve, resulting in what our homeowners feel is their first and forever home.
This beautiful home won three design awards:
• Pro Remodeler Design Award – 2019 Platinum Award for Universal/Better Living Design
• Chrysalis Award – 2019 Regional Award for Residential Universal Design
• Qualified Remodeler Master Design Awards – 2019 Bronze Award for Universal Design
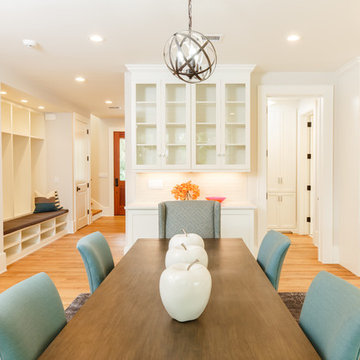
Michael Crya at Photographics
Exempel på ett mellanstort maritimt kök med matplats, med vita väggar, mellanmörkt trägolv, en bred öppen spis och beiget golv
Exempel på ett mellanstort maritimt kök med matplats, med vita väggar, mellanmörkt trägolv, en bred öppen spis och beiget golv
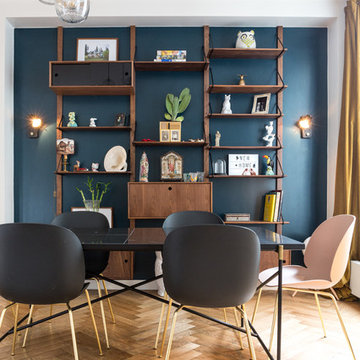
Stéphane Vasco
Modern inredning av en mellanstor matplats med öppen planlösning, med blå väggar, ljust trägolv, en standard öppen spis, en spiselkrans i sten och beiget golv
Modern inredning av en mellanstor matplats med öppen planlösning, med blå väggar, ljust trägolv, en standard öppen spis, en spiselkrans i sten och beiget golv
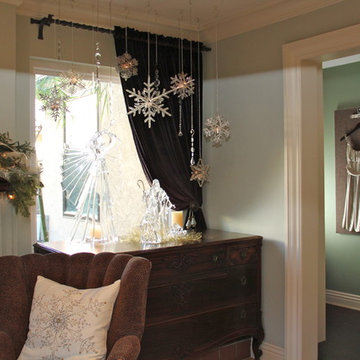
Inredning av ett klassiskt mellanstort kök med matplats, med blå väggar, ljust trägolv, en standard öppen spis, en spiselkrans i gips och beiget golv

Idéer för en mellanstor rustik separat matplats, med grå väggar, klinkergolv i porslin, en spiselkrans i trä och grått golv
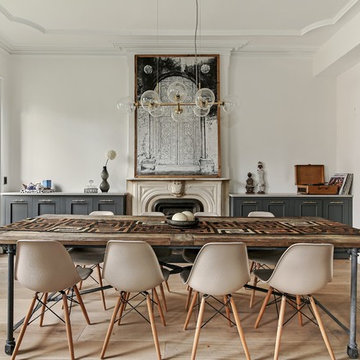
Allyson Lubow
Inspiration för ett mellanstort eklektiskt kök med matplats, med vita väggar, mellanmörkt trägolv, beiget golv, en standard öppen spis och en spiselkrans i sten
Inspiration för ett mellanstort eklektiskt kök med matplats, med vita väggar, mellanmörkt trägolv, beiget golv, en standard öppen spis och en spiselkrans i sten
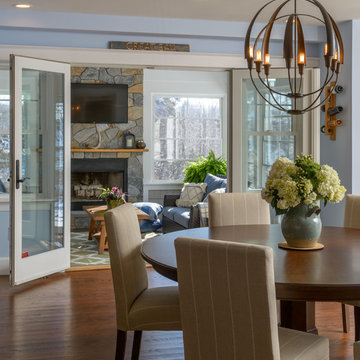
Photo by John Hession
Klassisk inredning av ett mellanstort kök med matplats, med mellanmörkt trägolv, en standard öppen spis, en spiselkrans i sten och brunt golv
Klassisk inredning av ett mellanstort kök med matplats, med mellanmörkt trägolv, en standard öppen spis, en spiselkrans i sten och brunt golv
4 502 foton på matplats
4