818 foton på medelhavsstil brunt hus
Sortera efter:
Budget
Sortera efter:Populärt i dag
101 - 120 av 818 foton
Artikel 1 av 3
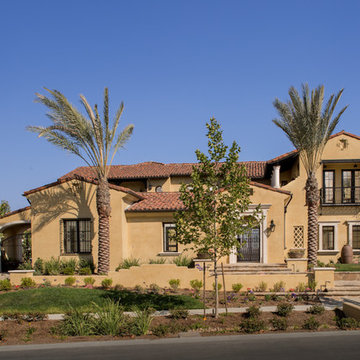
Inspiration för mellanstora medelhavsstil bruna hus, med två våningar, stuckatur och valmat tak
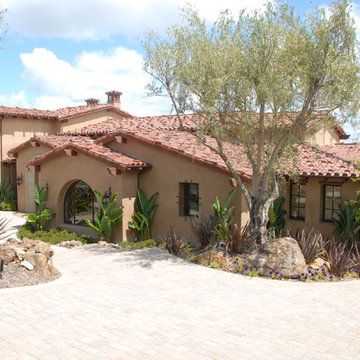
Exempel på ett stort medelhavsstil brunt hus, med två våningar, stuckatur, sadeltak och tak med takplattor
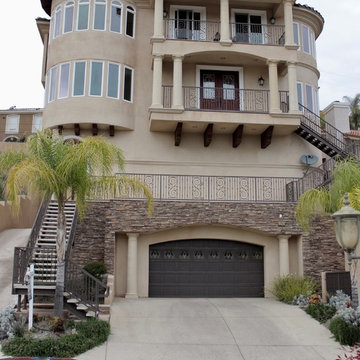
Medelhavsstil inredning av ett stort brunt hus, med två våningar och stuckatur
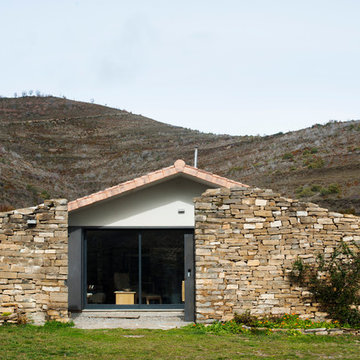
Kike Pérez
Medelhavsstil inredning av ett litet brunt stenhus, med allt i ett plan och sadeltak
Medelhavsstil inredning av ett litet brunt stenhus, med allt i ett plan och sadeltak
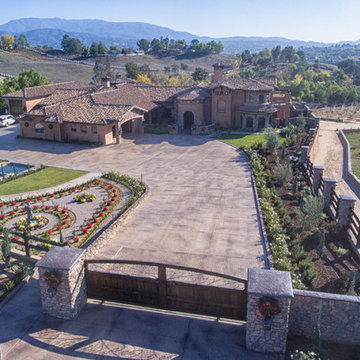
Inspiration för ett mycket stort medelhavsstil brunt hus, med allt i ett plan, stuckatur och valmat tak
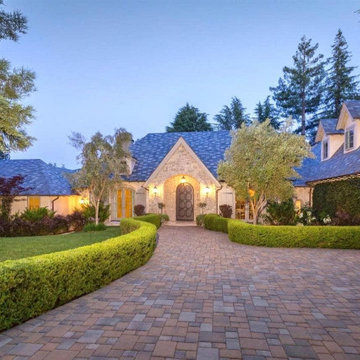
Idéer för ett stort medelhavsstil brunt hus, med allt i ett plan, sadeltak och tak i shingel
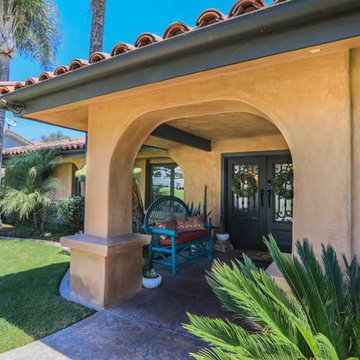
Exempel på ett mellanstort medelhavsstil brunt hus, med allt i ett plan, stuckatur, valmat tak och tak med takplattor
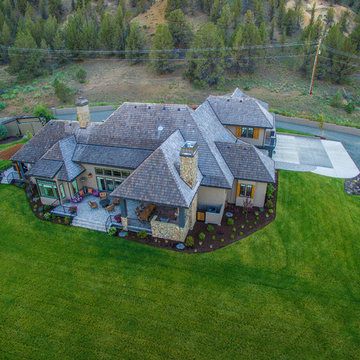
Inredning av ett medelhavsstil stort brunt hus, med två våningar, blandad fasad, valmat tak och tak i shingel
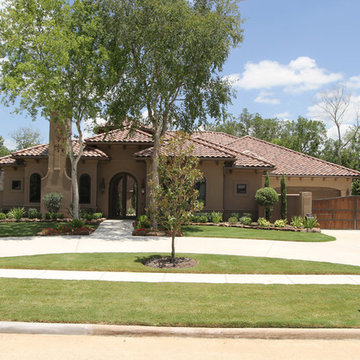
Mike Scott
Medelhavsstil inredning av ett stort brunt hus, med allt i ett plan och stuckatur
Medelhavsstil inredning av ett stort brunt hus, med allt i ett plan och stuckatur
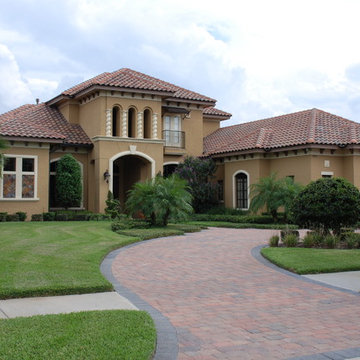
Photo: Greg Hyatt
Idéer för mellanstora medelhavsstil bruna hus, med två våningar, stuckatur och sadeltak
Idéer för mellanstora medelhavsstil bruna hus, med två våningar, stuckatur och sadeltak
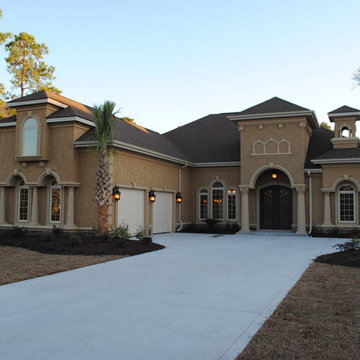
Foto på ett mellanstort medelhavsstil brunt hus, med två våningar, stuckatur, valmat tak och tak i shingel
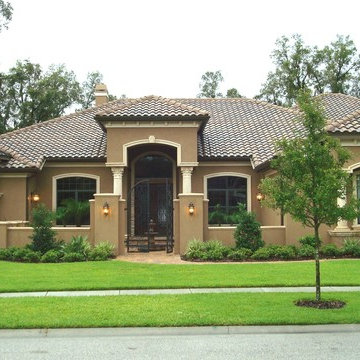
Exempel på ett stort medelhavsstil brunt hus, med allt i ett plan, stuckatur, valmat tak och tak med takplattor
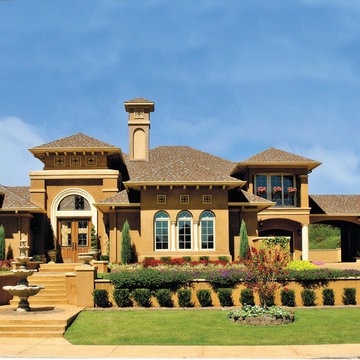
Front Elevation. The Sater Design Collection's luxury, courtyard home plan "La Reina" (Plan #8046). saterdesign.com
Idéer för stora medelhavsstil bruna hus, med två våningar och stuckatur
Idéer för stora medelhavsstil bruna hus, med två våningar och stuckatur
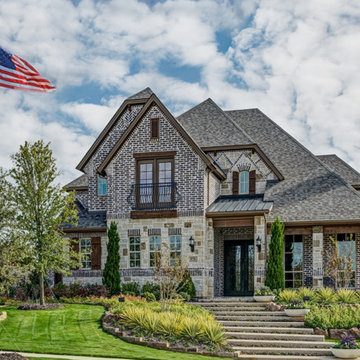
Foto på ett mycket stort medelhavsstil brunt hus, med två våningar, tegel och valmat tak
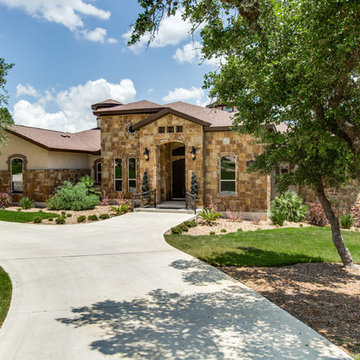
Genuine Custom Homes, LLC. Conveniently contact Michael Bryant via iPhone, email or text for a personalized consultation.
Foto på ett stort medelhavsstil brunt hus, med allt i ett plan och stuckatur
Foto på ett stort medelhavsstil brunt hus, med allt i ett plan och stuckatur
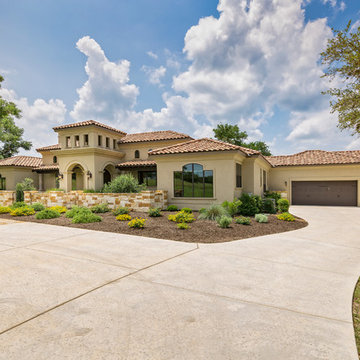
Idéer för att renovera ett stort medelhavsstil brunt hus, med allt i ett plan, stuckatur och valmat tak
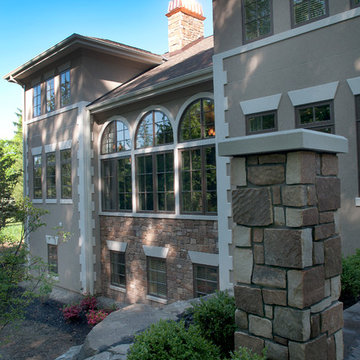
The perfect design for a growing family, the innovative Ennerdale combines the best of a many classic architectural styles for an appealing and updated transitional design. The exterior features a European influence, with rounded and abundant windows, a stone and stucco façade and interesting roof lines. Inside, a spacious floor plan accommodates modern family living, with a main level that boasts almost 3,000 square feet of space, including a large hearth/living room, a dining room and kitchen with convenient walk-in pantry. Also featured is an instrument/music room, a work room, a spacious master bedroom suite with bath and an adjacent cozy nursery for the smallest members of the family.
The additional bedrooms are located on the almost 1,200-square-foot upper level each feature a bath and are adjacent to a large multi-purpose loft that could be used for additional sleeping or a craft room or fun-filled playroom. Even more space – 1,800 square feet, to be exact – waits on the lower level, where an inviting family room with an optional tray ceiling is the perfect place for game or movie night. Other features include an exercise room to help you stay in shape, a wine cellar, storage area and convenient guest bedroom and bath.
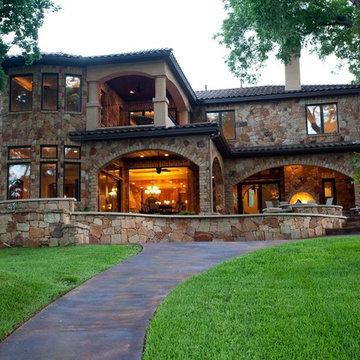
This 6,100 sq. ft. modern escape from city living was designed with family in mind! An elegant Mediterranean-inspired Hill Country design with a welcoming front courtyard using local stone mixed with earth-toned stucco. The front motor court is hidden away behind rock wing walls leaving the emphasis on the turreted area enclosing the grand staircase.
Rear porches, both upstairs and down, reflect the inspiration of a Mediterranean villa, with carefully crafted staggered stone arches. Large expanses of glass not only help to create the feeling of bringing the outside in, but also maximize the views of the lake from nearly every room in the home.
Interior thickened stone arches invite you to the family living areas and emphasize the timber box beams and wooden ceiling details in these areas.
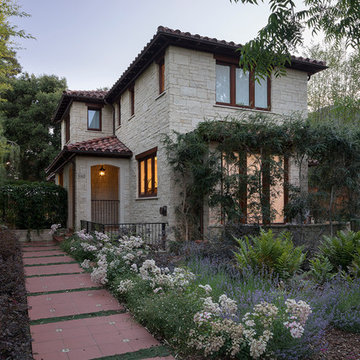
This Mediterranean style home is fit on a compact lot in the heart of town for a professional couple with young children and au pair. The below grade bedrooms, family room and office are essential to providing for the family needs, with the extensive window light wells with lush landscaping and detailed masonry finishes bringing in sufficient light and pleasant views so that the rooms a comfortably used on an everyday basis. The open kitchen, living and dining rooms allow for a casual and informal lifestyle, while careful control of the openings, finishes and lighting create let each space per separately experienced. Italian mahogany windows, hand split limestone walls and antique clay roof tiles give an authentic Tuscan flavor to the exterior.
Photos by Phil Bond Photography
Stone: Select Stone
Tile: All Natural Stone
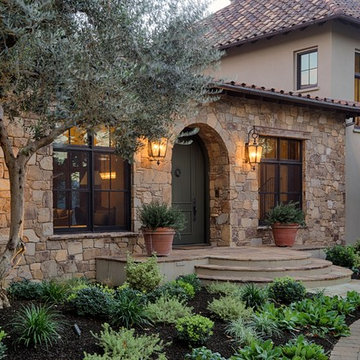
Home remodeled by JMA (Jim Murphy and Associates). First remodel and addition was in 2006, designed by BAR Architects, San Francisco. Second remodel was in 2013, by James McCalligan Architect, Santa Rosa, CA, with interior design by Jacques Saint Dizier, Healdsburg, CA. Photo credits: Tim Maloney, Technical Imagery Studios, Santa Rosa, CA.
A Mediterranean-style home with 8,500 square feet of living space, this home features recycled old beams and beautiful cabinetry. Terraced into the hillside and overlooking the valley and vineyards below, the grounds are handsomely landscaped and feature a vanishing edge pool. A separate barn with a copper roof doubles as an office space.
818 foton på medelhavsstil brunt hus
6