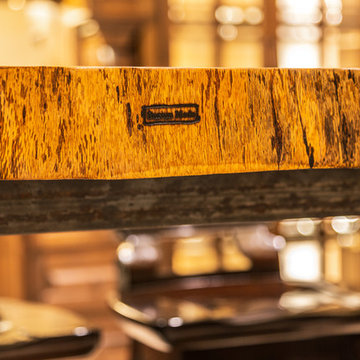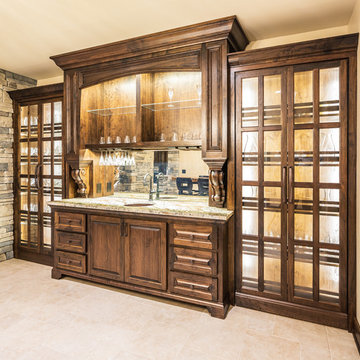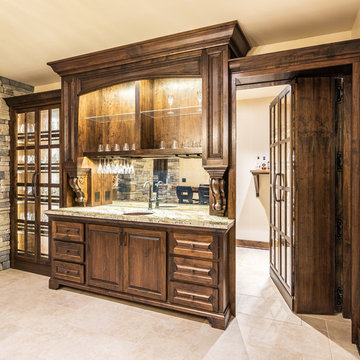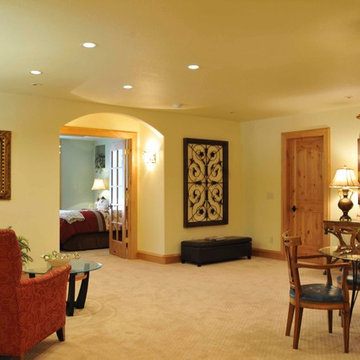55 foton på medelhavsstil källare, med beiget golv
Sortera efter:
Budget
Sortera efter:Populärt i dag
41 - 55 av 55 foton
Artikel 1 av 3
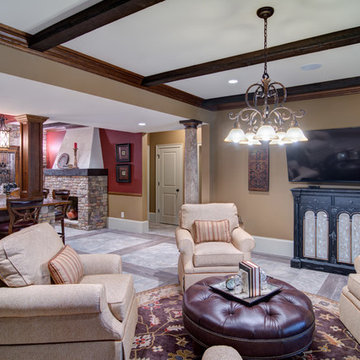
This client wanted their Terrace Level to be comprised of the warm finishes and colors found in a true Tuscan home. Basement was completely unfinished so once we space planned for all necessary areas including pre-teen media area and game room, adult media area, home bar and wine cellar guest suite and bathroom; we started selecting materials that were authentic and yet low maintenance since the entire space opens to an outdoor living area with pool. The wood like porcelain tile used to create interest on floors was complimented by custom distressed beams on the ceilings. Real stucco walls and brick floors lit by a wrought iron lantern create a true wine cellar mood. A sloped fireplace designed with brick, stone and stucco was enhanced with the rustic wood beam mantle to resemble a fireplace seen in Italy while adding a perfect and unexpected rustic charm and coziness to the bar area. Finally decorative finishes were applied to columns for a layered and worn appearance. Tumbled stone backsplash behind the bar was hand painted for another one of a kind focal point. Some other important features are the double sided iron railed staircase designed to make the space feel more unified and open and the barrel ceiling in the wine cellar. Carefully selected furniture and accessories complete the look.
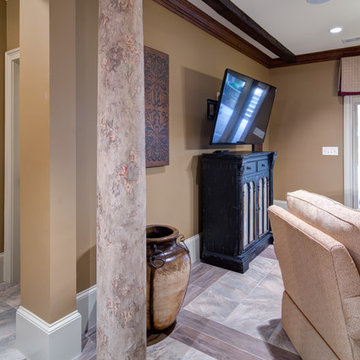
This client wanted their Terrace Level to be comprised of the warm finishes and colors found in a true Tuscan home. Basement was completely unfinished so once we space planned for all necessary areas including pre-teen media area and game room, adult media area, home bar and wine cellar guest suite and bathroom; we started selecting materials that were authentic and yet low maintenance since the entire space opens to an outdoor living area with pool. The wood like porcelain tile used to create interest on floors was complimented by custom distressed beams on the ceilings. Real stucco walls and brick floors lit by a wrought iron lantern create a true wine cellar mood. A sloped fireplace designed with brick, stone and stucco was enhanced with the rustic wood beam mantle to resemble a fireplace seen in Italy while adding a perfect and unexpected rustic charm and coziness to the bar area. Finally decorative finishes were applied to columns for a layered and worn appearance. Tumbled stone backsplash behind the bar was hand painted for another one of a kind focal point. Some other important features are the double sided iron railed staircase designed to make the space feel more unified and open and the barrel ceiling in the wine cellar. Carefully selected furniture and accessories complete the look.
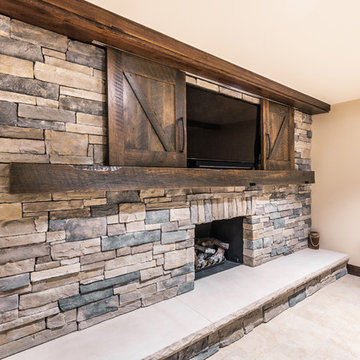
Ed Gabe
Bild på en medelhavsstil källare, med klinkergolv i porslin, en standard öppen spis, en spiselkrans i tegelsten och beiget golv
Bild på en medelhavsstil källare, med klinkergolv i porslin, en standard öppen spis, en spiselkrans i tegelsten och beiget golv
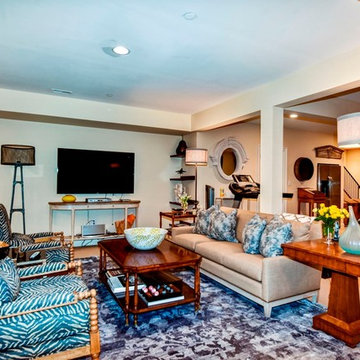
Inspiration för mellanstora medelhavsstil källare utan fönster, med gula väggar, heltäckningsmatta och beiget golv
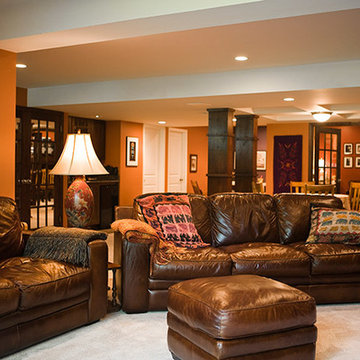
Idéer för en mellanstor medelhavsstil källare utan fönster, med orange väggar, heltäckningsmatta och beiget golv
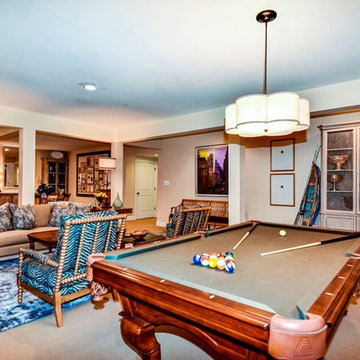
Exempel på en mellanstor medelhavsstil källare utan fönster, med gula väggar, heltäckningsmatta och beiget golv
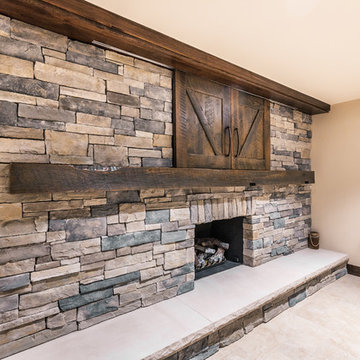
Ed Gabe
Idéer för en medelhavsstil källare ovan mark, med beige väggar, klinkergolv i porslin, en standard öppen spis, en spiselkrans i tegelsten och beiget golv
Idéer för en medelhavsstil källare ovan mark, med beige väggar, klinkergolv i porslin, en standard öppen spis, en spiselkrans i tegelsten och beiget golv
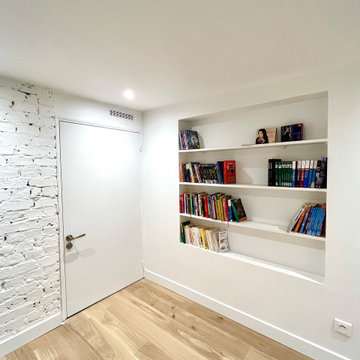
Aménagement du sous-sol pour créer une salle de jeux ou une chambre d'amis, avec rénovation de la buanderie pour en faire une salle d'eau avec une douche, un lavabo, un WC et un coin buanderie.
On a gardé les briques apparentes en les peignant en blanc. Et on a créé des étagères dans les coffrages des murs pour cacher les tuyaux.
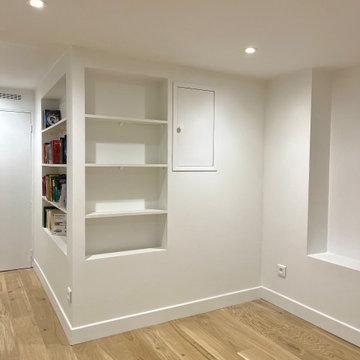
Aménagement du sous-sol pour créer une salle de jeux ou une chambre d'amis, avec rénovation de la buanderie pour en faire une salle d'eau avec une douche, un lavabo, un WC et un coin buanderie.
On a gardé les briques apparentes en les peignant en blanc. Et on a créé des étagères dans les coffrages des murs pour cacher les tuyaux.
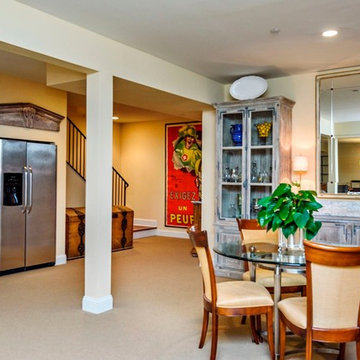
Exempel på en mellanstor medelhavsstil källare utan fönster, med gula väggar, heltäckningsmatta och beiget golv
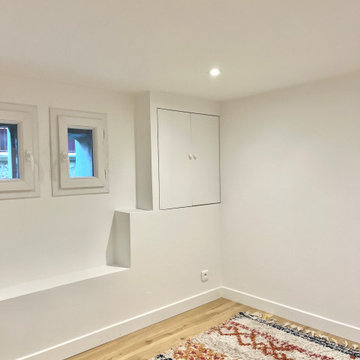
Aménagement du sous-sol pour créer une salle de jeux ou une chambre d'amis, avec rénovation de la buanderie pour en faire une salle d'eau avec une douche, un lavabo, un WC et un coin buanderie.
On a gardé les briques apparentes en les peignant en blanc. Et on a créé des étagères dans les coffrages des murs pour cacher les tuyaux. On a mis des carreaux de verre entre la pièce principale et la salle d'eau. et on a refait les fenêtres pour avoir un peu de lumière extérieure.
55 foton på medelhavsstil källare, med beiget golv
3
