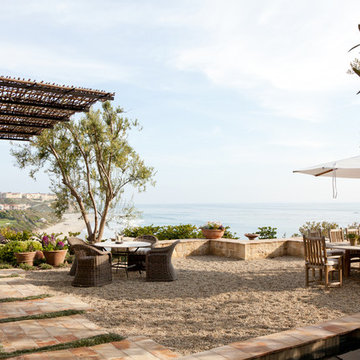Sortera efter:
Budget
Sortera efter:Populärt i dag
21 - 40 av 5 410 foton
Artikel 1 av 3
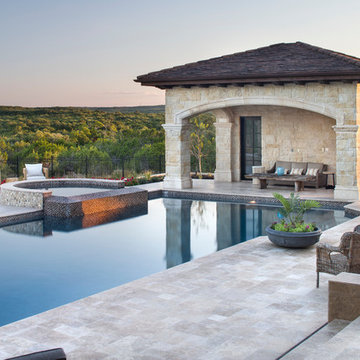
Photography: Piston Design
Medelhavsstil inredning av en mycket stor rektangulär pool på baksidan av huset, med poolhus och kakelplattor
Medelhavsstil inredning av en mycket stor rektangulär pool på baksidan av huset, med poolhus och kakelplattor
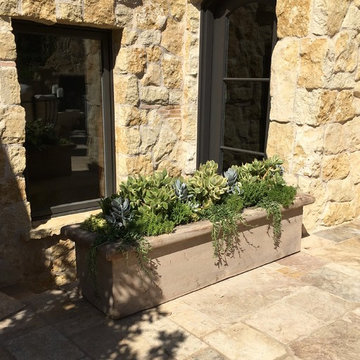
Beautiful custom Spanish Mediterranean home located in the special Three Arch community of Laguna Beach, California gets a complete remodel to bring in a more casual coastal style.
Beautiful succulent planter.
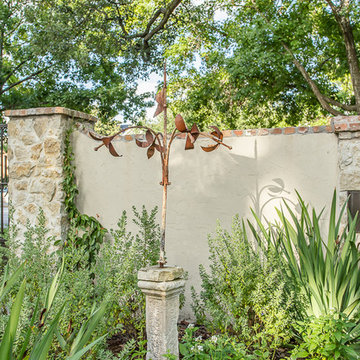
Inspiration för stora medelhavsstil formella trädgårdar i full sol framför huset på sommaren, med en trädgårdsgång och naturstensplattor
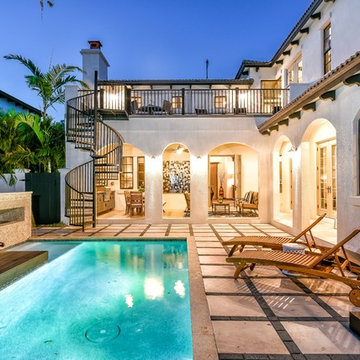
Gene Pollux and SRQ360 Photography
Idéer för att renovera en stor medelhavsstil anpassad pool längs med huset, med kakelplattor
Idéer för att renovera en stor medelhavsstil anpassad pool längs med huset, med kakelplattor
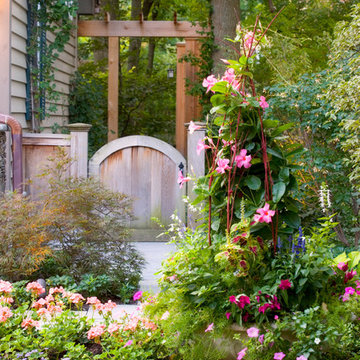
Inspiration för en stor medelhavsstil trädgård i delvis sol blomsterrabatt och längs med huset på sommaren, med naturstensplattor
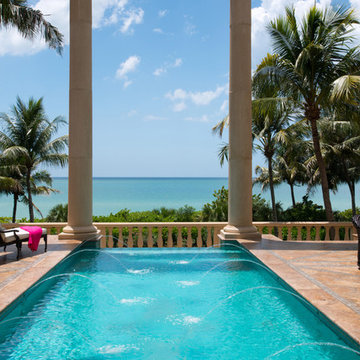
Randall Perry Photography
Inspiration för stora medelhavsstil rektangulär pooler, med en fontän och marksten i betong
Inspiration för stora medelhavsstil rektangulär pooler, med en fontän och marksten i betong
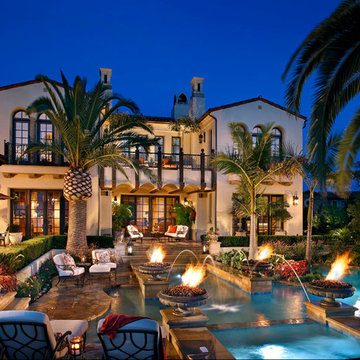
Exempel på en stor medelhavsstil anpassad pool på baksidan av huset, med spabad
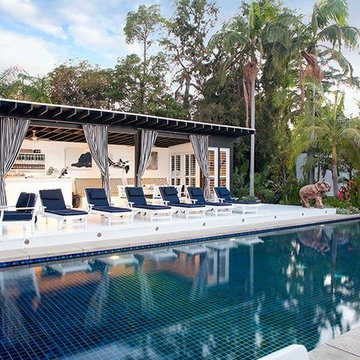
Medelhavsstil inredning av en mycket stor anpassad pool på baksidan av huset, med poolhus
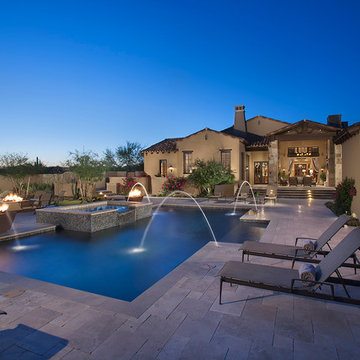
The genesis of design for this desert retreat was the informal dining area in which the clients, along with family and friends, would gather.
Located in north Scottsdale’s prestigious Silverleaf, this ranch hacienda offers 6,500 square feet of gracious hospitality for family and friends. Focused around the informal dining area, the home’s living spaces, both indoor and outdoor, offer warmth of materials and proximity for expansion of the casual dining space that the owners envisioned for hosting gatherings to include their two grown children, parents, and many friends.
The kitchen, adjacent to the informal dining, serves as the functioning heart of the home and is open to the great room, informal dining room, and office, and is mere steps away from the outdoor patio lounge and poolside guest casita. Additionally, the main house master suite enjoys spectacular vistas of the adjacent McDowell mountains and distant Phoenix city lights.
The clients, who desired ample guest quarters for their visiting adult children, decided on a detached guest casita featuring two bedroom suites, a living area, and a small kitchen. The guest casita’s spectacular bedroom mountain views are surpassed only by the living area views of distant mountains seen beyond the spectacular pool and outdoor living spaces.
Project Details | Desert Retreat, Silverleaf – Scottsdale, AZ
Architect: C.P. Drewett, AIA, NCARB; Drewett Works, Scottsdale, AZ
Builder: Sonora West Development, Scottsdale, AZ
Photographer: Dino Tonn
Featured in Phoenix Home and Garden, May 2015, “Sporting Style: Golf Enthusiast Christie Austin Earns Top Scores on the Home Front”
See more of this project here: http://drewettworks.com/desert-retreat-at-silverleaf/

Inredning av en medelhavsstil mycket stor veranda på baksidan av huset, med en öppen spis, kakelplattor och takförlängning
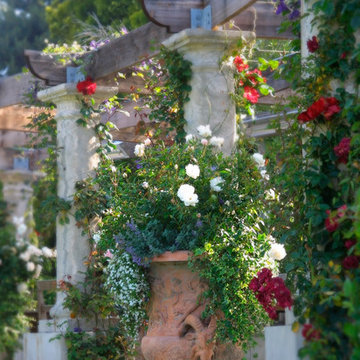
11 Distinctly different gardens reading as a harmonious whole-was our mission!
The owners had defined ten distinctly different gardens to be installed across the almost three-acre site. How were these to be woven together into a cohesive whole, which in turn would compliment the Italianate façade of the 10,000 square foot house?
The gardens rendered as a string of pearls -- Each of the ten gardens was separately designed to be its own special jewel. And yet, when viewed from afar or from the grand terrace above, several of the gardens and numerous garden elements are "Linked Together as a String of Pearls" -- the White Garden, the Christmas Tree (a large deodar underplanted with white foliaged "snow"), the Theater Garden, the Perennial Border (mandated by the coastal commission to protect the bluff top from failing), the Koi pond, the Queen's Garden, the Pergola and the Herb Garden all flow in a loose chain around the perimeter of a central back lawn
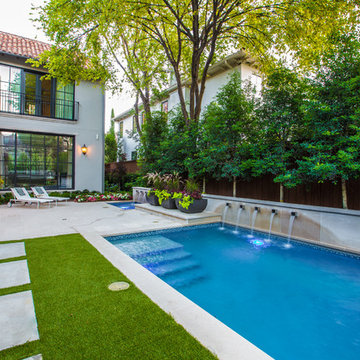
This pool and spa is built in an affluent neighborhood with many new homes that are traditional in design but have modern, clean details. Similar to the homes, this pool takes a traditional pool and gives it a clean, modern twist. The site proved to be perfect for a long lap pool that the client desired with plenty of room for a separate spa. The two bodies of water, though separate, are visually linked together by a custom limestone raised water feature wall with 10 custom Bobe water scuppers.
Quality workmanship as required throughout the entire build to ensure the automatic pool cover would remain square the entire 50 foot length of the pool.
Features of this pool and environment that enhance the aesthetic appeal of this project include:
-Glass waterline tile
-Glass seat and bench tile
-Glass tile swim lane marking on pool floor
-Custom limestone coping and deck
-PebbleTec pool finish
-Synthetic Turf Lawn
This outdoor environment cohesively brings the clean & modern finishes of the home seamlessly to the outdoors to a pool and spa for play, exercise and relaxation.
Photography: Daniel Driensky
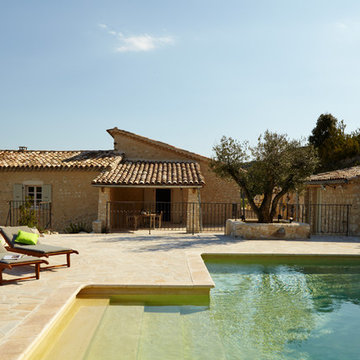
Kitchen Architecture - bulthaup b3 furniture in bronze aluminium and greige laminate with 10 mm stainless steel work surface.
Available to rent: www.theoldsilkfarm.com
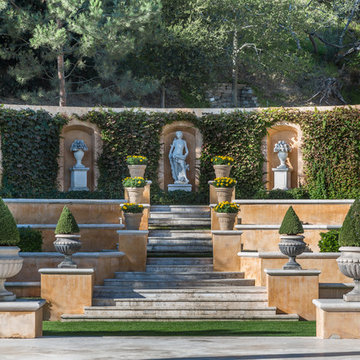
Mark Singer Photography
Inredning av en medelhavsstil mycket stor formell trädgård i slänt, med naturstensplattor
Inredning av en medelhavsstil mycket stor formell trädgård i slänt, med naturstensplattor
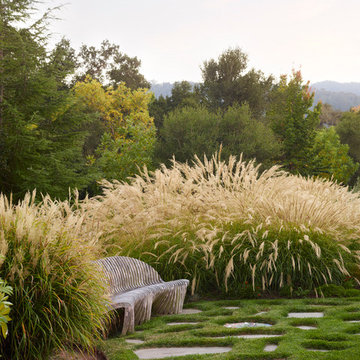
This shot by Marion Brenner has been the hit of this past year, appearing in several Sunset publications, as well as the soon-to-be released Fall edition of Garden Design Magazine.
photo- Marion Brenner
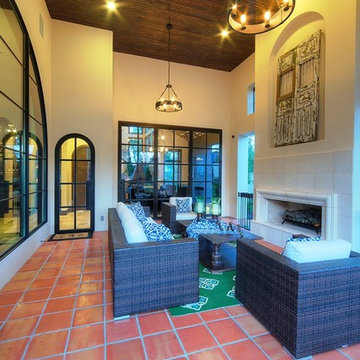
MSAOFSA.COM
Inspiration för stora medelhavsstil verandor på baksidan av huset, med en öppen spis, kakelplattor och takförlängning
Inspiration för stora medelhavsstil verandor på baksidan av huset, med en öppen spis, kakelplattor och takförlängning
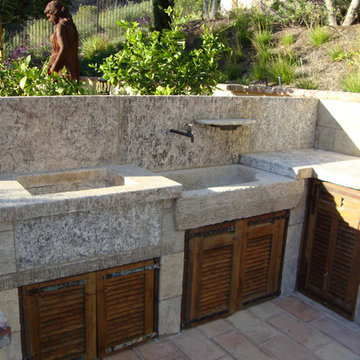
Product: Authentic Limestone BBQ layouts for Patio Grills.
Ancient Surfaces
Contacts: (212) 461-0245
Email: Sales@ancientsurfaces.com
Website: www.AncientSurfaces.com
The design of external living spaces is known as the 'Al Fresco' space design as it is called in Italian. 'Al Fresco' translates in 'the open' or 'the cool/fresh exterior'. Customizing a fully functional modern kitchen with all its highly customized amenities while disguising it into an old Mediterranean collaged stone pile.
The ease and cosiness of this outdoor Mediterranean cooking experience will evoke in most a feeling of euphoria and exultation that on only gets while being surrounded with the pristine beauty of nature. This powerful feeling of unison with all has been known in our early recorded human history thought many primitive civilizations as a way to get people closer to the ultimate truth. A very basic but undisputed truth and that's that we are all connected to the great mother earth and to it's powerful life force that we are all a part of...
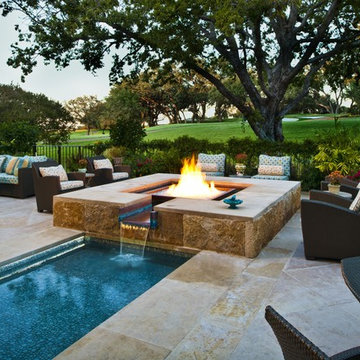
Bill Bibb, Designer Archiverde Landscape, buillt by Pool Environments
This water feature and teal diamond glass firepit sit at the back of the property and overlook the golf coarse. The molded copper water basin gently spills into a rill that is lined with pebble glass tile to echo that of the main pool. The rill is equipped with LED lighting.
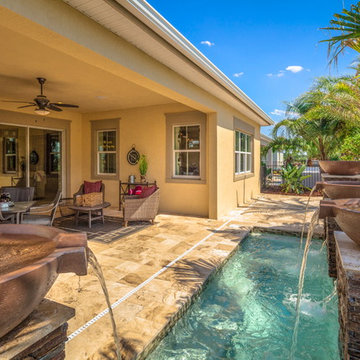
Jeremy Flowers Photography
Idéer för en liten medelhavsstil pool på baksidan av huset, med en fontän och naturstensplattor
Idéer för en liten medelhavsstil pool på baksidan av huset, med en fontän och naturstensplattor
5 410 foton på medelhavsstil utomhusdesign
2






