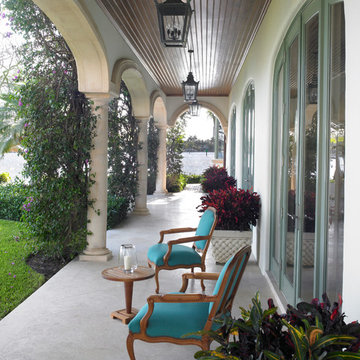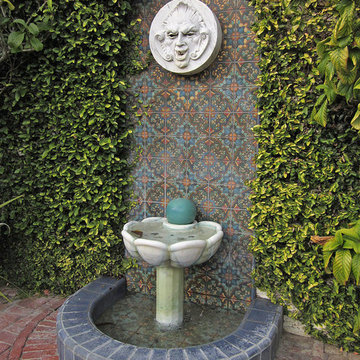Sortera efter:
Budget
Sortera efter:Populärt i dag
81 - 100 av 5 410 foton
Artikel 1 av 3
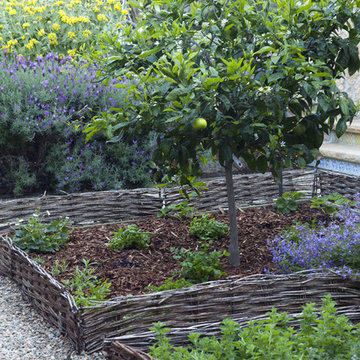
Jennifer Cheung
Inredning av en medelhavsstil mellanstor trädgård i full sol, med en köksträdgård och grus
Inredning av en medelhavsstil mellanstor trädgård i full sol, med en köksträdgård och grus
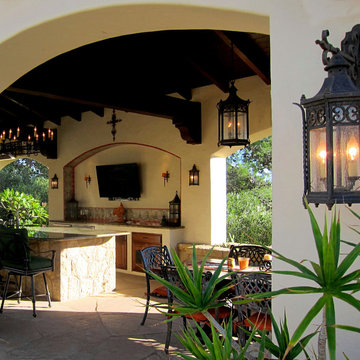
Design Consultant Jeff Doubét is the author of Creating Spanish Style Homes: Before & After – Techniques – Designs – Insights. The 240 page “Design Consultation in a Book” is now available. Please visit SantaBarbaraHomeDesigner.com for more info.
Jeff Doubét specializes in Santa Barbara style home and landscape designs. To learn more info about the variety of custom design services I offer, please visit SantaBarbaraHomeDesigner.com
Jeff Doubét is the Founder of Santa Barbara Home Design - a design studio based in Santa Barbara, California USA.
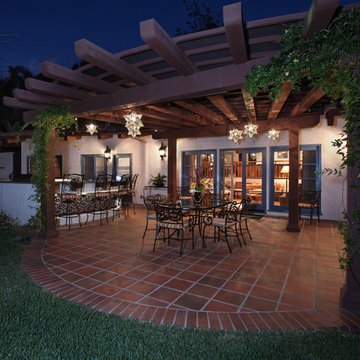
Jeri Koegel
Idéer för stora medelhavsstil uteplatser på baksidan av huset, med kakelplattor, en pergola och utekök
Idéer för stora medelhavsstil uteplatser på baksidan av huset, med kakelplattor, en pergola och utekök
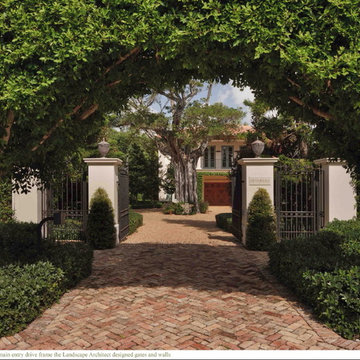
Inspiration för mycket stora medelhavsstil trädgårdar i delvis sol på våren, med en trädgårdsgång och marksten i tegel
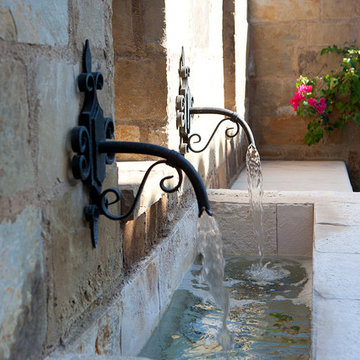
The genesis of design for this desert retreat was the informal dining area in which the clients, along with family and friends, would gather.
Located in north Scottsdale’s prestigious Silverleaf, this ranch hacienda offers 6,500 square feet of gracious hospitality for family and friends. Focused around the informal dining area, the home’s living spaces, both indoor and outdoor, offer warmth of materials and proximity for expansion of the casual dining space that the owners envisioned for hosting gatherings to include their two grown children, parents, and many friends.
The kitchen, adjacent to the informal dining, serves as the functioning heart of the home and is open to the great room, informal dining room, and office, and is mere steps away from the outdoor patio lounge and poolside guest casita. Additionally, the main house master suite enjoys spectacular vistas of the adjacent McDowell mountains and distant Phoenix city lights.
The clients, who desired ample guest quarters for their visiting adult children, decided on a detached guest casita featuring two bedroom suites, a living area, and a small kitchen. The guest casita’s spectacular bedroom mountain views are surpassed only by the living area views of distant mountains seen beyond the spectacular pool and outdoor living spaces.
Project Details | Desert Retreat, Silverleaf – Scottsdale, AZ
Architect: C.P. Drewett, AIA, NCARB; Drewett Works, Scottsdale, AZ
Builder: Sonora West Development, Scottsdale, AZ
Photographer: Dino Tonn
Featured in Phoenix Home and Garden, May 2015, “Sporting Style: Golf Enthusiast Christie Austin Earns Top Scores on the Home Front”
See more of this project here: http://drewettworks.com/desert-retreat-at-silverleaf/
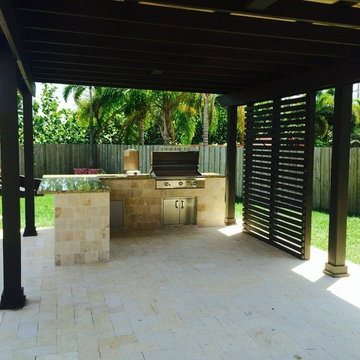
Wood Pergola
Foto på en stor medelhavsstil bakgård i skuggan på sommaren, med utekrukor och naturstensplattor
Foto på en stor medelhavsstil bakgård i skuggan på sommaren, med utekrukor och naturstensplattor
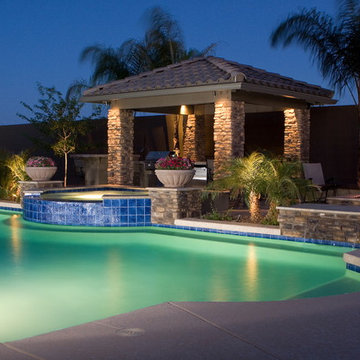
Awesome Chandler backyard that sports a huge classic pool & spa, with lots of outdoor entertaining – Ramada, outdoor kitchen, Travertine pavers, firepit & more.
This project was designed and directly supervised by Unique Landscapes’ owner Chris Griffin. Griffin designed it for an MLB pitcher, who wanted to focus on clean lines and symmetry, while matching the Traditional Tuscan design of the home.
The customer’s requests were common ones included in backyard makeovers: he wanted to enjoy the pool and spa and be able to barbeque and sit around a barwith some shade. He also wanted a fire pit seating area, in which to relax after a full day of fun and sun.
The project was a new backyard installation, which gave the designer a blank canvas with which to work. Not having to deal with removing or working around existing items makes construction easier.
The custom built pool included many features, including remote controls, automation, saltwater, ozone, a PV3 cleaning system, Pentair variable speed pumps and filters, waterfalls and fountains.
The state-of-the-art hardscapes included an outdoor kitchen with a travertine counter-top, a custom ramada and fire pit, lots of bench seating and stone work, pavers, and an acrylic “lace” patio. Meanwhile, the beautiful softscapes included grass, plants and queen palm, sissoo and tipu trees.
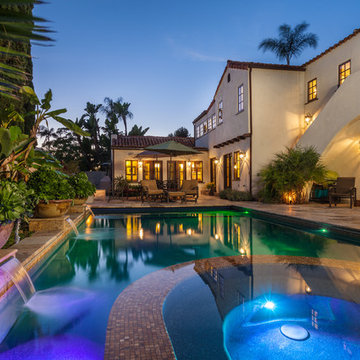
Historic home in Kensington provides an intimate backdrop to this beautiful design. Photo by Darren Edwards
Medelhavsstil inredning av en stor rektangulär träningspool på baksidan av huset, med spabad och naturstensplattor
Medelhavsstil inredning av en stor rektangulär träningspool på baksidan av huset, med spabad och naturstensplattor
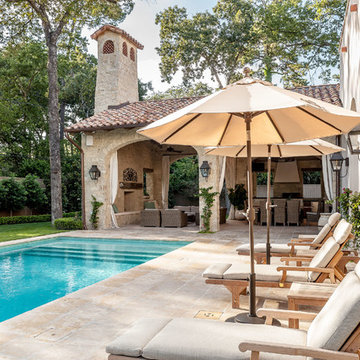
Carl Mayfield
Inspiration för en mellanstor medelhavsstil rektangulär träningspool på baksidan av huset, med naturstensplattor
Inspiration för en mellanstor medelhavsstil rektangulär träningspool på baksidan av huset, med naturstensplattor
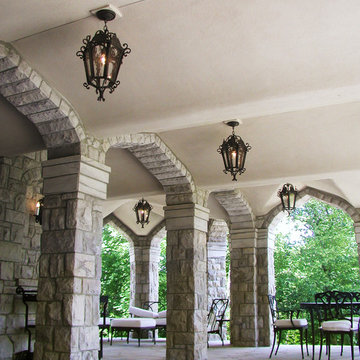
The patio continues the design to incorporate massive stone arches.
Inspiration för en mycket stor medelhavsstil uteplats längs med huset, med stämplad betong och takförlängning
Inspiration för en mycket stor medelhavsstil uteplats längs med huset, med stämplad betong och takförlängning
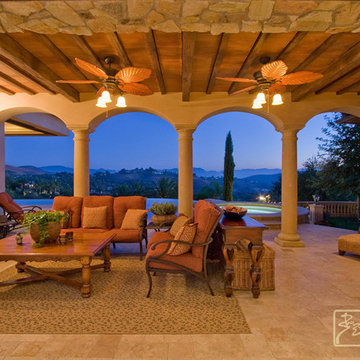
This Tuscan Italian Loggia was designed to take advantage of the view. The outdoor scenery is framed by the arches and columns, with a fireplace and TV above. The rustic ceiling of the loggia is Terra Cotta tile, just like the real villas in Tuscany, with open beams. Ceiling fans in the patio area keep the air cooler, and doors with custom wrought iron straps hide the tv.
Walls with thick plaster arches, simple and intricate tile designs, barrel vaulted ceilings and creative wrought iron designs feel very natural and earthy in the warm Southern California sun. Hand made arched iron doors at the end of long gallery halls with exceptional custom Malibu tile, marble mosaics and limestone flooring throughout these sprawling homes feel right at home here from Malibu to Montecito and Santa Ynez. Loggia, bar b q, and pool houses designed to keep the cool in, heat out, with an abundance of views through arched windows and terra cotta tile. Kitchen design includes all natural stone counters of marble and granite, large range with carved stone, copper or plaster range hood and custom tile or mosaic back splash. Staircase designs include handpainted Malibu Tile and mosaic risers with wrought iron railings. Master Bath includes tiled arches, wainscot and limestone floors. Bedrooms tucked into deep arches filled with blues and gold walls, rich colors. Wood burning fireplaces with iron doors, great rooms filled with hand knotted rugs and custom upholstery in this rich and luxe homes. Stained wood beams and trusses, planked ceilings, and groin vaults combined give a gentle coolness throughout. Moorish, Spanish and Moroccan accents throughout most of these fine homes gives a distinctive California Exotic feel.
Project Location: various areas throughout Southern California. Projects designed by Maraya Interior Design. From their beautiful resort town of Ojai, they serve clients in Montecito, Hope Ranch, Malibu, Westlake and Calabasas, across the tri-county areas of Santa Barbara, Ventura and Los Angeles, south to Hidden Hills- north through Solvang and more.
Arc Design, architect,
Dan Smith, contractor,
Mark Lohman, photographer,
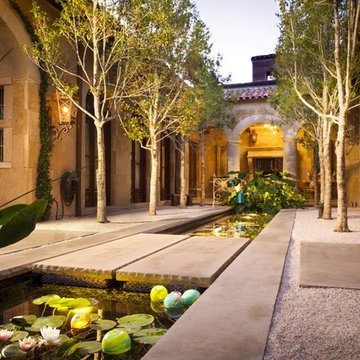
Bill Bibb, Designer Archiverde Landscape, built by Pool Environments
The project includes a koi pond/water garden and waterwall. The koi/water garden acts as a "mote" to the entrance of the residence. Thick native Texas limestone leuders create a bridge visitors cross to reach the home. A large glass wall with built in planters on top is settled in the middle of the water garden and greets visitors upon arrival. It also services as a divider between the main house and guest quarters.
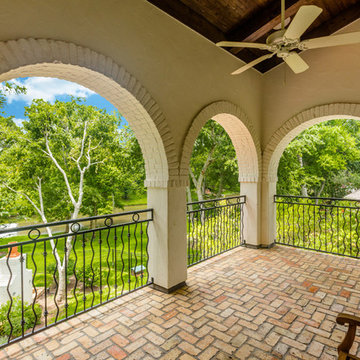
Purser Architectural Custom Home Design built by Tommy Cashiola Custom Homes
Inspiration för stora medelhavsstil balkonger, med takförlängning och räcke i metall
Inspiration för stora medelhavsstil balkonger, med takförlängning och räcke i metall
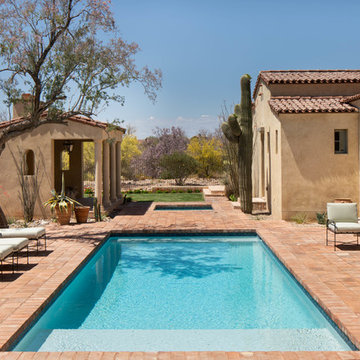
The backyard is designed around a traditional rectangular pool, with custom-sized fired adobe pavers crafted in Mexico specifically for the project. The large steel sash window and door assembly, 12 feet tall and 12 feet wide, offers a luxurious view of the pool courtyard, and the view continues to the lushly vegatated Reatta Wash and up to the mountains beyond. The house wraps around the pool area, creating an "estate" feel that is more commonly in nearby residences of far grander sizes. The tones of three-coat stucco wall finish blend perfectly with the pavers, water, and desert vegetation to create an authentic and satisfying environment, well suited to Scottsdale's climate. Design Principal: Gene Kniaz, Spiral Architects; General Contractor: Eric Linthicum, Linthicum Custom Builders; Photo: Josh Wells, Sun Valley Photo

Gravel Driveway approach to Tuscan Villa Courtyard
Medelhavsstil inredning av en stor uppfart i skuggan framför huset, med grus
Medelhavsstil inredning av en stor uppfart i skuggan framför huset, med grus
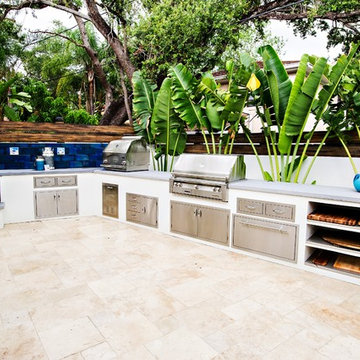
Livingston Galleries
Idéer för mycket stora medelhavsstil uteplatser på baksidan av huset, med utekök, naturstensplattor och takförlängning
Idéer för mycket stora medelhavsstil uteplatser på baksidan av huset, med utekök, naturstensplattor och takförlängning
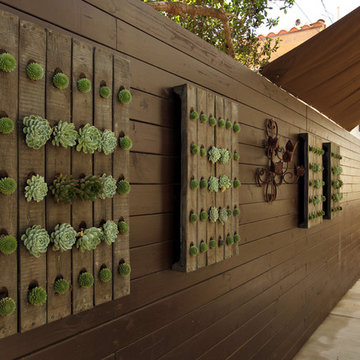
wall hung succulents
Idéer för en stor medelhavsstil gårdsplan, med en öppen spis och betongplatta
Idéer för en stor medelhavsstil gårdsplan, med en öppen spis och betongplatta
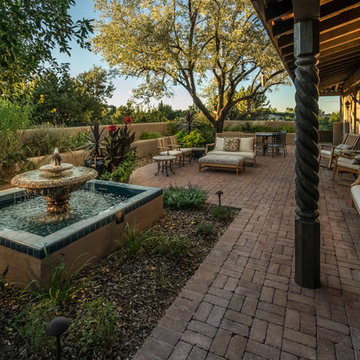
Hacienda-style front courtyard with a Mediterranean- stye carved stone fountain with blue tile and rustic-style wood outdoor seating with plush cushions.
Photo Credit: Kirk Gittings
5 410 foton på medelhavsstil utomhusdesign
5






