4 467 foton på mellanstor brun källare
Sortera efter:
Budget
Sortera efter:Populärt i dag
101 - 120 av 4 467 foton
Artikel 1 av 3
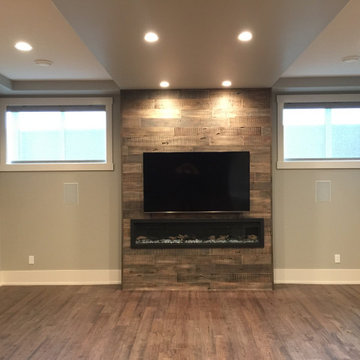
Basement media room with in wall and in ceiling speakers. The TV is mounted above an electric fireplace. Window coverings are roller shades from Hunter Douglas. All wiring is home run to an equipment rack to avoid any wires or components laying around.

Idéer för mellanstora funkis källare utan ingång, med grå väggar, betonggolv och blått golv
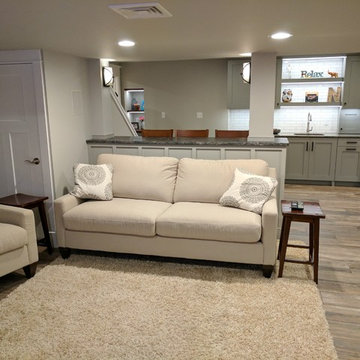
This used to be a completely unfinished basement with concrete floors, cinder block walls, and exposed floor joists above. The homeowners wanted to finish the space to include a wet bar, powder room, separate play room for their daughters, bar seating for watching tv and entertaining, as well as a finished living space with a television with hidden surround sound speakers throughout the space. They also requested some unfinished spaces; one for exercise equipment, and one for HVAC, water heater, and extra storage. With those requests in mind, I designed the basement with the above required spaces, while working with the contractor on what components needed to be moved. The homeowner also loved the idea of sliding barn doors, which we were able to use as at the opening to the unfinished storage/HVAC area.
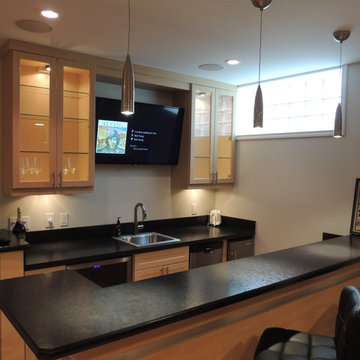
Idéer för en mellanstor modern källare utan ingång, med beige väggar och ljust trägolv
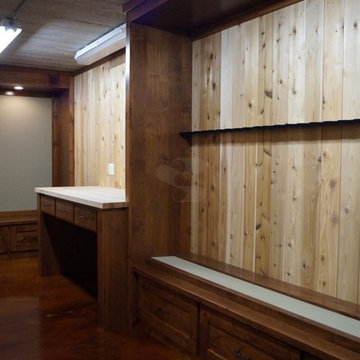
Located on the Knife River just outside Mora, MN this family hunting cabin has year round functionality. In the winter, this home benefits from our insulated 16″ Hand Hewn EverLogs for an energy efficient performance that can outlast the long harsh Midwest winters. Energy efficiency is a key benefit in all of our projects. For this fishing and hunting cabin, the owner is guaranteed a warm and dry cabin to return to after a day of duck hunting or snowmobiling. Saddle notch corners with wide chink lines also add a rustic look and feel.
Howard Homes Inc. designed and built this cabin.
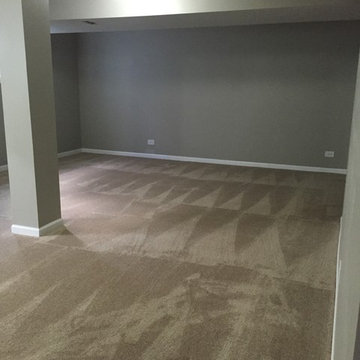
Finished basement!
Foto på en mellanstor vintage källare utan ingång, med grå väggar och heltäckningsmatta
Foto på en mellanstor vintage källare utan ingång, med grå väggar och heltäckningsmatta
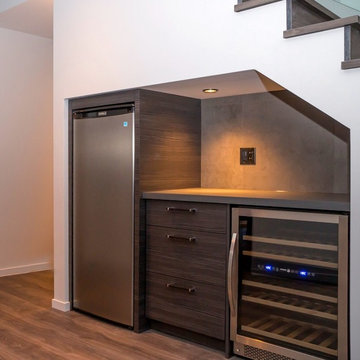
Under stairs beverage and wine fridge cabinets by Nexs Cabinets Inc..
Idéer för att renovera en mellanstor funkis källare, med grå väggar
Idéer för att renovera en mellanstor funkis källare, med grå väggar
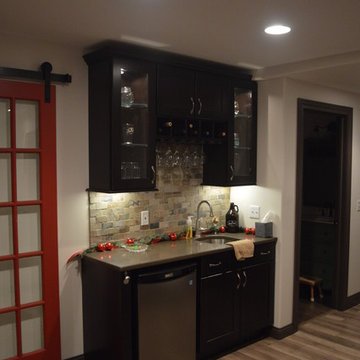
Idéer för mellanstora vintage källare utan fönster, med vita väggar, mellanmörkt trägolv och brunt golv
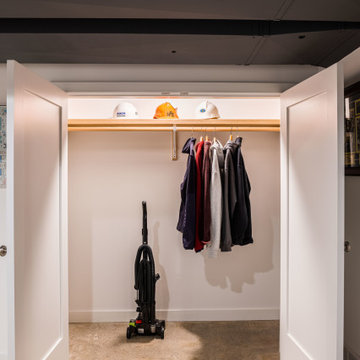
Basement closest. Polished concrete basement floors with open painted ceilings. Design and construction by Meadowlark Design + Build in Ann Arbor, Michigan. Professional photography by Sean Carter.
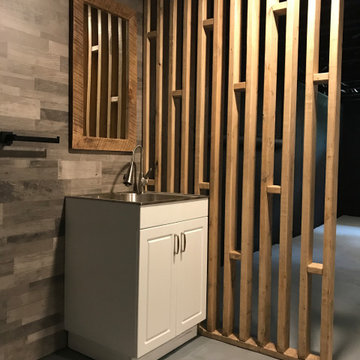
This is the basement. We painted the whole thing black. We put the 2x4s to separate the area with the sink and the washing machines that will stand there.
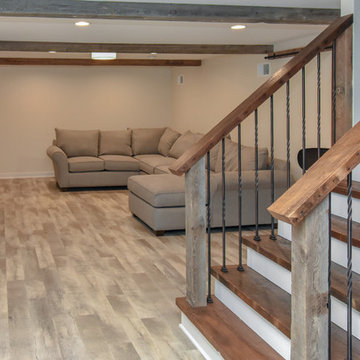
A dark and dingy basement is now the most popular area of this family’s home. The new basement enhances and expands their living area, giving them a relaxing space for watching movies together and a separate, swanky bar area for watching sports games.
The design creatively uses reclaimed barnwood throughout the space, including ceiling beams, the staircase, the face of the bar, the TV wall in the seating area, open shelving and a sliding barn door.
The client wanted a masculine bar area for hosting friends/family. It’s the perfect space for watching games and serving drinks. The bar area features hickory cabinets with a granite stain, quartz countertops and an undermount sink. There is plenty of cabinet storage, floating shelves for displaying bottles/glassware, a wine shelf and beverage cooler.
The most notable feature of the bar is the color changing LED strip lighting under the shelves. The lights illuminate the bottles on the shelves and the cream city brick wall. The lighting makes the space feel upscale and creates a great atmosphere when the homeowners are entertaining.
We sourced all the barnwood from the same torn down barn to make sure all the wood matched. We custom milled the wood for the stairs, newel posts, railings, ceiling beams, bar face, wood accent wall behind the TV, floating bar shelves and sliding barn door. Our team designed, constructed and installed the sliding barn door that separated the finished space from the laundry/storage area. The staircase leading to the basement now matches the style of the other staircase in the house, with white risers and wood treads.
Lighting is an important component of this space, as this basement is dark with no windows or natural light. Recessed lights throughout the room are on dimmers and can be adjusted accordingly. The living room is lit with an overhead light fixture and there are pendant lights over the bar.
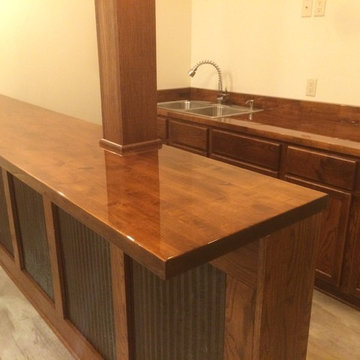
Idéer för att renovera en mellanstor amerikansk källare utan fönster, med beige väggar och heltäckningsmatta

Inspiration för mellanstora klassiska källare utan ingång, med grå väggar och heltäckningsmatta
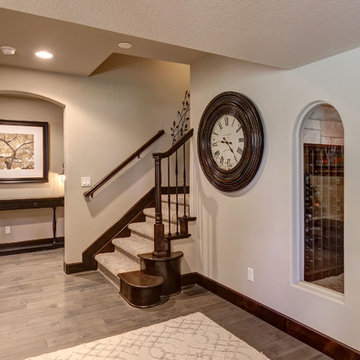
©Finished Basement Company
Inredning av en klassisk mellanstor källare utan ingång, med beige väggar, vinylgolv och brunt golv
Inredning av en klassisk mellanstor källare utan ingång, med beige väggar, vinylgolv och brunt golv
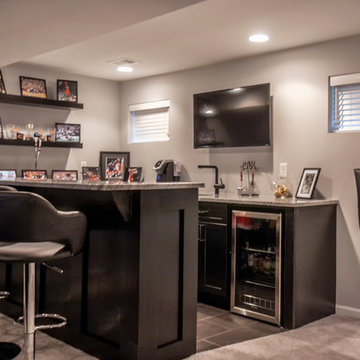
Modern basement with black lacquer woodwork, grey granite countertops and walk behind wet bar.
Photo Credit: Andrew J Hathaway
Idéer för en mellanstor modern källare utan fönster, med grå väggar, heltäckningsmatta och en hemmabar
Idéer för en mellanstor modern källare utan fönster, med grå väggar, heltäckningsmatta och en hemmabar
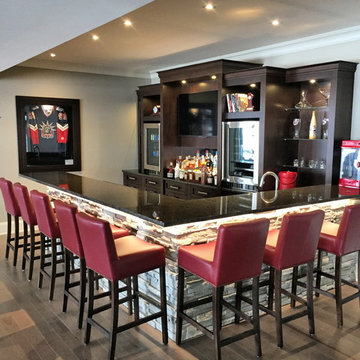
Custom built sports bar with glass shelves.
Inspiration för en mellanstor vintage källare utan fönster, med grå väggar, brunt golv och mörkt trägolv
Inspiration för en mellanstor vintage källare utan fönster, med grå väggar, brunt golv och mörkt trägolv
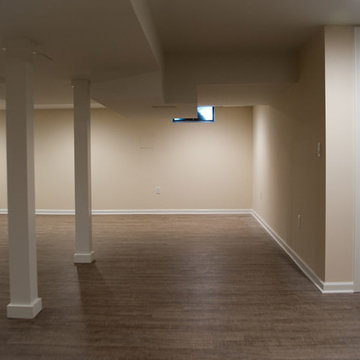
View of the basement remodel
Idéer för mellanstora vintage källare utan fönster, med beige väggar och mellanmörkt trägolv
Idéer för mellanstora vintage källare utan fönster, med beige väggar och mellanmörkt trägolv
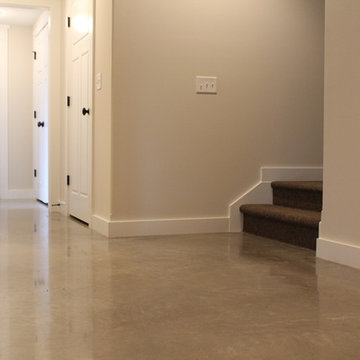
New construction opens a wide array of options when it comes to selecting finishes. For this particular client, they wanted a durable floor that was also aesthetically pleasing to complete their basement. Since there was no topical sealer on the new concrete, a polished flooring system was selected.
The basement itself was a little over 1200 square feet and featured a game room, main living area, bedrooms, bathrooms and a kitchen. All of the flooring was to be polished to a level 400 shine and finished with a densifier and stain guarding product. Polished concrete is the most durable flooring choice. It allows the concrete to breathe below grade, creates movement and character throughout the space and is very easy to maintain. With a pond out back, a polished concrete floor is easy to clean and will be able to withstand high traffic.
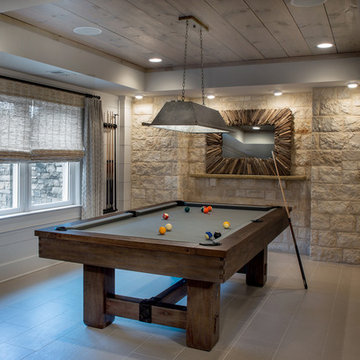
Limestone brackets support a rough-hewn wood drink shelf in the game room niche, which is recessed to accommodate game stools for pool players. The fixture over the pool table is reclaimed tin.
Scott Moore Photography
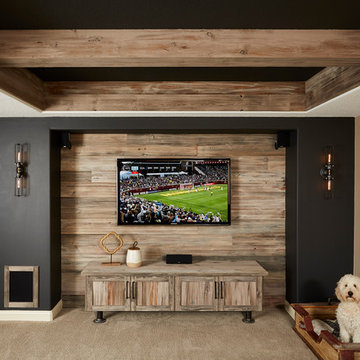
A cozy home theater for movie nights and relaxing fireplace lounge space are perfect places to spend time with family and friends.
Exempel på en mellanstor klassisk källare ovan mark, med beige väggar, heltäckningsmatta, en standard öppen spis och beiget golv
Exempel på en mellanstor klassisk källare ovan mark, med beige väggar, heltäckningsmatta, en standard öppen spis och beiget golv
4 467 foton på mellanstor brun källare
6