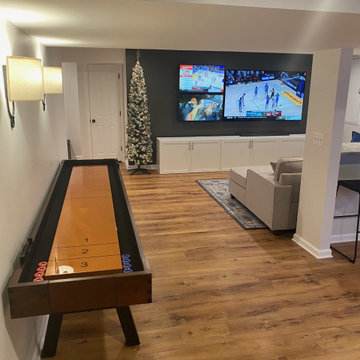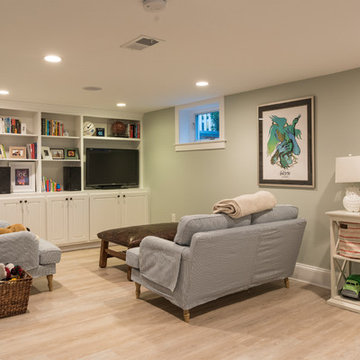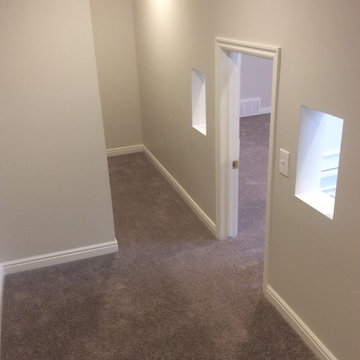4 467 foton på mellanstor brun källare
Sortera efter:
Budget
Sortera efter:Populärt i dag
121 - 140 av 4 467 foton
Artikel 1 av 3
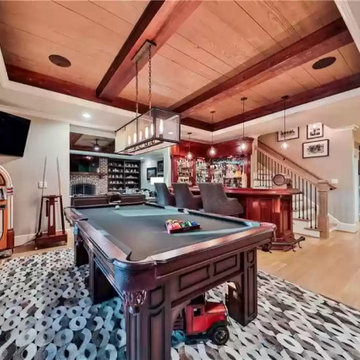
Idéer för mellanstora vintage källare ovan mark, med en hemmabar, beige väggar, ljust trägolv, en standard öppen spis, en spiselkrans i tegelsten och brunt golv

Foto på en mellanstor funkis källare utan fönster, med vita väggar, vinylgolv och brunt golv
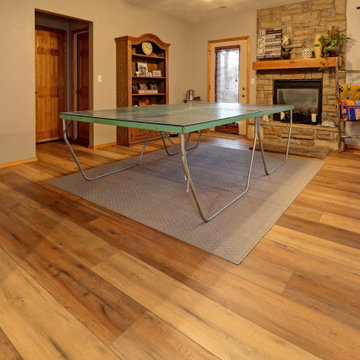
Inspiration för en mellanstor vintage källare, med grå väggar, en standard öppen spis och en spiselkrans i sten
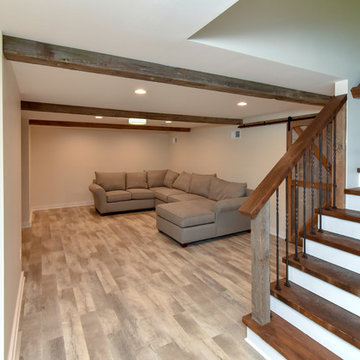
A dark and dingy basement is now the most popular area of this family’s home. The new basement enhances and expands their living area, giving them a relaxing space for watching movies together and a separate, swanky bar area for watching sports games.
The design creatively uses reclaimed barnwood throughout the space, including ceiling beams, the staircase, the face of the bar, the TV wall in the seating area, open shelving and a sliding barn door.
The client wanted a masculine bar area for hosting friends/family. It’s the perfect space for watching games and serving drinks. The bar area features hickory cabinets with a granite stain, quartz countertops and an undermount sink. There is plenty of cabinet storage, floating shelves for displaying bottles/glassware, a wine shelf and beverage cooler.
The most notable feature of the bar is the color changing LED strip lighting under the shelves. The lights illuminate the bottles on the shelves and the cream city brick wall. The lighting makes the space feel upscale and creates a great atmosphere when the homeowners are entertaining.
We sourced all the barnwood from the same torn down barn to make sure all the wood matched. We custom milled the wood for the stairs, newel posts, railings, ceiling beams, bar face, wood accent wall behind the TV, floating bar shelves and sliding barn door. Our team designed, constructed and installed the sliding barn door that separated the finished space from the laundry/storage area. The staircase leading to the basement now matches the style of the other staircase in the house, with white risers and wood treads.
Lighting is an important component of this space, as this basement is dark with no windows or natural light. Recessed lights throughout the room are on dimmers and can be adjusted accordingly. The living room is lit with an overhead light fixture and there are pendant lights over the bar.
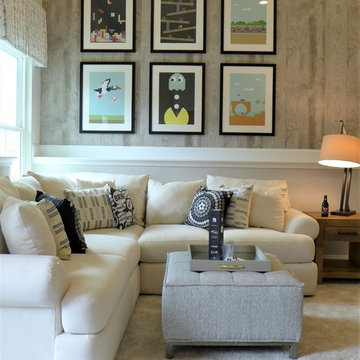
Bild på en mellanstor eklektisk källare ovan mark, med grå väggar, heltäckningsmatta och beiget golv
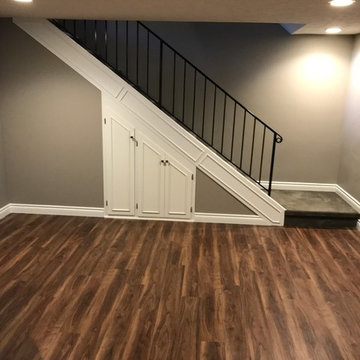
Inspiration för mellanstora klassiska källare utan fönster, med grå väggar, vinylgolv och brunt golv
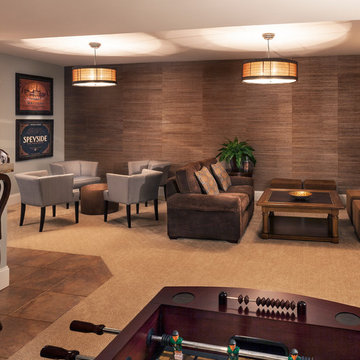
Our client wanted a game room with a foosball table, a quasi-theatre room, a useful bar and a restaurant type lounge in this one relatively small space: a basement recreation room with a rustic vintage look.
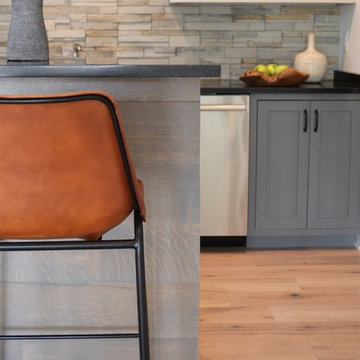
Lantlig inredning av en mellanstor källare ovan mark, med vita väggar, ljust trägolv och beiget golv
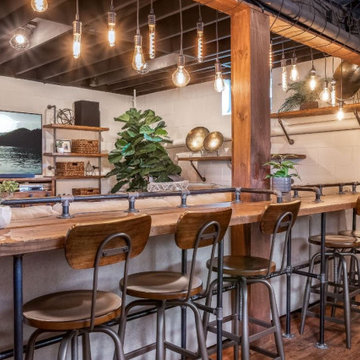
Idéer för en mellanstor industriell källare utan fönster, med vita väggar, laminatgolv, en standard öppen spis, en spiselkrans i trä och brunt golv

Inredning av en modern mellanstor källare utan ingång, med vita väggar, ljust trägolv, en spiselkrans i sten, beiget golv och en bred öppen spis
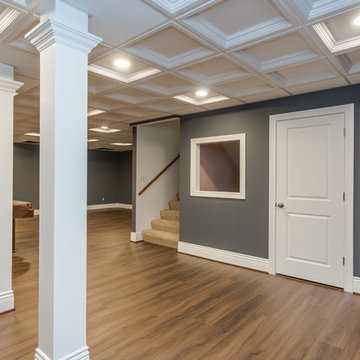
Sara Cox Photography
Inspiration för mellanstora klassiska källare utan fönster, med blå väggar, vinylgolv och brunt golv
Inspiration för mellanstora klassiska källare utan fönster, med blå väggar, vinylgolv och brunt golv
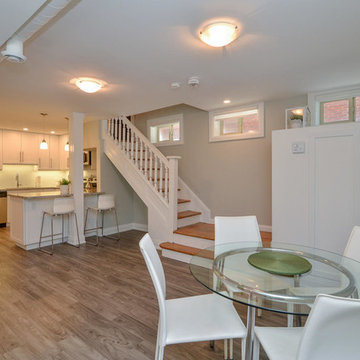
Inredning av en klassisk mellanstor källare utan ingång, med grå väggar, mellanmörkt trägolv, en standard öppen spis, en spiselkrans i tegelsten och grått golv
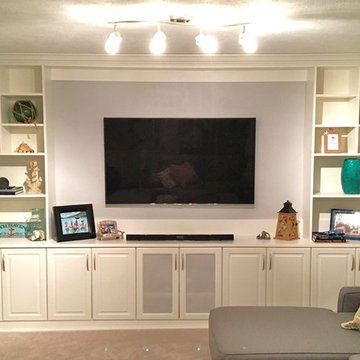
Basement media center in white finish
Idéer för mellanstora vintage källare utan fönster, med grå väggar, heltäckningsmatta och beiget golv
Idéer för mellanstora vintage källare utan fönster, med grå väggar, heltäckningsmatta och beiget golv
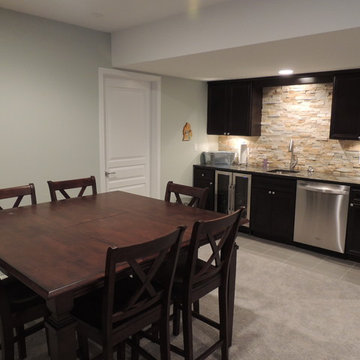
Idéer för att renovera en mellanstor vintage källare utan ingång, med grå väggar och heltäckningsmatta
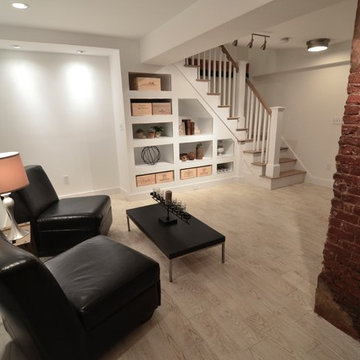
Stone Fireplace: Greenwich Gray Ledgestone
CityLight Homes project
For more visit: http://www.stoneyard.com/flippingboston
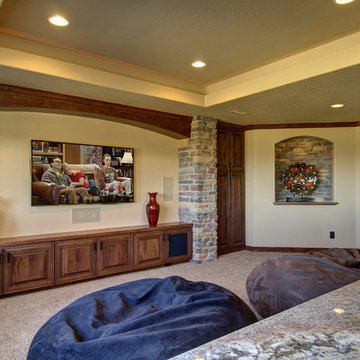
Home theater with media cabinet, art niche and stone columns. ©Finished Basement Company
Klassisk inredning av en mellanstor källare utan ingång, med beige väggar, heltäckningsmatta och grått golv
Klassisk inredning av en mellanstor källare utan ingång, med beige väggar, heltäckningsmatta och grått golv

Bild på en mellanstor lantlig källare utan ingång, med en hemmabar, vita väggar, vinylgolv och brunt golv
4 467 foton på mellanstor brun källare
7
