403 foton på mellanstor källare, med blå väggar
Sortera efter:
Budget
Sortera efter:Populärt i dag
1 - 20 av 403 foton
Artikel 1 av 3
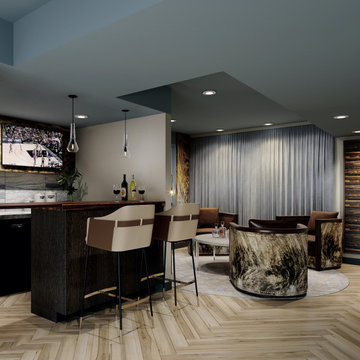
This new basement design starts The Bar design features crystal pendant lights in addition to the standard recessed lighting to create the perfect ambiance when sitting in the napa beige upholstered barstools. The beautiful quartzite countertop is outfitted with a stainless-steel sink and faucet and a walnut flip top area. The Screening and Pool Table Area are sure to get attention with the delicate Swarovski Crystal chandelier and the custom pool table. The calming hues of blue and warm wood tones create an inviting space to relax on the sectional sofa or the Love Sac bean bag chair for a movie night. The Sitting Area design, featuring custom leather upholstered swiveling chairs, creates a space for comfortable relaxation and discussion around the Capiz shell coffee table. The wall sconces provide a warm glow that compliments the natural wood grains in the space. The Bathroom design contrasts vibrant golds with cool natural polished marbles for a stunning result. By selecting white paint colors with the marble tiles, it allows for the gold features to really shine in a room that bounces light and feels so calming and clean. Lastly the Gym includes a fold back, wall mounted power rack providing the option to have more floor space during your workouts. The walls of the Gym are covered in full length mirrors, custom murals, and decals to keep you motivated and focused on your form.

The rec room is meant to transition uses over time and even each day. Designed for a young family. The space is a play room,l guest space, storage space and movie room.
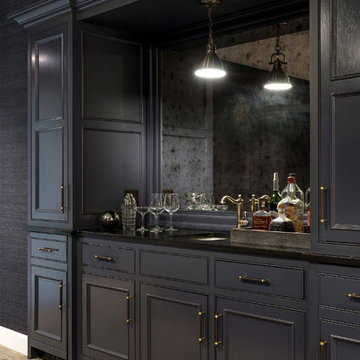
Foto på en mellanstor vintage källare utan fönster, med blå väggar, heltäckningsmatta och grått golv

Phoenix Photographic
Foto på en mellanstor maritim källare ovan mark, med blå väggar, heltäckningsmatta och beiget golv
Foto på en mellanstor maritim källare ovan mark, med blå väggar, heltäckningsmatta och beiget golv
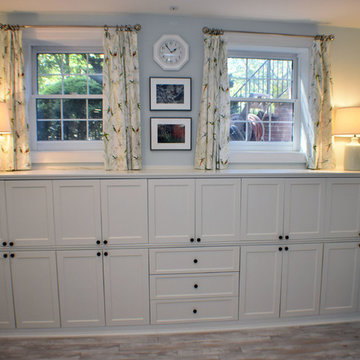
Brave Custom Woodworking Solutions
Modern inredning av en mellanstor källare utan ingång, med blå väggar, heltäckningsmatta och brunt golv
Modern inredning av en mellanstor källare utan ingång, med blå väggar, heltäckningsmatta och brunt golv
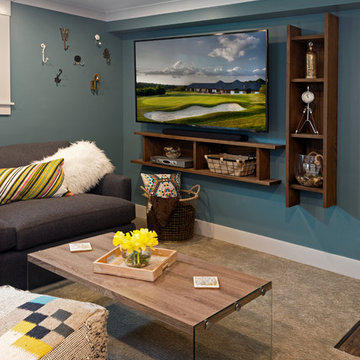
Third Shift Photography
Inspiration för mellanstora eklektiska källare ovan mark, med blå väggar, heltäckningsmatta och grått golv
Inspiration för mellanstora eklektiska källare ovan mark, med blå väggar, heltäckningsmatta och grått golv

We added three barn doors to this converted garage. The smaller barn door is the access point to the rest of the house. The two, larger barn doors conceal the electrical box and water heater. We trimmed out the storage shelves using knotty alder too. This space is very functional and has a airy, open floor-plan. The hand-scrapped hardwood floors add another layer of color and texture to this space. Photo by Mark Bealer of Studio 66, LLC
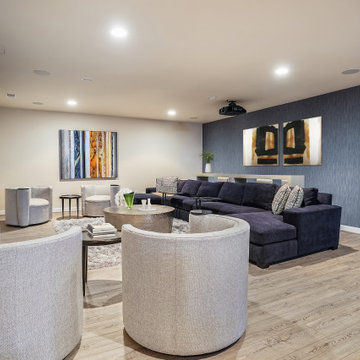
Inredning av en modern mellanstor källare, med blå väggar och ljust trägolv
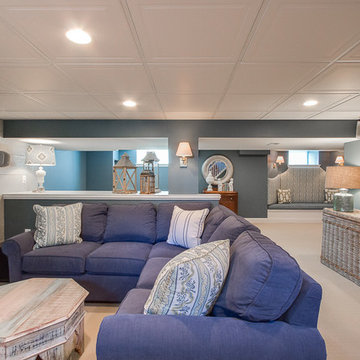
Ashlee Hall
Inredning av en klassisk mellanstor källare ovan mark, med blå väggar och heltäckningsmatta
Inredning av en klassisk mellanstor källare ovan mark, med blå väggar och heltäckningsmatta

Erin Kelleher
Idéer för att renovera en mellanstor funkis källare utan ingång, med blå väggar
Idéer för att renovera en mellanstor funkis källare utan ingång, med blå väggar
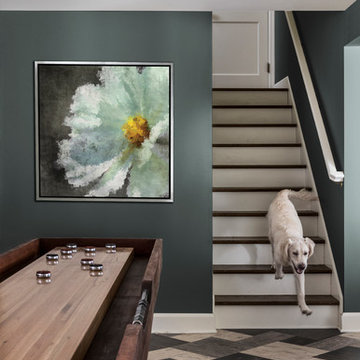
An inviting basement remodel that we designed to meet all the comforts and luxuries of our clients! Cool tones of gray paired with gold and other rich earth tones offer a warm but edgy contrast. Depth and visual intrigue is found top to bottom and side to side with carefully selected vintage vinyl tile flooring, bold prints, rich organic woods.
Designed by Portland interior design studio Angela Todd Studios, who also serves Cedar Hills, King City, Lake Oswego, Cedar Mill, West Linn, Hood River, Bend, and other surrounding areas.
For more about Angela Todd Studios, click here: https://www.angelatoddstudios.com/
To learn more about this project, click here: https://www.angelatoddstudios.com/portfolio/1932-hoyt-street-tudor/
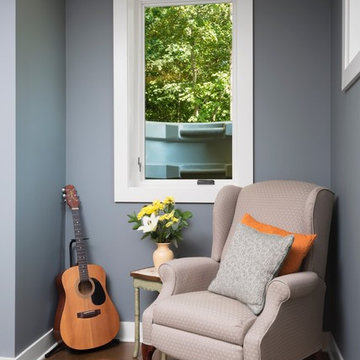
The large egress window alcove in the lookout basement provides the perfect spot for reading or playing the guitar in the custom designed and built home by Meadowlark Design + Build in Ann Arbor, Michigan.
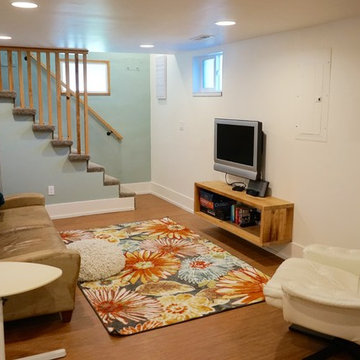
22 Pages
Exempel på en mellanstor modern källare utan fönster, med blå väggar och vinylgolv
Exempel på en mellanstor modern källare utan fönster, med blå väggar och vinylgolv
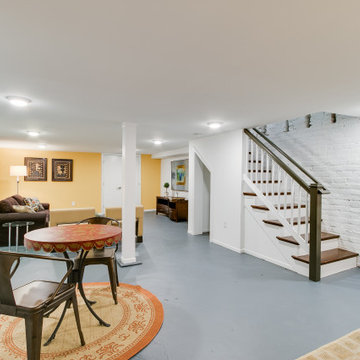
A historic row house in the museum district of Richmond, VA was renovated from the studs up. Many of its original elements were restored while functional, eco-friendly and efficient modern updates were implemented. An open concept main floor, three bright bedrooms upstairs with brand new bathrooms and a fully finished basement/den made this a brand new home, but with character and history built in.
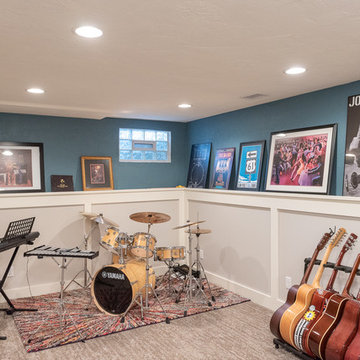
Idéer för att renovera en mellanstor vintage källare utan fönster, med blå väggar, heltäckningsmatta och grått golv
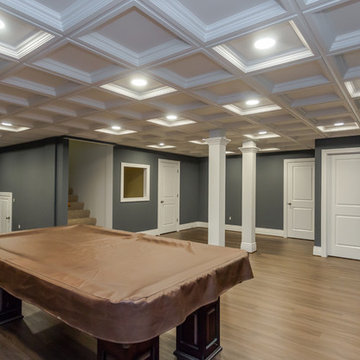
Sara Cox Photography
Inredning av en klassisk mellanstor källare utan fönster, med blå väggar, vinylgolv och brunt golv
Inredning av en klassisk mellanstor källare utan fönster, med blå väggar, vinylgolv och brunt golv
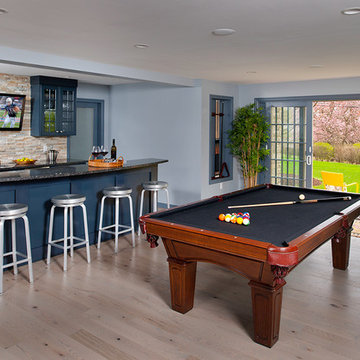
3-story home addition and expanded patio provides more outdoor living & entertaining options in Mt. Lebanon.
Design-build contractor: Master Remodelers.
Photography by Craig Thompson

Not your ordinary basement family room. Lots of custom details from cabinet colors, decorative patterned carpet to wood and wallpaper on the ceiling.
A great place to wind down after a long busy day.
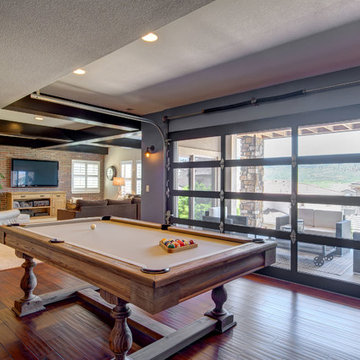
©Finished Basement Company
Bild på en mellanstor vintage källare ovan mark, med blå väggar, mörkt trägolv och brunt golv
Bild på en mellanstor vintage källare ovan mark, med blå väggar, mörkt trägolv och brunt golv
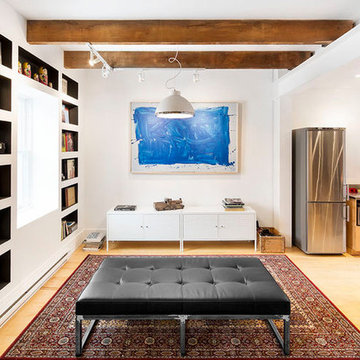
Inspiration för en mellanstor skandinavisk källare, med blå väggar, bambugolv och en spiselkrans i tegelsten
403 foton på mellanstor källare, med blå väggar
1