403 foton på mellanstor källare, med blå väggar
Sortera efter:
Budget
Sortera efter:Populärt i dag
61 - 80 av 403 foton
Artikel 1 av 3
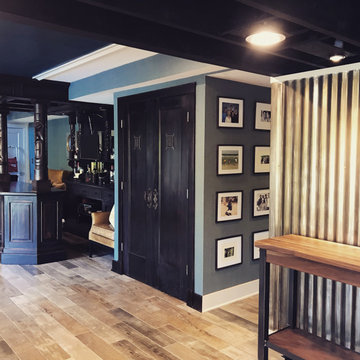
the speakeasy doors were a must for this basement and even though they only enter into a mechanical closet, their location in the center of the basement made them a great focal point when coming in from the pool.
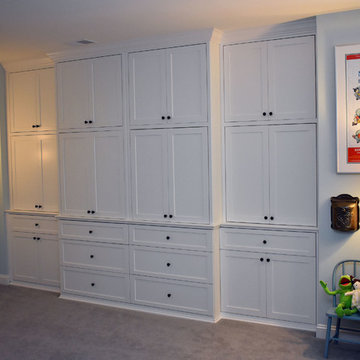
Brave Custom Woodworking Solutions
Modern inredning av en mellanstor källare, med blå väggar, heltäckningsmatta och brunt golv
Modern inredning av en mellanstor källare, med blå väggar, heltäckningsmatta och brunt golv
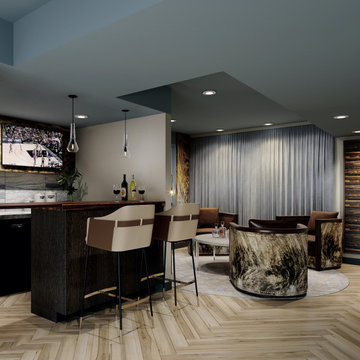
This new basement design starts The Bar design features crystal pendant lights in addition to the standard recessed lighting to create the perfect ambiance when sitting in the napa beige upholstered barstools. The beautiful quartzite countertop is outfitted with a stainless-steel sink and faucet and a walnut flip top area. The Screening and Pool Table Area are sure to get attention with the delicate Swarovski Crystal chandelier and the custom pool table. The calming hues of blue and warm wood tones create an inviting space to relax on the sectional sofa or the Love Sac bean bag chair for a movie night. The Sitting Area design, featuring custom leather upholstered swiveling chairs, creates a space for comfortable relaxation and discussion around the Capiz shell coffee table. The wall sconces provide a warm glow that compliments the natural wood grains in the space. The Bathroom design contrasts vibrant golds with cool natural polished marbles for a stunning result. By selecting white paint colors with the marble tiles, it allows for the gold features to really shine in a room that bounces light and feels so calming and clean. Lastly the Gym includes a fold back, wall mounted power rack providing the option to have more floor space during your workouts. The walls of the Gym are covered in full length mirrors, custom murals, and decals to keep you motivated and focused on your form.
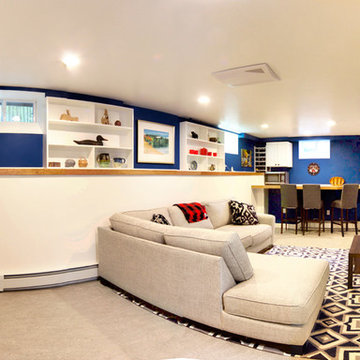
We took the old basement space and turned it into a clean inviting family room.
Idéer för att renovera en mellanstor vintage källare utan fönster, med blå väggar, linoleumgolv och grått golv
Idéer för att renovera en mellanstor vintage källare utan fönster, med blå väggar, linoleumgolv och grått golv
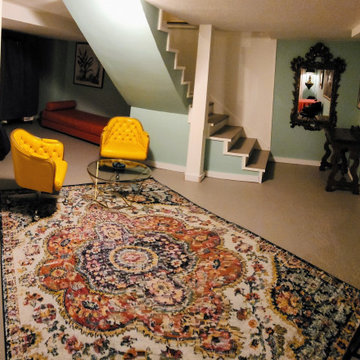
This was a funky crash pad for the 15 year old who never had a room of their own. This was their 16th birthday surprise..they were over the moon!
Foto på en mellanstor eklektisk källare utan fönster, med blå väggar, betonggolv och grått golv
Foto på en mellanstor eklektisk källare utan fönster, med blå väggar, betonggolv och grått golv
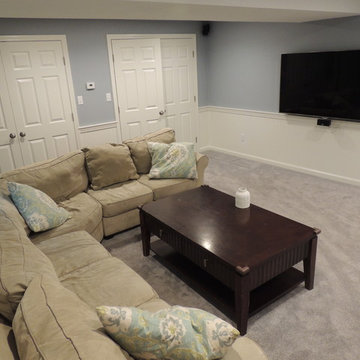
Foto på en mellanstor vintage källare utan fönster, med blå väggar, heltäckningsmatta och en standard öppen spis
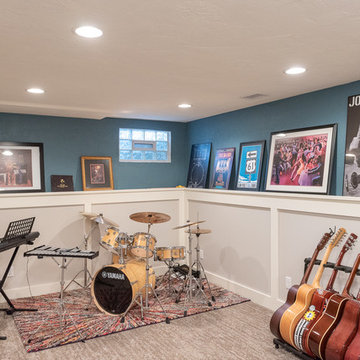
Idéer för att renovera en mellanstor vintage källare utan fönster, med blå väggar, heltäckningsmatta och grått golv
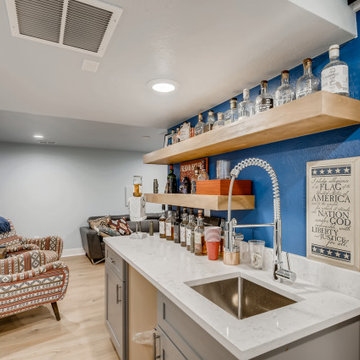
A beautiful white quartz counter top on the wet bar with a stainless steel faucet and sink tub. The cabinets under the wet bar are a matte gray with stainless steel handles. Above the wet bar are two wooden shelves stained similarly to the flooring. The floor is a light brown vinyl. The walls are a bright blue with white large trim. The wall behind the wet bar is a navy blue with large white trim. Next to the bar is a white barn door with a black metallic track and handle.
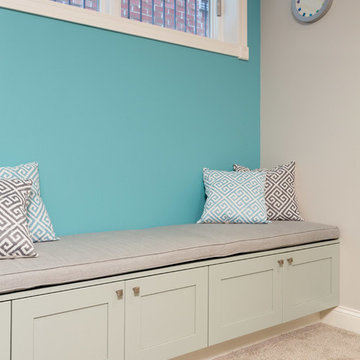
A fun updated to a once dated basement. We renovated this client’s basement to be the perfect play area for their children as well as a chic gathering place for their friends and family. In order to accomplish this, we needed to ensure plenty of storage and seating. Some of the first elements we installed were large cabinets throughout the basement as well as a large banquette, perfect for hiding children’s toys as well as offering ample seating for their guests. Next, to brighten up the space in colors both children and adults would find pleasing, we added a textured blue accent wall and painted the cabinetry a pale green.
Upstairs, we renovated the bathroom to be a kid-friendly space by replacing the stand-up shower with a full bath. The natural stone wall adds warmth to the space and creates a visually pleasing contrast of design.
Lastly, we designed an organized and practical mudroom, creating a perfect place for the whole family to store jackets, shoes, backpacks, and purses.
Designed by Chi Renovation & Design who serve Chicago and it's surrounding suburbs, with an emphasis on the North Side and North Shore. You'll find their work from the Loop through Lincoln Park, Skokie, Wilmette, and all of the way up to Lake Forest.

Idéer för en mellanstor klassisk källare utan fönster, med blå väggar, heltäckningsmatta, en standard öppen spis och en spiselkrans i sten
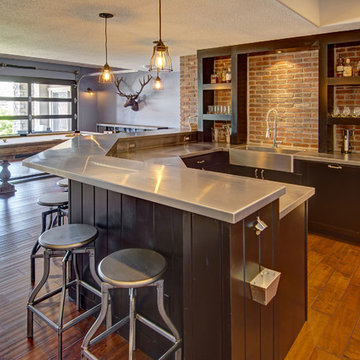
©Finished Basement Company
Idéer för en mellanstor klassisk källare ovan mark, med blå väggar, mörkt trägolv och brunt golv
Idéer för en mellanstor klassisk källare ovan mark, med blå väggar, mörkt trägolv och brunt golv
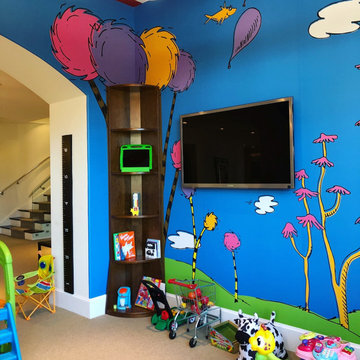
The scope was a stimulating child's area for my client's grandchildren, which was also aesthetically pleasing to other users of the basement too! We developed a story that had personal connections so that the children could also relate to the detail of the wall wrap. They love it!
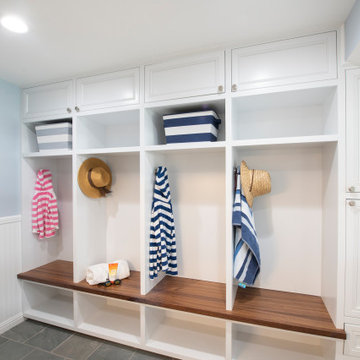
Basement storage area converted to a pool house complete with ample storage, personal lockers to keep your dry things, fridge and counter space for prepping poolside drinks and food. Every nook and cranny was utilized for storage to meet the needs of this growing family. Blue stone floors and Benjamin Moore Iced Slate walls.
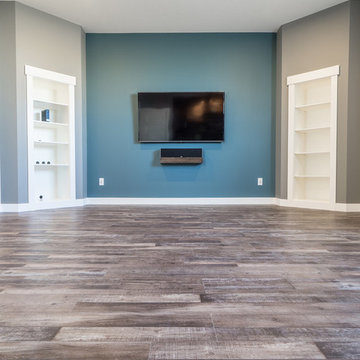
Home Builder Havana Homes
Inredning av en modern mellanstor källare utan ingång, med blå väggar, vinylgolv och flerfärgat golv
Inredning av en modern mellanstor källare utan ingång, med blå väggar, vinylgolv och flerfärgat golv
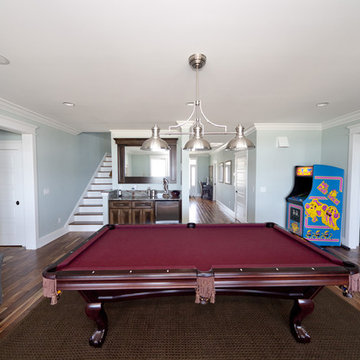
One | Studios :: Photography
Inspiration för mellanstora maritima källare ovan mark, med blå väggar och mörkt trägolv
Inspiration för mellanstora maritima källare ovan mark, med blå väggar och mörkt trägolv
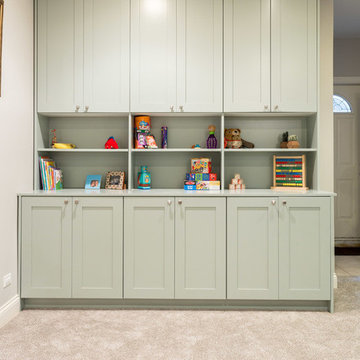
A fun updated to a once dated basement. We renovated this client’s basement to be the perfect play area for their children as well as a chic gathering place for their friends and family. In order to accomplish this, we needed to ensure plenty of storage and seating. Some of the first elements we installed were large cabinets throughout the basement as well as a large banquette, perfect for hiding children’s toys as well as offering ample seating for their guests. Next, to brighten up the space in colors both children and adults would find pleasing, we added a textured blue accent wall and painted the cabinetry a pale green.
Upstairs, we renovated the bathroom to be a kid-friendly space by replacing the stand-up shower with a full bath. The natural stone wall adds warmth to the space and creates a visually pleasing contrast of design.
Lastly, we designed an organized and practical mudroom, creating a perfect place for the whole family to store jackets, shoes, backpacks, and purses.
Designed by Chi Renovation & Design who serve Chicago and it's surrounding suburbs, with an emphasis on the North Side and North Shore. You'll find their work from the Loop through Lincoln Park, Skokie, Wilmette, and all of the way up to Lake Forest.
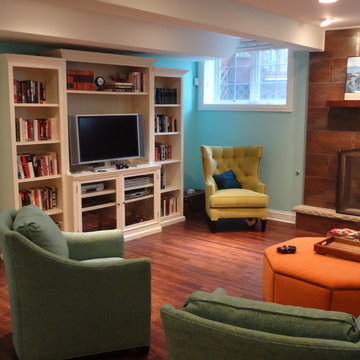
Idéer för en mellanstor klassisk källare utan ingång, med blå väggar, vinylgolv, en standard öppen spis och brunt golv
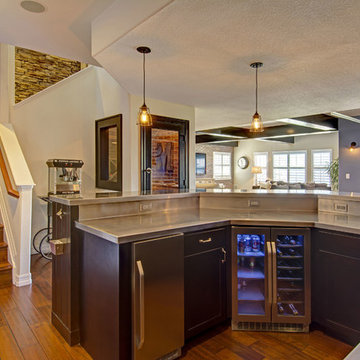
©Finished Basement Company
Idéer för en mellanstor klassisk källare ovan mark, med blå väggar, mörkt trägolv och brunt golv
Idéer för en mellanstor klassisk källare ovan mark, med blå väggar, mörkt trägolv och brunt golv
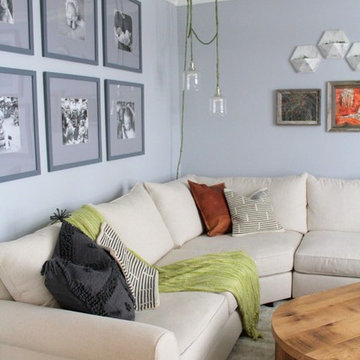
Inspiration för mellanstora amerikanska källare utan fönster, med blå väggar och heltäckningsmatta
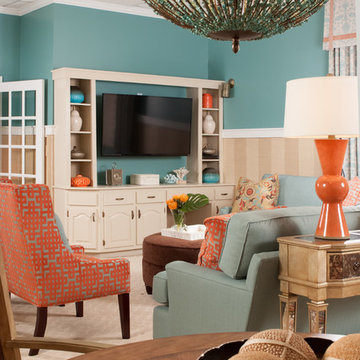
Inredning av en klassisk mellanstor källare ovan mark, med blå väggar och heltäckningsmatta
403 foton på mellanstor källare, med blå väggar
4