1 784 foton på mellanstor källare, med en standard öppen spis
Sortera efter:
Budget
Sortera efter:Populärt i dag
21 - 40 av 1 784 foton
Artikel 1 av 3

Idéer för att renovera en mellanstor funkis källare utan fönster, med vita väggar, betonggolv, en standard öppen spis, en spiselkrans i trä och grått golv
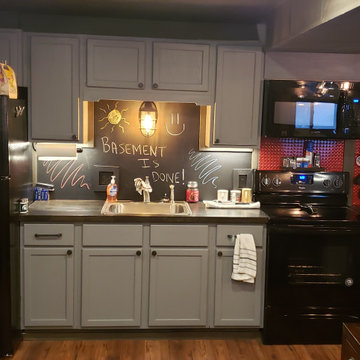
Foto på en mellanstor industriell källare ovan mark, med beige väggar, laminatgolv, en standard öppen spis, en spiselkrans i tegelsten och brunt golv
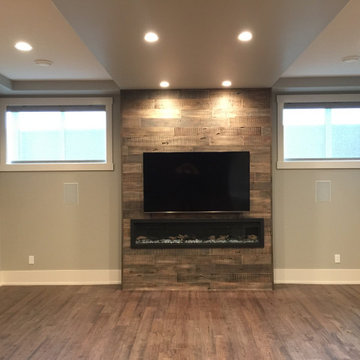
Basement media room with in wall and in ceiling speakers. The TV is mounted above an electric fireplace. Window coverings are roller shades from Hunter Douglas. All wiring is home run to an equipment rack to avoid any wires or components laying around.

Alyssa Lee Photography
Exempel på en mellanstor klassisk källare ovan mark, med grå väggar, mörkt trägolv, en standard öppen spis, en spiselkrans i trä och brunt golv
Exempel på en mellanstor klassisk källare ovan mark, med grå väggar, mörkt trägolv, en standard öppen spis, en spiselkrans i trä och brunt golv

A large, contemporary painting in the poker room helps set a fun tone in the space. The inviting room welcomes players to the round table as it blends modern elements with traditional architecture.
A Bonisolli Photography
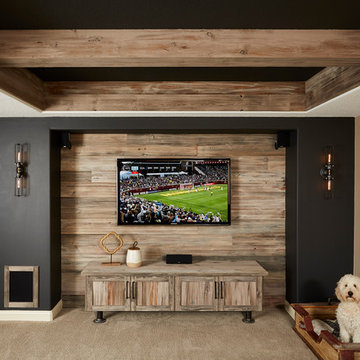
A cozy home theater for movie nights and relaxing fireplace lounge space are perfect places to spend time with family and friends.
Exempel på en mellanstor klassisk källare ovan mark, med beige väggar, heltäckningsmatta, en standard öppen spis och beiget golv
Exempel på en mellanstor klassisk källare ovan mark, med beige väggar, heltäckningsmatta, en standard öppen spis och beiget golv
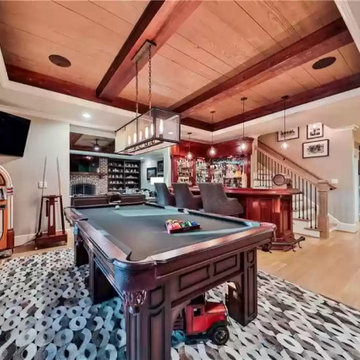
Idéer för mellanstora vintage källare ovan mark, med en hemmabar, beige väggar, ljust trägolv, en standard öppen spis, en spiselkrans i tegelsten och brunt golv

Our clients live in a beautifully maintained 60/70's era bungalow in a mature and desirable area of the city. They had previously re-developed the main floor, exterior, landscaped the front & back yards, and were now ready to develop the unfinished basement. It was a 1,000 sq ft of pure blank slate! They wanted a family room, a bar, a den, a guest bedroom large enough to accommodate a king-sized bed & walk-in closet, a four piece bathroom with an extra large 6 foot tub, and a finished laundry room. Together with our clients, a beautiful and functional space was designed and created. Have a look at the finished product. Hard to believe it is a basement! Gorgeous!
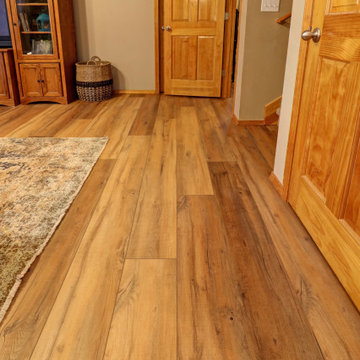
Foto på en mellanstor vintage källare, med grå väggar, en standard öppen spis och en spiselkrans i sten

Foto på en mellanstor industriell källare ovan mark, med grå väggar, heltäckningsmatta, en standard öppen spis, en spiselkrans i sten och beiget golv

Klassisk inredning av en mellanstor källare utan fönster, med en hemmabar, grå väggar, vinylgolv, en standard öppen spis och brunt golv
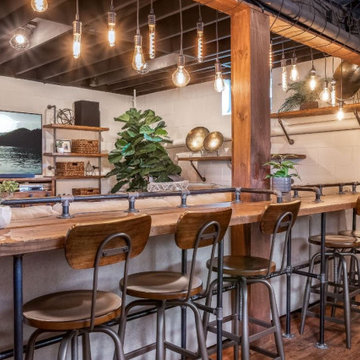
Idéer för en mellanstor industriell källare utan fönster, med vita väggar, laminatgolv, en standard öppen spis, en spiselkrans i trä och brunt golv
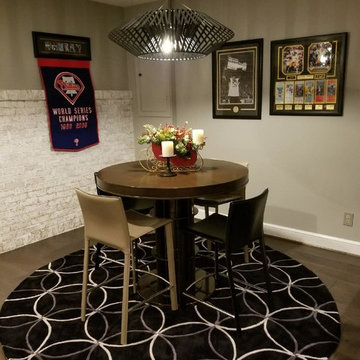
Signature Design Interiors enjoyed transforming this family’s traditional basement into a modern family space for watching sports and movies that could also double as the perfect setting for entertaining friends and guests. Multiple comfortable seating areas were needed and a complete update to all the finishes, from top to bottom, was required.
A classy color palette of platinum, champagne, and smoky gray ties all of the spaces together, while geometric shapes and patterns add pops of interest. Every surface was touched, from the flooring to the walls and ceilings and all new furnishings were added.
One of the most traditional architectural features in the existing space was the red brick fireplace, accent wall and arches. We painted those white and gave it a distressed finish. Berber carpeting was replaced with an engineered wood flooring with a weathered texture, which is easy to maintain and clean.
In the television viewing area, a microfiber sectional is accented with a series of hexagonal tables that have been grouped together to form a multi-surface coffee table with depth, creating an unexpected focal point to the room. A rich leather accent chair and luxe area rug with a modern floral pattern ties in the overall color scheme. New geometric patterned window treatments provide the perfect frame for the wall mounted flat screen television. Oval table lamps in a brushed silver finish add not only light, but also tons of style. Just behind the sofa, there is a custom designed console table with built-in electrical and USB outlets that is paired with leather stools for additional seating when needed. Floor outlets were installed under the sectional in order to get power to the console table. How’s that for charging convenience?
Behind the TV area and beside the bar is a small sitting area. It had an existing metal pendant light, which served as a source of design inspiration to build upon. Here, we added a table for games with leather chairs that compliment those at the console table. The family’s sports memorabilia is featured on the walls and the floor is punctuated with a fantastic area rug that brings in our color theme and a dramatic geometric pattern.
We are so pleased with the results and wish our clients many years of cheering on their favorite sports teams, watching movies, and hosting great parties in their new modern basement!
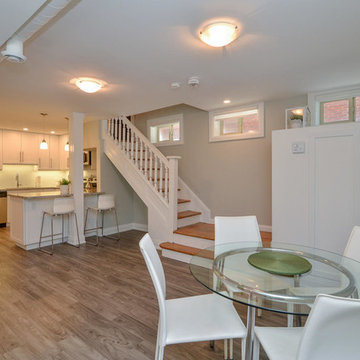
Inredning av en klassisk mellanstor källare utan ingång, med grå väggar, mellanmörkt trägolv, en standard öppen spis, en spiselkrans i tegelsten och grått golv
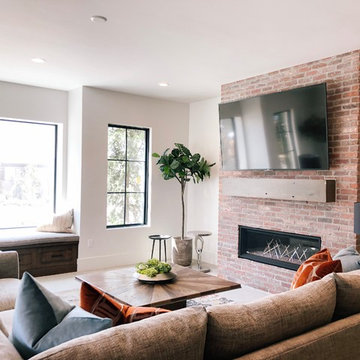
Basement hang-out area with recessed lighting.
Idéer för mellanstora skandinaviska källare ovan mark, med en standard öppen spis och en spiselkrans i tegelsten
Idéer för mellanstora skandinaviska källare ovan mark, med en standard öppen spis och en spiselkrans i tegelsten

Basement design and build out by Ed Saloga Design Build. Landmark Photography
Idéer för en mellanstor industriell källare utan ingång, med grå väggar, en standard öppen spis, en spiselkrans i sten, klinkergolv i porslin och brunt golv
Idéer för en mellanstor industriell källare utan ingång, med grå väggar, en standard öppen spis, en spiselkrans i sten, klinkergolv i porslin och brunt golv
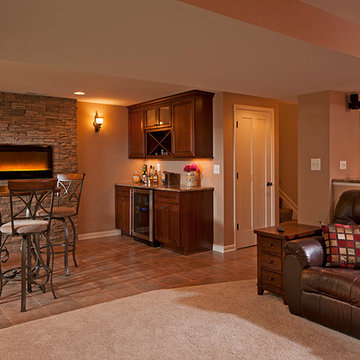
Photography by Mark Wieland
Bild på en mellanstor vintage källare, med beige väggar, klinkergolv i keramik, en standard öppen spis och en spiselkrans i sten
Bild på en mellanstor vintage källare, med beige väggar, klinkergolv i keramik, en standard öppen spis och en spiselkrans i sten
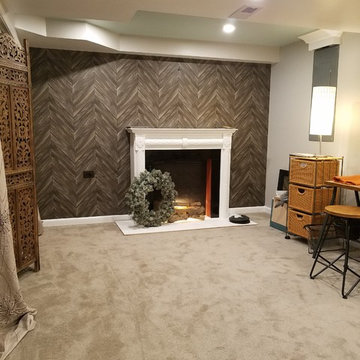
Exempel på en mellanstor industriell källare utan fönster, med grå väggar, heltäckningsmatta, en standard öppen spis, en spiselkrans i gips och grått golv

Signature Design Interiors enjoyed transforming this family’s traditional basement into a modern family space for watching sports and movies that could also double as the perfect setting for entertaining friends and guests. Multiple comfortable seating areas were needed and a complete update to all the finishes, from top to bottom, was required.
A classy color palette of platinum, champagne, and smoky gray ties all of the spaces together, while geometric shapes and patterns add pops of interest. Every surface was touched, from the flooring to the walls and ceilings and all new furnishings were added.
One of the most traditional architectural features in the existing space was the red brick fireplace, accent wall and arches. We painted those white and gave it a distressed finish. Berber carpeting was replaced with an engineered wood flooring with a weathered texture, which is easy to maintain and clean.
In the television viewing area, a microfiber sectional is accented with a series of hexagonal tables that have been grouped together to form a multi-surface coffee table with depth, creating an unexpected focal point to the room. A rich leather accent chair and luxe area rug with a modern floral pattern ties in the overall color scheme. New geometric patterned window treatments provide the perfect frame for the wall mounted flat screen television. Oval table lamps in a brushed silver finish add not only light, but also tons of style. Just behind the sofa, there is a custom designed console table with built-in electrical and USB outlets that is paired with leather stools for additional seating when needed. Floor outlets were installed under the sectional in order to get power to the console table. How’s that for charging convenience?
Behind the TV area and beside the bar is a small sitting area. It had an existing metal pendant light, which served as a source of design inspiration to build upon. Here, we added a table for games with leather chairs that compliment those at the console table. The family’s sports memorabilia is featured on the walls and the floor is punctuated with a fantastic area rug that brings in our color theme and a dramatic geometric pattern.
We are so pleased with the results and wish our clients many years of cheering on their favorite sports teams, watching movies, and hosting great parties in their new modern basement!

Area under the stairs is cut out to make way for a craft and homework station.
Idéer för att renovera en mellanstor vintage källare utan ingång, med grå väggar, vinylgolv, en standard öppen spis, en spiselkrans i trä och brunt golv
Idéer för att renovera en mellanstor vintage källare utan ingång, med grå väggar, vinylgolv, en standard öppen spis, en spiselkrans i trä och brunt golv
1 784 foton på mellanstor källare, med en standard öppen spis
2