1 671 foton på mellanstor källare, med grått golv
Sortera efter:
Budget
Sortera efter:Populärt i dag
41 - 60 av 1 671 foton
Artikel 1 av 3
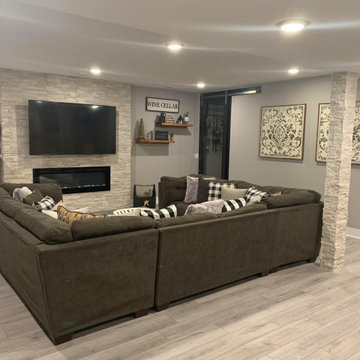
Foto på en mellanstor funkis källare, med grå väggar, vinylgolv, en hängande öppen spis, en spiselkrans i sten och grått golv
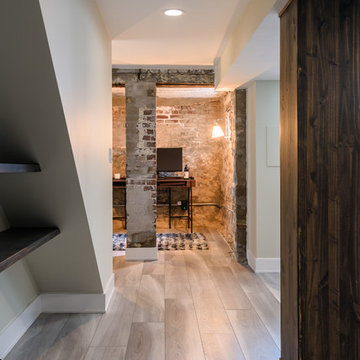
Karen Palmer Photography
Inspiration för mellanstora moderna källare ovan mark, med gröna väggar, vinylgolv och grått golv
Inspiration för mellanstora moderna källare ovan mark, med gröna väggar, vinylgolv och grått golv
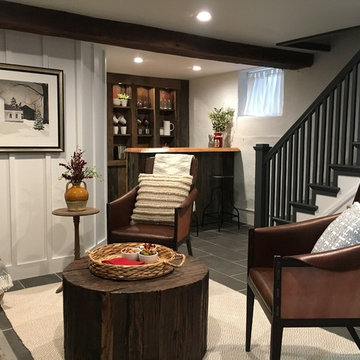
Inspiration för en mellanstor lantlig källare ovan mark, med vita väggar, en öppen vedspis, en spiselkrans i sten, grått golv och skiffergolv
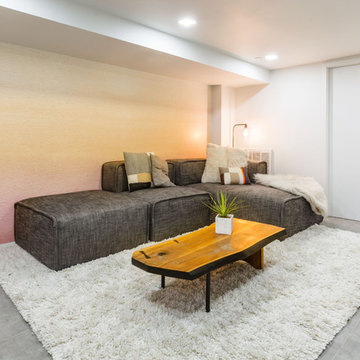
New dimmable recessed lighting and a colorful ombre wall mural transformed this low-ceilinged basement into a cozy den.
Nordisk inredning av en mellanstor källare utan fönster, med flerfärgade väggar, klinkergolv i porslin och grått golv
Nordisk inredning av en mellanstor källare utan fönster, med flerfärgade väggar, klinkergolv i porslin och grått golv
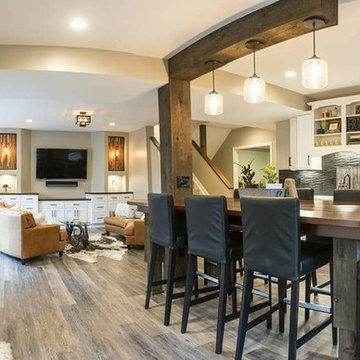
Inspiration för mellanstora rustika källare utan ingång, med beige väggar, mellanmörkt trägolv och grått golv
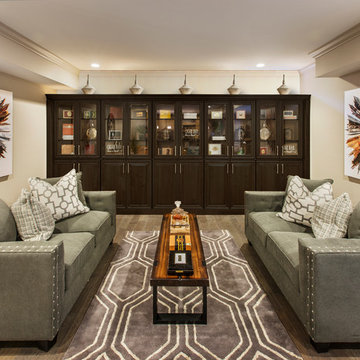
Bill Taylor Photography
Idéer för mellanstora vintage källare utan fönster, med beige väggar, mellanmörkt trägolv och grått golv
Idéer för mellanstora vintage källare utan fönster, med beige väggar, mellanmörkt trägolv och grått golv

Overall view with wood paneling and Corrugated perforated metal ceiling
photo by Jeffrey Edward Tryon
Inredning av en retro mellanstor källare, med bruna väggar, klinkergolv i keramik och grått golv
Inredning av en retro mellanstor källare, med bruna väggar, klinkergolv i keramik och grått golv
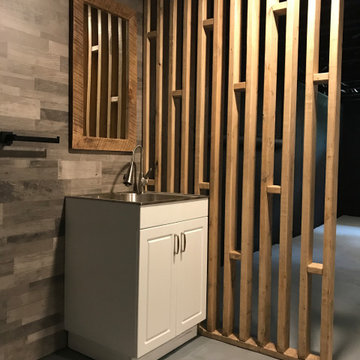
This is the basement. We painted the whole thing black. We put the 2x4s to separate the area with the sink and the washing machines that will stand there.
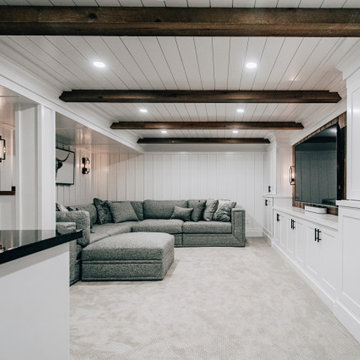
Basement reno,
Idéer för att renovera en mellanstor lantlig källare utan fönster, med en hemmabar, vita väggar, heltäckningsmatta och grått golv
Idéer för att renovera en mellanstor lantlig källare utan fönster, med en hemmabar, vita väggar, heltäckningsmatta och grått golv

Inredning av en modern mellanstor källare utan ingång, med grå väggar, klinkergolv i porslin och grått golv

Limestone Tile Gas fireplace. Custom Burner, black glass and inset TV.
Exempel på en mellanstor modern källare utan fönster, med beige väggar, klinkergolv i porslin, en standard öppen spis, en spiselkrans i sten och grått golv
Exempel på en mellanstor modern källare utan fönster, med beige väggar, klinkergolv i porslin, en standard öppen spis, en spiselkrans i sten och grått golv
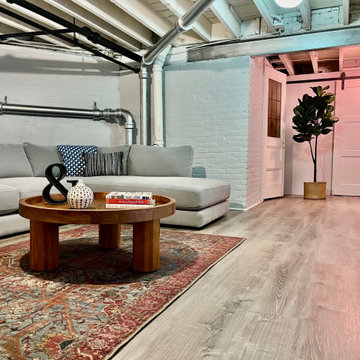
Beautiful basement remodel on the east side of Providence. Water mitigation was what sparked this dream. weak spots in the exterior foundation were sealed. Then we began by "facing" the exposed foundation with a sealant and concrete. A waterproof membrane was installed and capped with tongue in groove OSB, then finally finished with a water resistant laminate floor. Walls were framed to separate living area from storage. Sliding barn style doors add a nice finish while being very functional, allowing airflow and heat into the space. Now the teenagers of the house have a perfect hangout!

Below Buchanan is a basement renovation that feels as light and welcoming as one of our outdoor living spaces. The project is full of unique details, custom woodworking, built-in storage, and gorgeous fixtures. Custom carpentry is everywhere, from the built-in storage cabinets and molding to the private booth, the bar cabinetry, and the fireplace lounge.
Creating this bright, airy atmosphere was no small challenge, considering the lack of natural light and spatial restrictions. A color pallet of white opened up the space with wood, leather, and brass accents bringing warmth and balance. The finished basement features three primary spaces: the bar and lounge, a home gym, and a bathroom, as well as additional storage space. As seen in the before image, a double row of support pillars runs through the center of the space dictating the long, narrow design of the bar and lounge. Building a custom dining area with booth seating was a clever way to save space. The booth is built into the dividing wall, nestled between the support beams. The same is true for the built-in storage cabinet. It utilizes a space between the support pillars that would otherwise have been wasted.
The small details are as significant as the larger ones in this design. The built-in storage and bar cabinetry are all finished with brass handle pulls, to match the light fixtures, faucets, and bar shelving. White marble counters for the bar, bathroom, and dining table bring a hint of Hollywood glamour. White brick appears in the fireplace and back bar. To keep the space feeling as lofty as possible, the exposed ceilings are painted black with segments of drop ceilings accented by a wide wood molding, a nod to the appearance of exposed beams. Every detail is thoughtfully chosen right down from the cable railing on the staircase to the wood paneling behind the booth, and wrapping the bar.
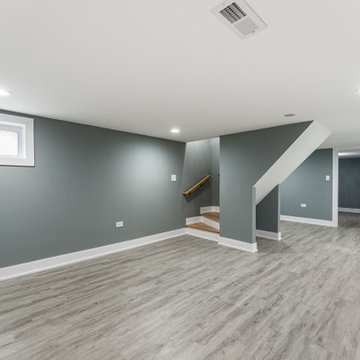
Idéer för att renovera en mellanstor funkis källare ovan mark, med grå väggar, vinylgolv och grått golv

This basement renovation transformed the space from a dark and dated lower level, to a light, cozy, and inviting space with classic design to stand the test of time. The renovation included a powder room remodel, great room space with custom built-ins and fireplace surround, and all new furniture. It also featured a large bedroom with plenty of room for guests and storage.
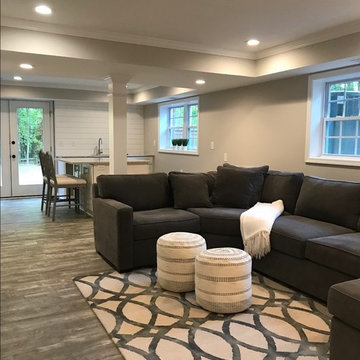
Luxury vinyl floors. Daylight basement makeover East Cobb
Bild på en mellanstor funkis källare ovan mark, med grå väggar, vinylgolv och grått golv
Bild på en mellanstor funkis källare ovan mark, med grå väggar, vinylgolv och grått golv
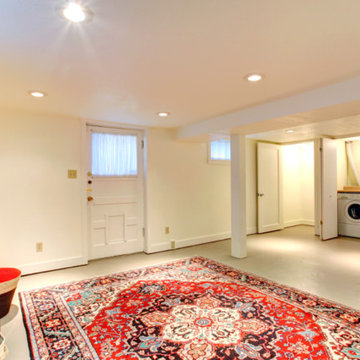
Klassisk inredning av en mellanstor källare ovan mark, med beige väggar, betonggolv och grått golv
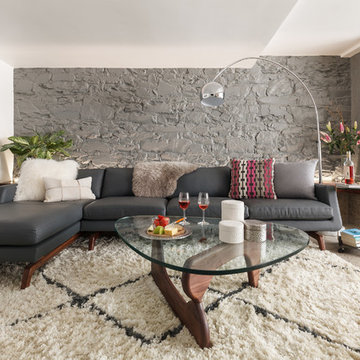
Photo Credit: mattwdphotography.com
Foto på en mellanstor 50 tals källare utan fönster, med grå väggar, betonggolv och grått golv
Foto på en mellanstor 50 tals källare utan fönster, med grå väggar, betonggolv och grått golv
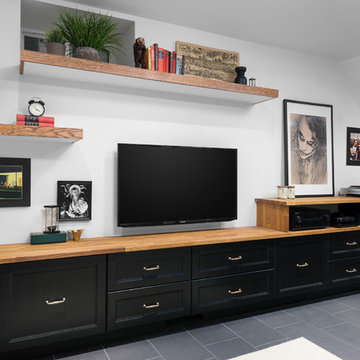
This eclectic space is infused with unique pieces and warm finishes combined to create a welcoming and comfortable space. We used Ikea kitchen cabinets and butcher block counter top for the bar area and built in media center. Custom wood floating shelves to match, maximize storage while maintaining clean lines and minimizing clutter. A custom bar table in the same wood tones is the perfect spot to hang out and play games. Splashes of brass and pewter in the hardware and antique accessories offset bright accents that pop against or white walls and ceiling. Grey floor tiles are an easy to clean solution warmed up by woven area rugs.
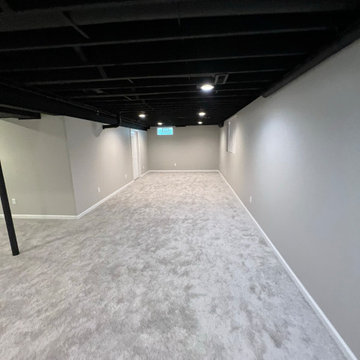
Exempel på en mellanstor modern källare utan ingång, med grå väggar, heltäckningsmatta och grått golv
1 671 foton på mellanstor källare, med grått golv
3