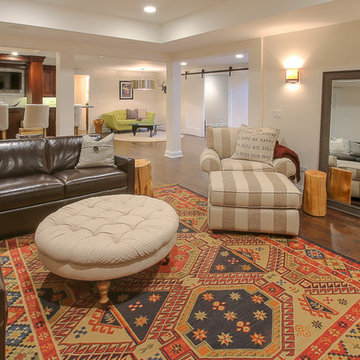361 foton på mellanstor lantlig källare
Sortera efter:
Budget
Sortera efter:Populärt i dag
101 - 120 av 361 foton
Artikel 1 av 3
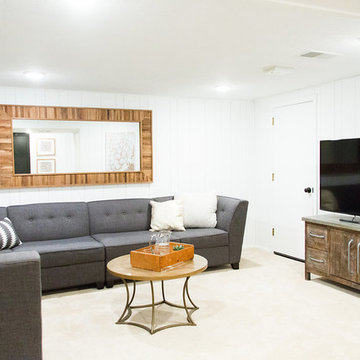
Laura Rae Photography
Idéer för att renovera en mellanstor lantlig källare utan fönster, med vita väggar, heltäckningsmatta och beiget golv
Idéer för att renovera en mellanstor lantlig källare utan fönster, med vita väggar, heltäckningsmatta och beiget golv
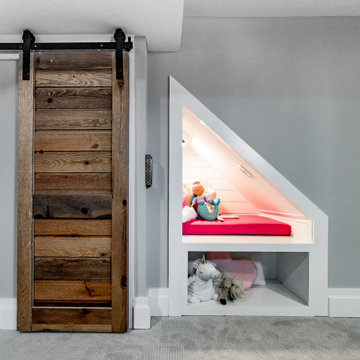
Basement reno,
Foto på en mellanstor lantlig källare utan fönster, med en hemmabar, vita väggar, heltäckningsmatta och grått golv
Foto på en mellanstor lantlig källare utan fönster, med en hemmabar, vita väggar, heltäckningsmatta och grått golv
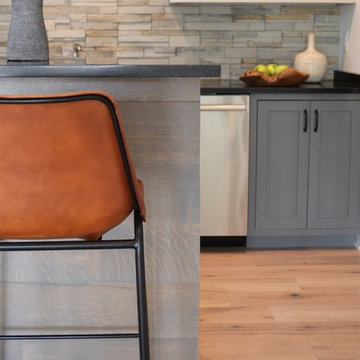
Lantlig inredning av en mellanstor källare ovan mark, med vita väggar, ljust trägolv och beiget golv
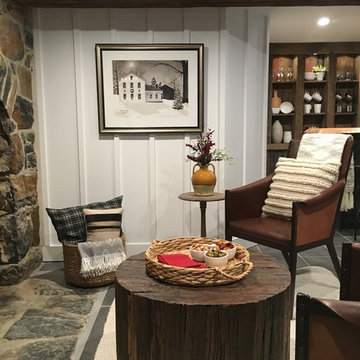
Idéer för mellanstora lantliga källare ovan mark, med vita väggar, klinkergolv i porslin, en öppen vedspis, en spiselkrans i sten och grått golv
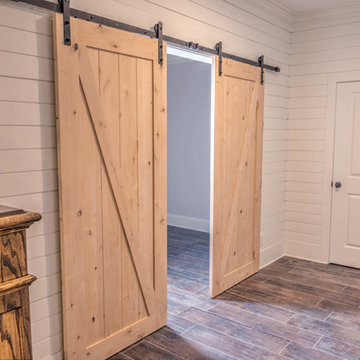
James Harris
Inspiration för mellanstora lantliga källare ovan mark, med vita väggar, klinkergolv i porslin och brunt golv
Inspiration för mellanstora lantliga källare ovan mark, med vita väggar, klinkergolv i porslin och brunt golv
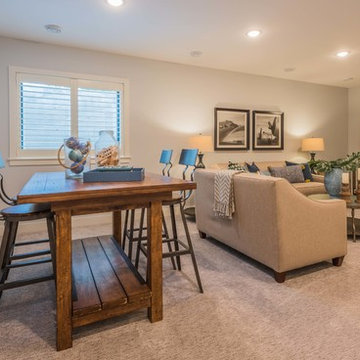
Exempel på en mellanstor lantlig källare utan fönster, med grå väggar, heltäckningsmatta och grått golv
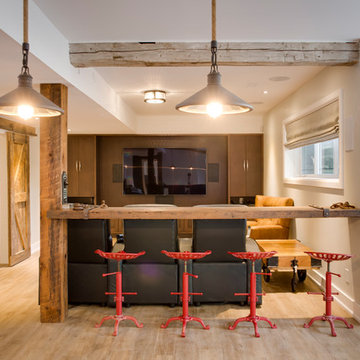
This stunning bungalow with fully finished basement features a large Muskoka room with vaulted ceiling, full glass enclosure, wood fireplace, and retractable glass wall that opens to the main house. There are spectacular finishes throughout the home. One very unique part of the build is a comprehensive home automation system complete with back up generator and Tesla charging station in the garage.
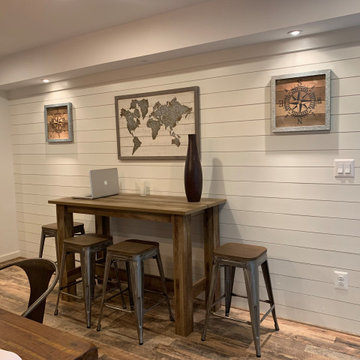
Exempel på en mellanstor lantlig källare ovan mark, med vita väggar, laminatgolv och brunt golv
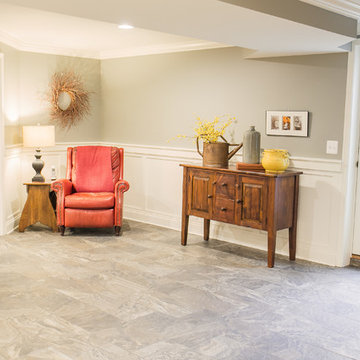
Lantlig inredning av en mellanstor källare ovan mark, med grå väggar och klinkergolv i porslin
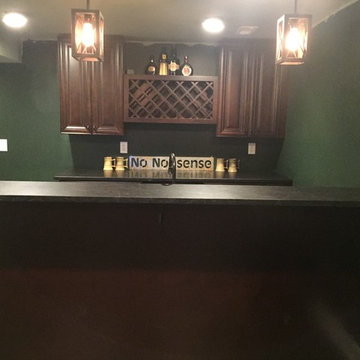
Vintage home in "the village" expanded their living space by finishing off the lower level. Mechanicals and laundry had to be relocated to the remaining unfinished area. New windows replaced the old, Full bathroom was added as well. See additional photos.
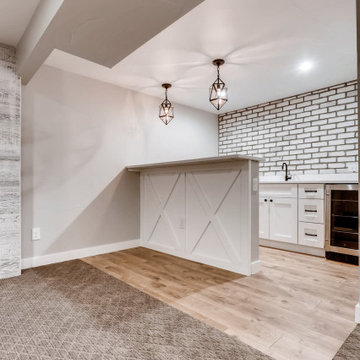
Rustic brick wall with a wet bar.
Inspiration för en mellanstor lantlig källare utan ingång, med en hemmabar, grå väggar, heltäckningsmatta, en standard öppen spis, en spiselkrans i trä och flerfärgat golv
Inspiration för en mellanstor lantlig källare utan ingång, med en hemmabar, grå väggar, heltäckningsmatta, en standard öppen spis, en spiselkrans i trä och flerfärgat golv
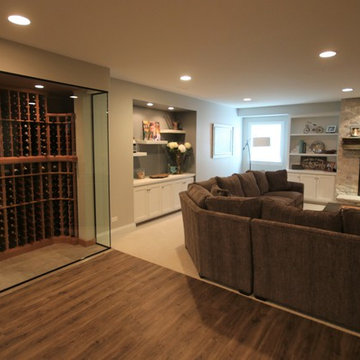
Bild på en mellanstor lantlig källare utan ingång, med grå väggar, vinylgolv och brunt golv
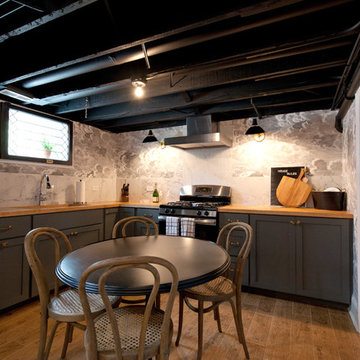
Beautifully renovated basement kitchen with exposed black ceilings, butcher block counters, and grey cabinets.
Meyer Design
Photos: Jody Kmetz
Foto på en mellanstor lantlig källare utan ingång, med grå väggar, ljust trägolv, brunt golv och en hemmabar
Foto på en mellanstor lantlig källare utan ingång, med grå väggar, ljust trägolv, brunt golv och en hemmabar
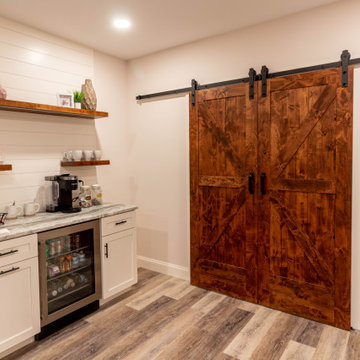
Bild på en mellanstor lantlig källare utan ingång, med en hemmabar, vita väggar, vinylgolv och brunt golv
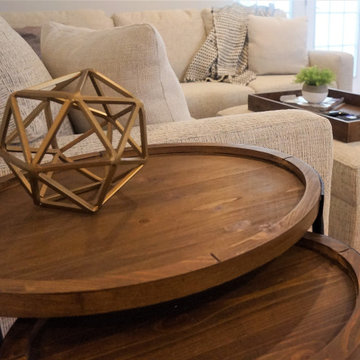
This is the 4th space that we have designed for this great couple. I was elated to find out that they have a new member to their family and they needed help designing their new family space! Their unfinished walkout basement was the logical space to remodel. We maximized every inch of this unfinished space. Our clients goal was to add additional living space and full bathroom- mission accomplished! I worked with my client and their contractor designing and space planning. The results are: two new home offices, a workout space, closed storage area, kids space ,lounging area and full bath! The beautifully designed Pottery barn furniture, Sherwin Williams whites on the walls, modern farmhouse accents and minimalist decor allows for this family to use every inch of their home.. The additional usable and beautifully designed square footage is priceless.
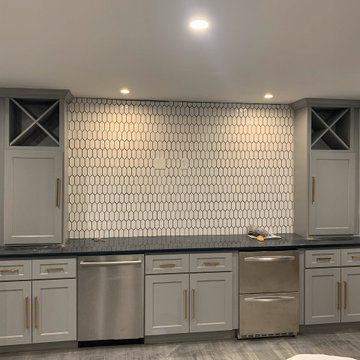
This finished wine bar includes high-end appliances, custom cabinetry, geometric backsplash and wood plank accent wall.
Exempel på en mellanstor lantlig källare utan ingång, med en hemmabar, vita väggar, laminatgolv och grått golv
Exempel på en mellanstor lantlig källare utan ingång, med en hemmabar, vita väggar, laminatgolv och grått golv
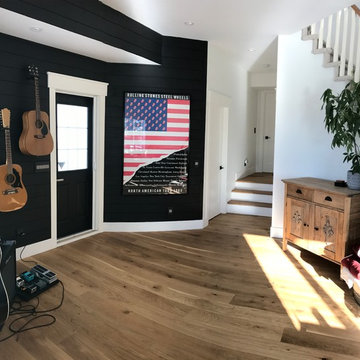
Lantlig inredning av en mellanstor källare ovan mark, med svarta väggar och mellanmörkt trägolv
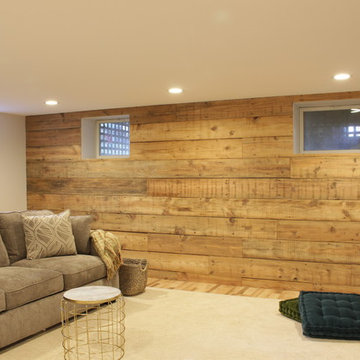
Photo Credit: N. Leonard
Idéer för att renovera en mellanstor lantlig källare utan ingång, med beige väggar, laminatgolv och brunt golv
Idéer för att renovera en mellanstor lantlig källare utan ingång, med beige väggar, laminatgolv och brunt golv
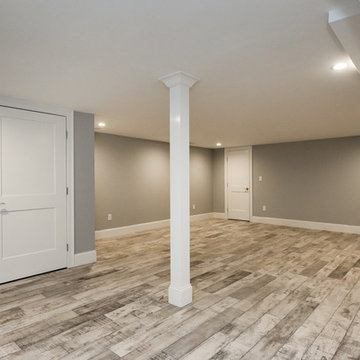
Idéer för en mellanstor lantlig källare utan fönster, med grå väggar och grått golv
361 foton på mellanstor lantlig källare
6
