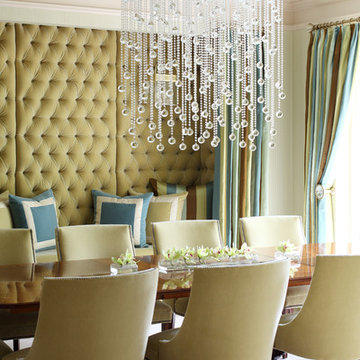40 477 foton på mellanstor modern matplats
Sortera efter:
Budget
Sortera efter:Populärt i dag
181 - 200 av 40 477 foton
Artikel 1 av 3
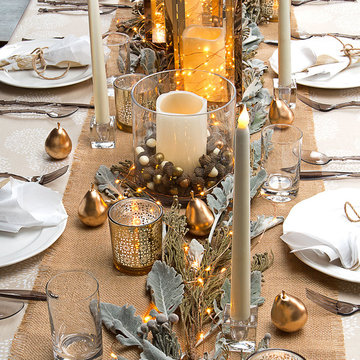
Add lit decor pieces like battery-operated flameless candles, votives and tea light sets to a dining or banquet table for soft, ambient additions that will last all dinner long!
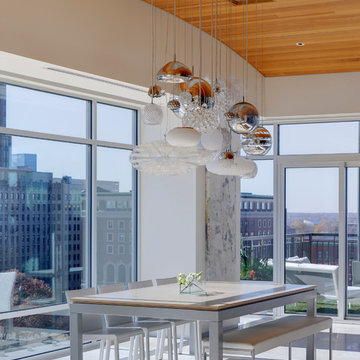
Open concept Living/Dining/Kitchen with curved wood ceiling, pendant lighting array, billiard dining table, and skyline views -
Interior Design: HAUS | Architecture + LEVEL Interiors -
Furniture: Houseworks -
Photography: Ryan Kurtz

Photo-Jim Westphalen
Inspiration för mellanstora moderna matplatser med öppen planlösning, med vita väggar, betonggolv, en öppen vedspis, grått golv och en spiselkrans i metall
Inspiration för mellanstora moderna matplatser med öppen planlösning, med vita väggar, betonggolv, en öppen vedspis, grått golv och en spiselkrans i metall
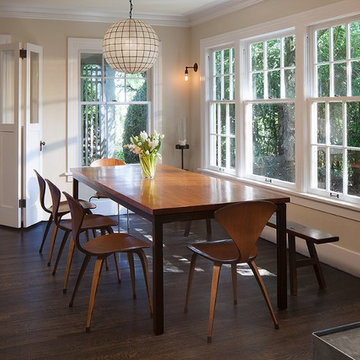
Sam Van Fleet
Inspiration för mellanstora moderna kök med matplatser, med beige väggar, mörkt trägolv och brunt golv
Inspiration för mellanstora moderna kök med matplatser, med beige väggar, mörkt trägolv och brunt golv
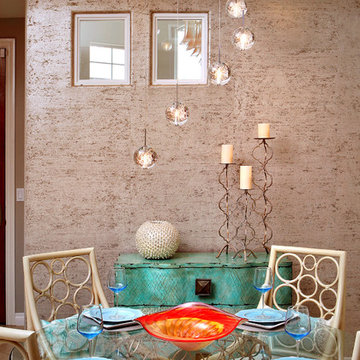
Charlie Neuman Photography
Idéer för mellanstora funkis separata matplatser, med beige väggar och klinkergolv i keramik
Idéer för mellanstora funkis separata matplatser, med beige väggar och klinkergolv i keramik
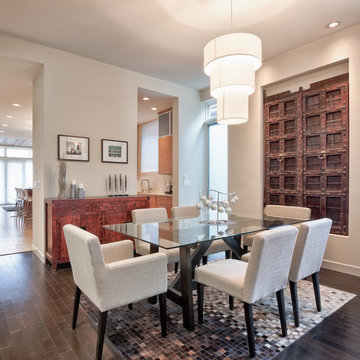
Bild på en mellanstor funkis separat matplats, med beige väggar, mörkt trägolv och brunt golv
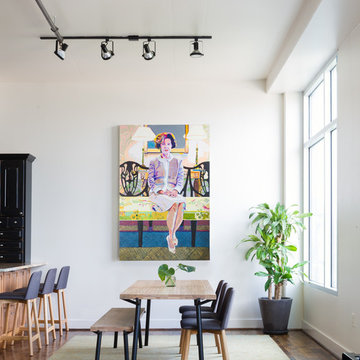
Whit Preston
Idéer för en mellanstor modern matplats med öppen planlösning, med vita väggar och mellanmörkt trägolv
Idéer för en mellanstor modern matplats med öppen planlösning, med vita väggar och mellanmörkt trägolv
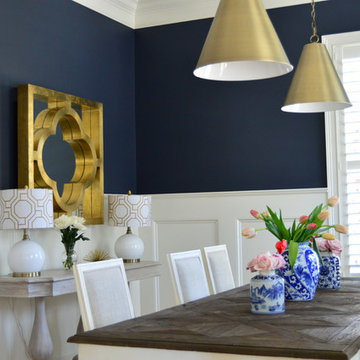
A sweet newly married couple just moved into their Charleston home with standard builder features in their dining room, like beige walls and oil rubbed light fixtures. With a little paint - Benjamin Moore’s Hale Navy - and some pretty gold home accessories, this formal dining room was well on its way to fabulous! We included Ballard Design gold pendants, Serena & Lily zig cotton dhurrie rug, Restoration Hardware pedestal dining table and chairs, Home Goods lamps and vases and coastal artwork framed in gold.
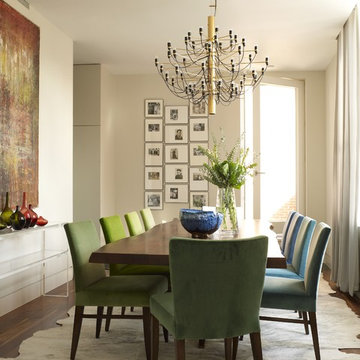
Idéer för att renovera en mellanstor funkis matplats, med beige väggar och mellanmörkt trägolv
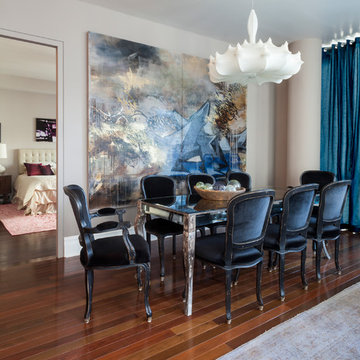
Photo by Steven Mays
Industrial Chic Decor in the Union Square area in NYC.
Modern inredning av en mellanstor matplats med öppen planlösning, med grå väggar och mellanmörkt trägolv
Modern inredning av en mellanstor matplats med öppen planlösning, med grå väggar och mellanmörkt trägolv
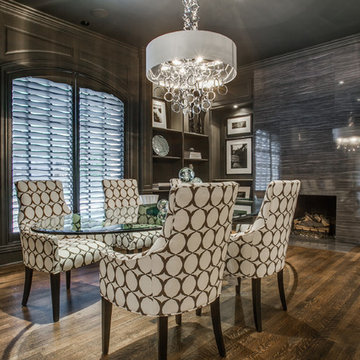
Shoot to Sell
Bild på en mellanstor funkis separat matplats, med mörkt trägolv, en standard öppen spis, en spiselkrans i trä och grå väggar
Bild på en mellanstor funkis separat matplats, med mörkt trägolv, en standard öppen spis, en spiselkrans i trä och grå väggar
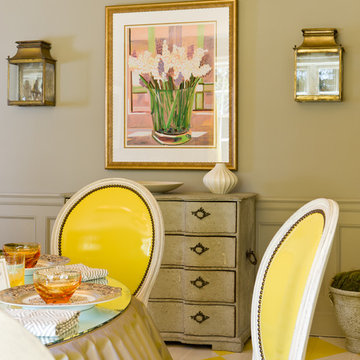
Gordon Beall
Inspiration för en mellanstor funkis matplats med öppen planlösning, med beige väggar, målat trägolv och en standard öppen spis
Inspiration för en mellanstor funkis matplats med öppen planlösning, med beige väggar, målat trägolv och en standard öppen spis
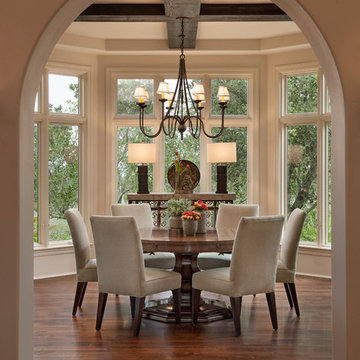
Breakfast Room overlooking the Santa Monica Valley
Interior Design and Furnishings:
Cabana Home, Santa Barbara
Exempel på en mellanstor modern separat matplats, med beige väggar och mellanmörkt trägolv
Exempel på en mellanstor modern separat matplats, med beige väggar och mellanmörkt trägolv
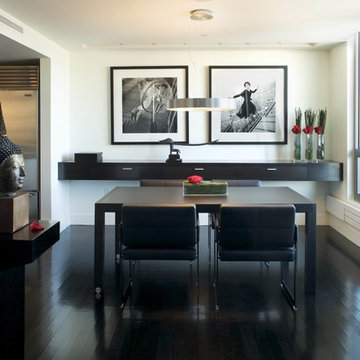
Spectacular renovation of a Back Bay PH unit as featured in Boston Home Magazine.
Inspiration för mellanstora moderna separata matplatser, med vita väggar, svart golv och mörkt trägolv
Inspiration för mellanstora moderna separata matplatser, med vita väggar, svart golv och mörkt trägolv

Photographer: Jay Goodrich
This 2800 sf single-family home was completed in 2009. The clients desired an intimate, yet dynamic family residence that reflected the beauty of the site and the lifestyle of the San Juan Islands. The house was built to be both a place to gather for large dinners with friends and family as well as a cozy home for the couple when they are there alone.
The project is located on a stunning, but cripplingly-restricted site overlooking Griffin Bay on San Juan Island. The most practical area to build was exactly where three beautiful old growth trees had already chosen to live. A prior architect, in a prior design, had proposed chopping them down and building right in the middle of the site. From our perspective, the trees were an important essence of the site and respectfully had to be preserved. As a result we squeezed the programmatic requirements, kept the clients on a square foot restriction and pressed tight against property setbacks.
The delineate concept is a stone wall that sweeps from the parking to the entry, through the house and out the other side, terminating in a hook that nestles the master shower. This is the symbolic and functional shield between the public road and the private living spaces of the home owners. All the primary living spaces and the master suite are on the water side, the remaining rooms are tucked into the hill on the road side of the wall.
Off-setting the solid massing of the stone walls is a pavilion which grabs the views and the light to the south, east and west. Built in a position to be hammered by the winter storms the pavilion, while light and airy in appearance and feeling, is constructed of glass, steel, stout wood timbers and doors with a stone roof and a slate floor. The glass pavilion is anchored by two concrete panel chimneys; the windows are steel framed and the exterior skin is of powder coated steel sheathing.
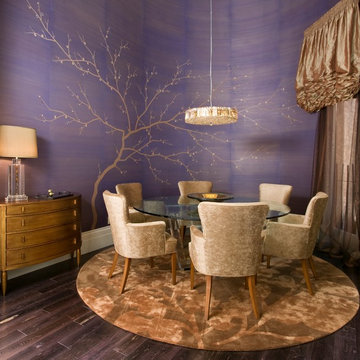
Please visit my website directly by copying and pasting this link directly into your browser: http://www.berensinteriors.com/ to learn more about this project and how we may work together!
This glamorous dining room with spectacular hand painted silk wallpaper and silk draperies is a perfect example of Hollywood Regency glamour. Robert Naik Photography.
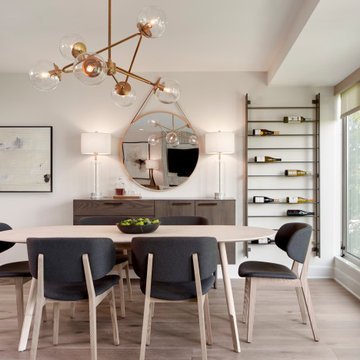
Inredning av en modern mellanstor matplats med öppen planlösning, med vita väggar, ljust trägolv och brunt golv
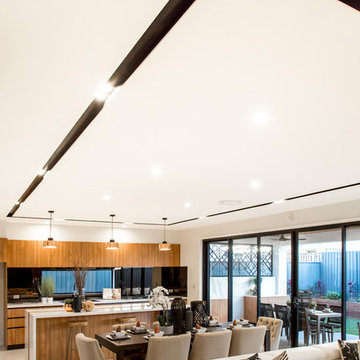
Photo Credits: Rocky & Ivan Photographic Division
Bild på en mellanstor funkis matplats med öppen planlösning, med vita väggar, klinkergolv i keramik och beiget golv
Bild på en mellanstor funkis matplats med öppen planlösning, med vita väggar, klinkergolv i keramik och beiget golv
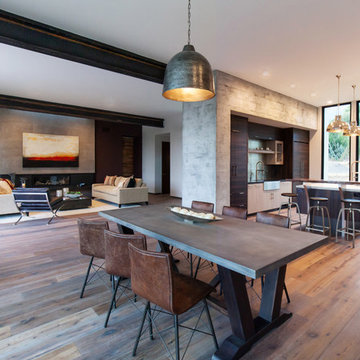
Modern Home Interiors and Exteriors, featuring clean lines, textures, colors and simple design with floor to ceiling windows. Hardwood, slate, and porcelain floors, all natural materials that give a sense of warmth throughout the spaces. Some homes have steel exposed beams and monolith concrete and galvanized steel walls to give a sense of weight and coolness in these very hot, sunny Southern California locations. Kitchens feature built in appliances, and glass backsplashes. Living rooms have contemporary style fireplaces and custom upholstery for the most comfort.
Bedroom headboards are upholstered, with most master bedrooms having modern wall fireplaces surounded by large porcelain tiles.
Project Locations: Ojai, Santa Barbara, Westlake, California. Projects designed by Maraya Interior Design. From their beautiful resort town of Ojai, they serve clients in Montecito, Hope Ranch, Malibu, Westlake and Calabasas, across the tri-county areas of Santa Barbara, Ventura and Los Angeles, south to Hidden Hills- north through Solvang and more.
Modern Ojai home designed by Maraya and Tim Droney
Patrick Price Photography.
40 477 foton på mellanstor modern matplats
10
