40 449 foton på mellanstor modern matplats
Sortera efter:
Budget
Sortera efter:Populärt i dag
101 - 120 av 40 449 foton
Artikel 1 av 3
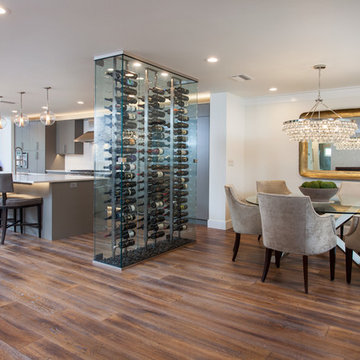
The Dining Room encompasses a bright airy area adjacent to the entry with an elegant full height wine wall doubling as a focal point and also a divider wall.

Design: Three Salt Design Co.
Photography: Lauren Pressey
Exempel på en mellanstor modern matplats med öppen planlösning, med grå väggar, mellanmörkt trägolv och brunt golv
Exempel på en mellanstor modern matplats med öppen planlösning, med grå väggar, mellanmörkt trägolv och brunt golv
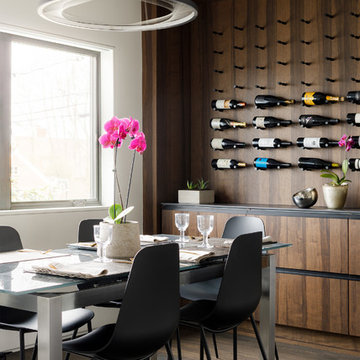
View of Wine rack
Matthew Delphenic
Foto på en mellanstor funkis separat matplats, med vita väggar, mörkt trägolv och brunt golv
Foto på en mellanstor funkis separat matplats, med vita väggar, mörkt trägolv och brunt golv
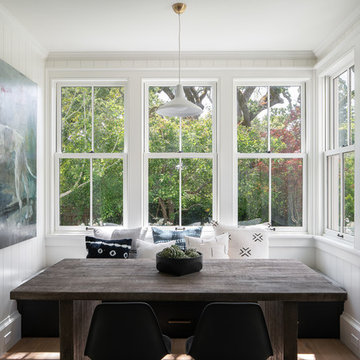
Inspiration för en mellanstor funkis separat matplats, med vita väggar, mellanmörkt trägolv och brunt golv

Modern new construction house at the top of the Hollywood Hills. Designed and built by INTESION design.
Bild på en mellanstor funkis matplats med öppen planlösning, med vita väggar, ljust trägolv, en bred öppen spis, en spiselkrans i gips och gult golv
Bild på en mellanstor funkis matplats med öppen planlösning, med vita väggar, ljust trägolv, en bred öppen spis, en spiselkrans i gips och gult golv
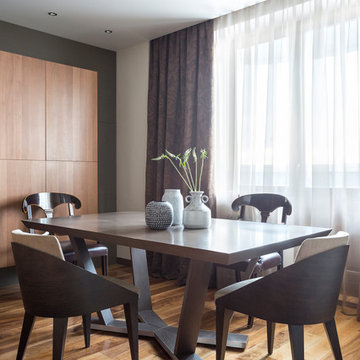
фотограф Евгений Кулибаба
Idéer för en mellanstor modern matplats, med grå väggar, mellanmörkt trägolv och brunt golv
Idéer för en mellanstor modern matplats, med grå väggar, mellanmörkt trägolv och brunt golv

Leonid Furmansky Photography
Idéer för att renovera en mellanstor funkis matplats, med betonggolv, en dubbelsidig öppen spis, en spiselkrans i tegelsten och grått golv
Idéer för att renovera en mellanstor funkis matplats, med betonggolv, en dubbelsidig öppen spis, en spiselkrans i tegelsten och grått golv

Modern inredning av en mellanstor matplats med öppen planlösning, med vita väggar, betonggolv, en öppen vedspis, en spiselkrans i metall och grått golv

Builder: AVB Inc.
Interior Design: Vision Interiors by Visbeen
Photographer: Ashley Avila Photography
The Holloway blends the recent revival of mid-century aesthetics with the timelessness of a country farmhouse. Each façade features playfully arranged windows tucked under steeply pitched gables. Natural wood lapped siding emphasizes this homes more modern elements, while classic white board & batten covers the core of this house. A rustic stone water table wraps around the base and contours down into the rear view-out terrace.
Inside, a wide hallway connects the foyer to the den and living spaces through smooth case-less openings. Featuring a grey stone fireplace, tall windows, and vaulted wood ceiling, the living room bridges between the kitchen and den. The kitchen picks up some mid-century through the use of flat-faced upper and lower cabinets with chrome pulls. Richly toned wood chairs and table cap off the dining room, which is surrounded by windows on three sides. The grand staircase, to the left, is viewable from the outside through a set of giant casement windows on the upper landing. A spacious master suite is situated off of this upper landing. Featuring separate closets, a tiled bath with tub and shower, this suite has a perfect view out to the rear yard through the bedrooms rear windows. All the way upstairs, and to the right of the staircase, is four separate bedrooms. Downstairs, under the master suite, is a gymnasium. This gymnasium is connected to the outdoors through an overhead door and is perfect for athletic activities or storing a boat during cold months. The lower level also features a living room with view out windows and a private guest suite.
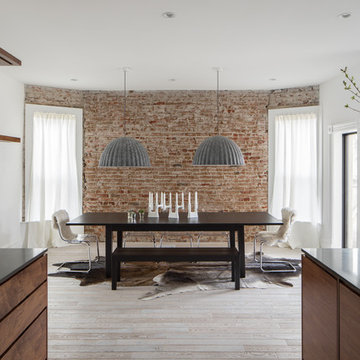
David Lauer
Inredning av ett modernt mellanstort kök med matplats, med vita väggar, ljust trägolv och beiget golv
Inredning av ett modernt mellanstort kök med matplats, med vita väggar, ljust trägolv och beiget golv
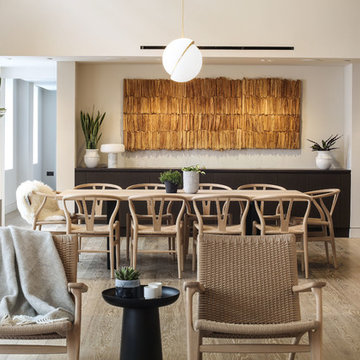
'Untitled', a stunning original artwork by Charlotte Jonerheim is the centrepiece of this minimal, contemporary dining space
Photography by Alex Maguire
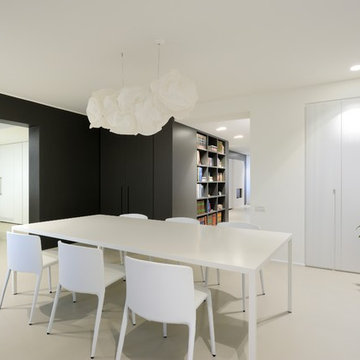
Inredning av en modern mellanstor matplats med öppen planlösning, med svarta väggar och vitt golv

As a builder of custom homes primarily on the Northshore of Chicago, Raugstad has been building custom homes, and homes on speculation for three generations. Our commitment is always to the client. From commencement of the project all the way through to completion and the finishing touches, we are right there with you – one hundred percent. As your go-to Northshore Chicago custom home builder, we are proud to put our name on every completed Raugstad home.
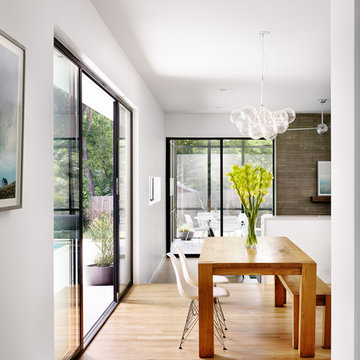
Idéer för mellanstora funkis matplatser med öppen planlösning, med vita väggar, mellanmörkt trägolv och beiget golv
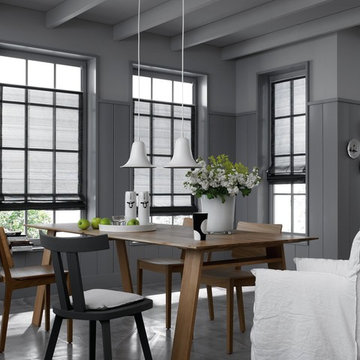
Raffrollo Horizon JAB
Inredning av en modern mellanstor matplats, med grå väggar och betonggolv
Inredning av en modern mellanstor matplats, med grå väggar och betonggolv
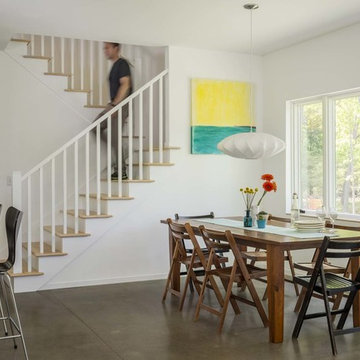
Jim Westphalen
Idéer för en mellanstor modern matplats med öppen planlösning, med vita väggar, betonggolv och grått golv
Idéer för en mellanstor modern matplats med öppen planlösning, med vita väggar, betonggolv och grått golv
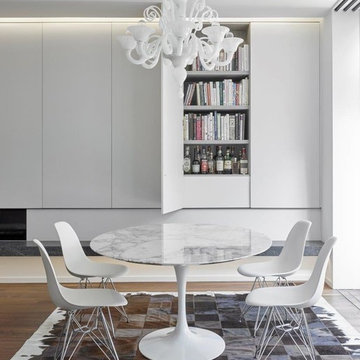
Bruce Damonte
Inspiration för mellanstora moderna matplatser, med mellanmörkt trägolv
Inspiration för mellanstora moderna matplatser, med mellanmörkt trägolv
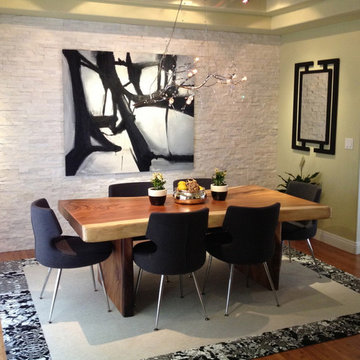
Exempel på en mellanstor modern separat matplats, med beige väggar, mellanmörkt trägolv och brunt golv
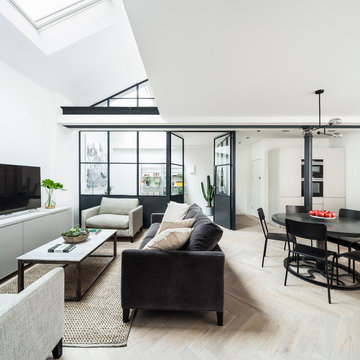
David Butler
Exempel på en mellanstor modern matplats, med vita väggar och ljust trägolv
Exempel på en mellanstor modern matplats, med vita väggar och ljust trägolv
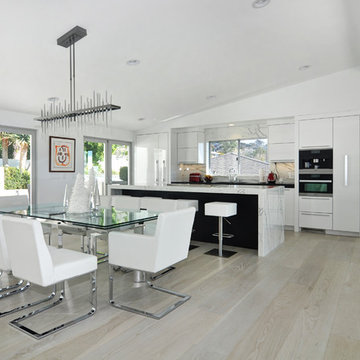
3/4" x 10" Custom Select White Oak Plank with a custom stain and finish.
Photography by: The Bowman Group
Bild på ett mellanstort funkis kök med matplats, med vita väggar och ljust trägolv
Bild på ett mellanstort funkis kök med matplats, med vita väggar och ljust trägolv
40 449 foton på mellanstor modern matplats
6