40 449 foton på mellanstor modern matplats
Sortera efter:
Budget
Sortera efter:Populärt i dag
121 - 140 av 40 449 foton
Artikel 1 av 3
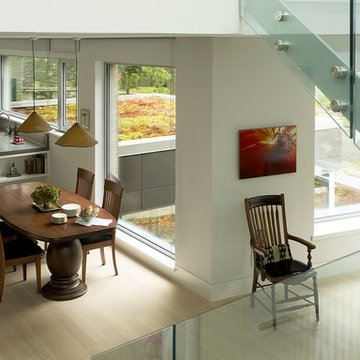
OVERVIEW
Set into a mature Boston area neighborhood, this sophisticated 2900SF home offers efficient use of space, expression through form, and myriad of green features.
MULTI-GENERATIONAL LIVING
Designed to accommodate three family generations, paired living spaces on the first and second levels are architecturally expressed on the facade by window systems that wrap the front corners of the house. Included are two kitchens, two living areas, an office for two, and two master suites.
CURB APPEAL
The home includes both modern form and materials, using durable cedar and through-colored fiber cement siding, permeable parking with an electric charging station, and an acrylic overhang to shelter foot traffic from rain.
FEATURE STAIR
An open stair with resin treads and glass rails winds from the basement to the third floor, channeling natural light through all the home’s levels.
LEVEL ONE
The first floor kitchen opens to the living and dining space, offering a grand piano and wall of south facing glass. A master suite and private ‘home office for two’ complete the level.
LEVEL TWO
The second floor includes another open concept living, dining, and kitchen space, with kitchen sink views over the green roof. A full bath, bedroom and reading nook are perfect for the children.
LEVEL THREE
The third floor provides the second master suite, with separate sink and wardrobe area, plus a private roofdeck.
ENERGY
The super insulated home features air-tight construction, continuous exterior insulation, and triple-glazed windows. The walls and basement feature foam-free cavity & exterior insulation. On the rooftop, a solar electric system helps offset energy consumption.
WATER
Cisterns capture stormwater and connect to a drip irrigation system. Inside the home, consumption is limited with high efficiency fixtures and appliances.
TEAM
Architecture & Mechanical Design – ZeroEnergy Design
Contractor – Aedi Construction
Photos – Eric Roth Photography
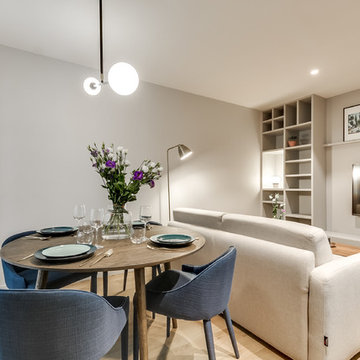
meero
Inspiration för mellanstora moderna matplatser med öppen planlösning, med grå väggar och ljust trägolv
Inspiration för mellanstora moderna matplatser med öppen planlösning, med grå väggar och ljust trägolv
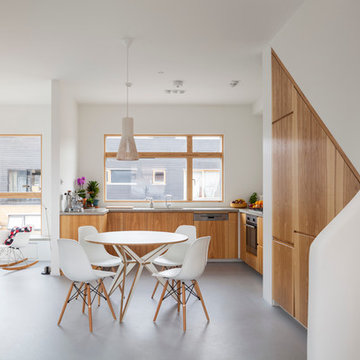
Matt Clayton
Exempel på ett mellanstort modernt kök med matplats, med vita väggar
Exempel på ett mellanstort modernt kök med matplats, med vita väggar
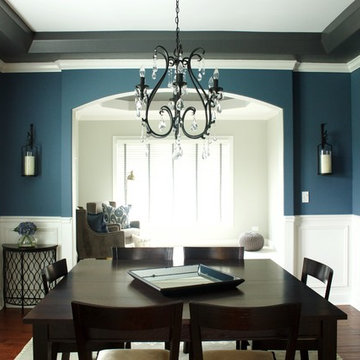
This contemporary dining room gets an elegant feel with the Celeste Chandelier from Pottery Barn, and wainscoting detail. To complement the black and white tones, Pottery Barn Artisanal Wall-Mount Pillar Lanterns frame the room. Featured in this image is the 8.5" x 10" blue Blooming Hydrangea w/ Vase arrangement. At Nearly Natural we craft our hydrangeas with the highest quality silk materials to bring the most life-like florals to your home.
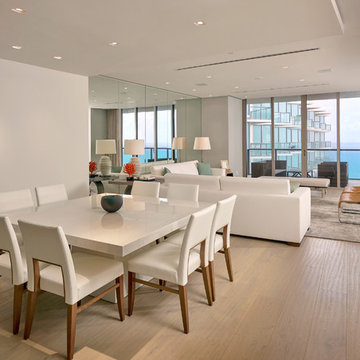
Inspiration för en mellanstor funkis matplats med öppen planlösning, med vita väggar och ljust trägolv
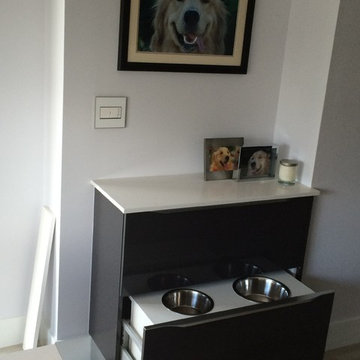
DOG BOWL PLATFORM IN ACRYLIC
Exempel på en mellanstor modern separat matplats, med vita väggar och klinkergolv i porslin
Exempel på en mellanstor modern separat matplats, med vita väggar och klinkergolv i porslin
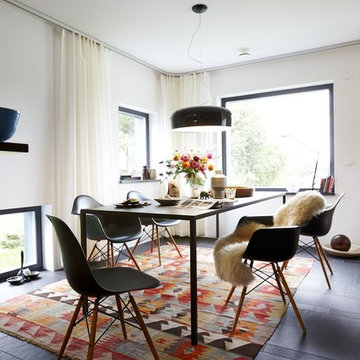
Foto: Heiner Orth
Modern inredning av en mellanstor separat matplats, med vita väggar och skiffergolv
Modern inredning av en mellanstor separat matplats, med vita väggar och skiffergolv
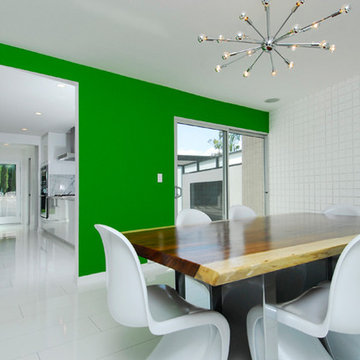
Idéer för ett mellanstort modernt kök med matplats, med vita väggar och klinkergolv i keramik
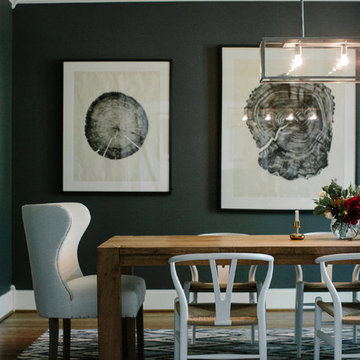
Idéer för mellanstora funkis separata matplatser, med mellanmörkt trägolv, svarta väggar och brunt golv
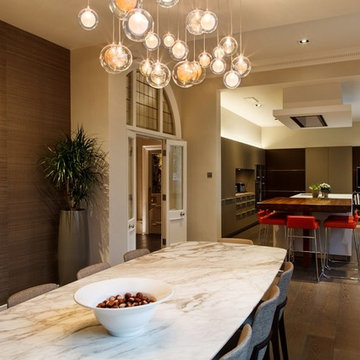
A custom chandelier in the dining area of a beautiful modern kitchen
Photography: Charlotte Gale
Idéer för mellanstora funkis kök med matplatser, med beige väggar och mellanmörkt trägolv
Idéer för mellanstora funkis kök med matplatser, med beige väggar och mellanmörkt trägolv
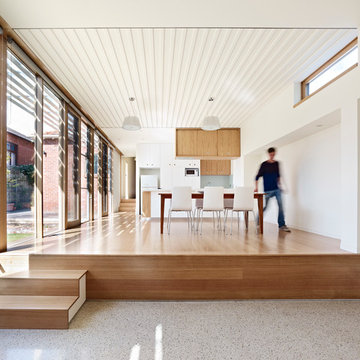
Interior view from sunken Sitting area to Dining and Kitchen beyond. Ample views to new northern side yard outside. Photo by Rhiannon Slatter
Idéer för mellanstora funkis kök med matplatser, med vita väggar och mellanmörkt trägolv
Idéer för mellanstora funkis kök med matplatser, med vita väggar och mellanmörkt trägolv
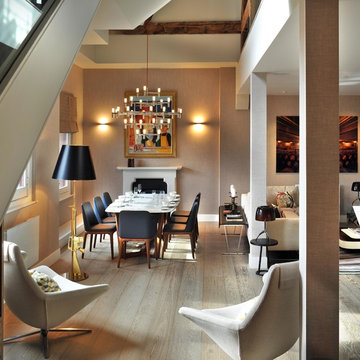
Dining Room with Living space
Photographer: Philip Vile
Idéer för mellanstora funkis matplatser med öppen planlösning, med beige väggar, en standard öppen spis och ljust trägolv
Idéer för mellanstora funkis matplatser med öppen planlösning, med beige väggar, en standard öppen spis och ljust trägolv
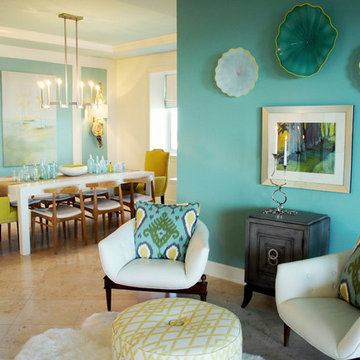
View of the Dining from the Living Room.
Inredning av en modern mellanstor matplats med öppen planlösning, med blå väggar och travertin golv
Inredning av en modern mellanstor matplats med öppen planlösning, med blå väggar och travertin golv

To eliminate an inconsistent layout, we removed the wall dividing the dining room from the living room and added a polished brass and ebonized wood handrail to create a sweeping view into the living room. To highlight the family’s passion for reading, we created a beautiful library with custom shelves flanking a niche wallpapered with Flavor Paper’s bold Glow print with color-coded book spines to add pops of color. Tom Dixon pendant lights, acrylic chairs, and a geometric hide rug complete the look.
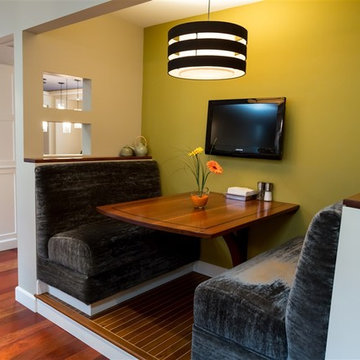
Deborah Walker
Foto på ett mellanstort funkis kök med matplats, med gröna väggar, mörkt trägolv och brunt golv
Foto på ett mellanstort funkis kök med matplats, med gröna väggar, mörkt trägolv och brunt golv

Small space living solutions are used throughout this contemporary 596 square foot tiny house. Adjustable height table in the entry area serves as both a coffee table for socializing and as a dining table for eating. Curved banquette is upholstered in outdoor fabric for durability and maximizes space with hidden storage underneath the seat. Kitchen island has a retractable countertop for additional seating while the living area conceals a work desk and media center behind sliding shoji screens.
Calming tones of sand and deep ocean blue fill the tiny bedroom downstairs. Glowing bedside sconces utilize wall-mounting and swing arms to conserve bedside space and maximize flexibility.
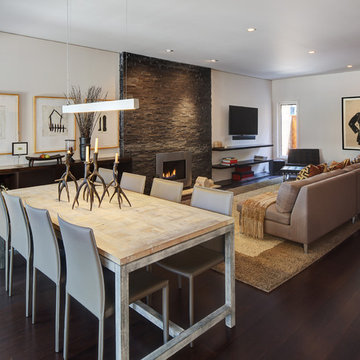
Tricia Shay Photography
Modern inredning av en mellanstor matplats med öppen planlösning, med mörkt trägolv, vita väggar, en bred öppen spis, en spiselkrans i metall och brunt golv
Modern inredning av en mellanstor matplats med öppen planlösning, med mörkt trägolv, vita väggar, en bred öppen spis, en spiselkrans i metall och brunt golv
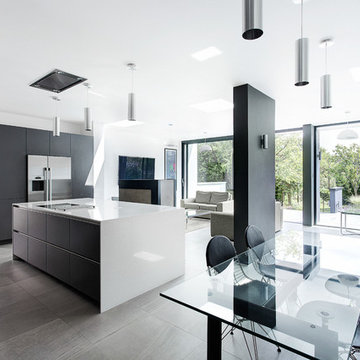
Architect - AR Design Studio
Martin Gardener Photography
Inspiration för mellanstora moderna matplatser med öppen planlösning, med vita väggar och klinkergolv i porslin
Inspiration för mellanstora moderna matplatser med öppen planlösning, med vita väggar och klinkergolv i porslin
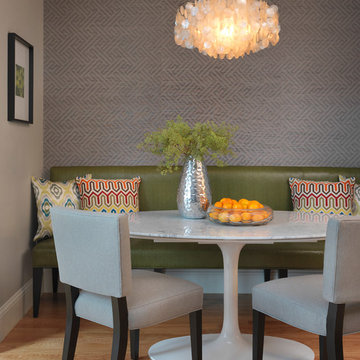
The breakfast bench in this seating area is upholstered in a faux leather by Kravet which can easily be wiped down with a sponge. The colorful pillows and patterned wallpaper add a fun vibe to this cozy nook. The capiz shell chandelier is oval to compliment the oval Saarinen dining table.
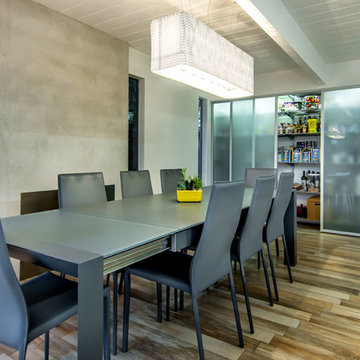
Inspiration för mellanstora moderna kök med matplatser, med vita väggar och mellanmörkt trägolv
40 449 foton på mellanstor modern matplats
7