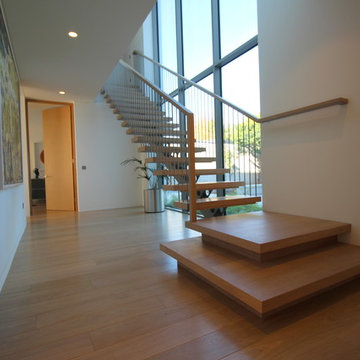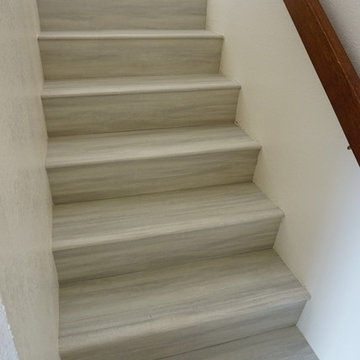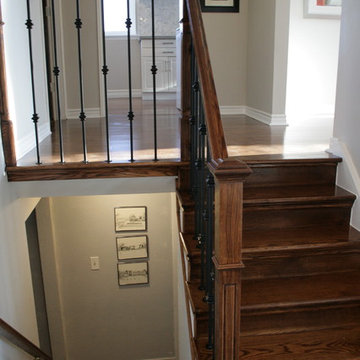23 778 foton på mellanstor modern trappa
Sortera efter:
Budget
Sortera efter:Populärt i dag
161 - 180 av 23 778 foton
Artikel 1 av 3
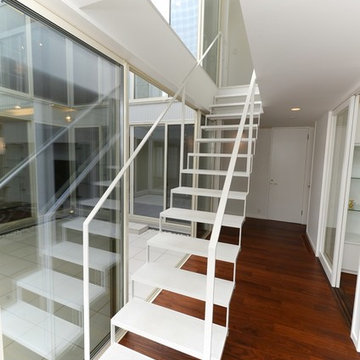
中庭のある家
Modern inredning av en mellanstor rak trappa, med öppna sättsteg och räcke i metall
Modern inredning av en mellanstor rak trappa, med öppna sättsteg och räcke i metall
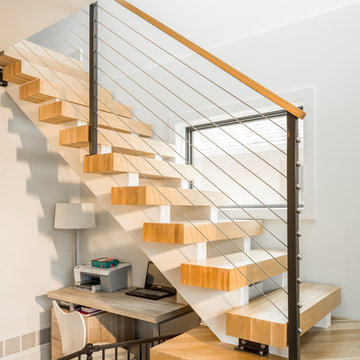
White oak floaing staircase with stainless steel cable railing. Small office nook. Photo by Jess Blackwell
Inspiration för en mellanstor funkis rak trappa i trä, med öppna sättsteg och kabelräcke
Inspiration för en mellanstor funkis rak trappa i trä, med öppna sättsteg och kabelräcke
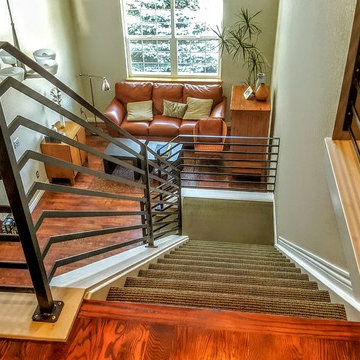
This client sent us a photo of a railing they liked that they had found on pinterest. Their railing before this beautiful metal one was wood, bulky, and white. They didn't feel that it represented them and their style in any way. We had to come with some solutions to make this railing what is, such as the custom made base plates at the base of the railing. The clients are thrilled to have a railing that makes their home feel like "their home." This was a great project and really enjoyed working with they clients. This is a flat bar railing, with floating bends, custom base plates, and an oak wood cap.
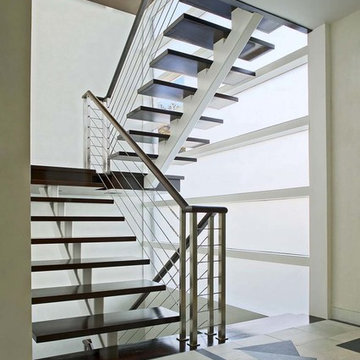
metal stringer with black powder coating
metal stringer and post with matt black powder coating
3/16" stainless steel cable railing
2"x2" stainless steel post

Inspiration för en mellanstor funkis svängd trappa i trä, med sättsteg i trä och räcke i trä
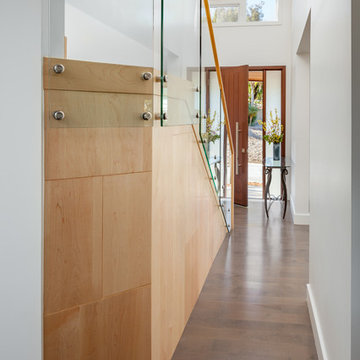
Custom staircase
Inspiration för en mellanstor funkis rak trappa i glas, med sättsteg i trä och räcke i glas
Inspiration för en mellanstor funkis rak trappa i glas, med sättsteg i trä och räcke i glas
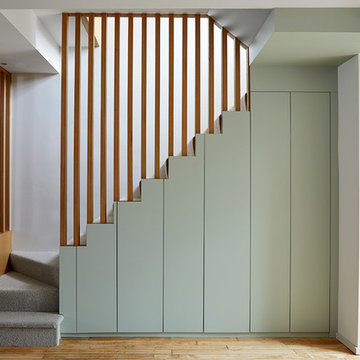
©Anna Stathaki
Inspiration för en mellanstor funkis trappa, med heltäckningsmatta, sättsteg med heltäckningsmatta och räcke i trä
Inspiration för en mellanstor funkis trappa, med heltäckningsmatta, sättsteg med heltäckningsmatta och räcke i trä
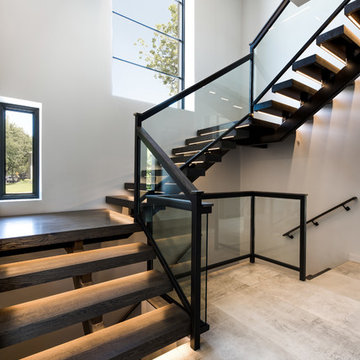
Description: Interior Design by Neal Stewart Designs ( http://nealstewartdesigns.com/). Architecture by Stocker Hoesterey Montenegro Architects ( http://www.shmarchitects.com/david-stocker-1/). Built by Coats Homes (www.coatshomes.com). Photography by Costa Christ Media ( https://www.costachrist.com/).
Others who worked on this project: Stocker Hoesterey Montenegro
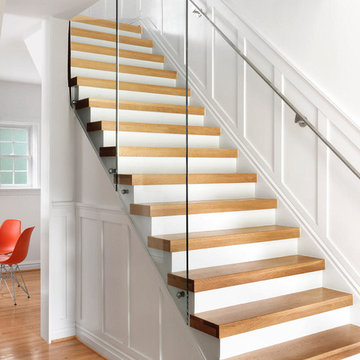
A view of the modern update to a traditional entry and stair. Full-height glass guards extend to the hall above. The treads have been replaced with a new, bold profile, and finished to match the hardwood floors. Stainless Steel Handrail by TROCO Custom Fabricators, LLC.
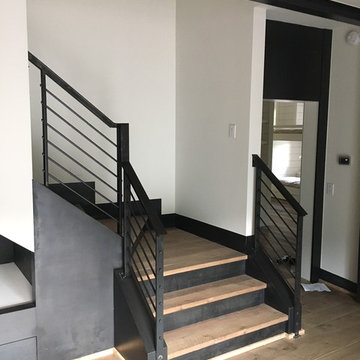
Idéer för en mellanstor modern l-trappa i metall, med sättsteg i metall och räcke i flera material
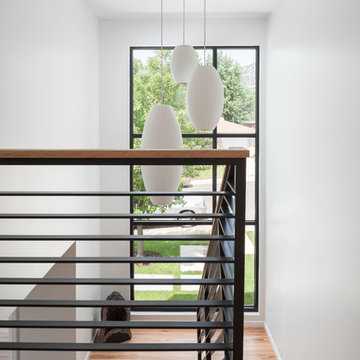
Staircase.
Interior: www.kimballmodern.com
Photo: www.danecronin.com
Modern inredning av en mellanstor u-trappa i trä, med öppna sättsteg och räcke i metall
Modern inredning av en mellanstor u-trappa i trä, med öppna sättsteg och räcke i metall

An existing stair in the middle of the house was upgraded to an open stair with glass and wood railing. Walnut trim and details frame the stair including a vertical slat wood screen.
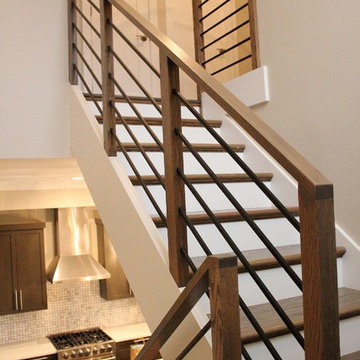
Round horizontal iron balusters with Red Oak rail and treads, and painted Poplar closed-end stringers and risers
Inredning av en modern mellanstor u-trappa i trä, med räcke i metall och sättsteg i målat trä
Inredning av en modern mellanstor u-trappa i trä, med räcke i metall och sättsteg i målat trä
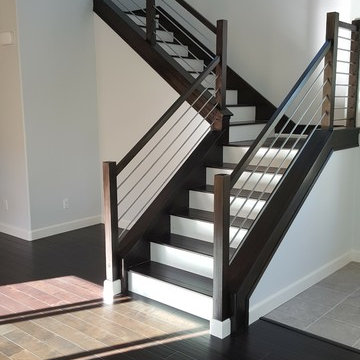
Foto på en mellanstor funkis l-trappa i trä, med sättsteg i målat trä och kabelräcke
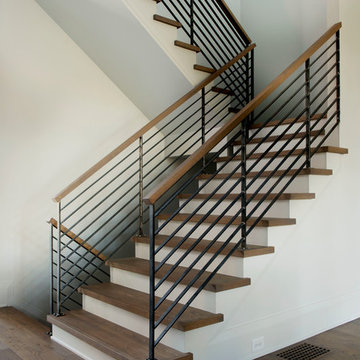
Idéer för en mellanstor modern u-trappa i trä, med sättsteg i målat trä och räcke i trä

To create a more open plan, our solution was to replace the current enclosed stair with an open, glass stair and to create a proper dining space where the third bedroom used to be. This allows the light from the large living room windows to cascade down the length of the apartment brightening the front entry. The Venetian plaster wall anchors the new stair case and LED lights illuminate each glass tread.
Photography: Anice Hoachlander, Hopachlander Davis Photography
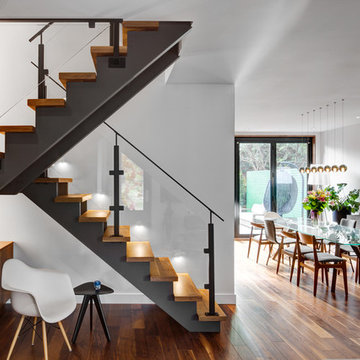
interior design by Tanya Yeung at Analogue Design Studio ; millwork by John Ozimec at Laneway Studio ; landscaping by Living Space Landscape ; art consulting by Mazarfox ; construction by C4 Construction ; photography by Arnaud Marthouret at Revelateur Studio
23 778 foton på mellanstor modern trappa
9
