19 919 foton på mellanstor modern uteplats
Sortera efter:
Budget
Sortera efter:Populärt i dag
21 - 40 av 19 919 foton
Artikel 1 av 3
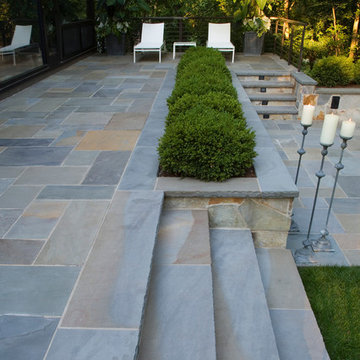
Landscape Architect: The Garden Consultants, Inc.;
Photography: Linda Oyama Bryan
Modern inredning av en mellanstor uteplats på baksidan av huset, med naturstensplattor
Modern inredning av en mellanstor uteplats på baksidan av huset, med naturstensplattor
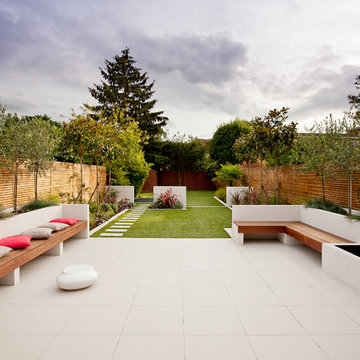
Inspiration för en mellanstor funkis uteplats på baksidan av huset, med en fontän och kakelplattor
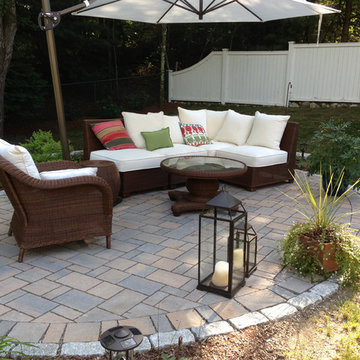
Here is the raised, permeable paver patio fully furnished.
Idéer för mellanstora funkis uteplatser på baksidan av huset, med naturstensplattor och markiser
Idéer för mellanstora funkis uteplatser på baksidan av huset, med naturstensplattor och markiser
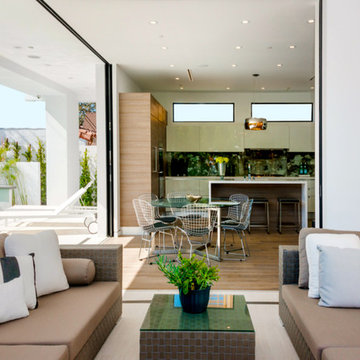
Wood floor finish with beautiful lighting and fleetwood that retracts into a pocket giving the feeling of the outdoors inside.
Exempel på en mellanstor modern uteplats på baksidan av huset, med takförlängning
Exempel på en mellanstor modern uteplats på baksidan av huset, med takförlängning

This two-tiered space offers lower level seating near the swimming pool and upper level seating for a view of the Illinois River. Planter boxes with annuals, perennials and container plantings warm the space. The retaining walls add additional seating space and a small grill enclosure is tucked away in the corner.
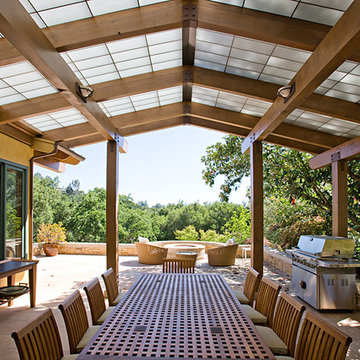
Inredning av en modern mellanstor uteplats på baksidan av huset, med takförlängning
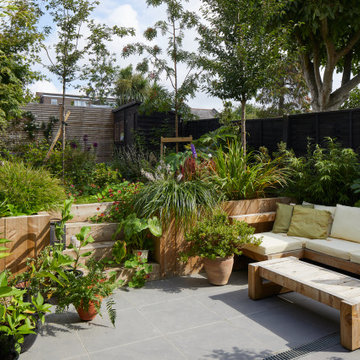
Idéer för mellanstora funkis uteplatser på baksidan av huset, med naturstensplattor
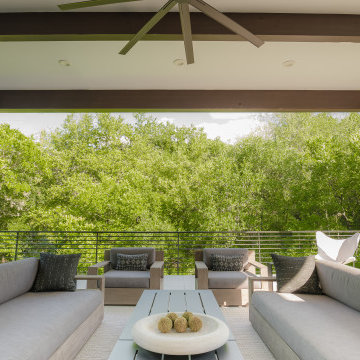
The oversized sofas are the focus of the pool patio, which sits at the edge of the forest canopy. The pool + patio addition takes many cues from the surroundings.
See the Ink+Well project, a modern home addition on a steep, creek-front hillside.
https://www.hush.house/portfolio/ink-well
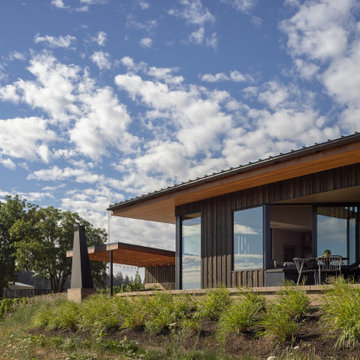
At certain moments, like this notched-in bench seating, the orientation is set back to parallel with the rows of vines, playing with the geometries the plantings introduce. Photography: Andrew Pogue Photography.

This classic San Francisco backyard was transformed into an inviting and usable outdoor living space. New expansive double french doors open onto the custom concrete paver and Ipe wood patio. A generous L-shaped outdoor kitchen island frames the patio area and allows for ample storage and prep space.
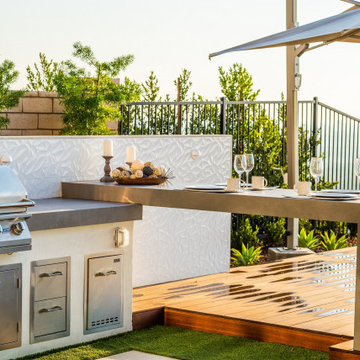
A simple BBQ island w/ adjacent dining counter and deck is a great place to cook, dine, and entertain. BBQ island features a large format porcelain slab, tile backsplash, and stainless steel appliances.
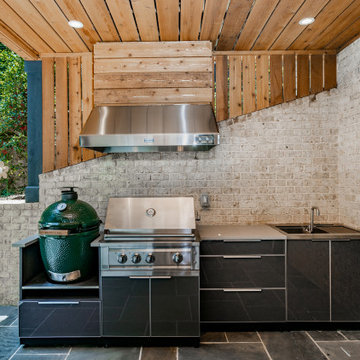
A covered outdoor kitchen, complete with streamlined aluminum outdoor cabinets, gray concrete countertops, custom vent hood, built in grill, sink, storage and Big Green Egg .
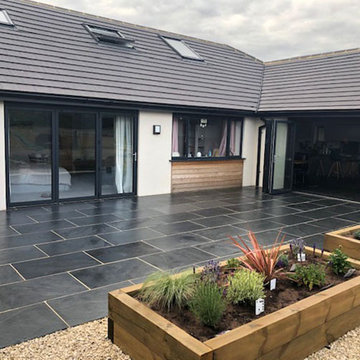
This Brazilian Black Slate patio acts as an extension to the home by allowing the owners to walk right out onto the patio and into another part of the property!
The dark tones contrast with the white walls to add to the modern, minimalistic feel and the lightly riven surface offers beautiful natural variations.
See our Brazilian Slate range here ? https://nustone.co.uk/.../brazilian-black-slate-paving/
If you'd like a quote to get you started on your new garden for the summer, our friendly team would be happy to help!
? 01206 700 599
? support@nustone.co.uk
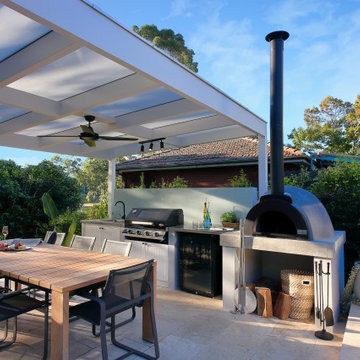
Custom-made outdoor kitchen, incorporating BBQ, fridge, Pizza oven, sink and storage space.
Pergola creating a light filled covered dining space
Travertine paving complimenting the contemporary colour palette
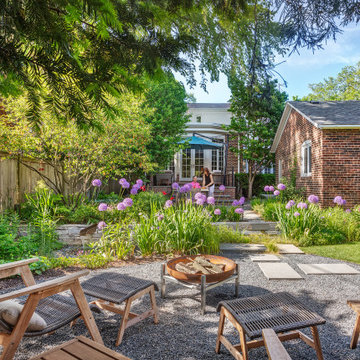
The rear of this Central Street Neighborhood yard floods regularly during heavy rains. Rather than fight mother nature, Prassas Landscape Studio created a rain garden to store excess stormwater until it can percolate into the soil. The rain garden is also fed by the roof’s runoff and basement’s sump pump through a contemporary steel runnel. Stone steppers penetrate a curved wall to lead to the back firepit seating area. The upper terrace stairs were modernized and the lower terrace was reconfigured.
Darris Lee Harris Photography
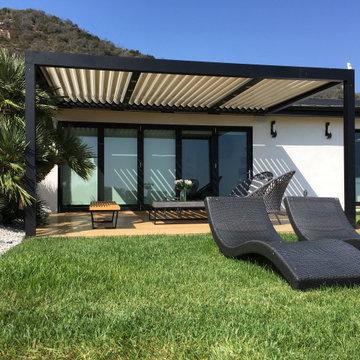
Discover this incredible adjustable patio cover in California. Our louvered roof is perfect to see this gorgeous view of the ocean.
Idéer för en mellanstor modern uteplats på baksidan av huset, med en pergola
Idéer för en mellanstor modern uteplats på baksidan av huset, med en pergola
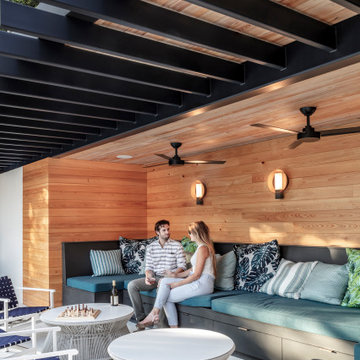
Situated within a one-acre lot in Austin’s Tarry Trail neighborhood, the backyard of this existing 1933- vintage historical house was underutilized. The owners felt that the main drawbacks of the existing backyard were a general disconnection between each outdoor area and a general lack of relationship to the house proper. Therefore, the primary goal of the redesign was a scheme that would promote the use of the outdoor zones, with the pool as a centerpiece.
The first major design move was to frame the pool with a new structure as a backdrop. This cabana is perpendicular to the main house and creates a clear “bookend” to the upper level deck while housing indoor and outdoor activities. Under the cabana’s overhang, an integrated seating space offers a balance of sunlight and shade while an outdoor grill and bar area facilitate the family’s outdoor lifestyle. The only enclosed program exists as a naturally lit perch within the canopy of the trees, providing a serene environment to exercise within the comfort of a climate-controlled space.
A corollary focus was to create sectional variation within the volume of the pool to encourage dynamic use at both ends while relating to the interior program of the home. A shallow beach zone for children to play is located near the family room and the access to the play space in the yard below. At the opposite end of the pool, outside the formal living room, another shallow space is made to be a splash-free sunbathing area perfect for enjoying an adult beverage.
The functional separation set up by the pool creates a subtle and natural division between the energetic family spaces for playing, lounging, and grilling, and the composed, entertaining and dining spaces. The pool also enhances the formal program of the house by acting as a reflecting pool within a composed view from the front entry that draws visitors to an outdoor dining area under a majestic oak tree.
By acting as a connector between the house and the yard, the elongated pool bridges the day-to-day activities within the house and the lush, sprawling backyard. Planter beds and low walls provide loose constraints to organize the overall outdoor living area, while allowing the space to spill out into the yard. Terraces navigate the sectional change in the landscape, offering a passage to the lower yard where children can play on the grass as the parents lounge by the outdoor fireplace.
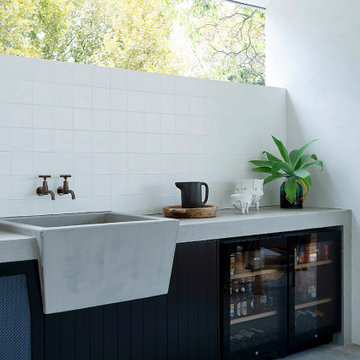
The Suburban Farmhaus //
A hint of country in the city suburbs.
What a joy it was working on this project together with talented designers, architects & builders.⠀
The design seamlessly curated, and the end product bringing the clients vision to life perfectly.
Architect - @arcologic_design
Interiors & Exteriors - @lahaus_creativestudio
Documentation - @howes.and.homes.designs
Builder - @sovereignbuilding
Landscape - @jemhanbury
Photography - @jody_darcy
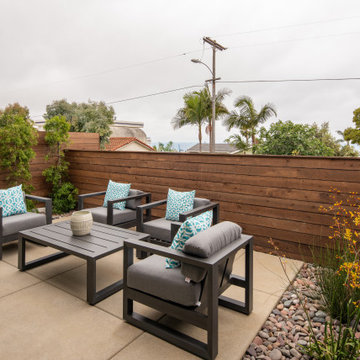
Master bedroom private patio.
Inredning av en modern mellanstor uteplats framför huset, med betongplatta
Inredning av en modern mellanstor uteplats framför huset, med betongplatta
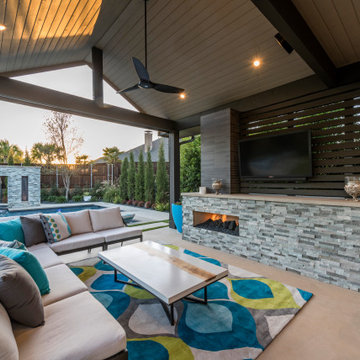
Exempel på en mellanstor modern uteplats på baksidan av huset, med utekök, trädäck och markiser
19 919 foton på mellanstor modern uteplats
2