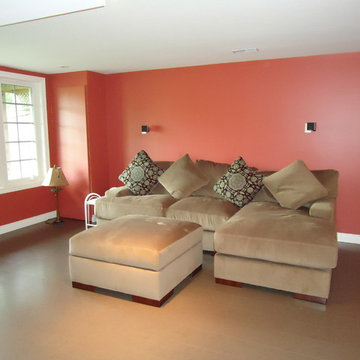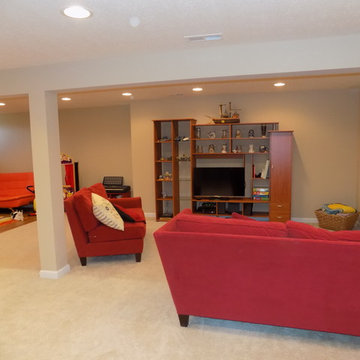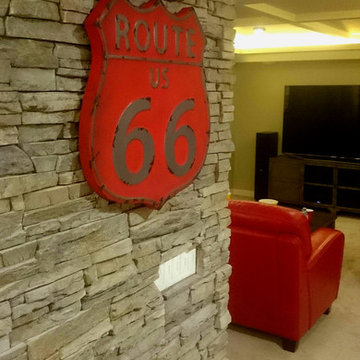106 foton på mellanstor röd källare
Sortera efter:
Budget
Sortera efter:Populärt i dag
81 - 100 av 106 foton
Artikel 1 av 3
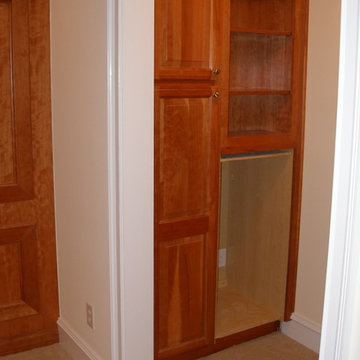
This is an older basement that we renovated, however many of the features are still interesting to showcase. The media wall is a "dummy" wall between the mechanical room and the main space. There is a door to the left of the TV that is clad with the cabinet panels and trim so it blends in with the wall. We were also able to take the utility paint grade stairs and have the stain mixed in with the finish to resemble stain grade stairs.
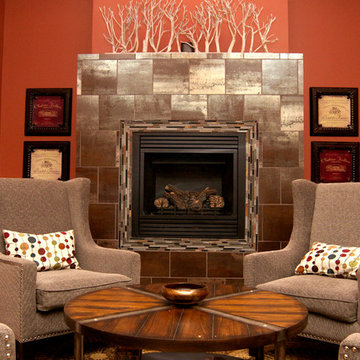
Exempel på en mellanstor modern källare utan fönster, med orange väggar, mörkt trägolv, en standard öppen spis, en spiselkrans i metall och brunt golv
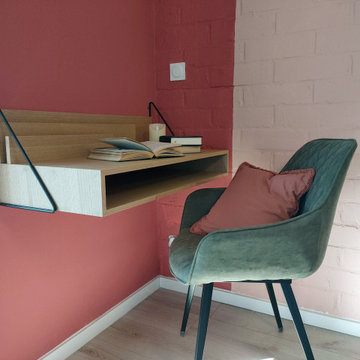
Ce sous-sol s'est transformé en 2ème salon pour la famille T. Désormais, ouvert sur l'extérieur et chaleureux, cette pièce en plus pourra servir de salon d'été, bibliothèque, salle de jeu pour les enfants & bureau d'appoint .
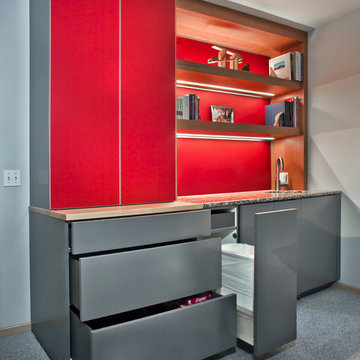
Gilbertson Photography
Bild på en mellanstor funkis källare ovan mark, med röda väggar, heltäckningsmatta, en öppen vedspis, en spiselkrans i tegelsten och grått golv
Bild på en mellanstor funkis källare ovan mark, med röda väggar, heltäckningsmatta, en öppen vedspis, en spiselkrans i tegelsten och grått golv
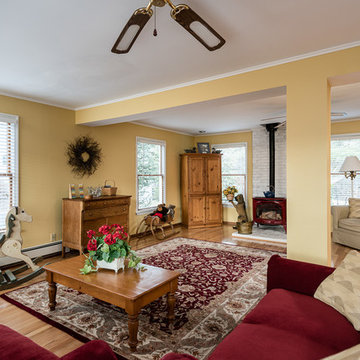
© Dave Butterworth
Idéer för en mellanstor klassisk källare, med gula väggar, ljust trägolv och en öppen vedspis
Idéer för en mellanstor klassisk källare, med gula väggar, ljust trägolv och en öppen vedspis
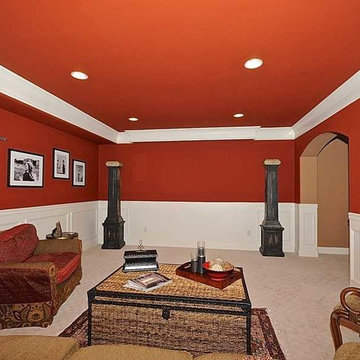
Sitting area for TV in european traditional home.
Idéer för en mellanstor klassisk källare ovan mark, med röda väggar och heltäckningsmatta
Idéer för en mellanstor klassisk källare ovan mark, med röda väggar och heltäckningsmatta
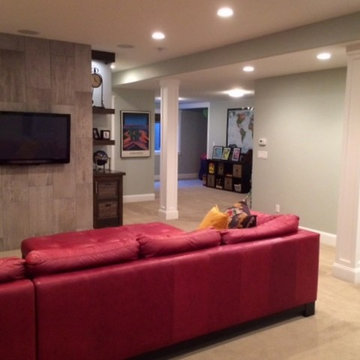
Tile wall, custom built in cabinets
Bild på en mellanstor amerikansk källare utan fönster, med grå väggar och heltäckningsmatta
Bild på en mellanstor amerikansk källare utan fönster, med grå väggar och heltäckningsmatta
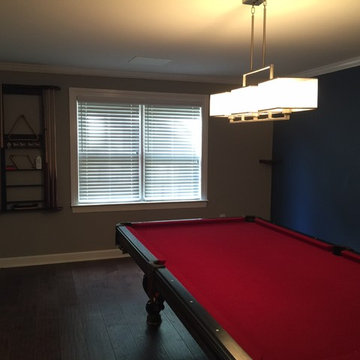
Inspiration för en mellanstor källare ovan mark, med blå väggar och mörkt trägolv
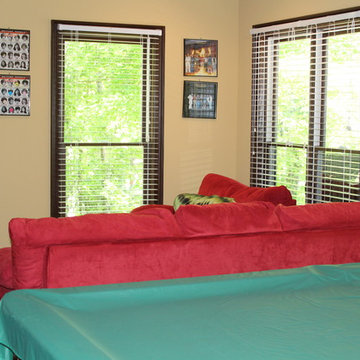
The basement entertainment area
Amerikansk inredning av en mellanstor källare ovan mark, med beige väggar, betonggolv och brunt golv
Amerikansk inredning av en mellanstor källare ovan mark, med beige väggar, betonggolv och brunt golv
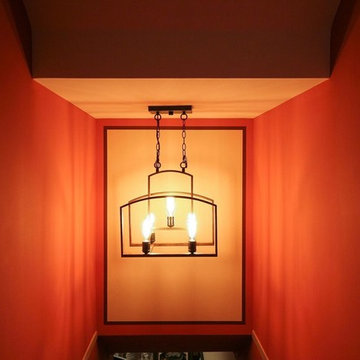
Inspiration för mellanstora klassiska källare utan fönster, med orange väggar, mellanmörkt trägolv, en standard öppen spis, en spiselkrans i sten och brunt golv
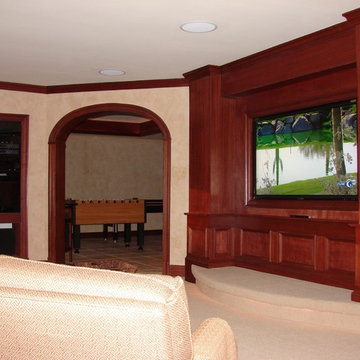
Media Room
Inspiration för en mellanstor funkis källare ovan mark, med beige väggar och heltäckningsmatta
Inspiration för en mellanstor funkis källare ovan mark, med beige väggar och heltäckningsmatta
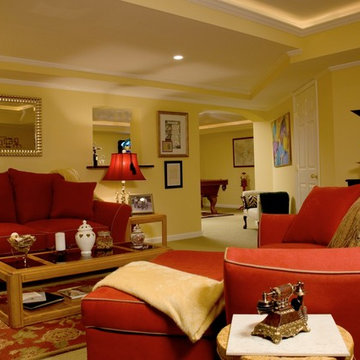
This was the typical unfinished basement – cluttered, disorganized and rarely used. When the kids and most of their things were out of the house, the homeowners wanted to transform the basement into liveable rooms. The project began by removing all of the junk, even some of the walls, and then starting over.
Fun and light were the main emphasis. Rope lighting set into the trey ceilings, recessed lights and open windows brightened the basement. A functional window bench offers a comfortable seat near the exterior entrance and the slate foyer guides guests to the full bathroom. The billiard room is equipped with a custom built, granite-topped wet bar that also serves the front room. There’s even storage! For unused or seasonal clothes, the closet under the stairs was lined in cedar.
As seen in TRENDS Magazine
Buxton Photography
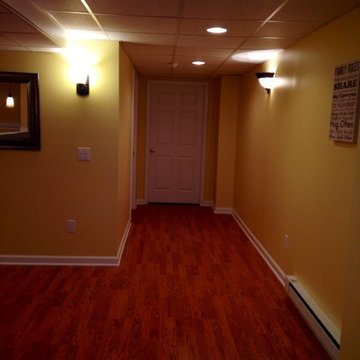
Exempel på en mellanstor klassisk källare utan ingång, med gula väggar och en standard öppen spis
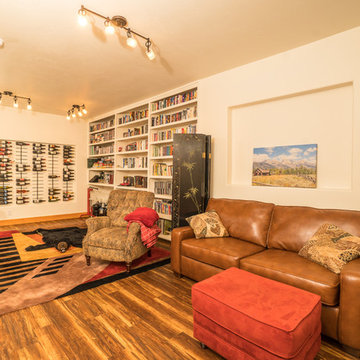
Winemaking, wine cellar, and custom bookcases make this space a great get-away.
Foto på en mellanstor amerikansk källare utan ingång, med beige väggar, mellanmörkt trägolv och flerfärgat golv
Foto på en mellanstor amerikansk källare utan ingång, med beige väggar, mellanmörkt trägolv och flerfärgat golv
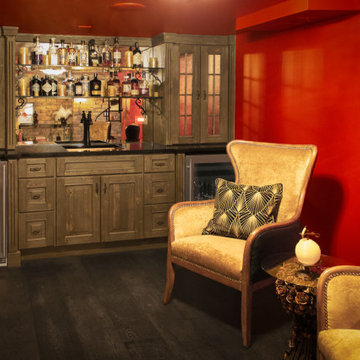
Wet bar within the speakeasy.
Inspiration för en mellanstor vintage källare utan fönster, med en hemmabar, grå väggar, vinylgolv, en spiselkrans i trä och grått golv
Inspiration för en mellanstor vintage källare utan fönster, med en hemmabar, grå väggar, vinylgolv, en spiselkrans i trä och grått golv
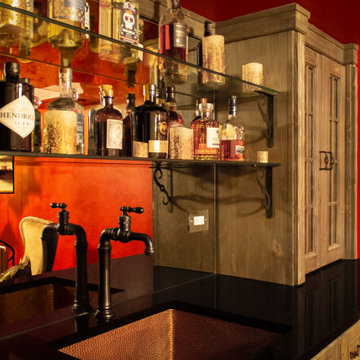
Speakeasy wet bar details.
Inredning av en klassisk mellanstor källare utan fönster, med en hemmabar, grå väggar, vinylgolv, en spiselkrans i trä och grått golv
Inredning av en klassisk mellanstor källare utan fönster, med en hemmabar, grå väggar, vinylgolv, en spiselkrans i trä och grått golv
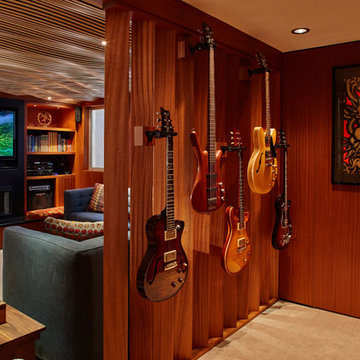
For this whole house remodel the homeowner wanted to update the front exterior entrance and landscaping, kitchen, bathroom and dining room. We also built an addition in the back with a separate entrance for the homeowner’s massage studio, including a reception area, bathroom and kitchenette. The back exterior was fully renovated with natural landscaping and a gorgeous Santa Rosa Labyrinth. Clean crisp lines, colorful surfaces and natural wood finishes enhance the home’s mid-century appeal. The outdoor living area and labyrinth provide a place of solace and reflection for the homeowner and his clients.
After remodeling this mid-century modern home near Bush Park in Salem, Oregon, the final phase was a full basement remodel. The previously unfinished space was transformed into a comfortable and sophisticated living area complete with hidden storage, an entertainment system, guitar display wall and safe room. The unique ceiling was custom designed and carved to look like a wave – which won national recognition for the 2016 Contractor of the Year Award for basement remodeling. The homeowner now enjoys a custom whole house remodel that reflects his aesthetic and highlights the home’s era.
106 foton på mellanstor röd källare
5
