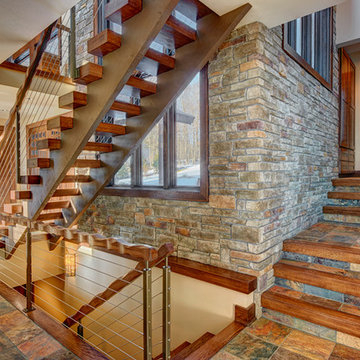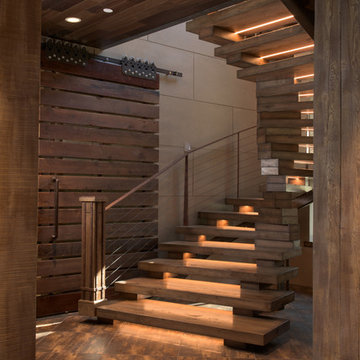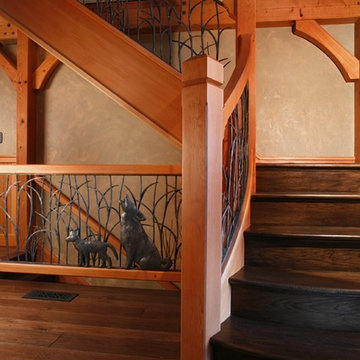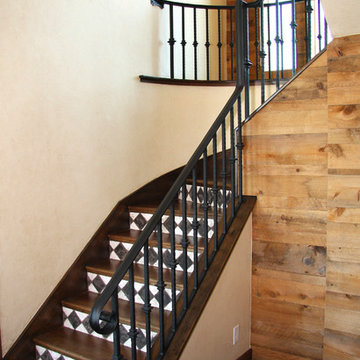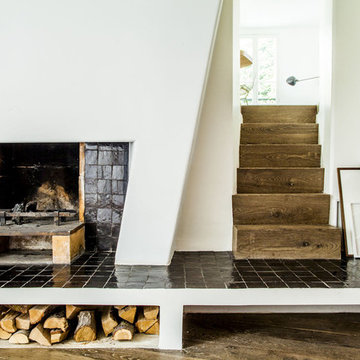1 398 foton på mellanstor rustik trappa
Sortera efter:
Budget
Sortera efter:Populärt i dag
41 - 60 av 1 398 foton
Artikel 1 av 3
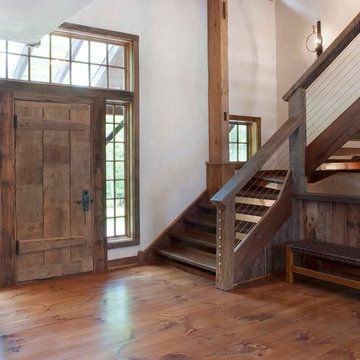
Katrina Mojzesz http://www.topkatphoto.com
Rustik inredning av en mellanstor l-trappa i trä, med öppna sättsteg
Rustik inredning av en mellanstor l-trappa i trä, med öppna sättsteg
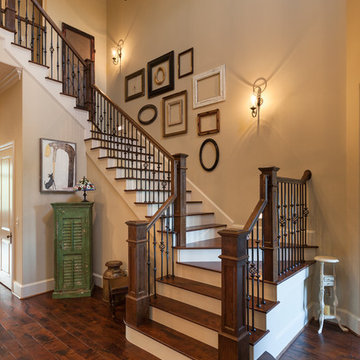
Connie Anderson Photography
Inspiration för en mellanstor rustik l-trappa i trä, med sättsteg i trä
Inspiration för en mellanstor rustik l-trappa i trä, med sättsteg i trä
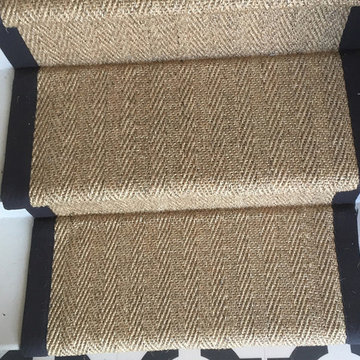
Client: Private Residence In West London
Brief: To supply & install herringbone carpet to stairs with black border
Foto på en mellanstor rustik u-trappa, med heltäckningsmatta, sättsteg med heltäckningsmatta och räcke i trä
Foto på en mellanstor rustik u-trappa, med heltäckningsmatta, sättsteg med heltäckningsmatta och räcke i trä
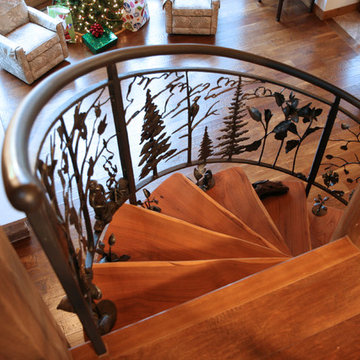
North Woods Spiral Staircase view looking down. Forged metalwork by Jeff Benson.
Photo by Jane Benson.
Foto på en mellanstor rustik spiraltrappa i trä, med sättsteg i trä
Foto på en mellanstor rustik spiraltrappa i trä, med sättsteg i trä
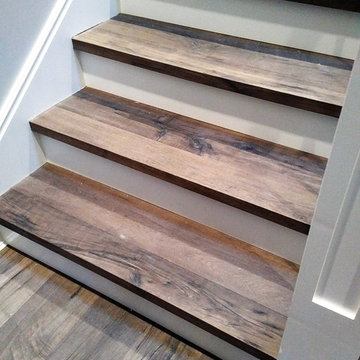
Jeanette
Bild på en mellanstor rustik rak trappa i trä, med sättsteg i målat trä
Bild på en mellanstor rustik rak trappa i trä, med sättsteg i målat trä
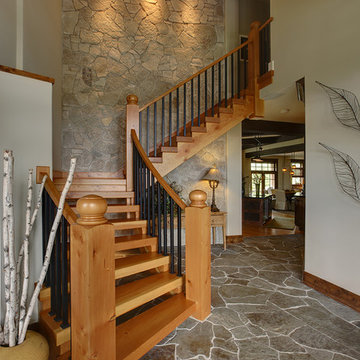
Idéer för att renovera en mellanstor rustik l-trappa i trä, med öppna sättsteg
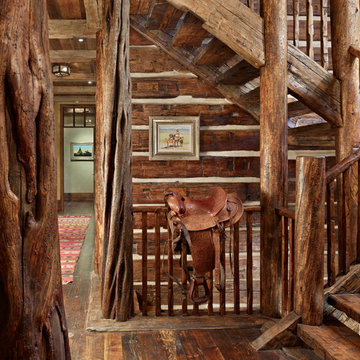
MillerRoodell Architects // Benjamin Benschneider Photography
Foto på en mellanstor rustik l-trappa i trä, med sättsteg i trä
Foto på en mellanstor rustik l-trappa i trä, med sättsteg i trä
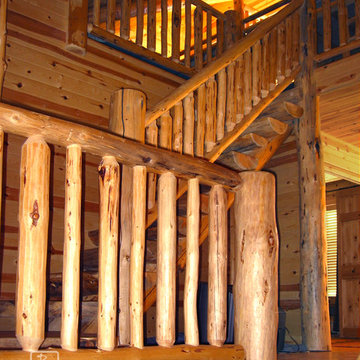
Log railings in a ski lodge.
Multiple Ranch and Mountain Homes are shown in this project catalog: from Camarillo horse ranches to Lake Tahoe ski lodges. Featuring rock walls and fireplaces with decorative wrought iron doors, stained wood trusses and hand scraped beams. Rustic designs give a warm lodge feel to these large ski resort homes and cattle ranches. Pine plank or slate and stone flooring with custom old world wrought iron lighting, leather furniture and handmade, scraped wood dining tables give a warmth to the hard use of these homes, some of which are on working farms and orchards. Antique and new custom upholstery, covered in velvet with deep rich tones and hand knotted rugs in the bedrooms give a softness and warmth so comfortable and livable. In the kitchen, range hoods provide beautiful points of interest, from hammered copper, steel, and wood. Unique stone mosaic, custom painted tile and stone backsplash in the kitchen and baths.
designed by Maraya Interior Design. From their beautiful resort town of Ojai, they serve clients in Montecito, Hope Ranch, Malibu, Westlake and Calabasas, across the tri-county areas of Santa Barbara, Ventura and Los Angeles, south to Hidden Hills- north through Solvang and more.
Maraya Droney, architecture and interiors
Jack Hall, contractor
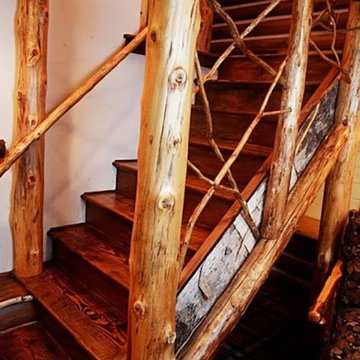
Stairs from garage converted to a family room. Lake Placid, NY
Idéer för att renovera en mellanstor rustik trappa
Idéer för att renovera en mellanstor rustik trappa
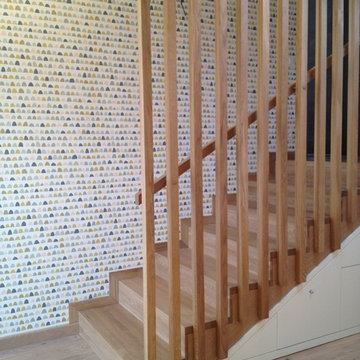
Деревянная лестница.
Изготовление и монтаж Mercury forge.
Exempel på en mellanstor rustik rak trappa i trä, med sättsteg i trä och räcke i trä
Exempel på en mellanstor rustik rak trappa i trä, med sättsteg i trä och räcke i trä
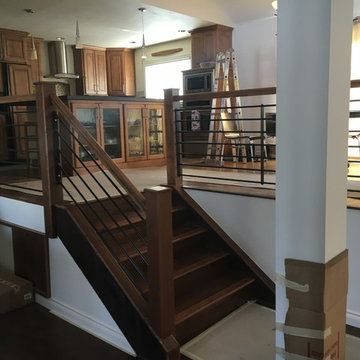
Rustik inredning av en mellanstor rak trappa i trä, med sättsteg i trä och räcke i trä
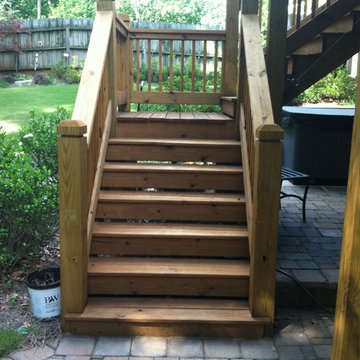
Southern Elegance Design and Landscape
Idéer för mellanstora rustika l-trappor i trä, med sättsteg i trä och räcke i trä
Idéer för mellanstora rustika l-trappor i trä, med sättsteg i trä och räcke i trä
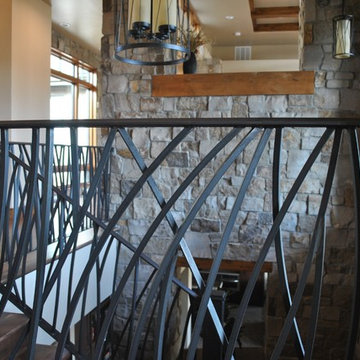
This interior handrail has a decorative top rail, 5/8" solid square pickets that were rolled and a flat bar bottom rail. It has a hammered edge with a darkening patina with matte clear coat finish. The top of the newel posts are fabricated from solid plate with hammered edges and darkening patina finish. The post wraps are also flat bar with hammered edge and patina finish.

Rustic ranch near Pagosa Springs, Colorado. Offers 270 degree views north. Corrugated sheet metal accents. Cove lighting. Ornamental banister. Turret.
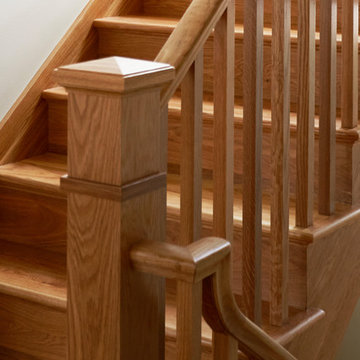
Photo Credit: Kaskel Photo
Idéer för mellanstora rustika u-trappor i trä, med sättsteg i trä och räcke i trä
Idéer för mellanstora rustika u-trappor i trä, med sättsteg i trä och räcke i trä
1 398 foton på mellanstor rustik trappa
3
