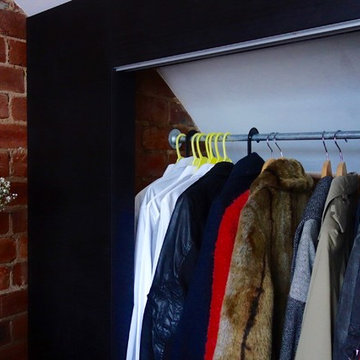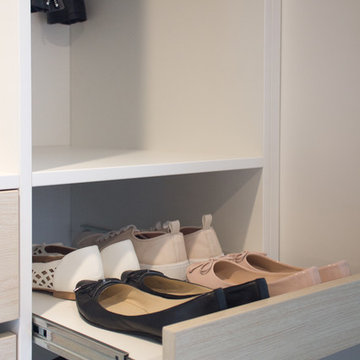324 foton på mellanstor skandinavisk garderob och förvaring
Sortera efter:
Budget
Sortera efter:Populärt i dag
41 - 60 av 324 foton
Artikel 1 av 3
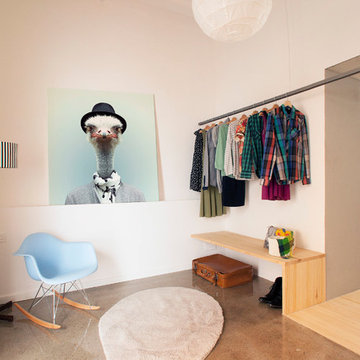
Nieve | Productora Audiovisual
Exempel på ett mellanstort minimalistiskt walk-in-closet för könsneutrala, med öppna hyllor och brunt golv
Exempel på ett mellanstort minimalistiskt walk-in-closet för könsneutrala, med öppna hyllor och brunt golv
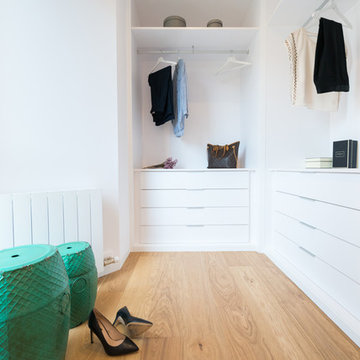
Idéer för mellanstora nordiska walk-in-closets för kvinnor, med vita skåp, släta luckor och ljust trägolv
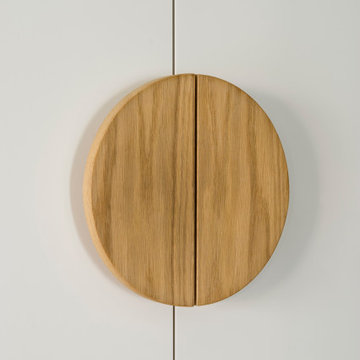
Bild på en mellanstor skandinavisk garderob för könsneutrala, med släta luckor, vita skåp, mellanmörkt trägolv och brunt golv
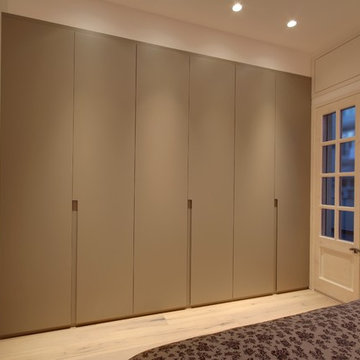
Oak 2000
Nordisk inredning av ett mellanstort klädskåp för könsneutrala, med släta luckor, beige skåp och ljust trägolv
Nordisk inredning av ett mellanstort klädskåp för könsneutrala, med släta luckor, beige skåp och ljust trägolv
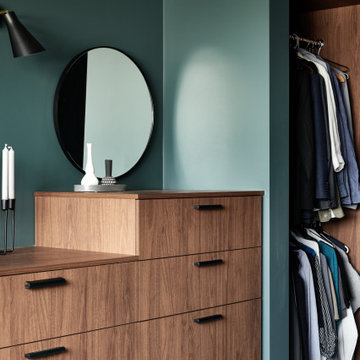
Custom joinery including walk in robe in the master bedroom.
Inredning av en nordisk mellanstor garderob, med heltäckningsmatta och grått golv
Inredning av en nordisk mellanstor garderob, med heltäckningsmatta och grått golv
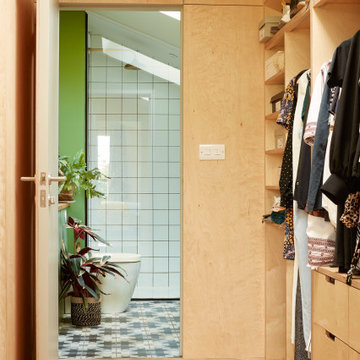
Conversion of a bungalow in to a low energy family home.
Idéer för ett mellanstort minimalistiskt omklädningsrum för könsneutrala, med släta luckor, skåp i ljust trä och ljust trägolv
Idéer för ett mellanstort minimalistiskt omklädningsrum för könsneutrala, med släta luckor, skåp i ljust trä och ljust trägolv
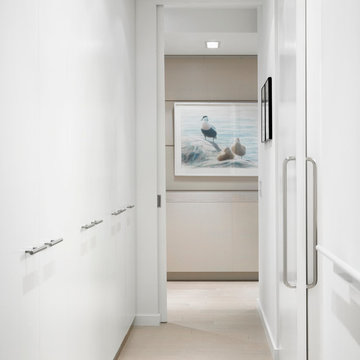
Walkway becomes a Dressing Room with custom millwork
Inspiration för ett mellanstort nordiskt walk-in-closet för könsneutrala, med släta luckor, vita skåp och ljust trägolv
Inspiration för ett mellanstort nordiskt walk-in-closet för könsneutrala, med släta luckor, vita skåp och ljust trägolv
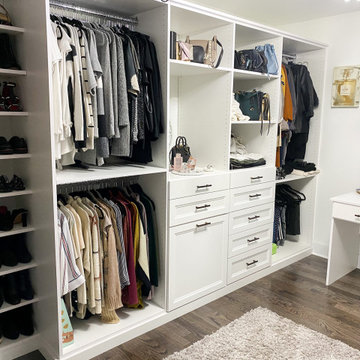
Idéer för en mellanstor minimalistisk garderob, med mörkt trägolv och brunt golv
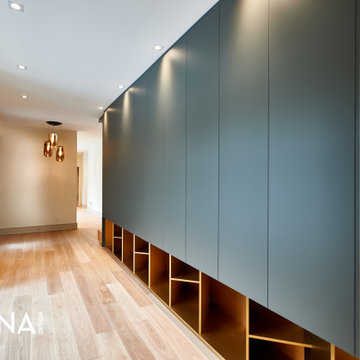
Inspiration för mellanstora minimalistiska garderober för könsneutrala, med släta luckor och grå skåp
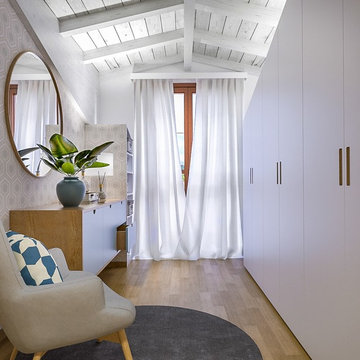
Liadesign
Minimalistisk inredning av ett mellanstort walk-in-closet för kvinnor, med vita skåp, ljust trägolv och släta luckor
Minimalistisk inredning av ett mellanstort walk-in-closet för kvinnor, med vita skåp, ljust trägolv och släta luckor
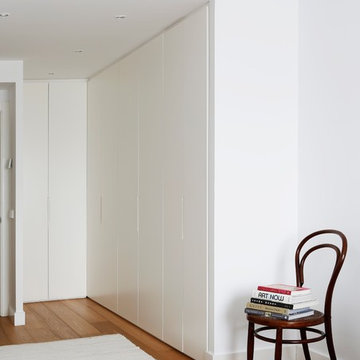
INTERIORISMO PALOMA ANGULO
Foto på ett mellanstort skandinaviskt klädskåp för könsneutrala, med släta luckor, vita skåp och mellanmörkt trägolv
Foto på ett mellanstort skandinaviskt klädskåp för könsneutrala, med släta luckor, vita skåp och mellanmörkt trägolv
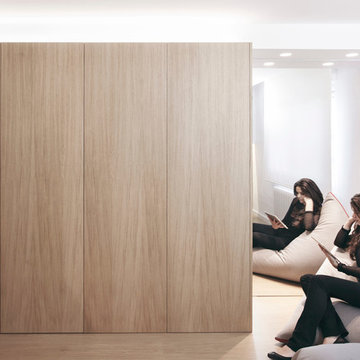
Inspiration för mellanstora skandinaviska walk-in-closets för könsneutrala, med släta luckor och skåp i mellenmörkt trä

After the second fallout of the Delta Variant amidst the COVID-19 Pandemic in mid 2021, our team working from home, and our client in quarantine, SDA Architects conceived Japandi Home.
The initial brief for the renovation of this pool house was for its interior to have an "immediate sense of serenity" that roused the feeling of being peaceful. Influenced by loneliness and angst during quarantine, SDA Architects explored themes of escapism and empathy which led to a “Japandi” style concept design – the nexus between “Scandinavian functionality” and “Japanese rustic minimalism” to invoke feelings of “art, nature and simplicity.” This merging of styles forms the perfect amalgamation of both function and form, centred on clean lines, bright spaces and light colours.
Grounded by its emotional weight, poetic lyricism, and relaxed atmosphere; Japandi Home aesthetics focus on simplicity, natural elements, and comfort; minimalism that is both aesthetically pleasing yet highly functional.
Japandi Home places special emphasis on sustainability through use of raw furnishings and a rejection of the one-time-use culture we have embraced for numerous decades. A plethora of natural materials, muted colours, clean lines and minimal, yet-well-curated furnishings have been employed to showcase beautiful craftsmanship – quality handmade pieces over quantitative throwaway items.
A neutral colour palette compliments the soft and hard furnishings within, allowing the timeless pieces to breath and speak for themselves. These calming, tranquil and peaceful colours have been chosen so when accent colours are incorporated, they are done so in a meaningful yet subtle way. Japandi home isn’t sparse – it’s intentional.
The integrated storage throughout – from the kitchen, to dining buffet, linen cupboard, window seat, entertainment unit, bed ensemble and walk-in wardrobe are key to reducing clutter and maintaining the zen-like sense of calm created by these clean lines and open spaces.
The Scandinavian concept of “hygge” refers to the idea that ones home is your cosy sanctuary. Similarly, this ideology has been fused with the Japanese notion of “wabi-sabi”; the idea that there is beauty in imperfection. Hence, the marriage of these design styles is both founded on minimalism and comfort; easy-going yet sophisticated. Conversely, whilst Japanese styles can be considered “sleek” and Scandinavian, “rustic”, the richness of the Japanese neutral colour palette aids in preventing the stark, crisp palette of Scandinavian styles from feeling cold and clinical.
Japandi Home’s introspective essence can ultimately be considered quite timely for the pandemic and was the quintessential lockdown project our team needed.
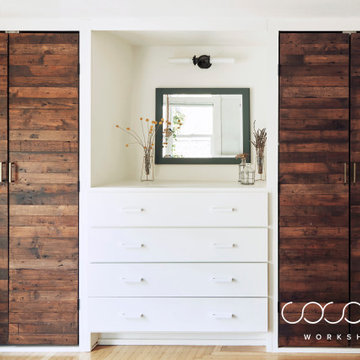
Built in closet in the Master. Previously a dated closet stuck out from the wall on the right. While using that inset to the main door made sense for a closet, it felt awkward in the space. Building in two closets with a central dresser makes this 'closet' a real design element in the space and it's so functional too. Easy to get to clothes, use the dresser as a vanity if someone is already getting ready in the bathroom. The closets store clothes that need to be hung and shoes.
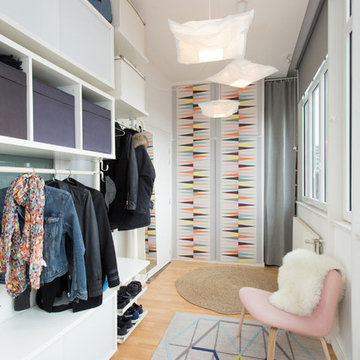
Inma Studio / © Caroline Ablain
Foto på ett mellanstort nordiskt omklädningsrum för kvinnor, med vita skåp, ljust trägolv och beiget golv
Foto på ett mellanstort nordiskt omklädningsrum för kvinnor, med vita skåp, ljust trägolv och beiget golv
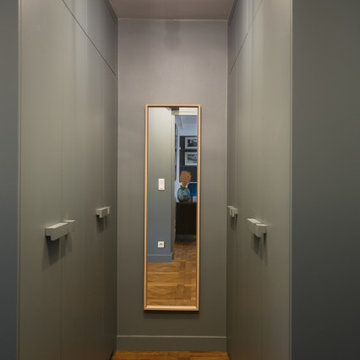
Nos clients (une famille avec 2 enfants) occupaient déjà cet appartement parisien mais souhaitaient faire quelques aménagements.
Dressing parental - Nous avons utilisé des caissons @ikeafrance et redécoupé des sur-caissons pour que le dressing épouse toute la hauteur. A l'intérieur : des tringles, des tablettes et un éclairage rendent le tout ultra-fonctionnel.
Cuisine - Nos équipes ont installé une verrière coulissante élégante qui vient isoler la cuisine tout en habillant l'espace.
Chambres - Des volets ont été créés pour bloquer la lumière. Les combles sont à présent aménagés pour créer un maximum de rangements. Dans la chambre parentale, une bibliothèque unique en MDF prend place. Un des caissons a été pensé spécialement pour intégrer l'imprimante, nous y avons donc placé une prise.
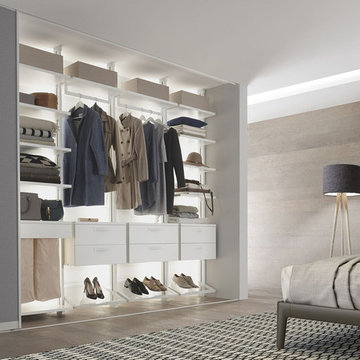
Inredning av ett skandinaviskt mellanstort omklädningsrum för kvinnor, med öppna hyllor, vita skåp, ljust trägolv och beiget golv
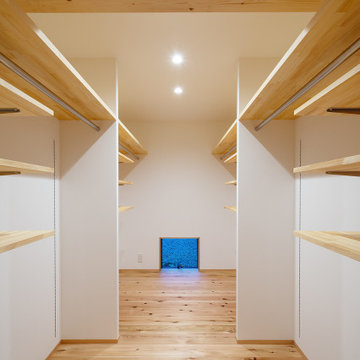
家族が利用するクローゼットは動線を中心に両側に設け大きな収納量を確保しました。仕切りごとに、それぞれハンガーパイプ部分と可動棚部分に分けられ、衣類を収納しやすくしています。
Inspiration för mellanstora skandinaviska walk-in-closets för könsneutrala, med öppna hyllor, mellanmörkt trägolv och brunt golv
Inspiration för mellanstora skandinaviska walk-in-closets för könsneutrala, med öppna hyllor, mellanmörkt trägolv och brunt golv
324 foton på mellanstor skandinavisk garderob och förvaring
3
