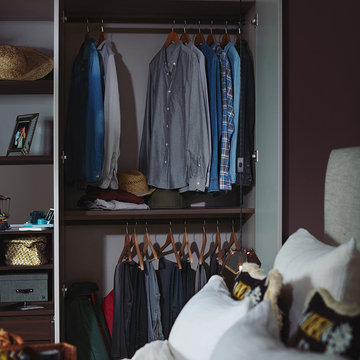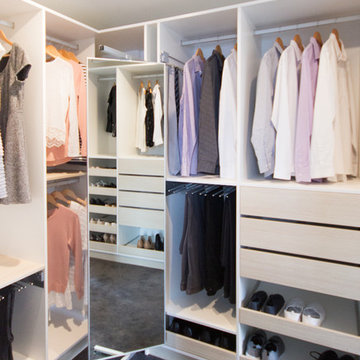322 foton på mellanstor skandinavisk garderob och förvaring
Sortera efter:
Budget
Sortera efter:Populärt i dag
61 - 80 av 322 foton
Artikel 1 av 3
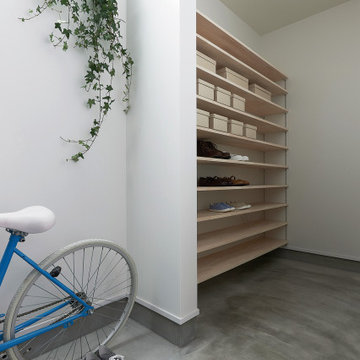
ZEH、長期優良住宅、耐震等級3+制震構造、BELS取得
Ua値=0.40W/㎡K
C値=0.30cm2/㎡
Inspiration för ett mellanstort skandinaviskt walk-in-closet för könsneutrala, med betonggolv och grått golv
Inspiration för ett mellanstort skandinaviskt walk-in-closet för könsneutrala, med betonggolv och grått golv
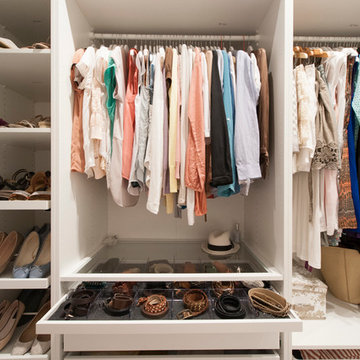
Sweet Harmonie, Alicia Garcia
Bild på en mellanstor minimalistisk garderob för könsneutrala, med släta luckor och vita skåp
Bild på en mellanstor minimalistisk garderob för könsneutrala, med släta luckor och vita skåp
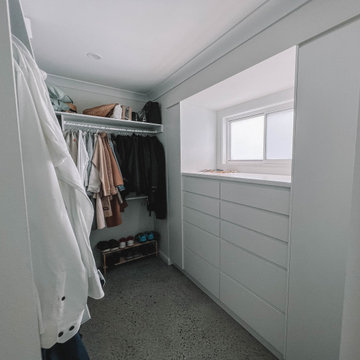
After the second fallout of the Delta Variant amidst the COVID-19 Pandemic in mid 2021, our team working from home, and our client in quarantine, SDA Architects conceived Japandi Home.
The initial brief for the renovation of this pool house was for its interior to have an "immediate sense of serenity" that roused the feeling of being peaceful. Influenced by loneliness and angst during quarantine, SDA Architects explored themes of escapism and empathy which led to a “Japandi” style concept design – the nexus between “Scandinavian functionality” and “Japanese rustic minimalism” to invoke feelings of “art, nature and simplicity.” This merging of styles forms the perfect amalgamation of both function and form, centred on clean lines, bright spaces and light colours.
Grounded by its emotional weight, poetic lyricism, and relaxed atmosphere; Japandi Home aesthetics focus on simplicity, natural elements, and comfort; minimalism that is both aesthetically pleasing yet highly functional.
Japandi Home places special emphasis on sustainability through use of raw furnishings and a rejection of the one-time-use culture we have embraced for numerous decades. A plethora of natural materials, muted colours, clean lines and minimal, yet-well-curated furnishings have been employed to showcase beautiful craftsmanship – quality handmade pieces over quantitative throwaway items.
A neutral colour palette compliments the soft and hard furnishings within, allowing the timeless pieces to breath and speak for themselves. These calming, tranquil and peaceful colours have been chosen so when accent colours are incorporated, they are done so in a meaningful yet subtle way. Japandi home isn’t sparse – it’s intentional.
The integrated storage throughout – from the kitchen, to dining buffet, linen cupboard, window seat, entertainment unit, bed ensemble and walk-in wardrobe are key to reducing clutter and maintaining the zen-like sense of calm created by these clean lines and open spaces.
The Scandinavian concept of “hygge” refers to the idea that ones home is your cosy sanctuary. Similarly, this ideology has been fused with the Japanese notion of “wabi-sabi”; the idea that there is beauty in imperfection. Hence, the marriage of these design styles is both founded on minimalism and comfort; easy-going yet sophisticated. Conversely, whilst Japanese styles can be considered “sleek” and Scandinavian, “rustic”, the richness of the Japanese neutral colour palette aids in preventing the stark, crisp palette of Scandinavian styles from feeling cold and clinical.
Japandi Home’s introspective essence can ultimately be considered quite timely for the pandemic and was the quintessential lockdown project our team needed.
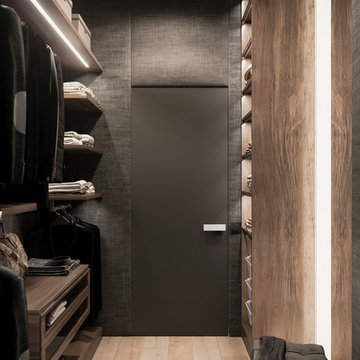
Inspiration för mellanstora nordiska walk-in-closets för könsneutrala, med släta luckor, skåp i mellenmörkt trä, ljust trägolv och beiget golv
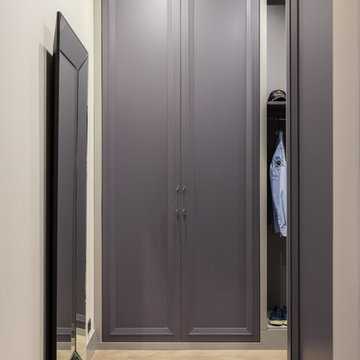
Антон Лихтарович
Inredning av ett minimalistiskt mellanstort walk-in-closet för könsneutrala, med luckor med upphöjd panel, grå skåp, mellanmörkt trägolv och grått golv
Inredning av ett minimalistiskt mellanstort walk-in-closet för könsneutrala, med luckor med upphöjd panel, grå skåp, mellanmörkt trägolv och grått golv
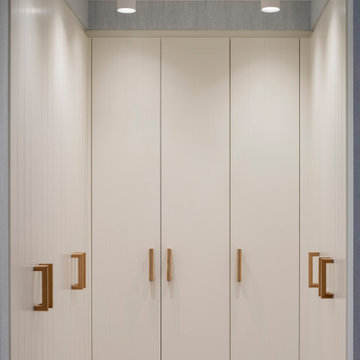
Reforma integral Sube Interiorismo www.subeinteriorismo.com
Fotografía Biderbost Photo
Inredning av ett skandinaviskt mellanstort walk-in-closet för könsneutrala, med släta luckor, vita skåp, laminatgolv och brunt golv
Inredning av ett skandinaviskt mellanstort walk-in-closet för könsneutrala, med släta luckor, vita skåp, laminatgolv och brunt golv
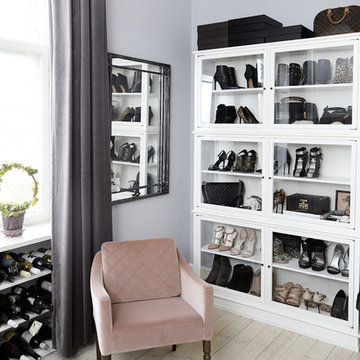
Mia Mortensen © Houzz 2016
Inredning av ett minimalistiskt mellanstort walk-in-closet för kvinnor, med luckor med glaspanel
Inredning av ett minimalistiskt mellanstort walk-in-closet för kvinnor, med luckor med glaspanel
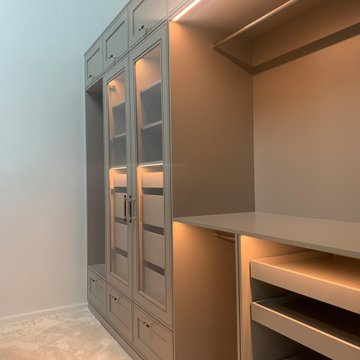
Snedker produceret
walk-in designet af R2Arkitekter og udført af Thomas fra Snedkeri & Design. Farven og Greb valgte jeg ud fra samme farver toner, brugt i resterende dele af lejligheden. Væg til væg tæppe fra JAB, blev ligeledes ført ind i soveværelset
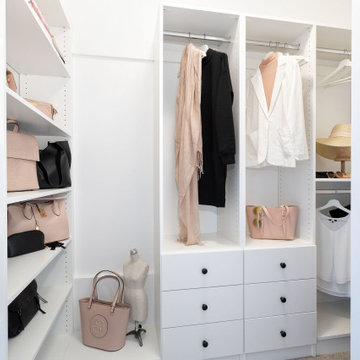
Idéer för att renovera ett mellanstort skandinaviskt walk-in-closet för kvinnor, med släta luckor, vita skåp, heltäckningsmatta och grått golv
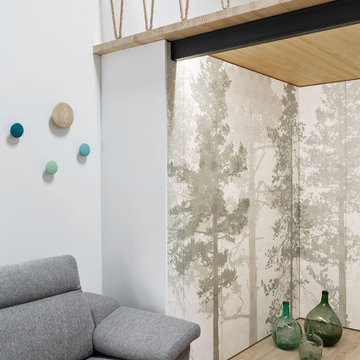
Contruimos una zona de armarios empotrados bajo el altillo y para integrarlos en el espacio, los forramos con un papel pintado con motivos vegetales muy tenues.
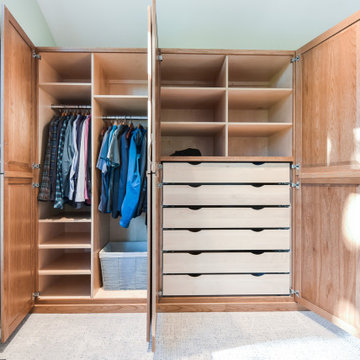
With soft close drawers, additional cubby spaces and room to hang clothing this built it hickory cabinet has additional storage space and replaces not only the need for a closet but also the dresser.
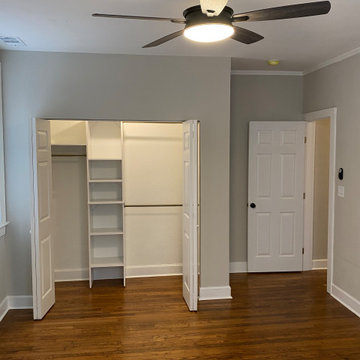
Inspiration för en mellanstor nordisk garderob för könsneutrala, med mellanmörkt trägolv och brunt golv
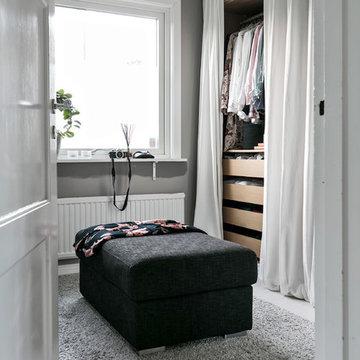
Bjurfors.se/SE360
Inspiration för mellanstora minimalistiska walk-in-closets för kvinnor, med ljust trägolv och grått golv
Inspiration för mellanstora minimalistiska walk-in-closets för kvinnor, med ljust trägolv och grått golv
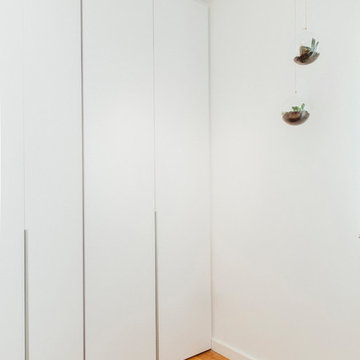
Resultado del vestidor hecho a medida con un puff-cama para que sirva como habitación para invitados en un momento puntual
Foto på ett mellanstort minimalistiskt klädskåp för kvinnor, med släta luckor, vita skåp, mellanmörkt trägolv och brunt golv
Foto på ett mellanstort minimalistiskt klädskåp för kvinnor, med släta luckor, vita skåp, mellanmörkt trägolv och brunt golv
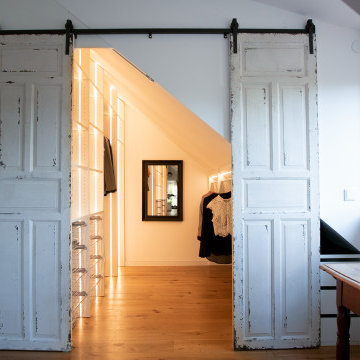
Begehbarer Kleiderschrank individuell in Dachschräge eingebaut. Mit Beleuchtung die beim Öffnen der Türen angeht.
Foto på ett mellanstort skandinaviskt walk-in-closet, med vita skåp, ljust trägolv och brunt golv
Foto på ett mellanstort skandinaviskt walk-in-closet, med vita skåp, ljust trägolv och brunt golv
![oeuf[ウフ]](https://st.hzcdn.com/fimgs/pictures/収納クローゼット/oeufウフ-renovesリノベ札幌株-img~94e18cea07c24daf_0616-1-990d9a9-w360-h360-b0-p0.jpg)
RENOVES
Idéer för ett mellanstort skandinaviskt walk-in-closet för könsneutrala, med mellanmörkt trägolv
Idéer för ett mellanstort skandinaviskt walk-in-closet för könsneutrala, med mellanmörkt trägolv
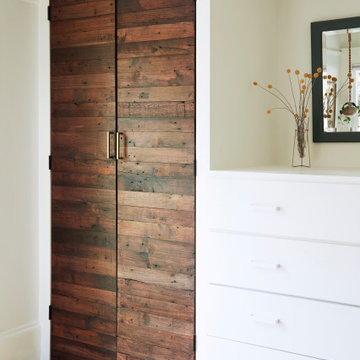
Built in closet in the Master. Detail shot. I love the dark salvaged wood we used juxtaposed with the clean white of the dresser.
Bild på ett mellanstort skandinaviskt omklädningsrum för könsneutrala, med släta luckor, skåp i mörkt trä och ljust trägolv
Bild på ett mellanstort skandinaviskt omklädningsrum för könsneutrala, med släta luckor, skåp i mörkt trä och ljust trägolv
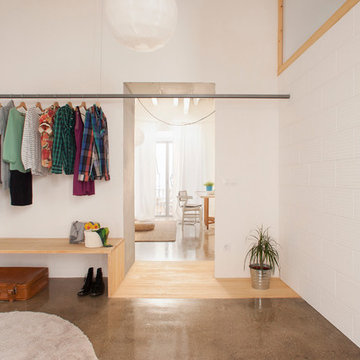
Nieve | Productora Audiovisual
Idéer för ett mellanstort nordiskt walk-in-closet för könsneutrala, med öppna hyllor och brunt golv
Idéer för ett mellanstort nordiskt walk-in-closet för könsneutrala, med öppna hyllor och brunt golv
322 foton på mellanstor skandinavisk garderob och förvaring
4
