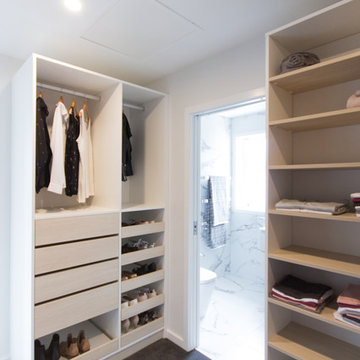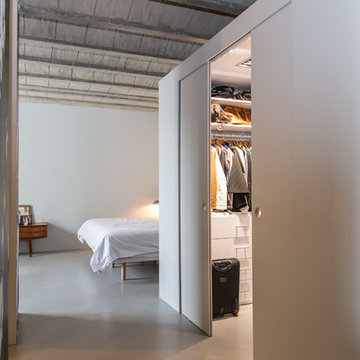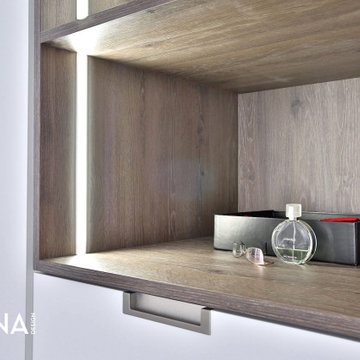324 foton på mellanstor skandinavisk garderob och förvaring
Sortera efter:
Budget
Sortera efter:Populärt i dag
101 - 120 av 324 foton
Artikel 1 av 3
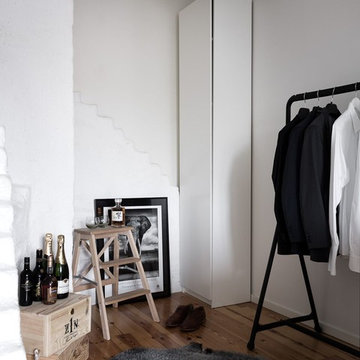
Johan Spinnell
Bild på ett mellanstort minimalistiskt omklädningsrum för könsneutrala, med släta luckor, vita skåp, ljust trägolv och brunt golv
Bild på ett mellanstort minimalistiskt omklädningsrum för könsneutrala, med släta luckor, vita skåp, ljust trägolv och brunt golv
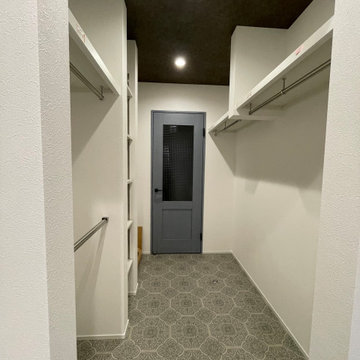
Idéer för att renovera ett mellanstort skandinaviskt walk-in-closet för könsneutrala, med öppna hyllor, vinylgolv och grått golv
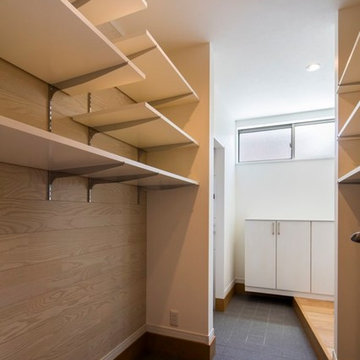
収納たっぷり、加賀のテラスハウス 設計:株式会社小木野貴光アトリエ一級建築士事務所
https://www.ogino-a.com/
Foto på ett mellanstort nordiskt walk-in-closet för könsneutrala, med öppna hyllor, vita skåp, klinkergolv i porslin och blått golv
Foto på ett mellanstort nordiskt walk-in-closet för könsneutrala, med öppna hyllor, vita skåp, klinkergolv i porslin och blått golv
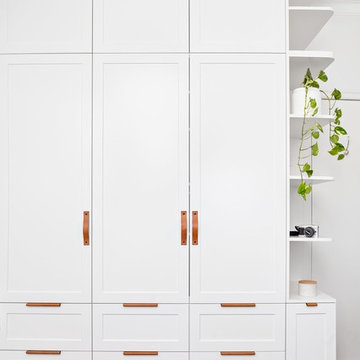
Shaker Style Robe
Custom leather Handles
Bespoke Design
Hua Photography
Nordisk inredning av ett mellanstort omklädningsrum för könsneutrala, med skåp i shakerstil, vita skåp, heltäckningsmatta och brunt golv
Nordisk inredning av ett mellanstort omklädningsrum för könsneutrala, med skåp i shakerstil, vita skåp, heltäckningsmatta och brunt golv
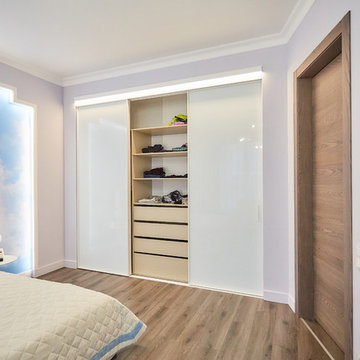
Материал фасада: профиль S1200 Серебро; Lacobel Белый;
Материал корпуса: мебельная плита EGGER, цвет Акация Лейкленд
Idéer för att renovera en mellanstor skandinavisk garderob
Idéer för att renovera en mellanstor skandinavisk garderob
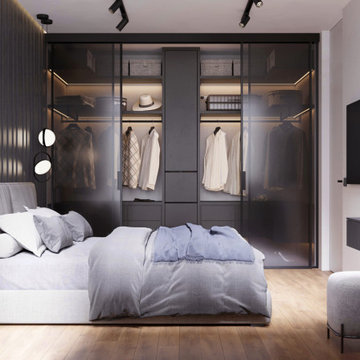
Inspiration för mellanstora minimalistiska walk-in-closets, med mellanmörkt trägolv och brunt golv
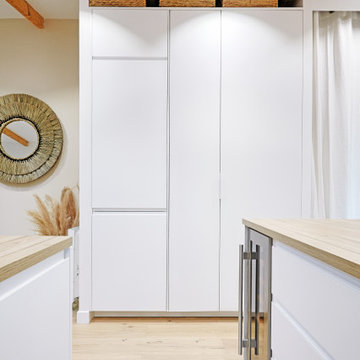
Dans cet appartement les rangements ont été optimisés de façon pratique et fonctionnelle. Le dressing placé le long du couloir, permet en effet un gain de place dans la chambre. On y trouve des placards ainsi qu’une partie penderie.
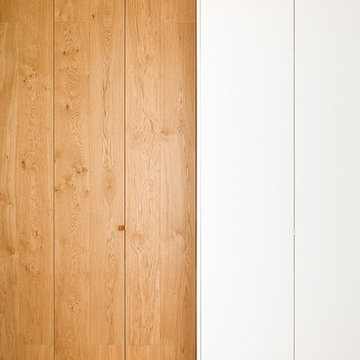
iñaki iglesias san pablo
Idéer för mellanstora skandinaviska garderober, med ljust trägolv
Idéer för mellanstora skandinaviska garderober, med ljust trägolv
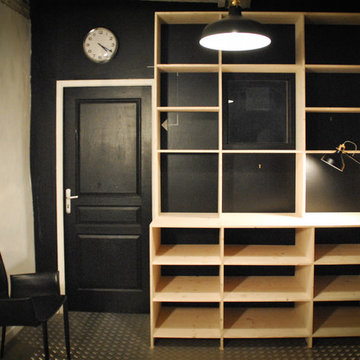
Flavien Faussurier
Foto på en mellanstor nordisk garderob, med öppna hyllor och skåp i ljust trä
Foto på en mellanstor nordisk garderob, med öppna hyllor och skåp i ljust trä
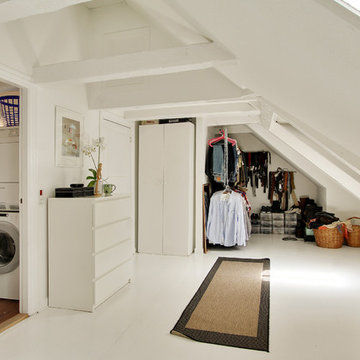
Idéer för att renovera ett mellanstort skandinaviskt omklädningsrum för könsneutrala, med vita skåp och målat trägolv
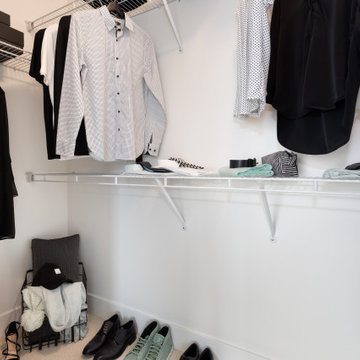
Inspiration för ett mellanstort skandinaviskt walk-in-closet för könsneutrala, med heltäckningsmatta och beiget golv
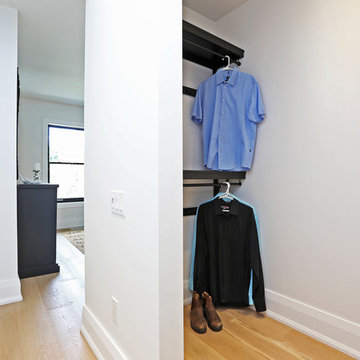
Dave Rempel
Exempel på ett mellanstort minimalistiskt walk-in-closet för könsneutrala, med öppna hyllor, skåp i mörkt trä och ljust trägolv
Exempel på ett mellanstort minimalistiskt walk-in-closet för könsneutrala, med öppna hyllor, skåp i mörkt trä och ljust trägolv
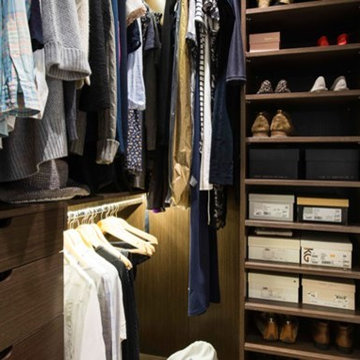
Exempel på ett mellanstort nordiskt walk-in-closet för könsneutrala, med släta luckor och skåp i mörkt trä
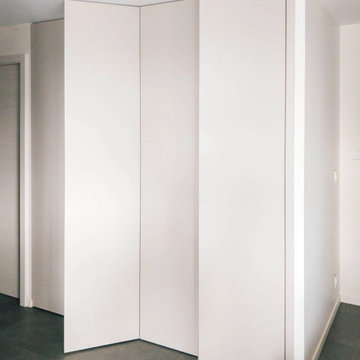
Conception et réalisation de l’agencement d'un appartement : dressing d'entrée, tête de lit et dressing de chambre, rangement sur-mesure.
Minimalistisk inredning av en mellanstor garderob för könsneutrala, med luckor med profilerade fronter och beige skåp
Minimalistisk inredning av en mellanstor garderob för könsneutrala, med luckor med profilerade fronter och beige skåp
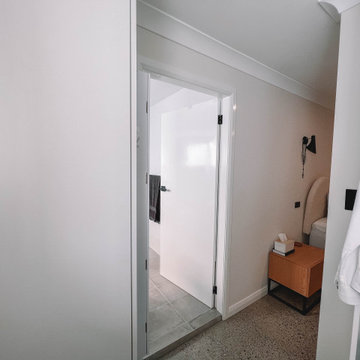
After the second fallout of the Delta Variant amidst the COVID-19 Pandemic in mid 2021, our team working from home, and our client in quarantine, SDA Architects conceived Japandi Home.
The initial brief for the renovation of this pool house was for its interior to have an "immediate sense of serenity" that roused the feeling of being peaceful. Influenced by loneliness and angst during quarantine, SDA Architects explored themes of escapism and empathy which led to a “Japandi” style concept design – the nexus between “Scandinavian functionality” and “Japanese rustic minimalism” to invoke feelings of “art, nature and simplicity.” This merging of styles forms the perfect amalgamation of both function and form, centred on clean lines, bright spaces and light colours.
Grounded by its emotional weight, poetic lyricism, and relaxed atmosphere; Japandi Home aesthetics focus on simplicity, natural elements, and comfort; minimalism that is both aesthetically pleasing yet highly functional.
Japandi Home places special emphasis on sustainability through use of raw furnishings and a rejection of the one-time-use culture we have embraced for numerous decades. A plethora of natural materials, muted colours, clean lines and minimal, yet-well-curated furnishings have been employed to showcase beautiful craftsmanship – quality handmade pieces over quantitative throwaway items.
A neutral colour palette compliments the soft and hard furnishings within, allowing the timeless pieces to breath and speak for themselves. These calming, tranquil and peaceful colours have been chosen so when accent colours are incorporated, they are done so in a meaningful yet subtle way. Japandi home isn’t sparse – it’s intentional.
The integrated storage throughout – from the kitchen, to dining buffet, linen cupboard, window seat, entertainment unit, bed ensemble and walk-in wardrobe are key to reducing clutter and maintaining the zen-like sense of calm created by these clean lines and open spaces.
The Scandinavian concept of “hygge” refers to the idea that ones home is your cosy sanctuary. Similarly, this ideology has been fused with the Japanese notion of “wabi-sabi”; the idea that there is beauty in imperfection. Hence, the marriage of these design styles is both founded on minimalism and comfort; easy-going yet sophisticated. Conversely, whilst Japanese styles can be considered “sleek” and Scandinavian, “rustic”, the richness of the Japanese neutral colour palette aids in preventing the stark, crisp palette of Scandinavian styles from feeling cold and clinical.
Japandi Home’s introspective essence can ultimately be considered quite timely for the pandemic and was the quintessential lockdown project our team needed.
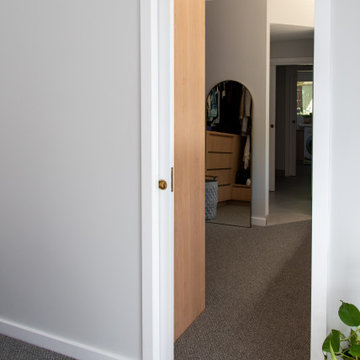
Inspiration för mellanstora nordiska walk-in-closets för könsneutrala, med släta luckor, skåp i mellenmörkt trä, heltäckningsmatta och grått golv
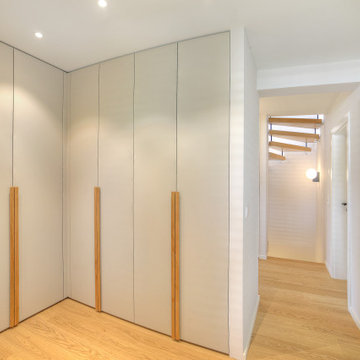
Exempel på en mellanstor skandinavisk garderob för könsneutrala, med släta luckor, grå skåp och mellanmörkt trägolv
324 foton på mellanstor skandinavisk garderob och förvaring
6
