1 256 foton på mellanstor svart veranda
Sortera efter:
Budget
Sortera efter:Populärt i dag
1 - 20 av 1 256 foton
Artikel 1 av 3
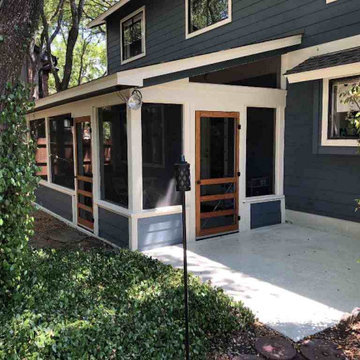
Speaking of the shed roof on this addition, look closely at the area over the screen door that leads out to the uncovered patio space. What do you see over that screen door? It’s a perfectly-screened open wedge that starts small at the outer door frame and gets bigger as it reaches the wall of the house. If you didn’t already know we custom make all of our screens, you could tell by looking at this wedge. And there’s a matching screened wedge at the opposite end of the porch, too. These two wedges of screening let in just a little more light and contribute to the airy, summery feel of this porch.
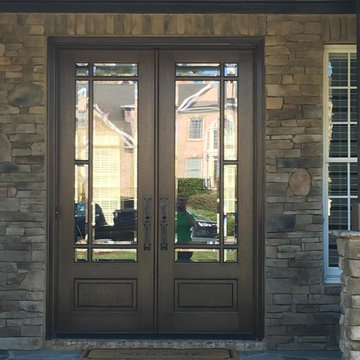
Idéer för att renovera en mellanstor vintage veranda framför huset, med naturstensplattor och takförlängning
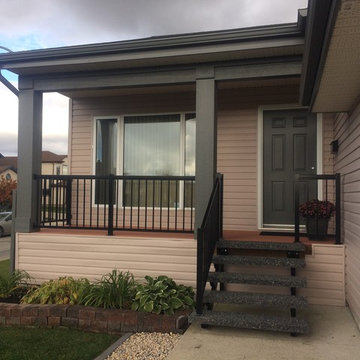
Inredning av en modern mellanstor veranda framför huset, med marksten i betong och takförlängning

Inspiration för en mellanstor eklektisk veranda framför huset, med betongplatta och takförlängning

Porch of original Craftsman house with new windows to match new build material combinations. Garden ahead.
Inredning av en modern mellanstor veranda framför huset, med utekök, kakelplattor, takförlängning och räcke i trä
Inredning av en modern mellanstor veranda framför huset, med utekök, kakelplattor, takförlängning och räcke i trä

To avoid blocking views from interior spaces, this porch was set to the side of the kitchen. Telescoping sliding doors create a seamless connection between inside and out.

View of an outdoor cooking space custom designed & fabricated of raw steel & reclaimed wood. The motorized awning door concealing a large outdoor television in the vent hood is shown open. The cabinetry includes a built-in ice chest.

Shades of white play an important role in this transitional cozy chic outdoor space. Beneath the vaulted porch ceiling is a gorgeous white painted brick fireplace with comfortable seating & an intimate dining space that provides the perfect outdoor entertainment setting.
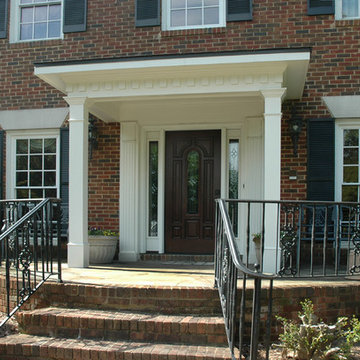
Traditional 2 column shed roof portico with curved railing.
Designed and built by Georgia Front Porch.
Idéer för mellanstora vintage verandor framför huset, med marksten i tegel och takförlängning
Idéer för mellanstora vintage verandor framför huset, med marksten i tegel och takförlängning
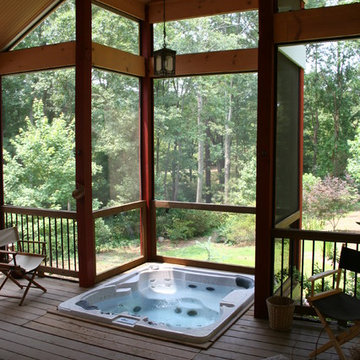
Inspiration för mellanstora rustika innätade verandor på baksidan av huset, med takförlängning
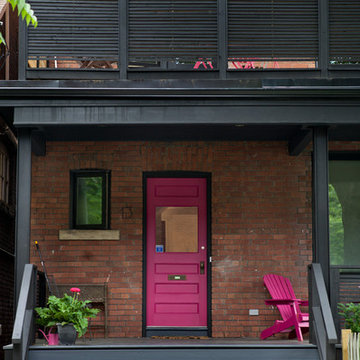
industrial steel posts framing front porch, fuscia- coloured front door
photos by Tory Zimmerman
Exempel på en mellanstor eklektisk veranda framför huset, med takförlängning
Exempel på en mellanstor eklektisk veranda framför huset, med takförlängning
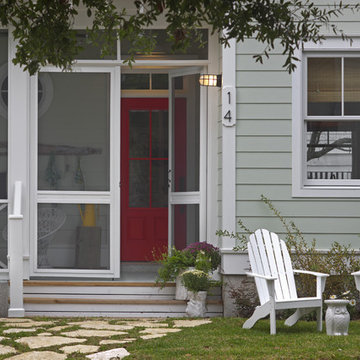
Exterior Paint Color: SW Dewy 6469
Exterior Trim Color: SW Extra White 7006
Door Color: SW Gladiola 6875
Inspiration för en mellanstor maritim innätad veranda framför huset, med takförlängning
Inspiration för en mellanstor maritim innätad veranda framför huset, med takförlängning
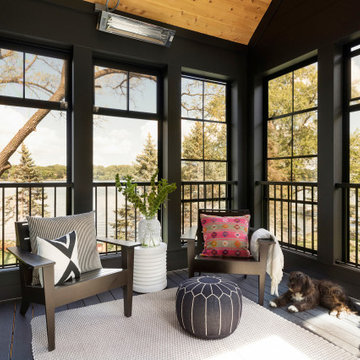
Sunroom with wood ceiling detail.
Foto på en mellanstor maritim innätad veranda på baksidan av huset, med räcke i metall
Foto på en mellanstor maritim innätad veranda på baksidan av huset, med räcke i metall
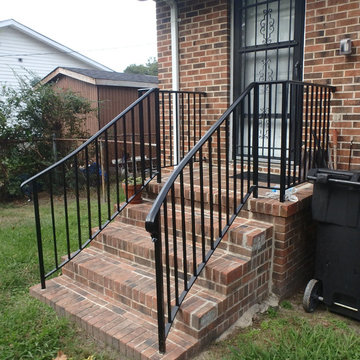
These rails feature our traditional Wrought-Iron Look top cap, lamb's tongue and pickets. It's 100% aluminum and built to fit that particular set of steps. Note the lack of foot plates at the post bottoms. This is because we drill a 2 inch core into the brick, concrete or stone at 4 inches deep before we drop in the rail and fill the hole with an epoxy anchoring cement.

Renovated outdoor patio with new flooring, furnishings upholstery, pass through window, and skylight. Design by Petrie Point Interior Design.
Lorin Klaris Photography
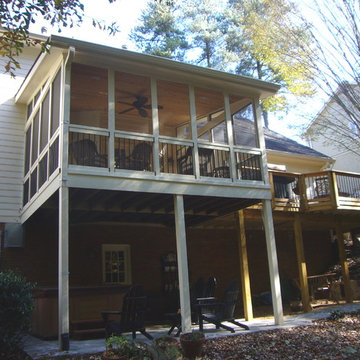
Idéer för att renovera en mellanstor vintage innätad veranda på baksidan av huset, med takförlängning
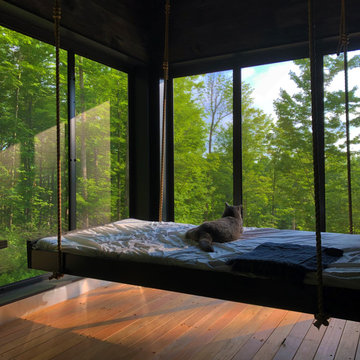
This 26' x9' screened porch is suuronded by nature.
Ippe decking with complete wataer-proofing and drain is installed below. Abundant cross ventilation during summer, keeping the bugs out.
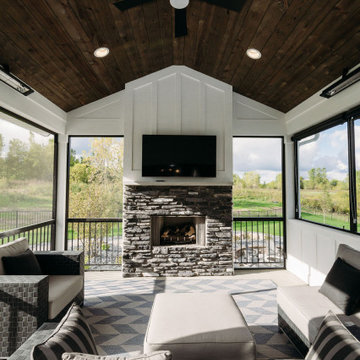
Idéer för en mellanstor klassisk innätad veranda på baksidan av huset, med takförlängning och trädäck
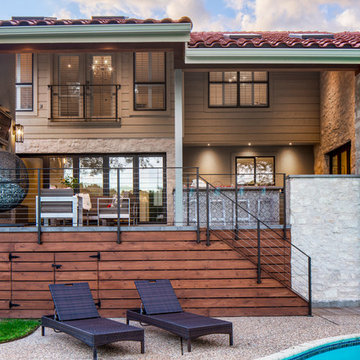
Photo by Tre Dunham
Idéer för att renovera en mellanstor funkis veranda på baksidan av huset, med takförlängning
Idéer för att renovera en mellanstor funkis veranda på baksidan av huset, med takförlängning
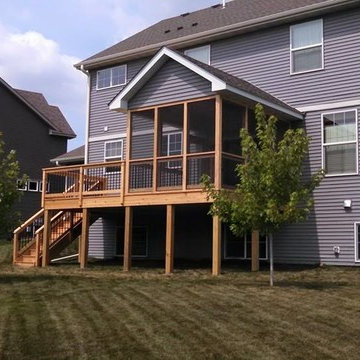
Klassisk inredning av en mellanstor innätad veranda på baksidan av huset, med trädäck och takförlängning
1 256 foton på mellanstor svart veranda
1