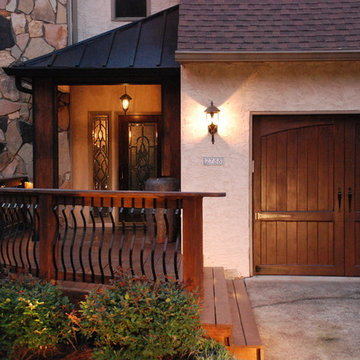1 258 foton på mellanstor svart veranda
Sortera efter:
Budget
Sortera efter:Populärt i dag
41 - 60 av 1 258 foton
Artikel 1 av 3
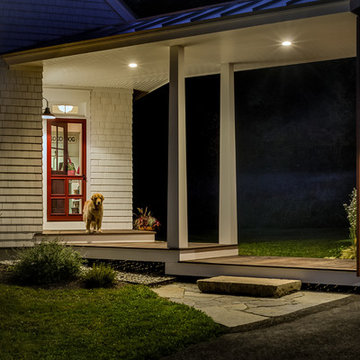
photography by Rob Karosis
Bild på en mellanstor vintage veranda framför huset, med trädäck och takförlängning
Bild på en mellanstor vintage veranda framför huset, med trädäck och takförlängning
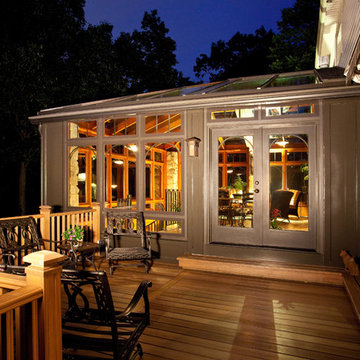
Inredning av en modern mellanstor innätad veranda på baksidan av huset, med trädäck och takförlängning
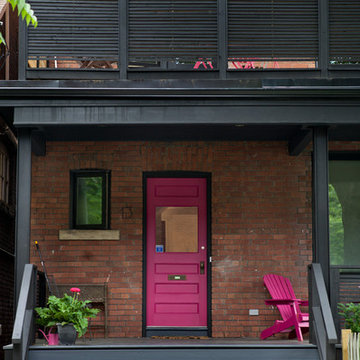
industrial steel posts framing front porch, fuscia- coloured front door
photos by Tory Zimmerman
Exempel på en mellanstor eklektisk veranda framför huset, med takförlängning
Exempel på en mellanstor eklektisk veranda framför huset, med takförlängning
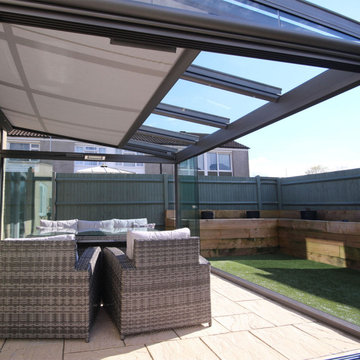
Exempel på en mellanstor klassisk innätad veranda på baksidan av huset, med takförlängning och räcke i metall
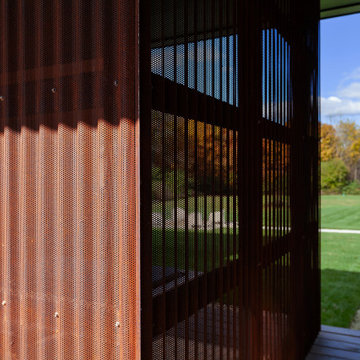
Entry porch screenwall shields hot tub area and back yard + workshop - Architect: HAUS | Architecture For Modern Lifestyles - Builder: WERK | Building Modern - Photo: HAUS
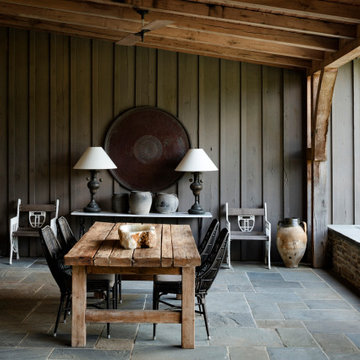
Devin Kimmel of Kimmel Studio Architects designed this covered porch. Kimmel says that gothic arches inspired the shape of the timber frame.
Idéer för en mellanstor lantlig veranda på baksidan av huset, med naturstensplattor och takförlängning
Idéer för en mellanstor lantlig veranda på baksidan av huset, med naturstensplattor och takförlängning
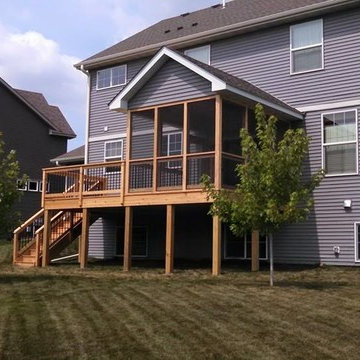
Klassisk inredning av en mellanstor innätad veranda på baksidan av huset, med trädäck och takförlängning
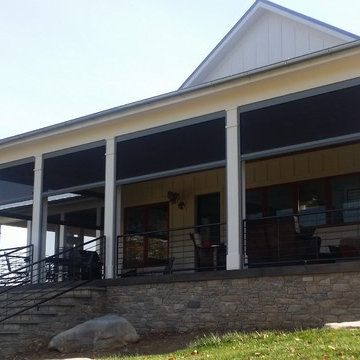
Inspiration för mellanstora amerikanska innätade verandor på baksidan av huset, med takförlängning
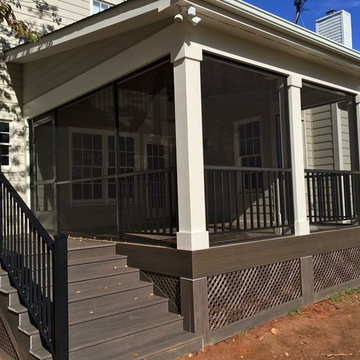
Klassisk inredning av en mellanstor innätad veranda på baksidan av huset, med takförlängning
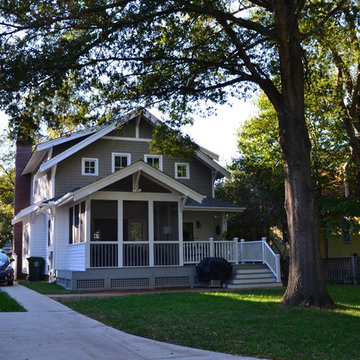
Custom screened in porch on Raleigh, NC home that is designed to fit in seamlessly with the existing home.
Bild på en mellanstor amerikansk innätad veranda på baksidan av huset, med takförlängning
Bild på en mellanstor amerikansk innätad veranda på baksidan av huset, med takförlängning
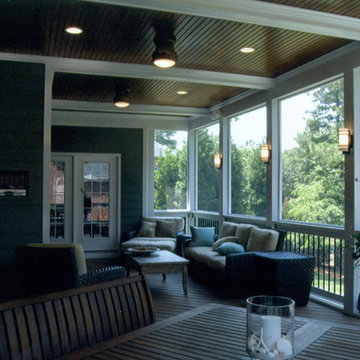
This client's porch blends farmhouse, beach, traditional, and modern styles with such ease. The decking being set on a diagonal against the tongue in groove wood ceiling focuses your eyes to the center and lets you take in the scenery outside and carefully selected decor inside. The exposed beams being white lifts the ceiling and contrasts perfectly with the dark green siding and stained ceiling.
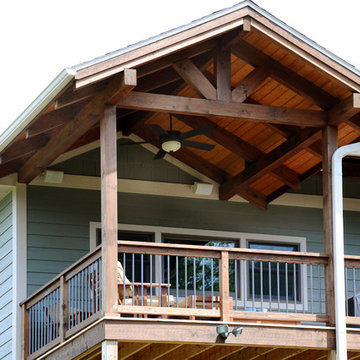
Timber Frame Covered Porch
Hal Kearney, Photographer
Idéer för att renovera en mellanstor rustik veranda på baksidan av huset, med trädäck och takförlängning
Idéer för att renovera en mellanstor rustik veranda på baksidan av huset, med trädäck och takförlängning
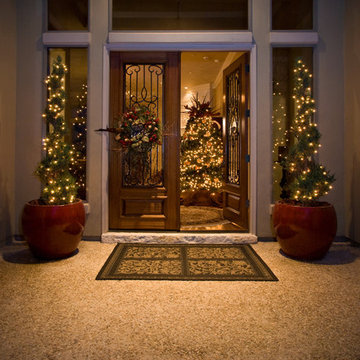
Photos By Kevin Geil/ Design Work By Matthew Mumme
Bild på en mellanstor medelhavsstil veranda framför huset, med naturstensplattor och takförlängning
Bild på en mellanstor medelhavsstil veranda framför huset, med naturstensplattor och takförlängning
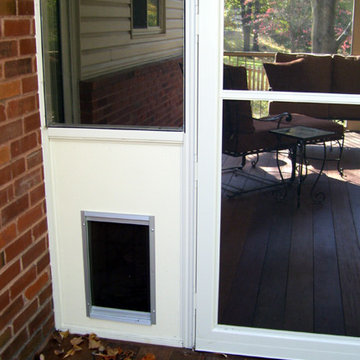
The dog door in this screen room is great for a dog that likes being outside. The screen room itself is great for a family that likes to be outside but doesn't like bugs. The decking is Ipe Brazillian hardwood.
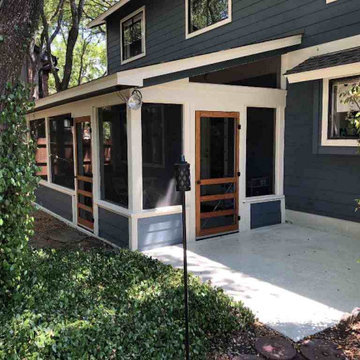
Speaking of the shed roof on this addition, look closely at the area over the screen door that leads out to the uncovered patio space. What do you see over that screen door? It’s a perfectly-screened open wedge that starts small at the outer door frame and gets bigger as it reaches the wall of the house. If you didn’t already know we custom make all of our screens, you could tell by looking at this wedge. And there’s a matching screened wedge at the opposite end of the porch, too. These two wedges of screening let in just a little more light and contribute to the airy, summery feel of this porch.
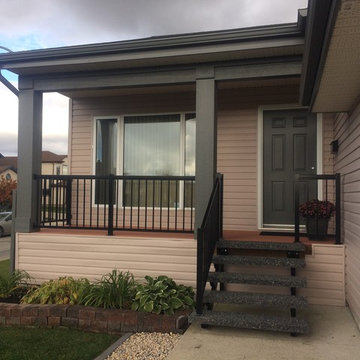
Inredning av en modern mellanstor veranda framför huset, med marksten i betong och takförlängning

Inspiration för en mellanstor eklektisk veranda framför huset, med betongplatta och takförlängning

Porch of original Craftsman house with new windows to match new build material combinations. Garden ahead.
Inredning av en modern mellanstor veranda framför huset, med utekök, kakelplattor, takförlängning och räcke i trä
Inredning av en modern mellanstor veranda framför huset, med utekök, kakelplattor, takförlängning och räcke i trä

View of an outdoor cooking space custom designed & fabricated of raw steel & reclaimed wood. The motorized awning door concealing a large outdoor television in the vent hood is shown open. The cabinetry includes a built-in ice chest.
1 258 foton på mellanstor svart veranda
3
