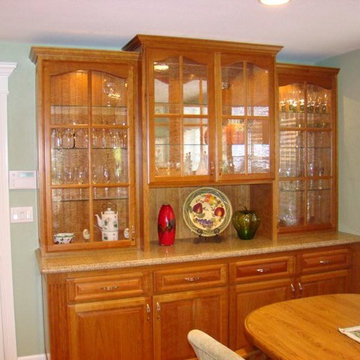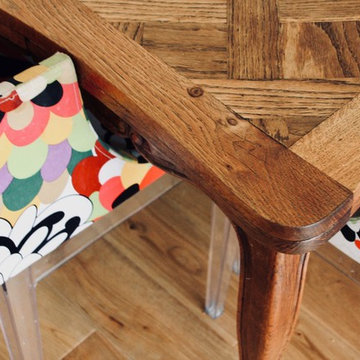1 152 foton på mellanstor trätonad matplats
Sortera efter:
Budget
Sortera efter:Populärt i dag
41 - 60 av 1 152 foton
Artikel 1 av 3
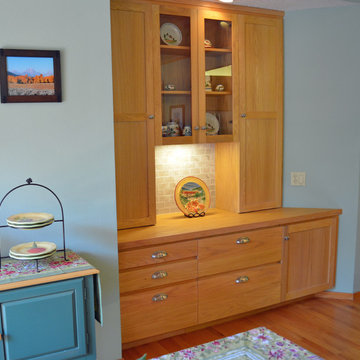
The built-in desk in the adjacent Dining Area was converted to a china cabinet with more storage drawers and full-height storage/display cabinets...
Idéer för mellanstora kök med matplatser, med blå väggar och mellanmörkt trägolv
Idéer för mellanstora kök med matplatser, med blå väggar och mellanmörkt trägolv
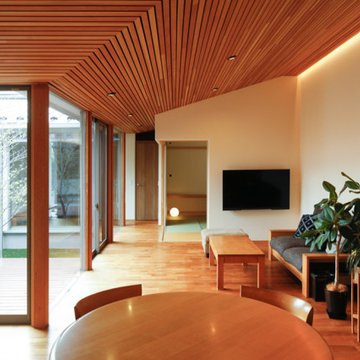
Idéer för att renovera en mellanstor matplats med öppen planlösning, med vita väggar, mörkt trägolv och brunt golv
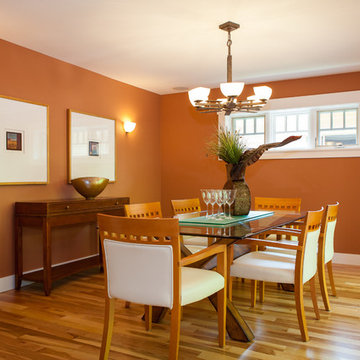
Home Staging & Interior Styling: Property Staging Services Photography: Katie Hedrick of 3rd Eye Studios
Inspiration för mellanstora moderna separata matplatser, med orange väggar, mellanmörkt trägolv och brunt golv
Inspiration för mellanstora moderna separata matplatser, med orange väggar, mellanmörkt trägolv och brunt golv
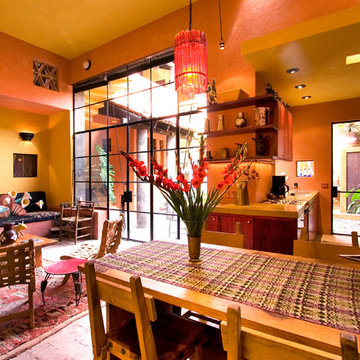
Steven & Cathi House
Inspiration för mellanstora eklektiska matplatser med öppen planlösning, med orange väggar och tegelgolv
Inspiration för mellanstora eklektiska matplatser med öppen planlösning, med orange väggar och tegelgolv

Every detail of this European villa-style home exudes a uniquely finished feel. Our design goals were to invoke a sense of travel while simultaneously cultivating a homely and inviting ambience. This project reflects our commitment to crafting spaces seamlessly blending luxury with functionality.
This once-underused, bland formal dining room was transformed into an evening retreat, evoking the ambience of a Tangiers cigar bar. Texture was introduced through grasscloth wallpaper, shuttered cabinet doors, rattan chairs, and knotty pine ceilings.
---
Project completed by Wendy Langston's Everything Home interior design firm, which serves Carmel, Zionsville, Fishers, Westfield, Noblesville, and Indianapolis.
For more about Everything Home, see here: https://everythinghomedesigns.com/
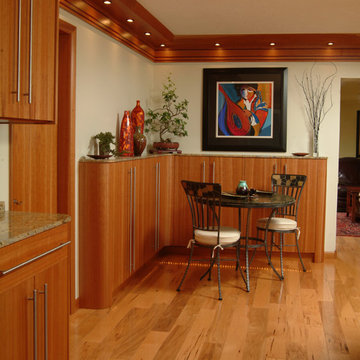
Art filled breakfast nook with book matched cherry cabinetry and ash plank floors. Light boxes have a purpleheart marquetry strip and wrap around the entire kitchen and breakfast area.
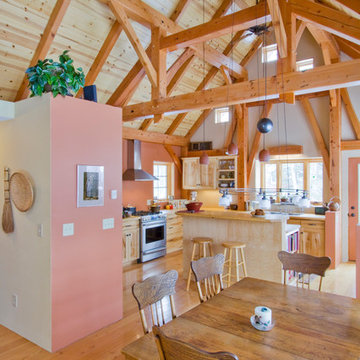
Gilbertson Photography, Inc.
Inspiration för mellanstora lantliga matplatser med öppen planlösning, med rosa väggar och mellanmörkt trägolv
Inspiration för mellanstora lantliga matplatser med öppen planlösning, med rosa väggar och mellanmörkt trägolv
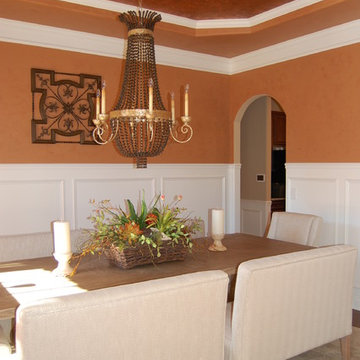
A beautiful brown wood beaded chandelier reflects light onto a custom faux finished ceiling. Beth Satterfield
Exempel på en mellanstor eklektisk separat matplats, med orange väggar, heltäckningsmatta och beiget golv
Exempel på en mellanstor eklektisk separat matplats, med orange väggar, heltäckningsmatta och beiget golv
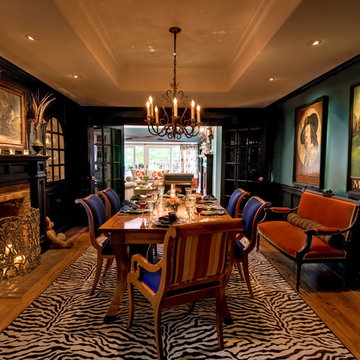
Idéer för att renovera en mellanstor vintage separat matplats, med mörkt trägolv, en standard öppen spis, en spiselkrans i tegelsten och gröna väggar
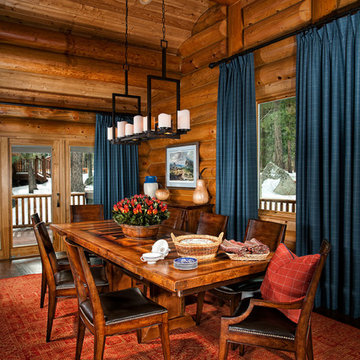
Applied Photography
Rustik inredning av ett mellanstort kök med matplats, med mörkt trägolv och bruna väggar
Rustik inredning av ett mellanstort kök med matplats, med mörkt trägolv och bruna väggar
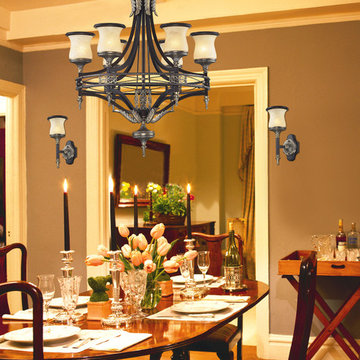
During the mid-eighteenth century, the Georgian style became immensely popular, not only in England, but also in Colonial America. The "Colonial" home was influenced by the Georgian style, characterized by a sense of proportion, balance, and carefully thought out details. Furniture and objects of the time were of a larger scale, yet with a lighter feeling than earlier periods. This lighter feeling transmitted grace, elegance, and prominence, and allowed details to become more of the focal point, rather than the principle elements of the structure. The Georgian Court Collection reflects those earlier influences with a well-balanced proportions, attractive brass finished details, and amber glass with a marbleized finish and decorative ring. Designed by Charles Kelton.
Measurements and Information:
- Width 6"
- Height 15"
- Depth 8"
- 1 light
- Accommodates 60 watt medium base light bulb (not included)
- Marbleized Amber Glass
- Antique Brass and Dark Umber Finish
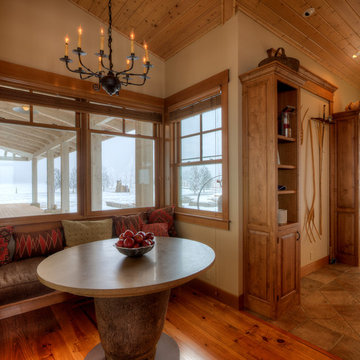
View of breakfast nook looking toward back entry. Photography by Lucas Henning.
Lantlig inredning av ett mellanstort kök med matplats, med beige väggar, mörkt trägolv och beiget golv
Lantlig inredning av ett mellanstort kök med matplats, med beige väggar, mörkt trägolv och beiget golv
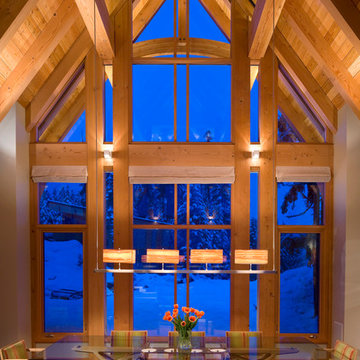
timber frame and large opening.modern dining, glass dining table, high ceiling, wood decked ceiling, integrated lighting.
*illustrated images are from participated project while working with: Openspace Architecture Inc.
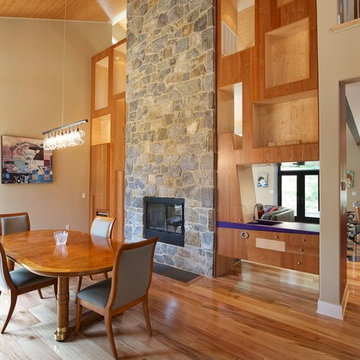
Modern inredning av ett mellanstort kök med matplats, med beige väggar, ljust trägolv, en dubbelsidig öppen spis och en spiselkrans i sten
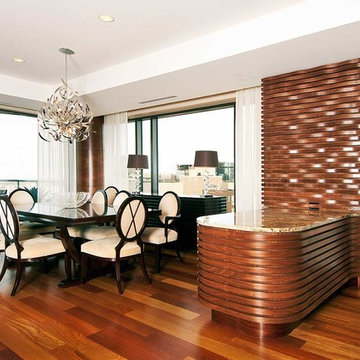
Inspiration för ett mellanstort funkis kök med matplats, med vita väggar och mellanmörkt trägolv
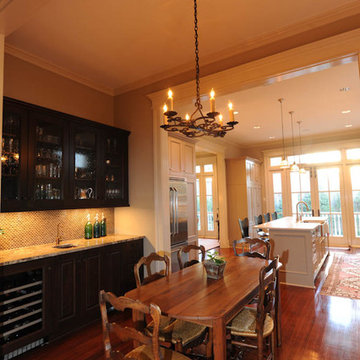
Klassisk inredning av ett mellanstort kök med matplats, med mörkt trägolv och beige väggar
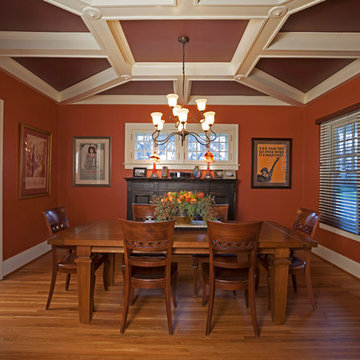
The dining room was blessed with coffered ceilings so Dan David Design chose paint colors to make it the focal point of the room.
Foto på en mellanstor amerikansk separat matplats, med orange väggar, ljust trägolv och brunt golv
Foto på en mellanstor amerikansk separat matplats, med orange väggar, ljust trägolv och brunt golv
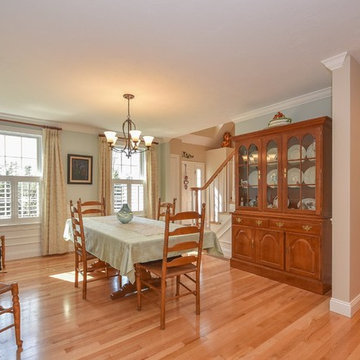
Client had an enclosed space separated from the rest of the house and became a bottle neck for family functions and daily routines. We explored several options to help visualize the impact to various renovation ideas to create a larger connect between family room, kitchen and dining.
1 152 foton på mellanstor trätonad matplats
3
