1 151 foton på mellanstor trätonad matplats
Sortera efter:
Budget
Sortera efter:Populärt i dag
81 - 100 av 1 151 foton
Artikel 1 av 3
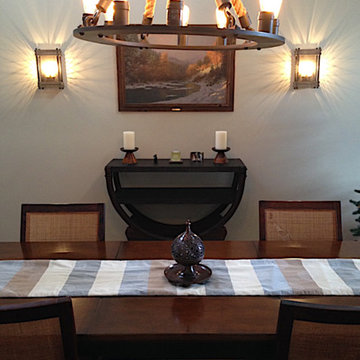
Dining with twinkle of industrial lighting with eclectic balanced placement of rich wooden furnishings and repurposed wallpaper cart. North Western NJ.
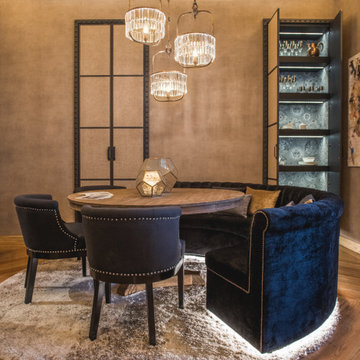
Exempel på en mellanstor modern matplats, med grå väggar, mellanmörkt trägolv och brunt golv
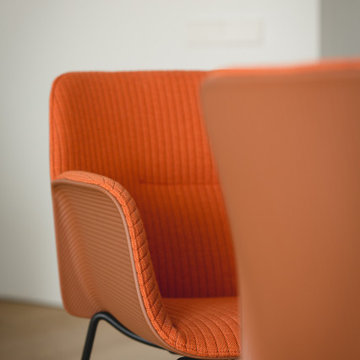
Idéer för en mellanstor modern matplats med öppen planlösning, med vita väggar, mellanmörkt trägolv och vitt golv
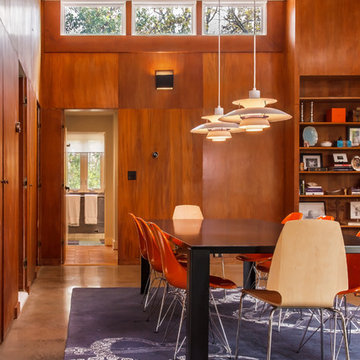
Bradley Jones
Idéer för en mellanstor 60 tals matplats med öppen planlösning, med betonggolv
Idéer för en mellanstor 60 tals matplats med öppen planlösning, med betonggolv
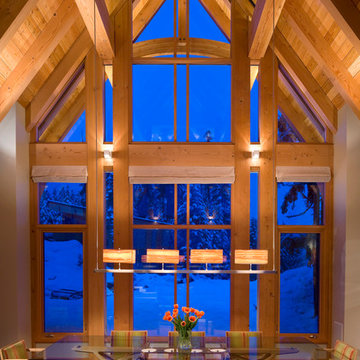
timber frame and large opening.modern dining, glass dining table, high ceiling, wood decked ceiling, integrated lighting.
*illustrated images are from participated project while working with: Openspace Architecture Inc.
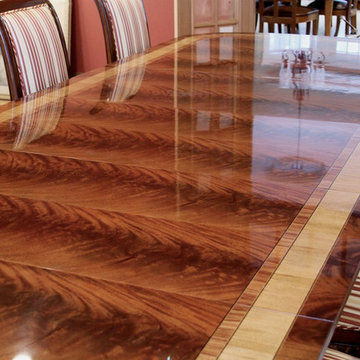
The LH 5 table in our customer's home with upholstered chairs from our shop to match.
Inspiration för mellanstora klassiska separata matplatser, med röda väggar och mellanmörkt trägolv
Inspiration för mellanstora klassiska separata matplatser, med röda väggar och mellanmörkt trägolv
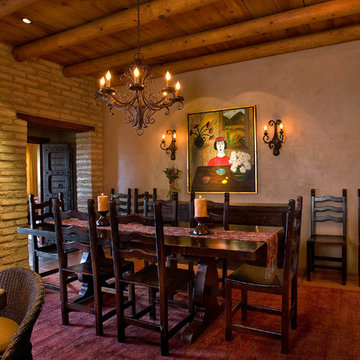
Thomas Veneklasen Photography
Integral Colored Natural Plaster
Adobe Walls
Foto på ett mellanstort vintage kök med matplats, med beige väggar, betonggolv och beiget golv
Foto på ett mellanstort vintage kök med matplats, med beige väggar, betonggolv och beiget golv

大開口サッシの障子を引き込むと、リビングとデッキとみかん畑の庭がつながる。大きなデッキ越しに広がる庭を眺められる贅沢なリビング。天井は吹き抜けでより広々と感じられる。
Bild på en mellanstor orientalisk matplats med öppen planlösning, med ljust trägolv, beiget golv och beige väggar
Bild på en mellanstor orientalisk matplats med öppen planlösning, med ljust trägolv, beiget golv och beige väggar

The Dining room, while open to both the Kitchen and Living spaces, is defined by the Craftsman style boxed beam coffered ceiling, built-in cabinetry and columns. A formal dining space in an otherwise contemporary open concept plan meets the needs of the homeowners while respecting the Arts & Crafts time period. Wood wainscot and vintage wallpaper border accent the space along with appropriate ceiling and wall-mounted light fixtures.

海を眺める伝統木造住宅
Bild på en mellanstor funkis matplats med öppen planlösning, med vita väggar, ljust trägolv, en öppen vedspis, en spiselkrans i trä och beiget golv
Bild på en mellanstor funkis matplats med öppen planlösning, med vita väggar, ljust trägolv, en öppen vedspis, en spiselkrans i trä och beiget golv
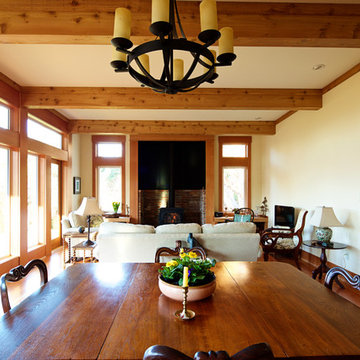
This rancher features an open concept dining and living space, heated by an energy efficient wood burning fireplace. The floor to ceiling windows and wood beams complete this cozy space.
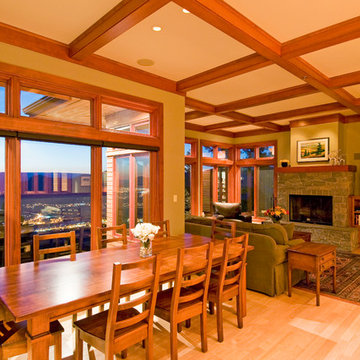
Dining Room - Perched high on a ridge with spectacular views, this Prairie-style Douglas Fir timberframe home is a family's dream! With Xeriscape landscaping, there is minimal upkeep with maximum lifestyle. Cedar Ridge features stone fireplaces, lovely wood built-ins and coloured, etched concrete exterior decking. With a Home Theatre and Games Niche, this is a home to stay in and play in!
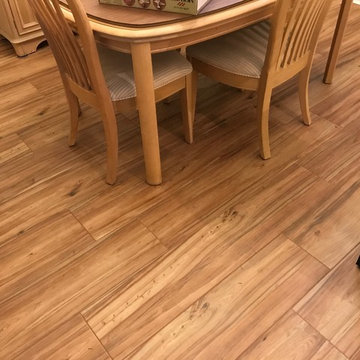
This porcelain features a wide plank and long length. This tile is 48" long. Our installation crews always use leveling clips to ensure a smooth, even install of each and every tile.

This home was redesigned to reflect the homeowners' personalities through intentional and bold design choices, resulting in a visually appealing and powerfully expressive environment.
This captivating dining room design features a striking bold blue palette that mingles with elegant furniture while statement lights dangle gracefully above. The rust-toned carpet adds a warm contrast, completing a sophisticated and inviting ambience.
---Project by Wiles Design Group. Their Cedar Rapids-based design studio serves the entire Midwest, including Iowa City, Dubuque, Davenport, and Waterloo, as well as North Missouri and St. Louis.
For more about Wiles Design Group, see here: https://wilesdesigngroup.com/
To learn more about this project, see here: https://wilesdesigngroup.com/cedar-rapids-bold-home-transformation
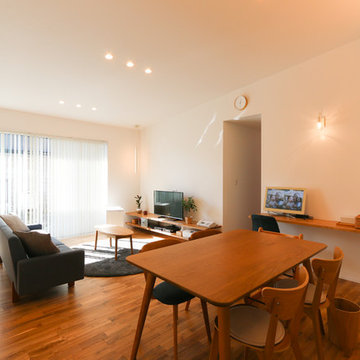
Inredning av en modern mellanstor matplats med öppen planlösning, med vita väggar, mellanmörkt trägolv och brunt golv
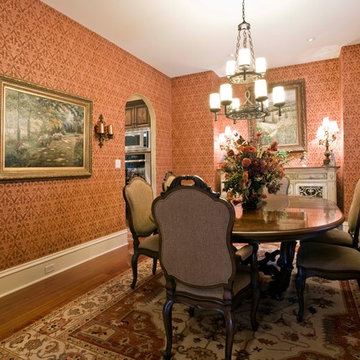
Foto på en mellanstor vintage separat matplats, med orange väggar, mörkt trägolv och brunt golv
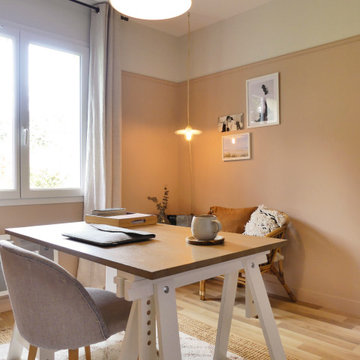
Chambre convertie en bureau à la maison.
Inspiration för mellanstora maritima matplatser, med ljust trägolv, brunt golv och orange väggar
Inspiration för mellanstora maritima matplatser, med ljust trägolv, brunt golv och orange väggar
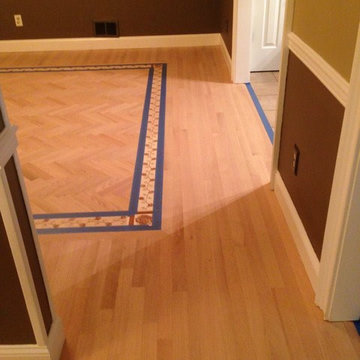
Inredning av ett klassiskt mellanstort kök med matplats, med mörkt trägolv
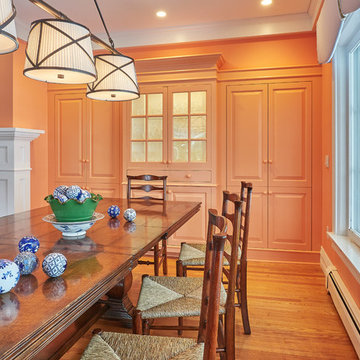
Idéer för att renovera en mellanstor vintage matplats med öppen planlösning, med orange väggar, mellanmörkt trägolv, en standard öppen spis, en spiselkrans i trä och brunt golv
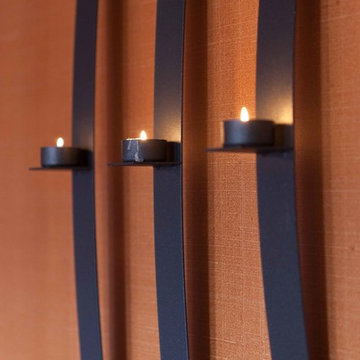
Representative of Fire element, candles are wonderful, especially great to supporting your Fame and Reputation in the world.
Photo Credit: Donna Dotan
1 151 foton på mellanstor trätonad matplats
5