1 152 foton på mellanstor trätonad matplats
Sortera efter:
Budget
Sortera efter:Populärt i dag
121 - 140 av 1 152 foton
Artikel 1 av 3
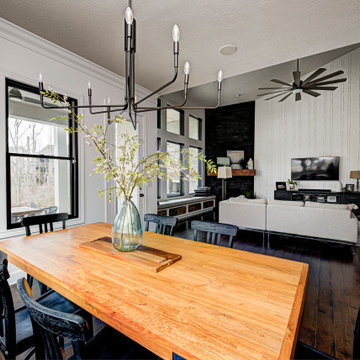
Our Carmel design-build studio was tasked with organizing our client’s basement and main floor to improve functionality and create spaces for entertaining.
In the basement, the goal was to include a simple dry bar, theater area, mingling or lounge area, playroom, and gym space with the vibe of a swanky lounge with a moody color scheme. In the large theater area, a U-shaped sectional with a sofa table and bar stools with a deep blue, gold, white, and wood theme create a sophisticated appeal. The addition of a perpendicular wall for the new bar created a nook for a long banquette. With a couple of elegant cocktail tables and chairs, it demarcates the lounge area. Sliding metal doors, chunky picture ledges, architectural accent walls, and artsy wall sconces add a pop of fun.
On the main floor, a unique feature fireplace creates architectural interest. The traditional painted surround was removed, and dark large format tile was added to the entire chase, as well as rustic iron brackets and wood mantel. The moldings behind the TV console create a dramatic dimensional feature, and a built-in bench along the back window adds extra seating and offers storage space to tuck away the toys. In the office, a beautiful feature wall was installed to balance the built-ins on the other side. The powder room also received a fun facelift, giving it character and glitz.
---
Project completed by Wendy Langston's Everything Home interior design firm, which serves Carmel, Zionsville, Fishers, Westfield, Noblesville, and Indianapolis.
For more about Everything Home, see here: https://everythinghomedesigns.com/
To learn more about this project, see here:
https://everythinghomedesigns.com/portfolio/carmel-indiana-posh-home-remodel
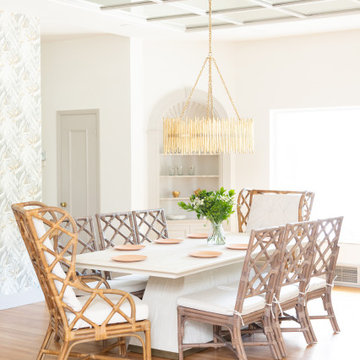
Renovation from an old Florida dated house that used to be a country club, to an updated beautiful Old Florida inspired kitchen, dining, bar and keeping room.
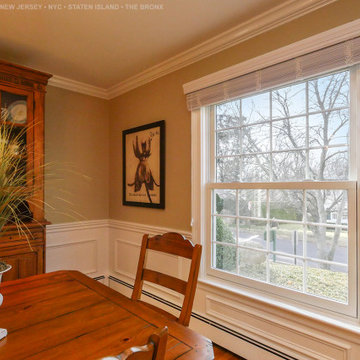
Wonderful dining room with large double hung window installed. This amazing new white replacement window matches the look of the traditional dining room nicely, and provides modern features and ease of use. Find out more about replacing your windows from Renewal by Andersen of New Jersey, Staten Island, NYC and The Bronx.
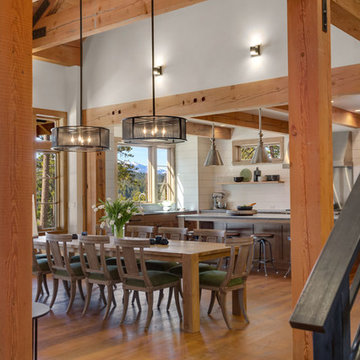
A contemporary farmhouse dining room with some surprising accents fabrics! A mixture of wood adds contrast and keeps the open space from looking monotonous. Black accented chandeliers and luscious green velvets add the finishing touch, making this dining area pop!
Designed by Michelle Yorke Interiors who also serves Seattle as well as Seattle's Eastside suburbs from Mercer Island all the way through Issaquah.
For more about Michelle Yorke, click here: https://michelleyorkedesign.com/
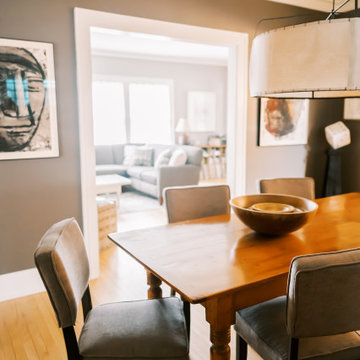
Project by Wiles Design Group. Their Cedar Rapids-based design studio serves the entire Midwest, including Iowa City, Dubuque, Davenport, and Waterloo, as well as North Missouri and St. Louis.
For more about Wiles Design Group, see here: https://wilesdesigngroup.com/
To learn more about this project, see here: https://wilesdesigngroup.com/ecletic-and-warm-home
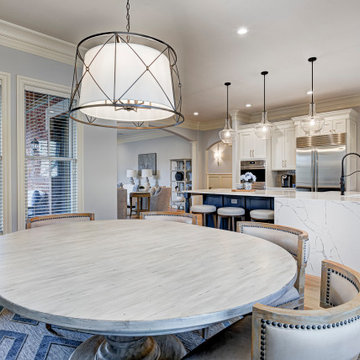
In this gorgeous Carmel residence, the primary objective for the great room was to achieve a more luminous and airy ambiance by eliminating the prevalent brown tones and refinishing the floors to a natural shade.
The kitchen underwent a stunning transformation, featuring white cabinets with stylish navy accents. The overly intricate hood was replaced with a striking two-tone metal hood, complemented by a marble backsplash that created an enchanting focal point. The two islands were redesigned to incorporate a new shape, offering ample seating to accommodate their large family.
In the butler's pantry, floating wood shelves were installed to add visual interest, along with a beverage refrigerator. The kitchen nook was transformed into a cozy booth-like atmosphere, with an upholstered bench set against beautiful wainscoting as a backdrop. An oval table was introduced to add a touch of softness.
To maintain a cohesive design throughout the home, the living room carried the blue and wood accents, incorporating them into the choice of fabrics, tiles, and shelving. The hall bath, foyer, and dining room were all refreshed to create a seamless flow and harmonious transition between each space.
---Project completed by Wendy Langston's Everything Home interior design firm, which serves Carmel, Zionsville, Fishers, Westfield, Noblesville, and Indianapolis.
For more about Everything Home, see here: https://everythinghomedesigns.com/
To learn more about this project, see here:
https://everythinghomedesigns.com/portfolio/carmel-indiana-home-redesign-remodeling
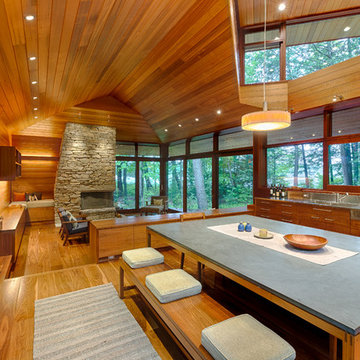
The open floor plan is anchored on one end by a fieldstone fireplace with an inglenook. The stainless steel backsplash and counter set off walnut kitchen cabinets. The tabletop is Pietra Bedonia; the Vibia ‘Duplo’ pendant is from Chimera. Photo © Chibi Moku
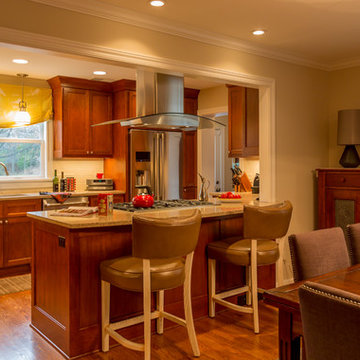
Modern House Productions
Idéer för ett mellanstort klassiskt kök med matplats, med beige väggar och mellanmörkt trägolv
Idéer för ett mellanstort klassiskt kök med matplats, med beige väggar och mellanmörkt trägolv
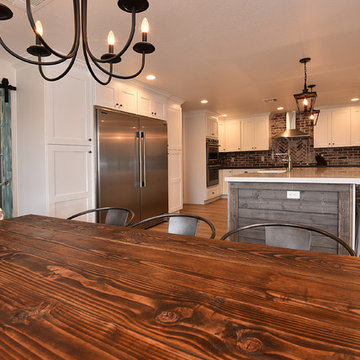
Connie White
Inspiration för mellanstora lantliga kök med matplatser, med beige väggar, ljust trägolv och brunt golv
Inspiration för mellanstora lantliga kök med matplatser, med beige väggar, ljust trägolv och brunt golv
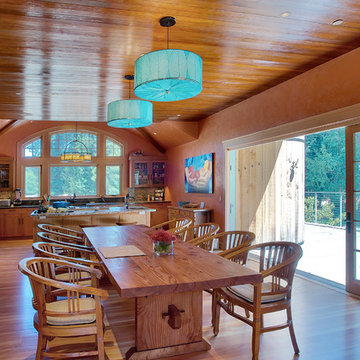
Photos by John Costill: www.costill.com
Contractor: Earthtone Construction, Sebastopol, CA
Idéer för att renovera ett mellanstort lantligt kök med matplats, med orange väggar och mellanmörkt trägolv
Idéer för att renovera ett mellanstort lantligt kök med matplats, med orange väggar och mellanmörkt trägolv
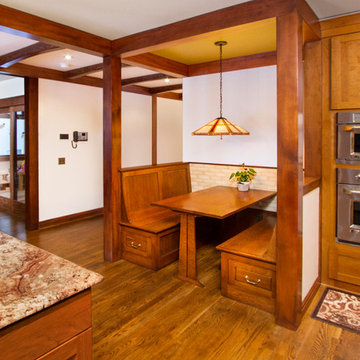
Bild på ett mellanstort amerikanskt kök med matplats, med mellanmörkt trägolv, vita väggar och brunt golv
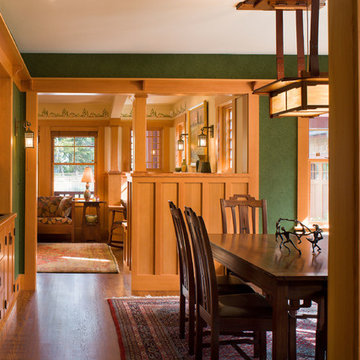
Robert Brewster Photography
Amerikansk inredning av en mellanstor separat matplats, med gröna väggar och mörkt trägolv
Amerikansk inredning av en mellanstor separat matplats, med gröna väggar och mörkt trägolv
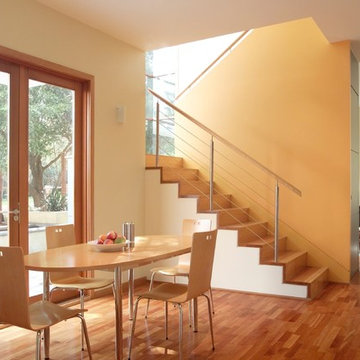
Photography: Rob Anderson
Inspiration för mellanstora moderna kök med matplatser, med mellanmörkt trägolv
Inspiration för mellanstora moderna kök med matplatser, med mellanmörkt trägolv

The refurbishment include on opening up and linking both the living room and the formal dining room to create a bigger room. This is also linked to the new kitchen side extension with longitudinal views across the property. An internal window was included on the dining room to allow for views to the corridor and adjacent stair, while at the same time allowing for natural light to circulate through the property.
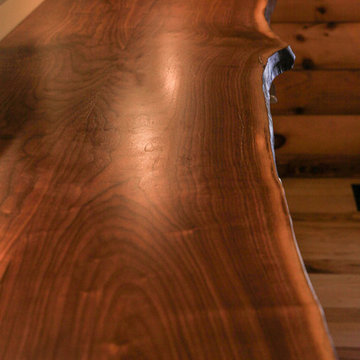
Heather Harris Photography LLC
Rustik inredning av ett mellanstort kök med matplats, med vita väggar och mellanmörkt trägolv
Rustik inredning av ett mellanstort kök med matplats, med vita väggar och mellanmörkt trägolv
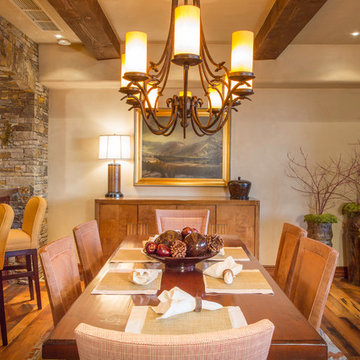
Idéer för att renovera ett mellanstort rustikt kök med matplats, med en spiselkrans i sten, beige väggar, mellanmörkt trägolv och brunt golv
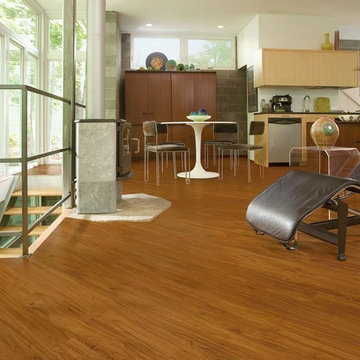
Foto på en mellanstor funkis matplats med öppen planlösning, med vita väggar, vinylgolv, en hängande öppen spis och en spiselkrans i betong
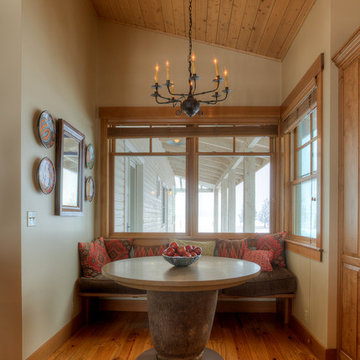
Breakfast nook. Photography by Lucas Henning.
Bild på ett mellanstort lantligt kök med matplats, med beige väggar, mörkt trägolv och brunt golv
Bild på ett mellanstort lantligt kök med matplats, med beige väggar, mörkt trägolv och brunt golv
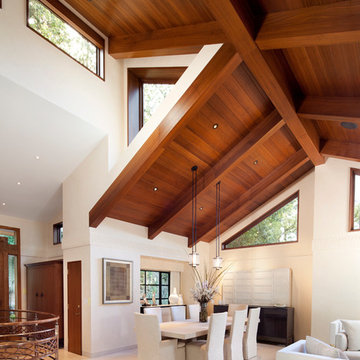
Gustave Carlson Design
Idéer för att renovera en mellanstor vintage matplats med öppen planlösning, med vita väggar, ljust trägolv och beiget golv
Idéer för att renovera en mellanstor vintage matplats med öppen planlösning, med vita väggar, ljust trägolv och beiget golv
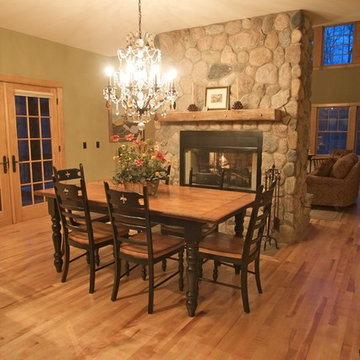
Exempel på ett mellanstort rustikt kök med matplats, med gröna väggar, bambugolv, en dubbelsidig öppen spis och en spiselkrans i sten
1 152 foton på mellanstor trätonad matplats
7