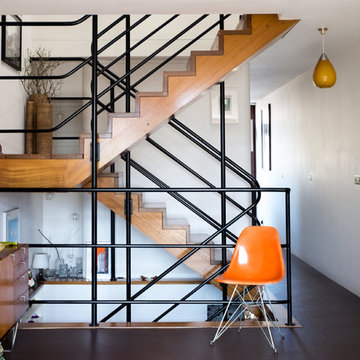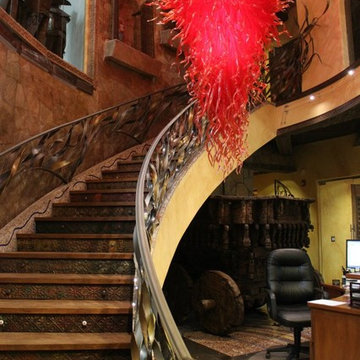1 389 foton på mellanstor trappa, med sättsteg i metall
Sortera efter:
Budget
Sortera efter:Populärt i dag
121 - 140 av 1 389 foton
Artikel 1 av 3
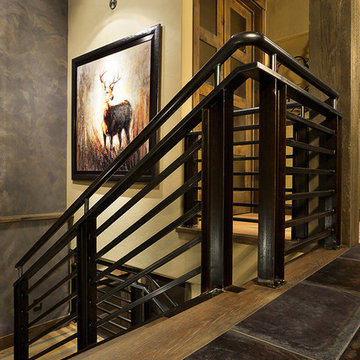
Inspiration för en mellanstor rustik u-trappa i trä, med sättsteg i metall och räcke i metall
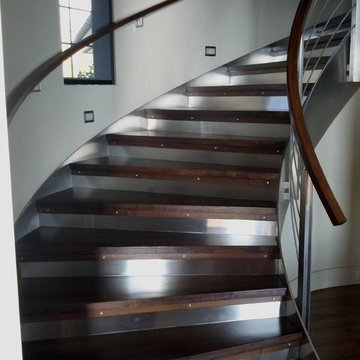
Custom stairway for contemporary home.
Foto på en mellanstor funkis svängd trappa i trä, med sättsteg i metall
Foto på en mellanstor funkis svängd trappa i trä, med sättsteg i metall
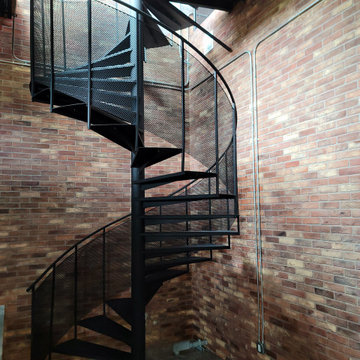
Inspiration för en mellanstor funkis spiraltrappa i metall, med sättsteg i metall och räcke i metall
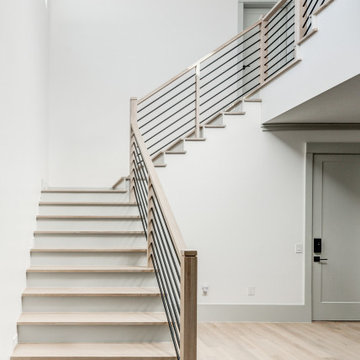
Bild på en mellanstor vintage l-trappa i trä, med sättsteg i metall och räcke i trä
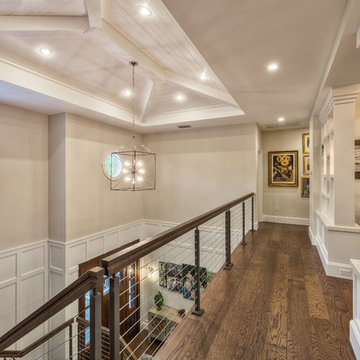
Matt Steeves Photography
Inredning av en mellanstor u-trappa i trä, med sättsteg i metall och räcke i trä
Inredning av en mellanstor u-trappa i trä, med sättsteg i metall och räcke i trä
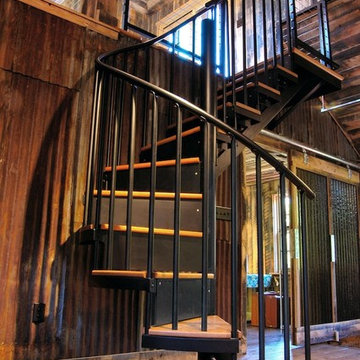
Custom fabricated 1/2 spiral staircase leads to birding loft. Interior walls and ceilings made from salvaged Wyoming snow fence material. Wall behind staircase is clad with salvaged rusty steel roofing panels.
Pete Cooper/Spring Creek Design
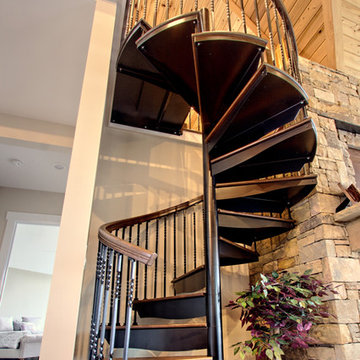
The spiral design keeps the staircase from taking up a large portion of the floor plan. It fits neatly in between a doorway and the stone fireplace in the living room.
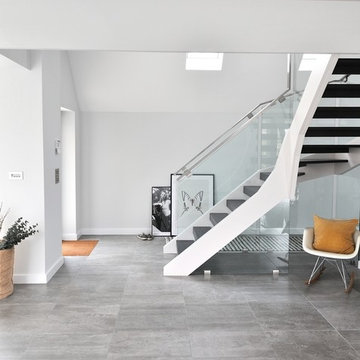
A great photo of the upstairs landing area and the staircase winding downstairs, again showing how this staircase suits the open plan hallway.
Inspiration för en mellanstor funkis l-trappa i trä, med sättsteg i metall och räcke i metall
Inspiration för en mellanstor funkis l-trappa i trä, med sättsteg i metall och räcke i metall
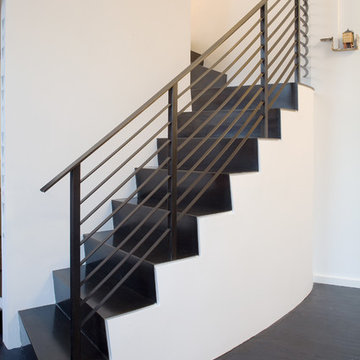
Sean Hemmerle
Exempel på en mellanstor industriell l-trappa i metall, med räcke i metall och sättsteg i metall
Exempel på en mellanstor industriell l-trappa i metall, med räcke i metall och sättsteg i metall
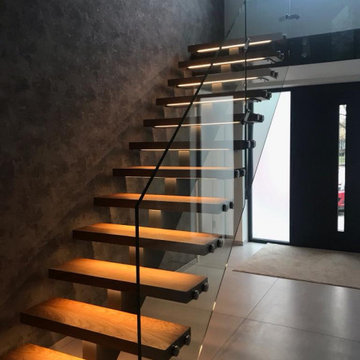
1.2M Wide opening Schuco entrance door with triple glazed frosted side window panels. Floating Stairs with Oak Steps including recessed LED lights and a glass balustade throughout. 1.2m Square Tiles installed on the grand entrance and open plan Living area
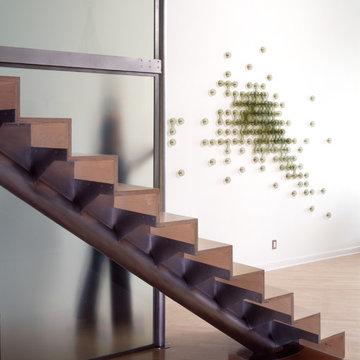
The design of this home was in response to a young couple looking to create their ideal downtown San Francisco loft, a space that plays host to a multifaceted lifestyle for entertaining and showcasing of art.
The spatial constraints of adapting to an existing concrete volume required particular material nuances to define programmatic boundaries. Whereas the conventional housing typology compartmentalizes functions, the typology of the loft is less defined, less confined, and thus less literal. Its characteristic is suggestive and less dogmatic, and is rather implicated by the relationships between architectural elements- the planar, the curvilinear, and the volumetric.
To further accentuate the elemental qualities within the loft, various degrees of transparency / opacity were employed to refract and reflect the lighting scheme, resulting in a cohesive space that makes its design approach legible.
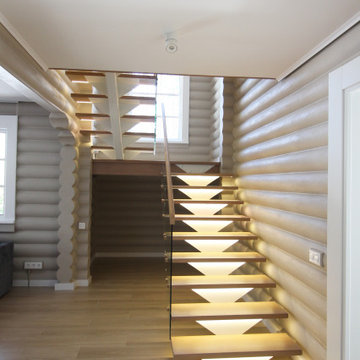
Inspiration för mellanstora moderna u-trappor i trä, med sättsteg i metall och räcke i trä
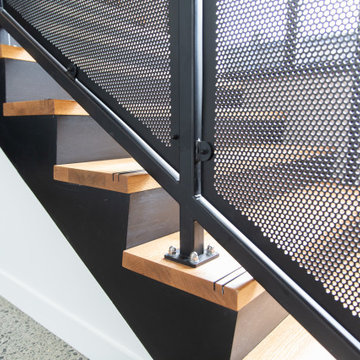
The main goal of this project was to build a U shaped staircase with a large span all the way to the large tilt slab wall. Structural steel became the obvious choice because it gave us rigidity, so we used it for the channel stringers and flat plate steel risers and treads.
This allowed for us to use thick, oak treads. Square section balustrade posts and oak handrails with perforated metal infill panels were used to create a contemporary block pattern.
Because of this, light was able to pass through and achieved the industrial design look the client was after. We fabricated off site and assembled on site in order to have a hassle free installation for our clients.
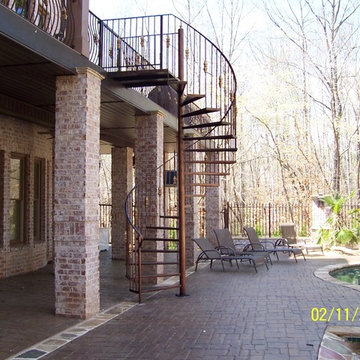
Custom Wrought Iron Spiral Staircase / Metal Steps - Womack Iron
770-595-5996 https://www.facebook.com/womackiron
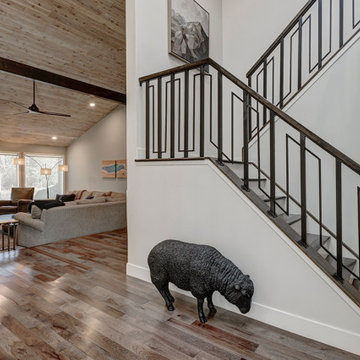
This beautiful home in Boulder, Colorado got a full two-story remodel. Their remodel included a new kitchen and dining area, living room, entry way, staircase, lofted area, bedroom, bathroom and office. Check out this client's new beautiful home
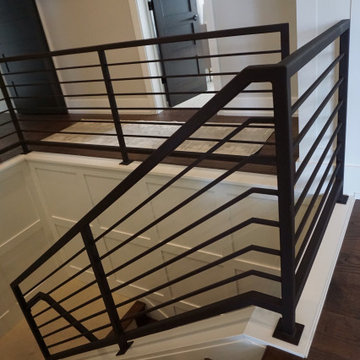
We specialize in stairways, railings, driveway gates, and fencing, and can fabricate any design or style based on a client’s request—regardless of size or complexity.
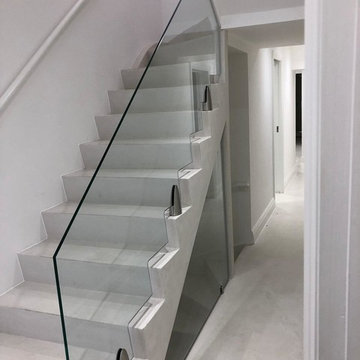
Glass balustrade to staircase installed using stainless steel spigots, glass cut to treads this is called a saw tooth design.
Rustik inredning av en mellanstor u-trappa i trä, med sättsteg i metall och räcke i trä
Rustik inredning av en mellanstor u-trappa i trä, med sättsteg i metall och räcke i trä
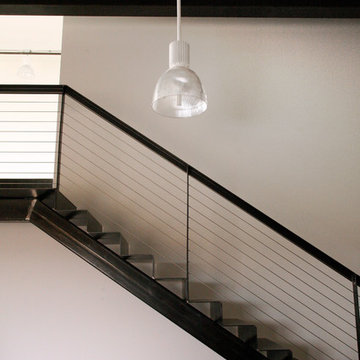
Alan Brandt
Idéer för mellanstora funkis raka trappor i metall, med sättsteg i metall och räcke i metall
Idéer för mellanstora funkis raka trappor i metall, med sättsteg i metall och räcke i metall
1 389 foton på mellanstor trappa, med sättsteg i metall
7
