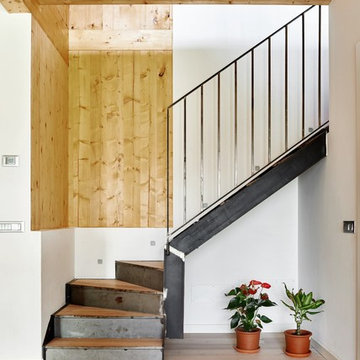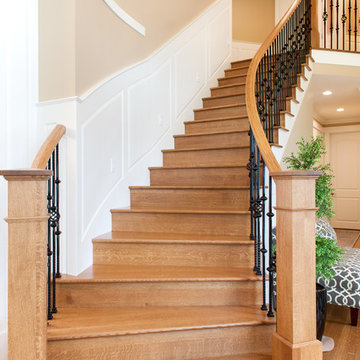1 389 foton på mellanstor trappa, med sättsteg i metall
Sortera efter:
Budget
Sortera efter:Populärt i dag
61 - 80 av 1 389 foton
Artikel 1 av 3
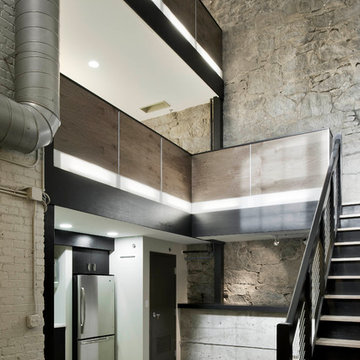
The former boiler room of the Lebanon Mills jewelry manufacturing complex in Pawtucket, RI is transformed into a sleek, modern graphic design office and private residence. The space – featuring 30 foot high ceilings and the remnants of the original boiler room configuration – required a visionary approach, and the final product is a vision of spare, minimalist elegance. New floor systems were inserted into the grand ceiling spaces, along with luminescent, glowing acrylic panel feature wall systems. The kitchen and living area features 15 foot high windows leading out onto a deck with views onto the blackstone river.
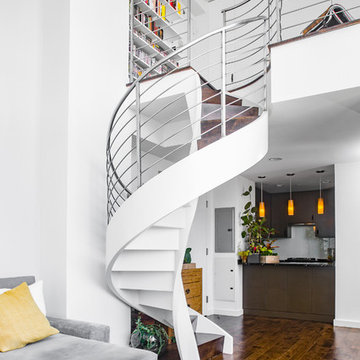
Photo: Sean Litchfield
Modern inredning av en mellanstor spiraltrappa i trä, med sättsteg i metall
Modern inredning av en mellanstor spiraltrappa i trä, med sättsteg i metall
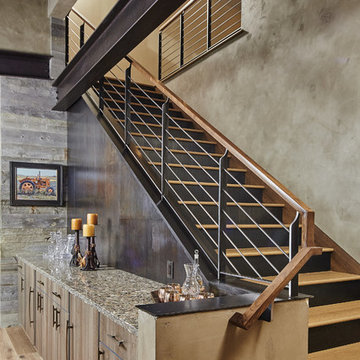
Ryan Day Thompson
Exempel på en mellanstor modern l-trappa i trä, med sättsteg i metall
Exempel på en mellanstor modern l-trappa i trä, med sättsteg i metall
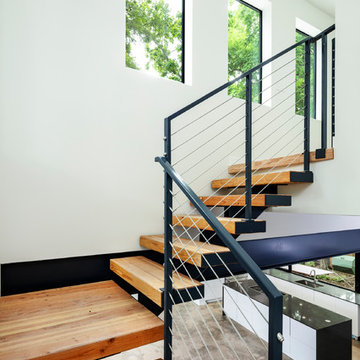
Atelier Wong
Idéer för att renovera en mellanstor funkis flytande trappa i trä, med sättsteg i metall och räcke i metall
Idéer för att renovera en mellanstor funkis flytande trappa i trä, med sättsteg i metall och räcke i metall
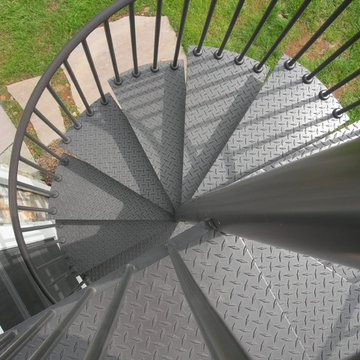
This showstopping spiral deck stair and rail complete an expansive lakefront home. This is a 12' high 5' diameter stair with 30 degree checker plate treads, in aluminum. The rail extends around the well and deck and is also featured on the front porch for an integrated, inspiring statement.
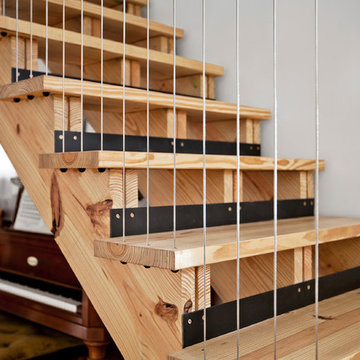
Detail view of open-riser architectural stair featuring vertical cable guardrail and upright piano integration - Architecture/Interiors/Renderings/Photography: HAUS | Architecture - Construction Management: WERK | Building Modern
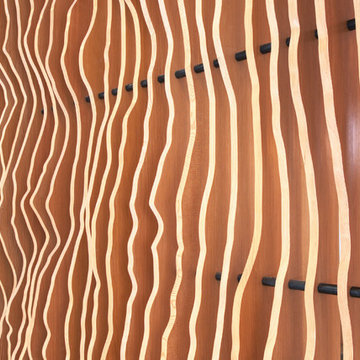
Inspiration för en mellanstor funkis rak betongtrappa, med sättsteg i metall och räcke i trä
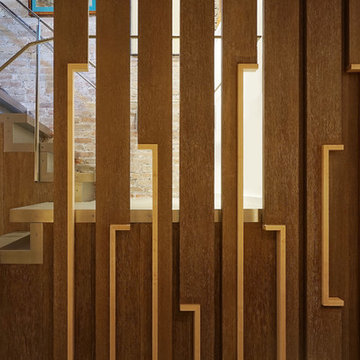
Detail of the Screen Wall Partition designed using solid wood against the stair which featured stainless steel metal treads and rail.
All images © Thomas Allen
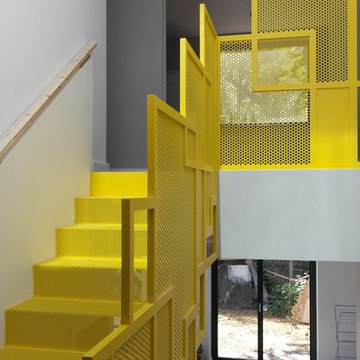
This perforated yellow staircase has been fabricated from our Perftec range as featured on series 17 of Grand Designs (episode 2).
Idéer för att renovera en mellanstor funkis trappa i metall, med sättsteg i metall och räcke i metall
Idéer för att renovera en mellanstor funkis trappa i metall, med sättsteg i metall och räcke i metall
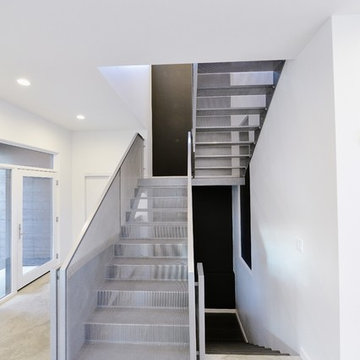
Perforated Steel Stairs and Handrails
Idéer för att renovera en mellanstor funkis u-trappa i metall, med sättsteg i metall
Idéer för att renovera en mellanstor funkis u-trappa i metall, med sättsteg i metall
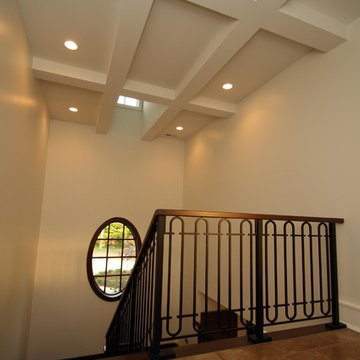
Marika Designs
Inspiration för en mellanstor vintage u-trappa i trä, med sättsteg i metall och räcke i metall
Inspiration för en mellanstor vintage u-trappa i trä, med sättsteg i metall och räcke i metall
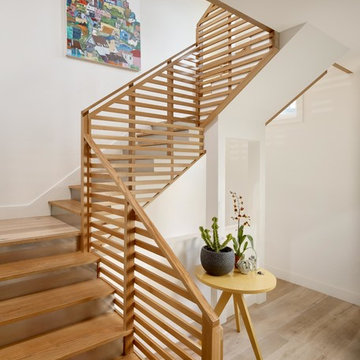
Cesar Rubio
Idéer för att renovera en mellanstor funkis u-trappa i trä, med sättsteg i metall och räcke i trä
Idéer för att renovera en mellanstor funkis u-trappa i trä, med sättsteg i metall och räcke i trä
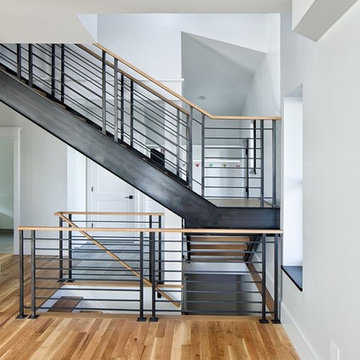
This popular style stair railing was custom made for this house. The design compliments the contemporary style of the house through the matte metal rails, and wood cap and stairs.
Photo Credit: StudioQPhoto.com
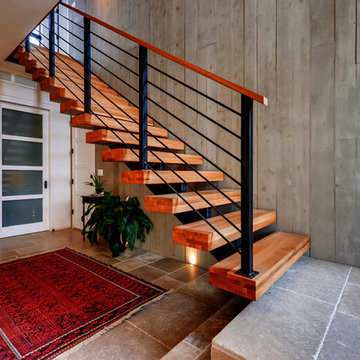
Rodwin Architecture & Skycastle Homes
Location: Boulder, CO, United States
The homeowner wanted something bold and unique for his home. He asked that it be warm in its material palette, strongly connected to its site and deep green in its performance. This 3,000 sf. modern home’s design reflects a carefully crafted balance between capturing mountain views and passive solar design. On the ground floor, interior Travertine tile radiant heated floors flow out through broad sliding doors to the white concrete patio and then dissolves into the landscape. A built-in BBQ and gas fire pit create an outdoor room. The ground floor has a sunny, simple open concept floor plan that joins all the public social spaces and creates a gracious indoor/outdoor flow. The sleek kitchen has an urban cultivator (for fresh veggies) and a quick connection to the raised bed garden and small fruit tree orchard outside.
Follow the floating staircase up the board-formed concrete tile wall. At the landing your view continues out over a “live roof”. The second floor’s 14ft tall ceilings open to giant views of the Flatirons and towering trees. Clerestory windows allow in high light, and create a floating roof effect as the Doug Fir ceiling continues out to form the large eaves; we protected the house’s large windows from overheating by creating an enormous cantilevered hat. The upper floor has a bedroom on each end and is centered around the spacious family room, where music is the main activity. The family room has a nook for a mini-home office featuring a floating wood desk. Forming one wall of the family room, a custom-designed pair of laser-cut barn doors inspired by a forest of trees opens to an 18th century Chinese day-bed. The bathrooms sport hand-made glass mosaic tiles; the daughter’s shower is designed to resemble a waterfall. This near-Net-Zero Energy home achieved LEED Gold certification. It has 10kWh of solar panels discretely tucked onto the roof, a ground source heat pump & boiler, foam insulation, an ERV, Energy Star windows and appliances, all LED lights and water conserving plumbing fixtures. Built by Skycastle Construction.
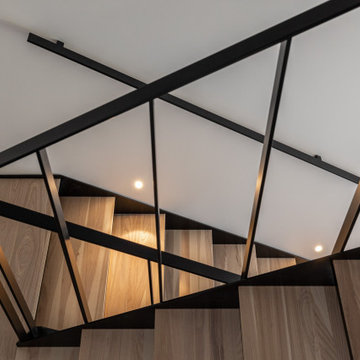
Ash wood flooring is a great option for Scandinavian interiors for several reasons. First, ash wood flooring has a light color and uniform grain pattern, which fits well with the bright and minimalistic aesthetic of Scandinavian design. Additionally, ash wood is known for its durability, making it ideal for the harsh winters in Scandinavian countries. Its hardness and resistance to wear also make it a practical choice for high-traffic areas in the home. Finally, ash wood is a sustainable choice, as it is a fast-growing tree species that is abundant in many regions, including Scandinavia. Its sustainability aligns with the eco-friendly values that are often embraced in Scandinavian design.
Bespoke ash wood stair design, solid ash stair treads produced, supplied and installed.
https://www.hoffparquet.co.uk/ash-wood-flooring.html

oscarono
Idéer för en mellanstor industriell u-trappa i metall, med sättsteg i metall och räcke i metall
Idéer för en mellanstor industriell u-trappa i metall, med sättsteg i metall och räcke i metall
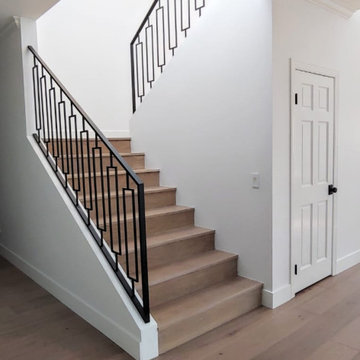
Staircase with wood flooring and dark metal railings.
Inspiration för en mellanstor funkis l-trappa i trä, med sättsteg i metall och räcke i metall
Inspiration för en mellanstor funkis l-trappa i trä, med sättsteg i metall och räcke i metall
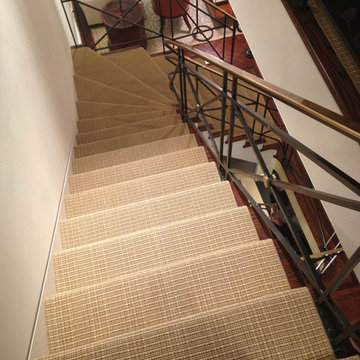
Stanton
Inspiration för mellanstora klassiska l-trappor i trä, med sättsteg i metall och räcke i metall
Inspiration för mellanstora klassiska l-trappor i trä, med sättsteg i metall och räcke i metall
1 389 foton på mellanstor trappa, med sättsteg i metall
4
