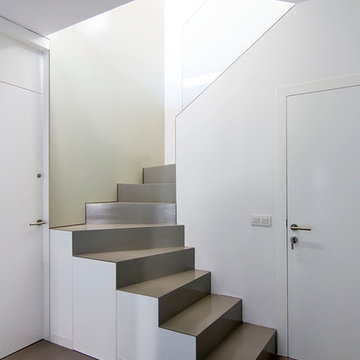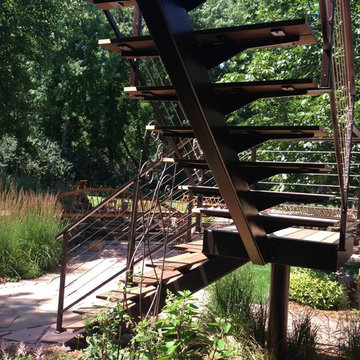1 389 foton på mellanstor trappa, med sättsteg i metall
Sortera efter:
Budget
Sortera efter:Populärt i dag
21 - 40 av 1 389 foton
Artikel 1 av 3
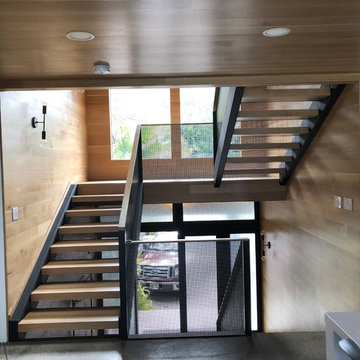
Entry stairwell. Stairs are rift oak with perforated aluminum balustrades. We powder coated a flat black.
Idéer för mellanstora funkis u-trappor i trä, med sättsteg i metall och räcke i flera material
Idéer för mellanstora funkis u-trappor i trä, med sättsteg i metall och räcke i flera material
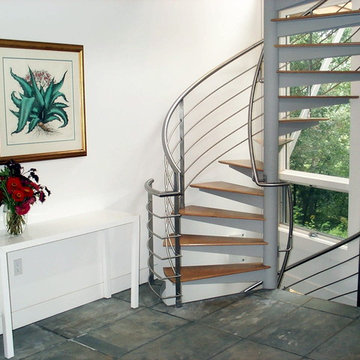
This stunning spiral stair grants multistory access within a beautiful, modern home designed with green principles by Carter + Burton Architecture. This is a 10' high 6' diameter stair with 22.5 degree oak covered treads, featuring stainless steel rail with 5 line rail infill. The rail extends around the stair opening, balcony, and loft area for a beautiful, integrated, thoroughly modern statement.
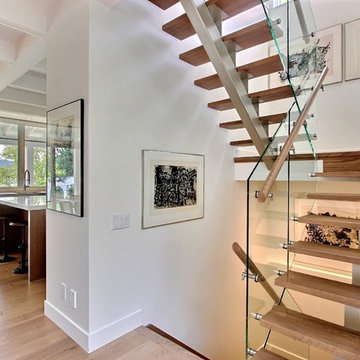
Maison par Construction McKinley
House by Construction McKinley
www.constructionmckinley.com
Idéer för en mellanstor modern flytande trappa i trä, med sättsteg i metall
Idéer för en mellanstor modern flytande trappa i trä, med sättsteg i metall
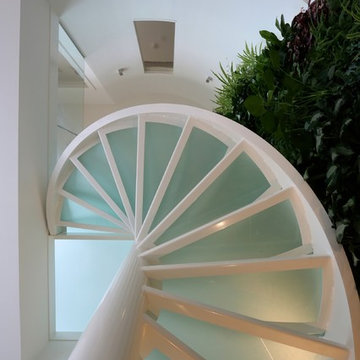
Karakteristiek Fotografie
Exempel på en mellanstor modern spiraltrappa i glas, med sättsteg i metall
Exempel på en mellanstor modern spiraltrappa i glas, med sättsteg i metall
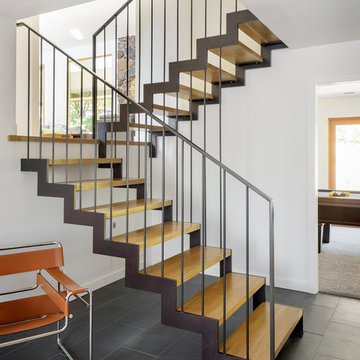
Photo Credits: Aaron Leitz
Inspiration för mellanstora moderna u-trappor i trä, med sättsteg i metall och räcke i metall
Inspiration för mellanstora moderna u-trappor i trä, med sättsteg i metall och räcke i metall

This beautiful showcase home offers a blend of crisp, uncomplicated modern lines and a touch of farmhouse architectural details. The 5,100 square feet single level home with 5 bedrooms, 3 ½ baths with a large vaulted bonus room over the garage is delightfully welcoming.
For more photos of this project visit our website: https://wendyobrienid.com.
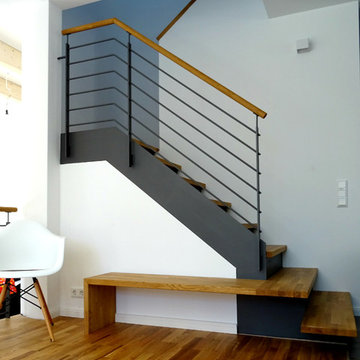
Das Haus ist durch und durch im skandinavischem Stil gehalten. Das Skelett als Rahmenbauweise mit Stülpschalung außen und klare Linien im Inneren, die Farbgebung in rot-weiß und die verwendeten Materialien sprechen eine nordische Sprache. Die Räume wurden exakt auf die Bedürfnissse der jungen Familie zugeschnitten. Die Treppe als verbindendes Element im Zentrum des Hauses wurde um eine Bank an der 2. Stufe erweitert. So entstand ein Ort der Kommunikation zwischen Küche, Wohnzimmer, Flurbereich und Obergeschoß. Wir sind sicher, dass diese Bank die am meistgenutzte Sitzgelegenheit im ganzen Haus wird. Wir wünschen den neuen Bewohnern viel Freude und ein perfektes Zuhause für viele Jahre.
Wangentreppe aus Stahl und Holz (wat 3600)
www.smg-treppen.de
@smgtreppen

Bild på en mellanstor industriell flytande betongtrappa, med räcke i metall och sättsteg i metall
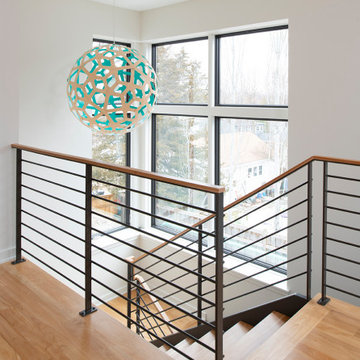
Idéer för mellanstora funkis u-trappor i trä, med sättsteg i metall och räcke i flera material
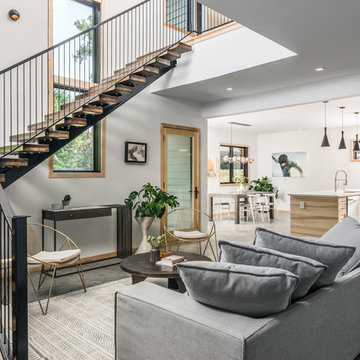
Metal staircase with walnut and ash stair treads
Exempel på en mellanstor modern flytande trappa i trä, med sättsteg i metall och räcke i metall
Exempel på en mellanstor modern flytande trappa i trä, med sättsteg i metall och räcke i metall
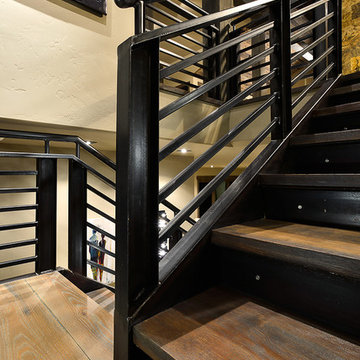
Idéer för mellanstora rustika u-trappor i trä, med sättsteg i metall och kabelräcke
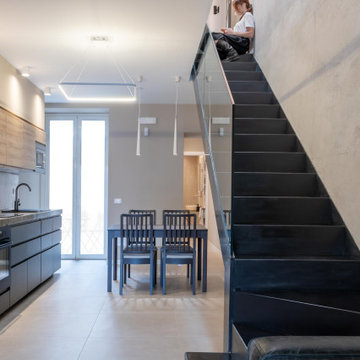
Scala realizzata sul posto , in ferro e vetro, congiunge il piano terra al piano notte
Inspiration för en mellanstor industriell l-trappa i metall, med sättsteg i metall och räcke i glas
Inspiration för en mellanstor industriell l-trappa i metall, med sättsteg i metall och räcke i glas
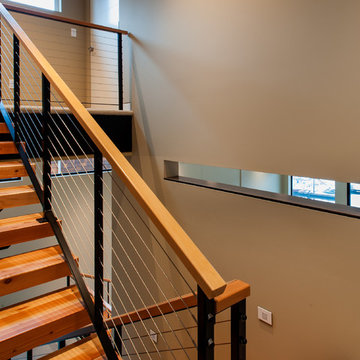
David W Cohen Photography
Modern inredning av en mellanstor u-trappa i trä, med sättsteg i metall
Modern inredning av en mellanstor u-trappa i trä, med sättsteg i metall
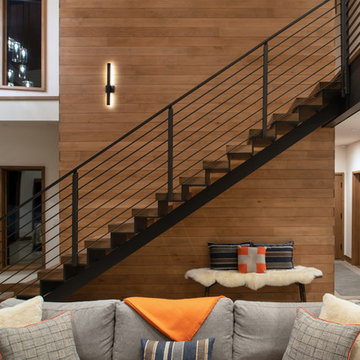
Photo by Sinead Hastings Tahoe Real Estate Photography
Inspiration för en mellanstor funkis flytande trappa i trä, med sättsteg i metall och räcke i metall
Inspiration för en mellanstor funkis flytande trappa i trä, med sättsteg i metall och räcke i metall
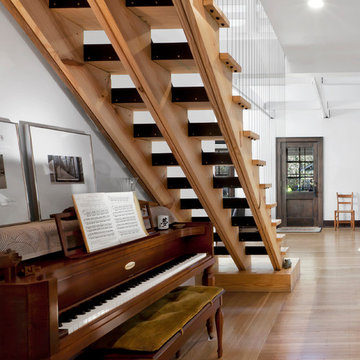
New open riser architectural 'stair harp' celebrates hand-made craft and material with a touch of modern and upright piano integration - Architecture/Interior Design/Renderings/Photography: HAUS | Architecture - Construction Management: WERK | Building Modern
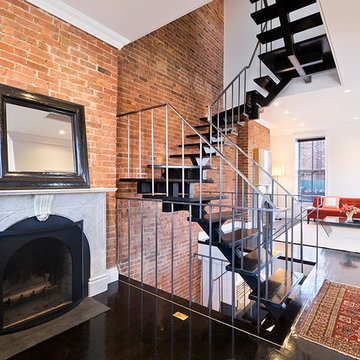
The open riser wood and steel staircase running through the center of this Landmarked Brooklyn home unifies the tiny floorplates, making the space feel much larger than the actual square footage would suggest.
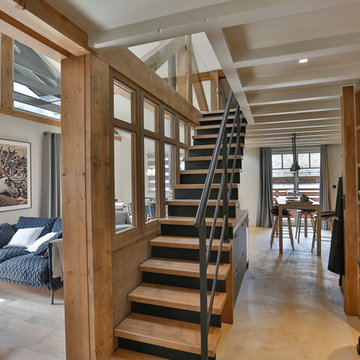
Monica Dalmasso
Inredning av en modern mellanstor rak trappa i trä, med sättsteg i metall
Inredning av en modern mellanstor rak trappa i trä, med sättsteg i metall
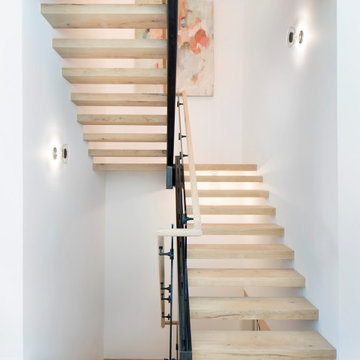
In this beautiful home, our Aspen studio used a neutral palette that let natural materials shine when mixed with intentional pops of color. As long-time meditators, we love creating meditation spaces where our clients can relax and focus on renewal. In a quiet corner guest room, we paired an ultra-comfortable lounge chair in a rich aubergine with a warm earth-toned rug and a bronze Tibetan prayer bowl. We also designed a spa-like bathroom showcasing a freestanding tub and a glass-enclosed shower, made even more relaxing by a glimpse of the greenery surrounding this gorgeous home. Against a pure white background, we added a floating stair, with its open oak treads and clear glass handrails, which create a sense of spaciousness and allow light to flow between floors. The primary bedroom is designed to be super comfy but with hidden storage underneath, making it super functional, too. The room's palette is light and restful, with the contrasting black accents adding energy and the natural wood ceiling grounding the tall space.
---
Joe McGuire Design is an Aspen and Boulder interior design firm bringing a uniquely holistic approach to home interiors since 2005.
For more about Joe McGuire Design, see here: https://www.joemcguiredesign.com/
To learn more about this project, see here:
https://www.joemcguiredesign.com/boulder-trailhead
1 389 foton på mellanstor trappa, med sättsteg i metall
2
