1 389 foton på mellanstor trappa, med sättsteg i metall
Sortera efter:
Budget
Sortera efter:Populärt i dag
41 - 60 av 1 389 foton
Artikel 1 av 3

A modern form that plays on the space and features within this Coppin Street residence. Black steel treads and balustrade are complimented with a handmade European Oak handrail. Complete with a bold European Oak feature steps.
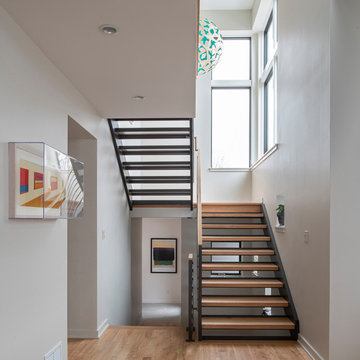
Inspiration för en mellanstor funkis u-trappa i trä, med sättsteg i metall och räcke i flera material
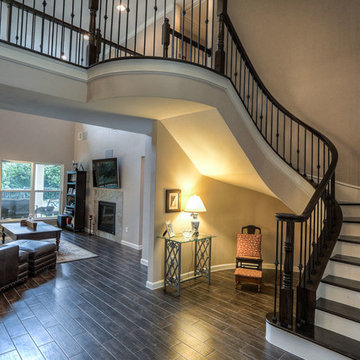
Foto på en mellanstor vintage svängd trappa i målat trä, med sättsteg i metall
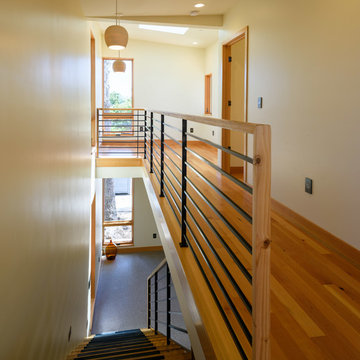
Exempel på en mellanstor modern rak trappa i trä, med sättsteg i metall och räcke i trä
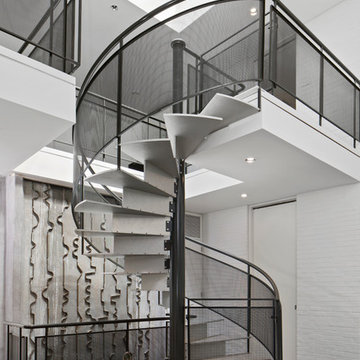
Greg Grupenhof Photography
Exempel på en mellanstor modern spiraltrappa i metall, med sättsteg i metall
Exempel på en mellanstor modern spiraltrappa i metall, med sättsteg i metall
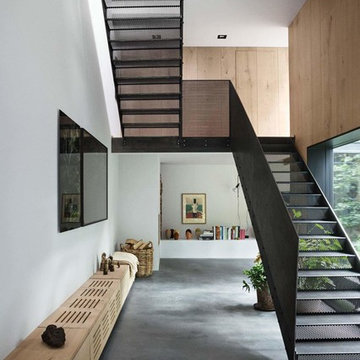
Inredning av en modern mellanstor rak trappa i metall, med sättsteg i metall
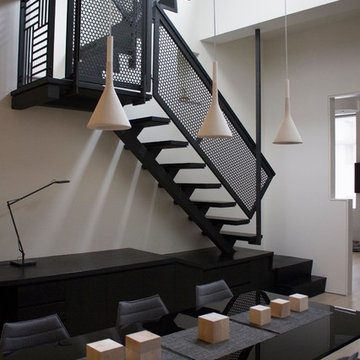
Coggan + Crawford Inc.
Exempel på en mellanstor modern rak trappa i trä, med sättsteg i metall
Exempel på en mellanstor modern rak trappa i trä, med sättsteg i metall
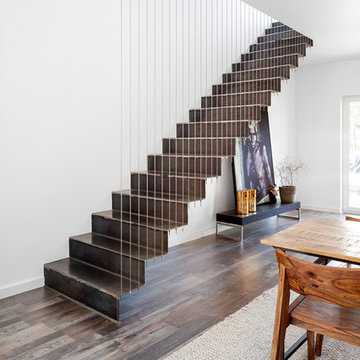
Inspiration för mellanstora industriella raka trappor i metall, med sättsteg i metall
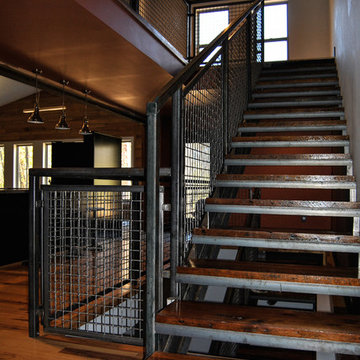
The Banker Wire mesh and U-edge frame harmonize visually with the weathered steel railing and reclaimed barn wood stair treads
Eklektisk inredning av en mellanstor rak trappa i trä, med sättsteg i metall
Eklektisk inredning av en mellanstor rak trappa i trä, med sättsteg i metall
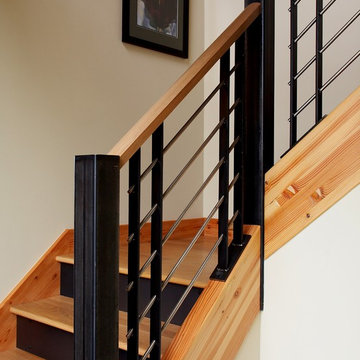
Stair detail. Photography by Ian Gleadle.
Bild på en mellanstor funkis u-trappa i trä, med sättsteg i metall och räcke i flera material
Bild på en mellanstor funkis u-trappa i trä, med sättsteg i metall och räcke i flera material
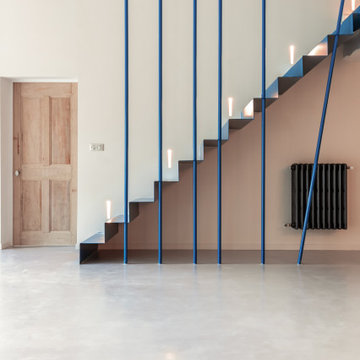
Escalier avec rampe en métal bleu dans un mas provençal
Modern inredning av en mellanstor rak trappa i metall, med sättsteg i metall och räcke i metall
Modern inredning av en mellanstor rak trappa i metall, med sättsteg i metall och räcke i metall
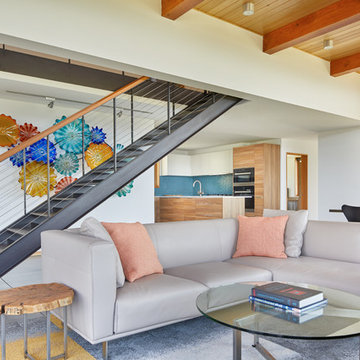
A new custom residence in the Harrison Views neighborhood of Issaquah Highlands.
The home incorporates high-performance envelope elements (a few of the strategies so far include alum-clad windows, rock wall house wrap insulation, green-roofs and provision for photovoltaic panels).
The building site has a unique upper bench and lower bench with a steep slope between them. The siting of the house takes advantage of this topography, creating a linear datum line that not only serves as a retaining wall but also as an organizing element for the home’s circulation.
The massing of the home is designed to maximize views, natural daylight and compliment the scale of the surrounding community. The living spaces are oriented to capture the panoramic views to the southwest and northwest, including Lake Washington and the Olympic mountain range as well as Seattle and Bellevue skylines.
A series of green roofs and protected outdoor spaces will allow the homeowners to extend their living spaces year-round.
With an emphasis on durability, the material palette will consist of a gray stained cedar siding, corten steel panels, cement board siding, T&G fir soffits, exposed wood beams, black fiberglass windows, board-formed concrete, glass railings and a standing seam metal roof.
A careful site analysis was done early on to suss out the best views and determine how unbuilt adjacent lots might be developed.
The total area is 3,425 SF of living space plus 575 SF for the garage.
Photos by Benjamin Benschneider. Architecture by Studio Zerbey Architecture + Design. Cabinets by LEICHT SEATTLE.
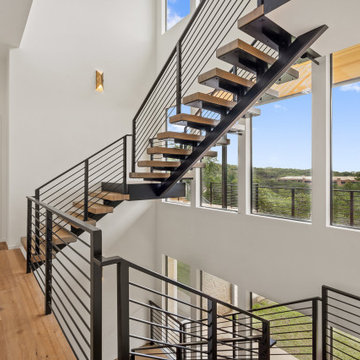
Our Austin studio designed the material finishes of this beautiful new build home. Check out the gorgeous grey mood highlighted with modern pendants and patterned upholstery.
Photography: JPM Real Estate Photography
Architect: Cornerstone Architects
Staging: NB Designs Premier Staging
---
Project designed by Sara Barney’s Austin interior design studio BANDD DESIGN. They serve the entire Austin area and its surrounding towns, with an emphasis on Round Rock, Lake Travis, West Lake Hills, and Tarrytown.
For more about BANDD DESIGN, click here: https://bandddesign.com/
To learn more about this project, click here:
https://bandddesign.com/austin-new-build-elegant-interior-design/
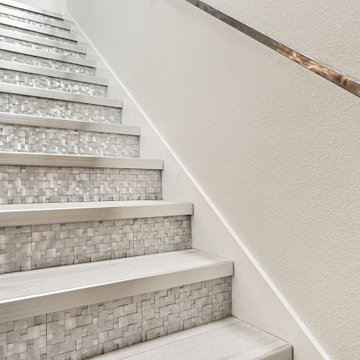
Along with the custom metal handrail we made we also installed a custom geometric tile on the riser of the stairs. All to give you a pop while going up to the second floor.
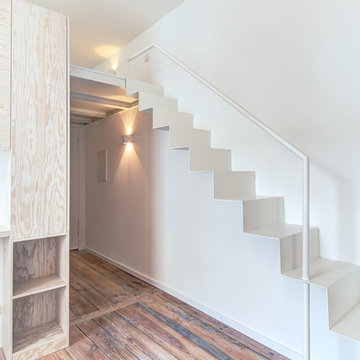
Foto: Ringo Paulusch.
Ein Projekt von "spamroom" (www.spamroom.net).
Idéer för en mellanstor modern rak trappa i metall, med sättsteg i metall
Idéer för en mellanstor modern rak trappa i metall, med sättsteg i metall
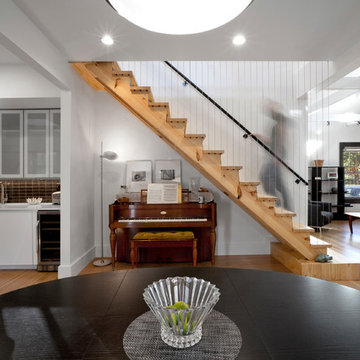
Project Architect and "Maker" Paul Reynolds plays the "stair harp" as he inclines the architectural stair - Architecture/Interiors/Renderings/Photography: HAUS | Architecture - Construction Management: WERK | Building Modern
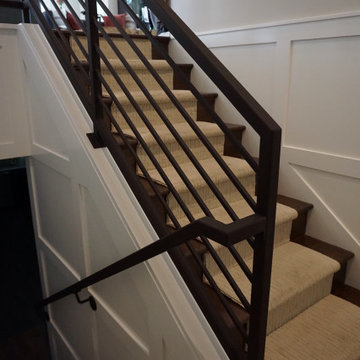
We specialize in stairways, railings, driveway gates, and fencing, and can fabricate any design or style based on a client’s request—regardless of size or complexity.
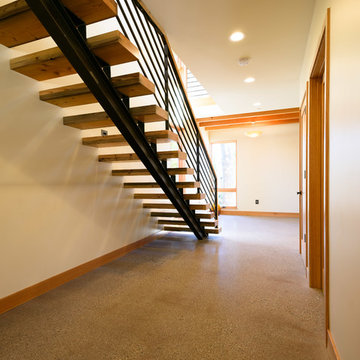
Foto på en mellanstor funkis rak trappa i trä, med sättsteg i metall och räcke i trä
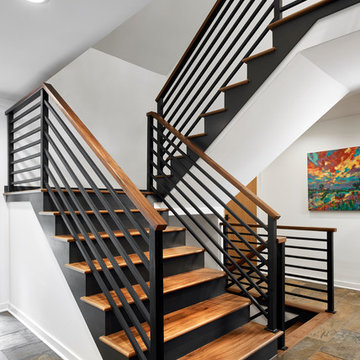
Peter VonDeLinde Visuals
Inspiration för en mellanstor maritim u-trappa i trä, med sättsteg i metall och räcke i flera material
Inspiration för en mellanstor maritim u-trappa i trä, med sättsteg i metall och räcke i flera material
1 389 foton på mellanstor trappa, med sättsteg i metall
3
