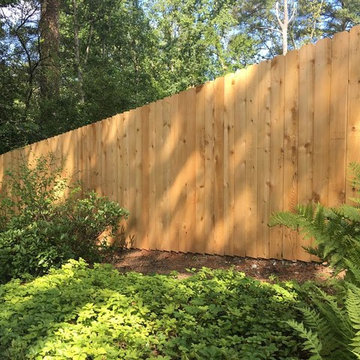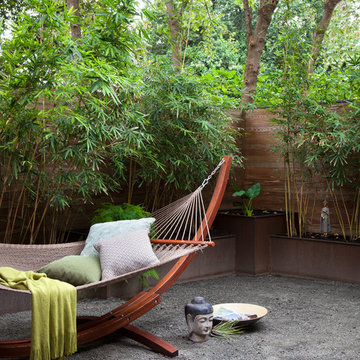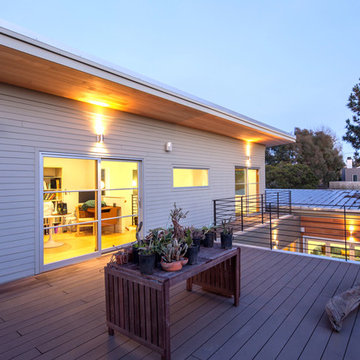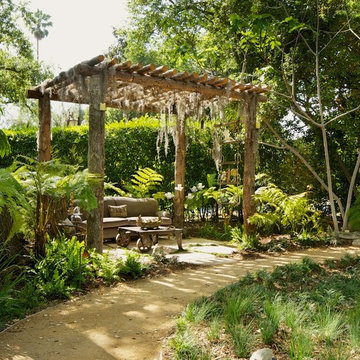Sortera efter:
Budget
Sortera efter:Populärt i dag
41 - 60 av 1 437 foton
Artikel 1 av 3
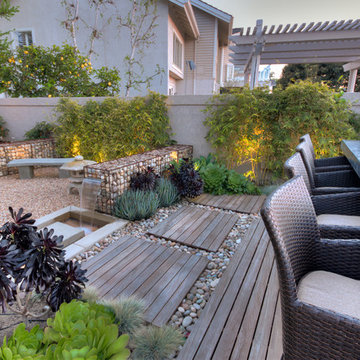
Studio H Landscape Architecture, Inc.
Modern inredning av en mellanstor terrass på baksidan av huset
Modern inredning av en mellanstor terrass på baksidan av huset

This small tract home backyard was transformed into a lively breathable garden. A new outdoor living room was created, with silver-grey brazilian slate flooring, and a smooth integral pewter colored concrete wall defining and retaining earth around it. A water feature is the backdrop to this outdoor room extending the flooring material (slate) into the vertical plane covering a wall that houses three playful stainless steel spouts that spill water into a large basin. Koi Fish, Gold fish and water plants bring a new mini ecosystem of life, and provide a focal point and meditational environment. The integral colored concrete wall begins at the main water feature and weaves to the south west corner of the yard where water once again emerges out of a 4” stainless steel channel; reinforcing the notion that this garden backs up against a natural spring. The stainless steel channel also provides children with an opportunity to safely play with water by floating toy boats down the channel. At the north eastern end of the integral colored concrete wall, a warm western red cedar bench extends perpendicular out from the water feature on the outside of the slate patio maximizing seating space in the limited size garden. Natural rusting Cor-ten steel fencing adds a layer of interest throughout the garden softening the 6’ high surrounding fencing and helping to carry the users eye from the ground plane up past the fence lines into the horizon; the cor-ten steel also acts as a ribbon, tie-ing the multiple spaces together in this garden. The plant palette uses grasses and rushes to further establish in the subconscious that a natural water source does exist. Planting was performed outside of the wire fence to connect the new landscape to the existing open space; this was successfully done by using perennials and grasses whose foliage matches that of the native hillside, blurring the boundary line of the garden and aesthetically extending the backyard up into the adjacent open space.

Idéer för mellanstora eklektiska terrasser längs med huset, med en öppen spis och räcke i metall
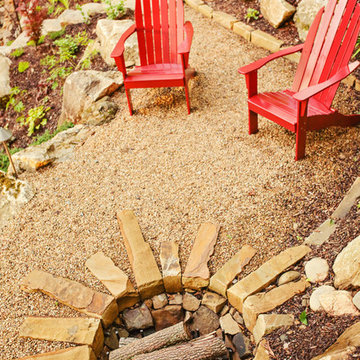
Inredning av en klassisk mellanstor trädgård i skuggan i slänt på sommaren, med en öppen spis och grus
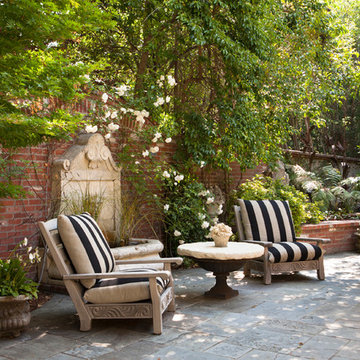
© Lauren Devon www.laurendevon.com
Exempel på en mellanstor klassisk gårdsplan, med en fontän och naturstensplattor
Exempel på en mellanstor klassisk gårdsplan, med en fontän och naturstensplattor

Exterior Paint Color: SW Dewy 6469
Exterior Trim Color: SW Extra White 7006
Furniture: Vintage fiberglass
Wall Sconce: Barnlight Electric Co
Exempel på en mellanstor maritim veranda framför huset, med betongplatta och takförlängning
Exempel på en mellanstor maritim veranda framför huset, med betongplatta och takförlängning
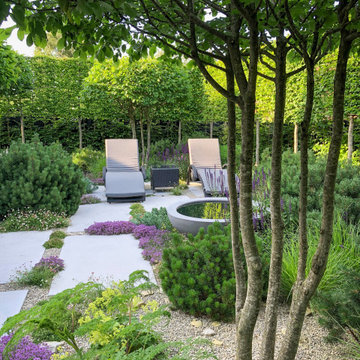
Oversize sawn limestone paving units create two distinct seating areas, nestled amongst the naturalistic planting. Limestone gravel offers offers textural interest and lower maintenance gardening. A simple bowl introduces the reflective, calming quality of water.
A unified boundary treatment of hornbeam hedge and pleached hornbeam trees give the garden improved privacy and visual harmony. Four multi-stem hornbeam trees offer sculptural form, helping to shape the space within the garden.
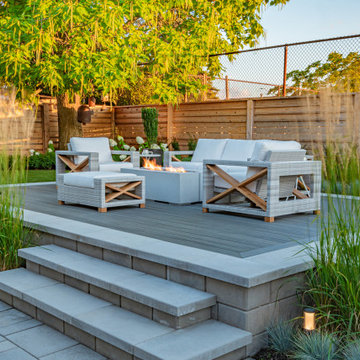
The previous state of the client's backyard did not function as they needed it to, nor did it reflect their taste. They wanted enough space for entertaining company, but also somewhere comfortable to relax just the two of them. They wanted to display some of their unique sculptures, which we needed to consider throughout the design.
A pergola off the house created an intimate space for them to unwind with a cup of coffee in the morning. A few steps away is a second lounge area with a fire feature, this was designed to accommodate for the grade change of the yard. Walls and steps frame the space and tie into the built vegetable beds. From any angle of the property you are able to look onto green garden beds, which create a soft division in front of the new fencing and is the perfect way to add colour back into the landscape.
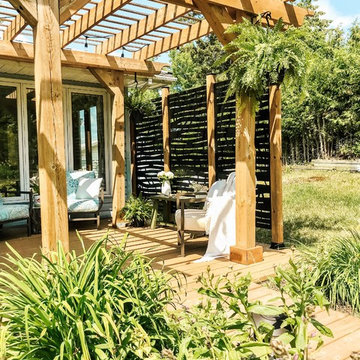
The customer wanted to create an outdoor space for their cottage. A wooden pergola and three Hideaway Privacy Screens provide the frame for their patio to give them another outdoor space while ensuring shade during the long summer days.

Brett Bulthuis
AZEK Vintage Collection® English Walnut deck.
Chicago, Illinois
Foto på en mellanstor funkis takterrass, med en öppen spis och markiser
Foto på en mellanstor funkis takterrass, med en öppen spis och markiser

Camilla Quiddington
Idéer för att renovera en mellanstor vintage terrass längs med huset, med markiser
Idéer för att renovera en mellanstor vintage terrass längs med huset, med markiser

Alex Hayden
Inredning av en lantlig mellanstor terrass på baksidan av huset
Inredning av en lantlig mellanstor terrass på baksidan av huset
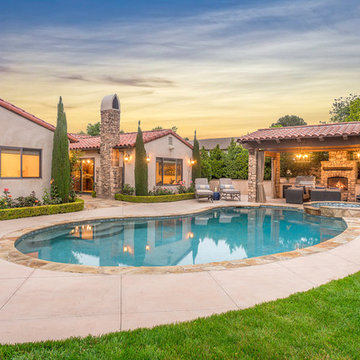
Every day is a vacation in this Thousand Oaks Mediterranean-style outdoor living paradise. This transitional space is anchored by a serene pool framed by flagstone and elegant landscaping. The outdoor living space emphasizes the natural beauty of the surrounding area while offering all the advantages and comfort of indoor amenities, including stainless-steel appliances, custom beverage fridge, and a wood-burning fireplace. The dark stain and raised panel detail of the cabinets pair perfectly with the El Dorado stone pulled throughout this design; and the airy combination of chandeliers and natural lighting produce a charming, relaxed environment.
Flooring:
Kitchen and Pool Areas: Concrete
Pool Surround: Flagstone
Light Fixtures: Chandelier
Stone/Masonry: El Dorado
Photographer: Tom Clary
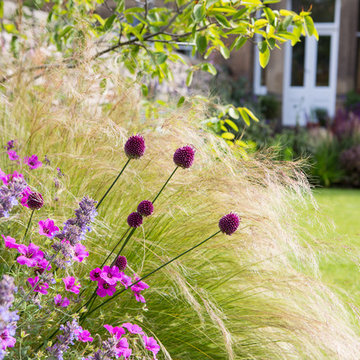
Copper Mango
Foto på en mellanstor vintage bakgård i full sol på sommaren, med naturstensplattor
Foto på en mellanstor vintage bakgård i full sol på sommaren, med naturstensplattor
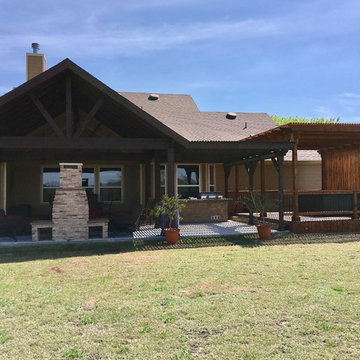
Diamond Decks can make your backyard dream a reality! It was an absolute pleasure working with our client to bring their ideas to life.
Our goal was to design and develop a custom deck, pergola, and privacy wall that would offer the customer more privacy and shade while enjoying their hot tub.
Our customer is now enjoying their backyard as well as their privacy!
1 437 foton på mellanstort gult utomhusdesign
3






