36 160 foton på mellanstort hus, med allt i ett plan
Sortera efter:
Budget
Sortera efter:Populärt i dag
161 - 180 av 36 160 foton
Artikel 1 av 3

Idéer för att renovera ett mellanstort lantligt vitt hus, med allt i ett plan, fiberplattor i betong, valmat tak och tak i shingel

Bild på ett mellanstort funkis brunt hus, med allt i ett plan, tegel, tak i metall och mansardtak

Modern farmhouse describes this open concept, light and airy ranch home with modern and rustic touches. Precisely positioned on a large lot the owners enjoy gorgeous sunrises from the back left corner of the property with no direct sunlight entering the 14’x7’ window in the front of the home. After living in a dark home for many years, large windows were definitely on their wish list. Three generous sliding glass doors encompass the kitchen, living and great room overlooking the adjacent horse farm and backyard pond. A rustic hickory mantle from an old Ohio barn graces the fireplace with grey stone and a limestone hearth. Rustic brick with scraped mortar adds an unpolished feel to a beautiful built-in buffet.

Charming cottage featuring Winter Haven brick using Federal White mortar.
Inspiration för mellanstora klassiska vita hus, med allt i ett plan, tegel, tak i shingel och valmat tak
Inspiration för mellanstora klassiska vita hus, med allt i ett plan, tegel, tak i shingel och valmat tak

片流れの屋根が印象的なシンプルなファサード。
外壁のグリーンと木製の玄関ドアがナチュラルなあたたかみを感じさせる。
シンプルな外観に合わせ、庇も出来るだけスッキリと見えるようデザインした。
Idéer för att renovera ett mellanstort minimalistiskt grönt hus, med allt i ett plan, pulpettak, tak i metall och metallfasad
Idéer för att renovera ett mellanstort minimalistiskt grönt hus, med allt i ett plan, pulpettak, tak i metall och metallfasad

Inspiration för ett mellanstort amerikanskt grönt trähus, med allt i ett plan och sadeltak
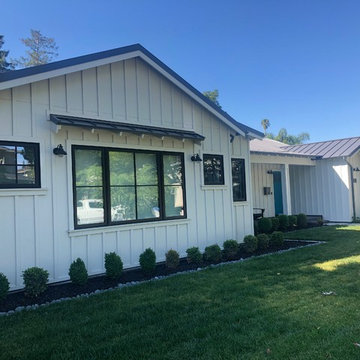
Idéer för ett mellanstort lantligt vitt hus, med allt i ett plan, fiberplattor i betong och tak i metall
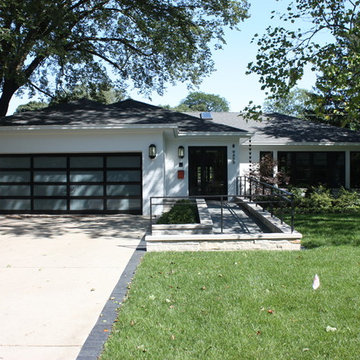
The exterior was completely transformed from a boring brick ranch to a modern black and white gem!
Inspiration för mellanstora moderna vita hus, med allt i ett plan, tegel, valmat tak och tak i shingel
Inspiration för mellanstora moderna vita hus, med allt i ett plan, tegel, valmat tak och tak i shingel
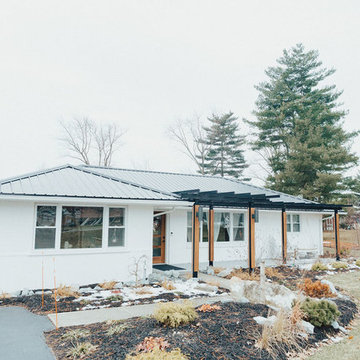
black modern pergola with zuri wood composite
Modern inredning av ett mellanstort vitt hus, med allt i ett plan, tegel, valmat tak och tak i metall
Modern inredning av ett mellanstort vitt hus, med allt i ett plan, tegel, valmat tak och tak i metall
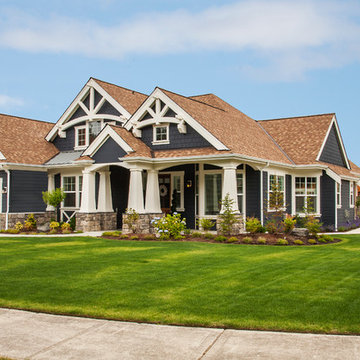
Inredning av ett amerikanskt mellanstort blått hus, med allt i ett plan, fiberplattor i betong, sadeltak och tak i shingel
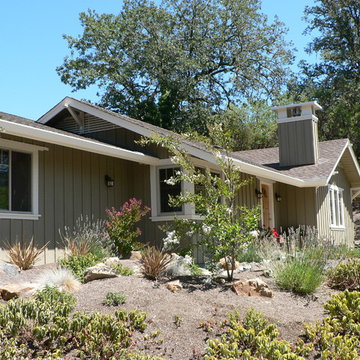
1960's house remodel to craftsman style
Photos by: Ben Worcester
Inredning av ett amerikanskt mellanstort hus, med allt i ett plan
Inredning av ett amerikanskt mellanstort hus, med allt i ett plan

Idéer för ett mellanstort klassiskt grått hus, med allt i ett plan, blandad fasad, sadeltak och tak i shingel

Project Overview:
This project was a new construction laneway house designed by Alex Glegg and built by Eyco Building Group in Vancouver, British Columbia. It uses our Gendai cladding that shows off beautiful wood grain with a blackened look that creates a stunning contrast against their homes trim and its lighter interior. Photos courtesy of Christopher Rollett.
Product: Gendai 1×6 select grade shiplap
Prefinish: Black
Application: Residential – Exterior
SF: 1200SF
Designer: Alex Glegg
Builder: Eyco Building Group
Date: August 2017
Location: Vancouver, BC
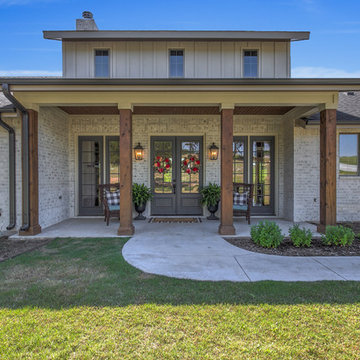
Idéer för att renovera ett mellanstort lantligt vitt hus, med allt i ett plan, tegel, pulpettak och tak i mixade material

Inspiration för ett mellanstort vintage grått hus, med allt i ett plan, stuckatur, valmat tak och tak i shingel
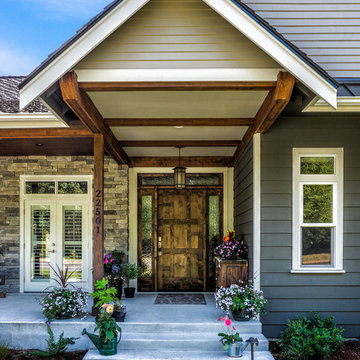
Idéer för mellanstora amerikanska grå hus, med allt i ett plan, blandad fasad, sadeltak och tak i shingel
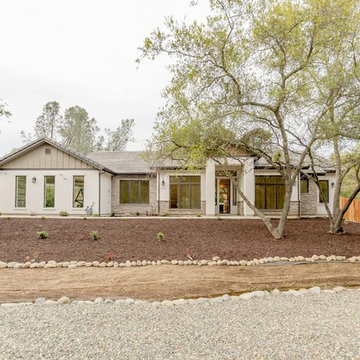
Bild på ett mellanstort vintage vitt hus, med allt i ett plan, blandad fasad, sadeltak och tak med takplattor
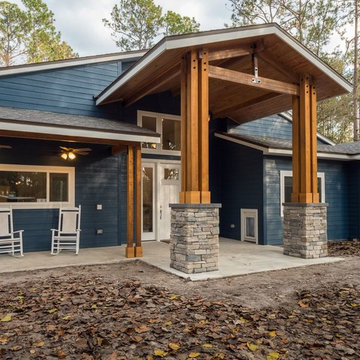
Idéer för mellanstora amerikanska blå hus, med allt i ett plan, blandad fasad, sadeltak och tak i shingel
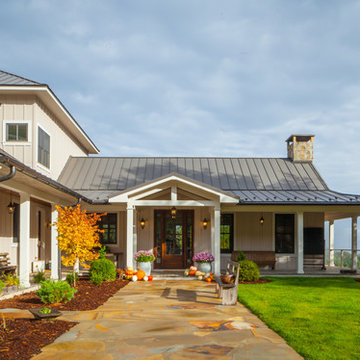
Exempel på ett mellanstort lantligt beige hus, med tak i metall, allt i ett plan och valmat tak
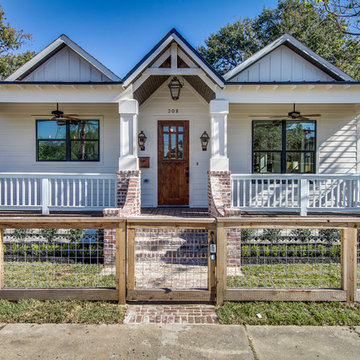
Reclaimed brick from Levis Strauss building in LO (Texas Stone & brick) Exterior paint color-SW Shoji White, Build.com Primo Orleans gas lanterns, Hog wire fence.
LRP Real Estate Photography
36 160 foton på mellanstort hus, med allt i ett plan
9