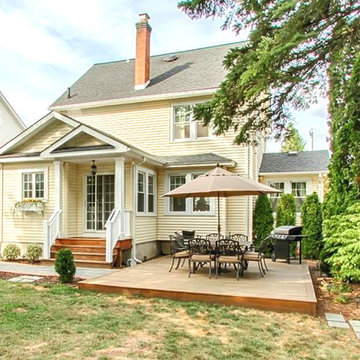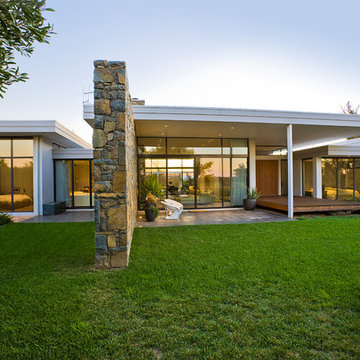36 160 foton på mellanstort hus, med allt i ett plan
Sortera efter:
Budget
Sortera efter:Populärt i dag
101 - 120 av 36 160 foton
Artikel 1 av 3
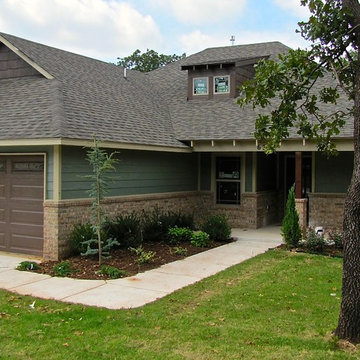
Do you love the charm of bungalows but want the openness of modern, clean design with spacious, functional living?
• Open, light-filled & energy efficient design (1,908 SF)
• Finely-appointed Master Suite features:
• Tub, separate shower & double vanity • Spacious walk-in closet with access to
laundry room
• Tray ceiling in bedroom*
• Covered front porch and large back patio
• Kitchen features pantry and huge breakfast bar, other options include:
• sliding barn door*
• granite*
• stainless steel appliances*
• Separate Dining Room
• Lovely study/studio off entrance
• Vaulted ceiling in front guest bedroom
• 3 Car Garage
Enjoy quiet sunrises from the front porch or entertain on the large back patio. The study off the foyer is perfect for home office or studio.
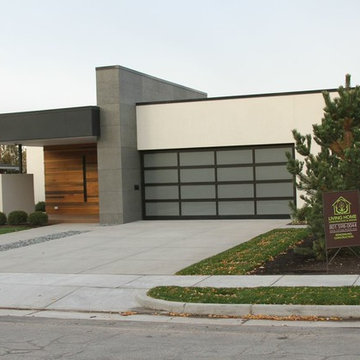
Idéer för att renovera ett mellanstort funkis flerfärgat hus, med allt i ett plan, blandad fasad och platt tak
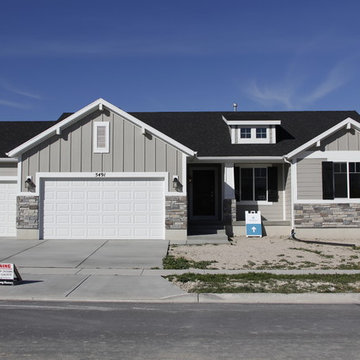
Amazing gray craftsman exterior, we love the neutral tones in this home.
Exempel på ett mellanstort amerikanskt grått hus, med allt i ett plan och fiberplattor i betong
Exempel på ett mellanstort amerikanskt grått hus, med allt i ett plan och fiberplattor i betong
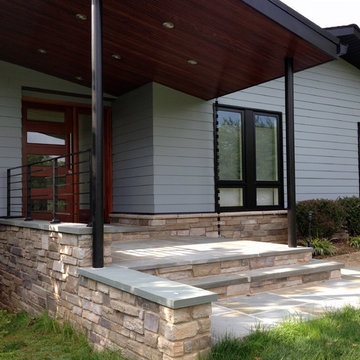
The shape of the angled porch-roof, sets the tone for a truly modern entryway. This protective covering makes a dramatic statement, as it hovers over the front door. The blue-stone terrace conveys even more interest, as it gradually moves upward, morphing into steps, until it reaches the porch.
Porch Detail
The multicolored tan stone, used for the risers and retaining walls, is proportionally carried around the base of the house. Horizontal sustainable-fiber cement board replaces the original vertical wood siding, and widens the appearance of the facade. The color scheme — blue-grey siding, cherry-wood door and roof underside, and varied shades of tan and blue stone — is complimented by the crisp-contrasting black accents of the thin-round metal columns, railing, window sashes, and the roof fascia board and gutters.
This project is a stunning example of an exterior, that is both asymmetrical and symmetrical. Prior to the renovation, the house had a bland 1970s exterior. Now, it is interesting, unique, and inviting.
Photography Credit: Tom Holdsworth Photography
Contractor: Owings Brothers Contracting
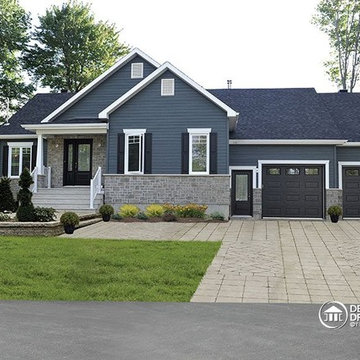
Maison plain-pied de style Craftsman, no. 3133-V1 de Dessins Drummond (modification réalisée: ajout d'un garage)
Blueprints & PDF à vendre à partir de 849$ + modifications au besoin
Conçu à partir du très populaire plan 3133, ce modèle version s’adresse plus particulièrement à une clientèle avisée ou plus âgée dont le besoin de vivre sur un même plancher prend le dessus sur le nombre de chambres voire même sur le coût de construction.
Voilà pourquoi, à l’intérieur, les trois chambres prévues au plan d’origine font place à un aménagement de deux chambres alors que la troisième chambre est ici convertie en véritable buanderie ou salle utilitaire dans laquelle un large comptoir avec cuve intégrée et un espace congélateur seront grandement appréciés.
Bien entendu, cette approche « boomer » se caractérise aussi par l’addition d’un garage de très beau format avec porte de service à l’avant comme à l’arrière et escalier conduisant au sous-sol. Sans oublier, l’ajout de plus de 100 pi2 au rez-de-chaussée pour des pièces toutes plus confortables que sur le plan original ainsi qu’un secteur activités entièrement ouvert et abondamment fenêtré avec foyer en plein cœur de celui-ci. C’est aussi, une cuisine avec excellent rangement et îlot-lunch et une salle de bain avec vanité double, bain d’angle confortable et douche indépendante de 3pi x 6pi.
Propriétaires avisés, à vous de jouer !
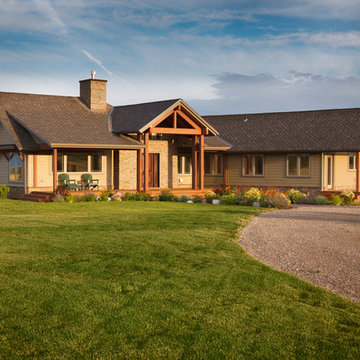
David J Swift
Idéer för ett mellanstort amerikanskt beige hus, med allt i ett plan, fiberplattor i betong, valmat tak och tak i shingel
Idéer för ett mellanstort amerikanskt beige hus, med allt i ett plan, fiberplattor i betong, valmat tak och tak i shingel

Greg Reigler
Exempel på ett mellanstort maritimt vitt hus, med allt i ett plan, fiberplattor i betong och sadeltak
Exempel på ett mellanstort maritimt vitt hus, med allt i ett plan, fiberplattor i betong och sadeltak
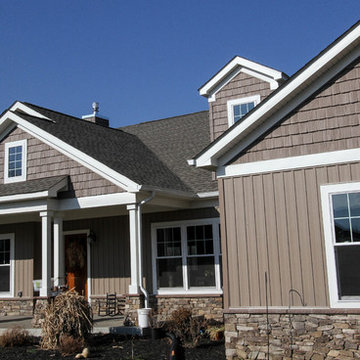
Rancher/Single level living custom built and design specific to the clients wants and desires. Mixed exterior material to include man made stone, vinyl board and batten siding, as well as shake siding. Window grills specific to design style with white exterior trim.
Built by Foreman Builders, Winchester Virginia built in Moorefield, Hardy County, West Virginia
Photography by Manon Roderick
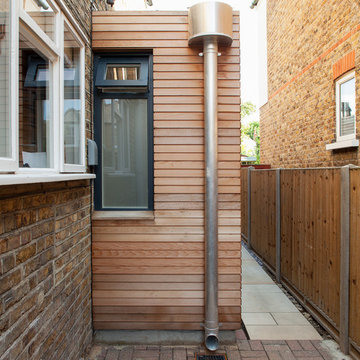
This detached Victorian house was extended to accommodate the needs of a young family with three small children.
The programme was organized into two distinctive structures: the larger and higher volume is placed at the back of the house to face the garden and make the best use of the south orientation and to accommodate a large Family Room open to the new Kitchen. A longer and thinner volume, only 1.15m wide, stands to the western side of the house and accommodates a Toilet, a Utility and a dining booth facing the Family Room. All the functions that are housed in the secondary volume have direct access either from the original house or the rear extension, thus generating a hierarchy of served and servant volumes, a relationship that is homogeneous to that between the house and the extension.
The timber structures, while distinctive in their proportions, are connected by a shallow volume that doubles as a bench to create an architectural continuum and to emphasize the effect of a secondary volume wrapped around a primary one.
While the extension makes use of a modern idiom, so that it is clearly distinguished from the original house and so that the history of its development becomes immediately apparent, the size of the red cedar cladding boards, left untreated to allow a natural silvering process, matches that of the Victorian brickwork to bind house and extension together.
As the budget did not make possible the use a bespoke profile, an off-the-shelf board was selected and further grooved at mid point to recreate the brick pattern of the façade.
A tall and slender pivoting door, positioned at the boundary between the original house and the new intervention, allows a direct view of the garden from the front of the house and facilitates an innovative relationship with the outside.
Photo: Gianluca Maver
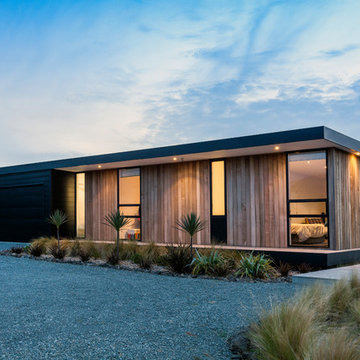
Jamie Armstrong
Modern inredning av ett mellanstort brunt hus, med allt i ett plan, platt tak och tak i metall
Modern inredning av ett mellanstort brunt hus, med allt i ett plan, platt tak och tak i metall
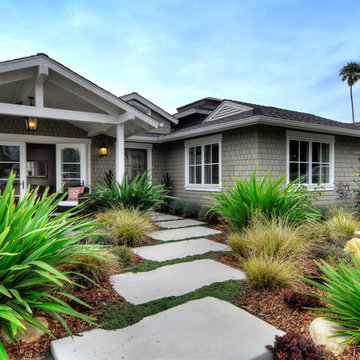
Zimmerman
Idéer för ett mellanstort amerikanskt grått hus, med allt i ett plan, sadeltak och tak i shingel
Idéer för ett mellanstort amerikanskt grått hus, med allt i ett plan, sadeltak och tak i shingel
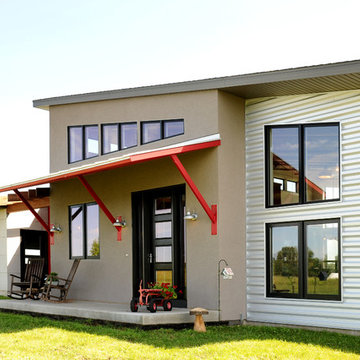
Front entrance with horizontal steel siding.
Hal Kearney, Photographer
Inspiration för mellanstora industriella grå hus, med allt i ett plan och metallfasad
Inspiration för mellanstora industriella grå hus, med allt i ett plan och metallfasad
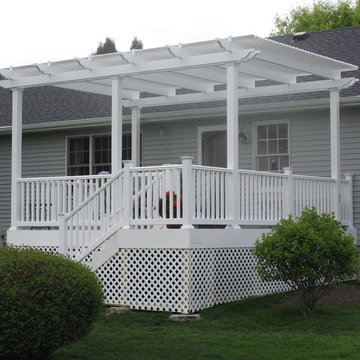
Idéer för mellanstora vintage grå hus, med allt i ett plan, sadeltak och tak i shingel

This prefabricated 1,800 square foot Certified Passive House is designed and built by The Artisans Group, located in the rugged central highlands of Shaw Island, in the San Juan Islands. It is the first Certified Passive House in the San Juans, and the fourth in Washington State. The home was built for $330 per square foot, while construction costs for residential projects in the San Juan market often exceed $600 per square foot. Passive House measures did not increase this projects’ cost of construction.
The clients are retired teachers, and desired a low-maintenance, cost-effective, energy-efficient house in which they could age in place; a restful shelter from clutter, stress and over-stimulation. The circular floor plan centers on the prefabricated pod. Radiating from the pod, cabinetry and a minimum of walls defines functions, with a series of sliding and concealable doors providing flexible privacy to the peripheral spaces. The interior palette consists of wind fallen light maple floors, locally made FSC certified cabinets, stainless steel hardware and neutral tiles in black, gray and white. The exterior materials are painted concrete fiberboard lap siding, Ipe wood slats and galvanized metal. The home sits in stunning contrast to its natural environment with no formal landscaping.
Photo Credit: Art Gray

Amerikansk inredning av ett mellanstort brunt trähus, med allt i ett plan och sadeltak
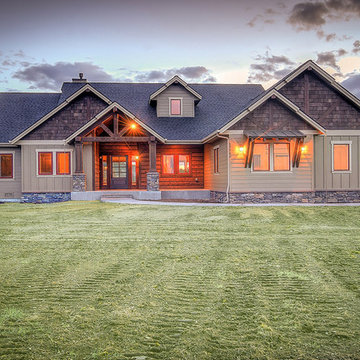
Front elevation with cedar gables and exposed timbers
Idéer för mellanstora amerikanska beige hus, med allt i ett plan och fiberplattor i betong
Idéer för mellanstora amerikanska beige hus, med allt i ett plan och fiberplattor i betong
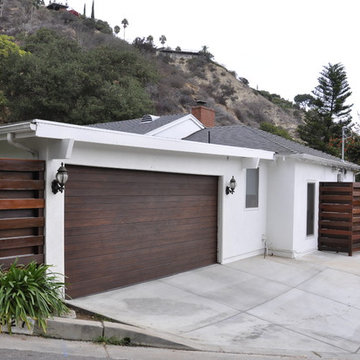
Parson Architecture
Idéer för ett mellanstort modernt vitt trähus, med allt i ett plan
Idéer för ett mellanstort modernt vitt trähus, med allt i ett plan

Photos by Francis and Francis Photography
The Anderson Residence is ‘practically’ a new home in one of Las Vegas midcentury modern neighborhoods McNeil. The house is the current home of Ian Anderson the local Herman Miller dealer and Shanna Anderson of Leeland furniture family. When Ian first introduced CSPA studio to the project it was burned down house. Turns out that the house is a 1960 midcentury modern sister of two homes that was destroyed by arson in a dispute between landlord and tenant. Once inside the burned walls it was quite clear what a wonderful house it once was. Great care was taken to try and restore the house to a similar splendor. The reality is the remodel didn’t involve much of the original house, by the time the fire damage was remediated there wasn’t much left. The renovation includes an additional 1000 SF of office, guest bedroom, laundry, mudroom, guest toilet outdoor shower and a garage. The roof line was raised in order to accommodate a forced air mechanical system, but care was taken to keep the lines long and low (appearing) to match the midcentury modern style.
The House is an H-shape. Typically houses of this time period would have small rooms with long narrow hallways. However in this case with the walls burned out one can see from one side of the house to other creating a huge feeling space. It was decided to totally open the East side of the house and make the kitchen which gently spills into the living room and wood burning fireplace the public side. New windows and a huge 16’ sliding door were added all the way around the courtyard so that one can see out and across into the private side. On the west side of the house the long thin hallway is opened up by the windows to the courtyard and the long wall offers an opportunity for a gallery style art display. The long hallway opens to two bedrooms, shared bathroom and master bedroom. The end of the hallway opens to a casual living room and the swimming pool area.
The house has no formal dining room but a 15’ custom crafted table by Ian’s sculptor father that is an extension of the kitchen island.
The H-shape creates two covered areas, one is the front entry courtyard, fenced in by a Brazilian walnut enclosure and crowned by a steel art installation by Ian’s father. The rear covered courtyard is a breezy spot for chilling out on a hot desert day.
The pool was re-finished and a shallow soaking deck added. A new barbeque and covered patio added. Some of the large plant material was salvaged and nursed back to health and a complete new desert landscape was re-installed to bring the exterior to life.
36 160 foton på mellanstort hus, med allt i ett plan
6
