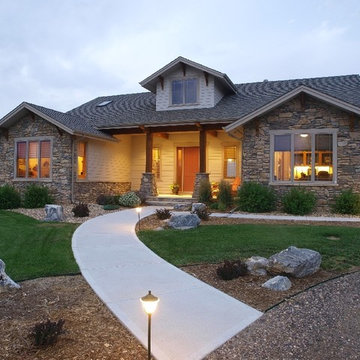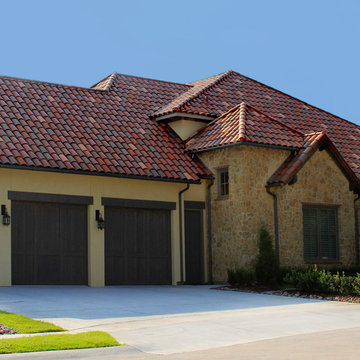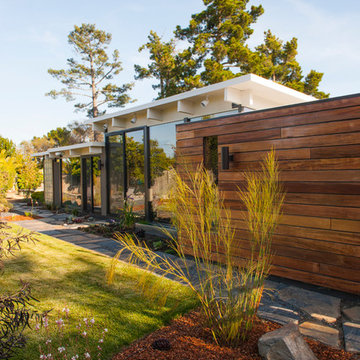36 161 foton på mellanstort hus, med allt i ett plan
Sortera efter:
Budget
Sortera efter:Populärt i dag
121 - 140 av 36 161 foton
Artikel 1 av 3
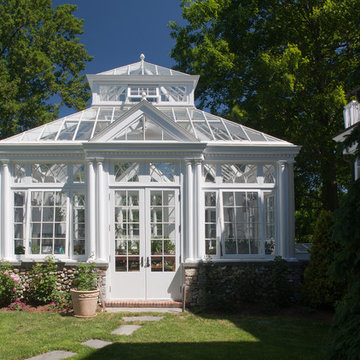
Doyle Coffin Architecture
+Dan Lenore, Photographer
Foto på ett mellanstort vintage vitt trähus, med allt i ett plan
Foto på ett mellanstort vintage vitt trähus, med allt i ett plan
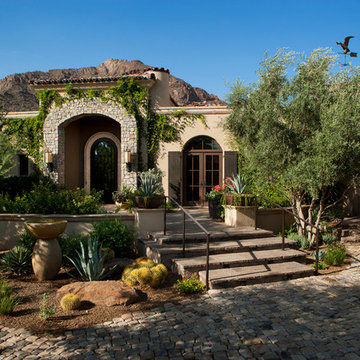
Dino Tonn Photography
Inredning av ett medelhavsstil mellanstort beige hus, med allt i ett plan, blandad fasad och platt tak
Inredning av ett medelhavsstil mellanstort beige hus, med allt i ett plan, blandad fasad och platt tak
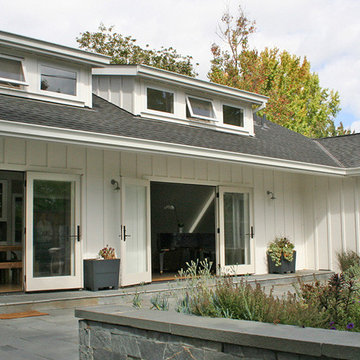
An existing mid-century ranch house is renovated and expanded to accommodate the client's preference for a modern style of living. The extent of the renovation included a reworked floor plan, new kitchen, a large, open great room with indoor/outdoor space and an expended and reconfigured bedroom wing. Newly vaulted ceilings with shed dormers bring substantial daylight into the living spaces of the home. The exterior of the home is reinterpreted as a modern take on the traditional farmhouse.
Interior Design: Lillie Design
Photographer: Caroline Johnson
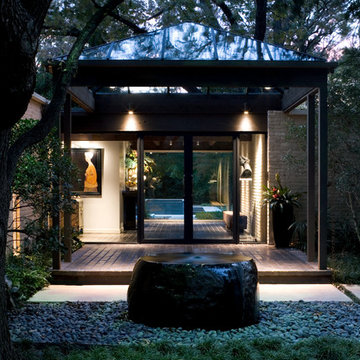
Bild på ett mellanstort 60 tals beige hus, med allt i ett plan och tegel
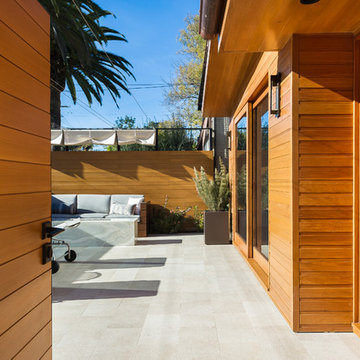
Ulimited Style Photography
Idéer för ett mellanstort modernt brunt trähus, med allt i ett plan och pulpettak
Idéer för ett mellanstort modernt brunt trähus, med allt i ett plan och pulpettak

green design, hilltop, metal roof, mountains, old west, private, ranch, reclaimed wood trusses, timber frame
Idéer för ett mellanstort rustikt brunt trähus, med allt i ett plan
Idéer för ett mellanstort rustikt brunt trähus, med allt i ett plan
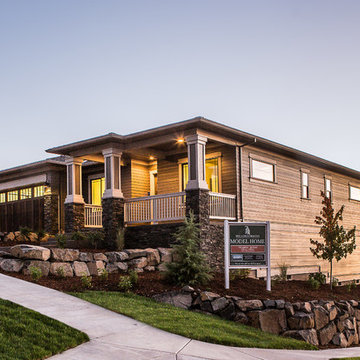
Inspiration för mellanstora klassiska grå hus, med allt i ett plan och blandad fasad
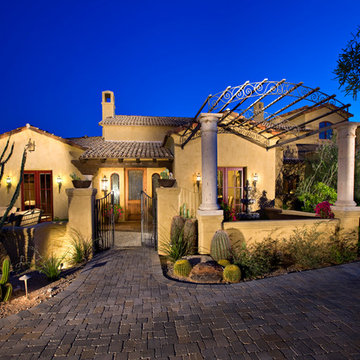
Interiors Remembered -Athena Vigil - Designer
Foto på ett mellanstort medelhavsstil beige hus, med allt i ett plan, stuckatur och sadeltak
Foto på ett mellanstort medelhavsstil beige hus, med allt i ett plan, stuckatur och sadeltak
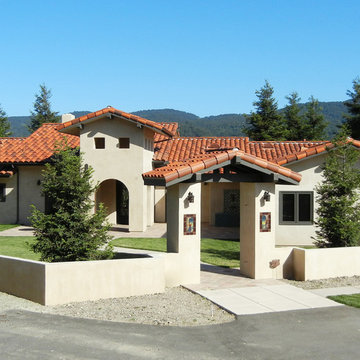
Bild på ett mellanstort amerikanskt beige hus, med allt i ett plan, stuckatur och sadeltak
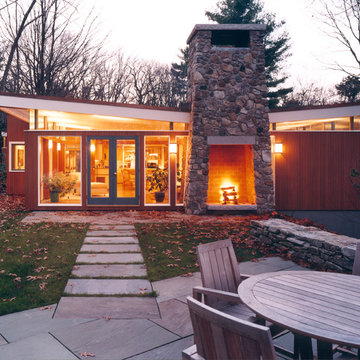
Bild på ett mellanstort funkis brunt trähus, med allt i ett plan och platt tak
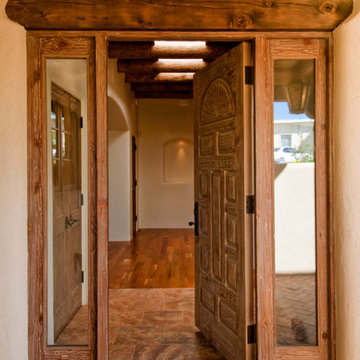
Exempel på ett mellanstort amerikanskt brunt hus, med allt i ett plan, stuckatur och platt tak
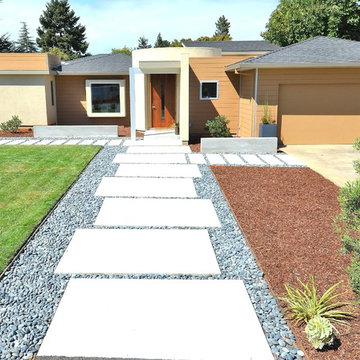
Carole Whitacre Photography
Foto på ett mellanstort retro flerfärgat hus, med allt i ett plan, stuckatur, valmat tak och tak i shingel
Foto på ett mellanstort retro flerfärgat hus, med allt i ett plan, stuckatur, valmat tak och tak i shingel
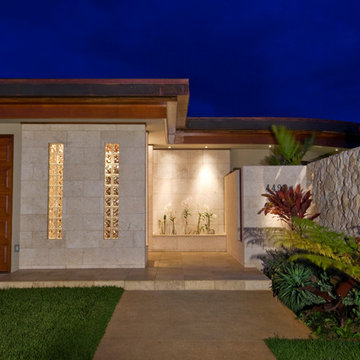
Street view towards the front door. The entry door is recessed into the covered entry to provide privacy. Back lit glass blocks accent the entry while a planter with orchids helps to create a welcoming street presence.
Hal Lum

Darren Miles
Idéer för att renovera ett mellanstort funkis grått hus, med allt i ett plan, stuckatur och platt tak
Idéer för att renovera ett mellanstort funkis grått hus, med allt i ett plan, stuckatur och platt tak
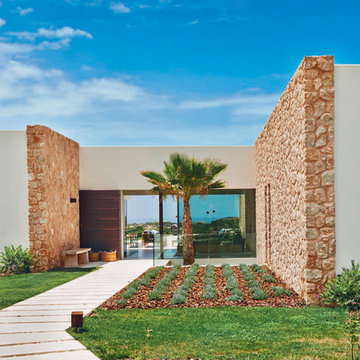
Inspiration för mellanstora medelhavsstil vita hus, med allt i ett plan, blandad fasad och platt tak

Anice Hoachlander, Hoachlander Davis Photography
Idéer för ett mellanstort 60 tals grått hus, med allt i ett plan, blandad fasad och sadeltak
Idéer för ett mellanstort 60 tals grått hus, med allt i ett plan, blandad fasad och sadeltak

Photos by Francis and Francis Photography
The Anderson Residence is ‘practically’ a new home in one of Las Vegas midcentury modern neighborhoods McNeil. The house is the current home of Ian Anderson the local Herman Miller dealer and Shanna Anderson of Leeland furniture family. When Ian first introduced CSPA studio to the project it was burned down house. Turns out that the house is a 1960 midcentury modern sister of two homes that was destroyed by arson in a dispute between landlord and tenant. Once inside the burned walls it was quite clear what a wonderful house it once was. Great care was taken to try and restore the house to a similar splendor. The reality is the remodel didn’t involve much of the original house, by the time the fire damage was remediated there wasn’t much left. The renovation includes an additional 1000 SF of office, guest bedroom, laundry, mudroom, guest toilet outdoor shower and a garage. The roof line was raised in order to accommodate a forced air mechanical system, but care was taken to keep the lines long and low (appearing) to match the midcentury modern style.
The House is an H-shape. Typically houses of this time period would have small rooms with long narrow hallways. However in this case with the walls burned out one can see from one side of the house to other creating a huge feeling space. It was decided to totally open the East side of the house and make the kitchen which gently spills into the living room and wood burning fireplace the public side. New windows and a huge 16’ sliding door were added all the way around the courtyard so that one can see out and across into the private side. On the west side of the house the long thin hallway is opened up by the windows to the courtyard and the long wall offers an opportunity for a gallery style art display. The long hallway opens to two bedrooms, shared bathroom and master bedroom. The end of the hallway opens to a casual living room and the swimming pool area.
The house has no formal dining room but a 15’ custom crafted table by Ian’s sculptor father that is an extension of the kitchen island.
The H-shape creates two covered areas, one is the front entry courtyard, fenced in by a Brazilian walnut enclosure and crowned by a steel art installation by Ian’s father. The rear covered courtyard is a breezy spot for chilling out on a hot desert day.
The pool was re-finished and a shallow soaking deck added. A new barbeque and covered patio added. Some of the large plant material was salvaged and nursed back to health and a complete new desert landscape was re-installed to bring the exterior to life.
36 161 foton på mellanstort hus, med allt i ett plan
7
