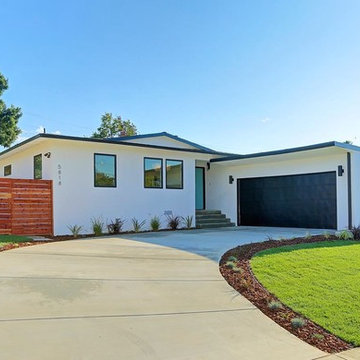36 160 foton på mellanstort hus, med allt i ett plan
Sortera efter:
Budget
Sortera efter:Populärt i dag
81 - 100 av 36 160 foton
Artikel 1 av 3
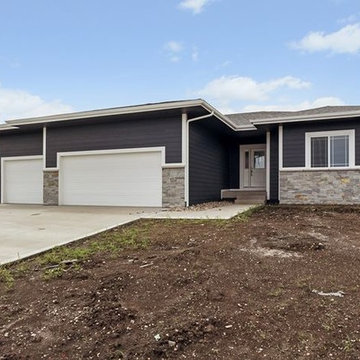
White trim and light gray stone contrasts the dark gray on this modern ranch home.
Bild på ett mellanstort amerikanskt grått hus, med allt i ett plan och blandad fasad
Bild på ett mellanstort amerikanskt grått hus, med allt i ett plan och blandad fasad
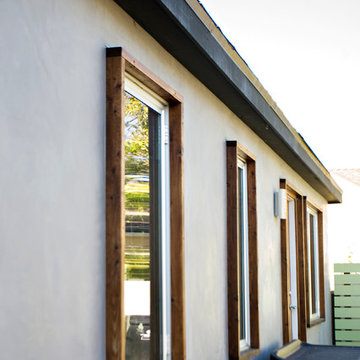
Designed by Stephanie Ericson, Inchoate Architecture Photos by Corinne Cobabe
Idéer för att renovera ett mellanstort funkis grått hus, med allt i ett plan och stuckatur
Idéer för att renovera ett mellanstort funkis grått hus, med allt i ett plan och stuckatur
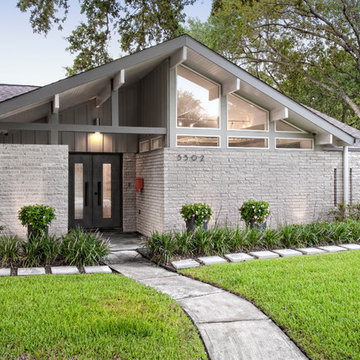
Photography by Juliana Franco
Foto på ett mellanstort 60 tals grått hus, med allt i ett plan, tegel, sadeltak och tak i shingel
Foto på ett mellanstort 60 tals grått hus, med allt i ett plan, tegel, sadeltak och tak i shingel
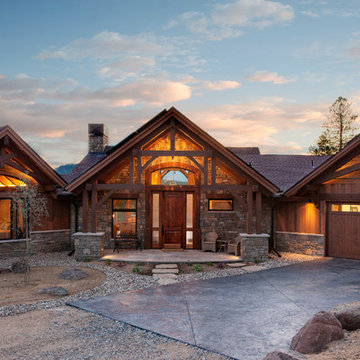
Rustik inredning av ett mellanstort hus, med allt i ett plan, blandad fasad och sadeltak
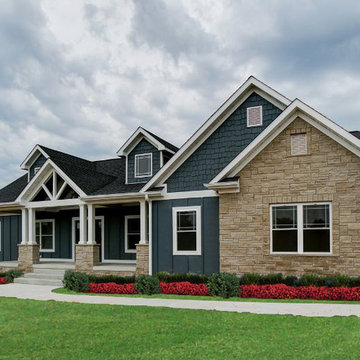
Bild på ett mellanstort amerikanskt blått hus, med allt i ett plan, fiberplattor i betong, sadeltak och tak i shingel
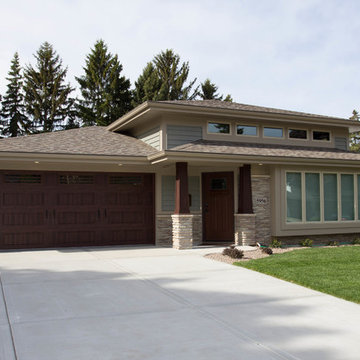
A 1960s ranch was transformed inside and out to create an open concept living space. Roof trusses were raised and transom windows added to create a light airy feel for the main living area.
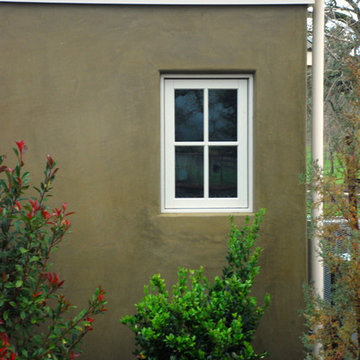
Inspired by the house on from the movie "Out of Africa" this beautiful farmhouse sits on the corner of Vineyard and Peachy Canyon in Templeton, CA.
Inspiration för ett mellanstort lantligt grönt hus, med allt i ett plan och stuckatur
Inspiration för ett mellanstort lantligt grönt hus, med allt i ett plan och stuckatur

The shape of the angled porch-roof, sets the tone for a truly modern entryway. This protective covering makes a dramatic statement, as it hovers over the front door. The blue-stone terrace conveys even more interest, as it gradually moves upward, morphing into steps, until it reaches the porch.
Porch Detail
The multicolored tan stone, used for the risers and retaining walls, is proportionally carried around the base of the house. Horizontal sustainable-fiber cement board replaces the original vertical wood siding, and widens the appearance of the facade. The color scheme — blue-grey siding, cherry-wood door and roof underside, and varied shades of tan and blue stone — is complimented by the crisp-contrasting black accents of the thin-round metal columns, railing, window sashes, and the roof fascia board and gutters.
This project is a stunning example of an exterior, that is both asymmetrical and symmetrical. Prior to the renovation, the house had a bland 1970s exterior. Now, it is interesting, unique, and inviting.
Photography Credit: Tom Holdsworth Photography
Contractor: Owings Brothers Contracting
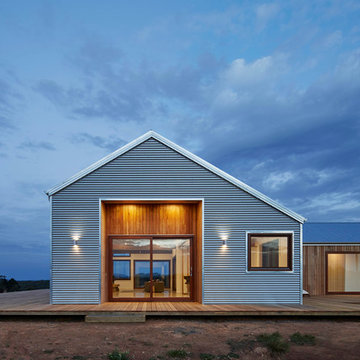
Peter Clarke
Idéer för att renovera ett mellanstort lantligt hus, med allt i ett plan och metallfasad
Idéer för att renovera ett mellanstort lantligt hus, med allt i ett plan och metallfasad
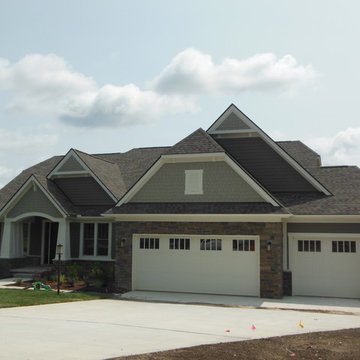
Idéer för mellanstora amerikanska gröna hus, med allt i ett plan, blandad fasad, halvvalmat sadeltak och tak i shingel
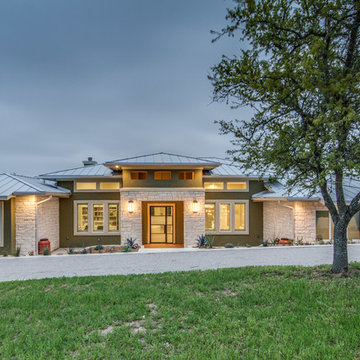
Four Walls Photography
Foto på ett mellanstort vintage grönt hus, med allt i ett plan, blandad fasad och tak i metall
Foto på ett mellanstort vintage grönt hus, med allt i ett plan, blandad fasad och tak i metall
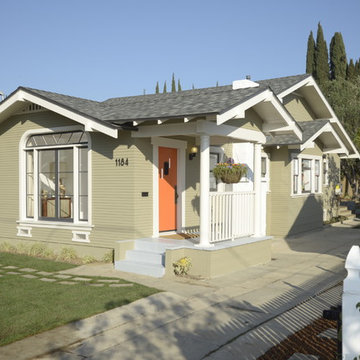
A newly restored and updated 1912 Craftsman bungalow in the East Hollywood neighborhood of Los Angeles by ArtCraft Homes. 3 bedrooms and 2 bathrooms in 1,540sf. French doors open to a full-width deck and concrete patio overlooking a park-like backyard of mature fruit trees and herb garden. Remodel by Tim Braseth of ArtCraft Homes, Los Angeles. Staging by ArtCraft Collection. Photos by Larry Underhill.
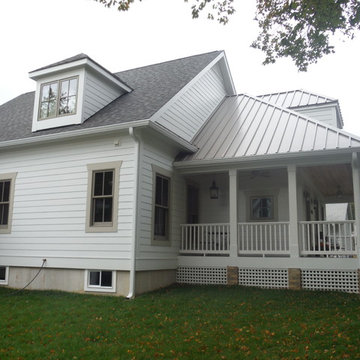
Picture of the side and front of house. It has James Hardie Lap Siding (Arctic White) with Arctic White Corner Trim and Cobblestone Window Trim.
Inspiration för mellanstora klassiska vita hus, med allt i ett plan och fiberplattor i betong
Inspiration för mellanstora klassiska vita hus, med allt i ett plan och fiberplattor i betong
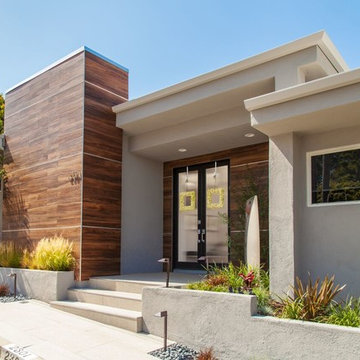
Photography by Jon Encarnacion
This complete remodel of a mid century modern was truly updated with the creative use of materials. Porcelain wood makes the exterior have real elegance and personality.
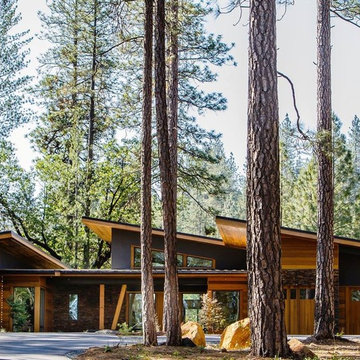
Check out this beautiful contemporary home in Winchester recently completed by JBT Signature Homes. We used JeldWen W2500 series windows and doors on this project.
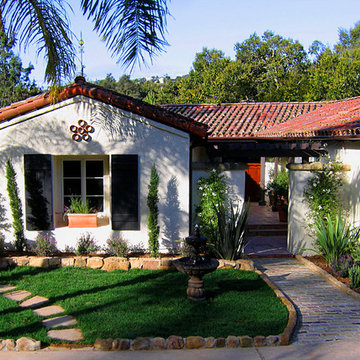
Design Consultant Jeff Doubét is the author of Creating Spanish Style Homes: Before & After – Techniques – Designs – Insights. The 240 page “Design Consultation in a Book” is now available. Please visit SantaBarbaraHomeDesigner.com for more info.
Jeff Doubét specializes in Santa Barbara style home and landscape designs. To learn more info about the variety of custom design services I offer, please visit SantaBarbaraHomeDesigner.com
Jeff Doubét is the Founder of Santa Barbara Home Design - a design studio based in Santa Barbara, California USA.
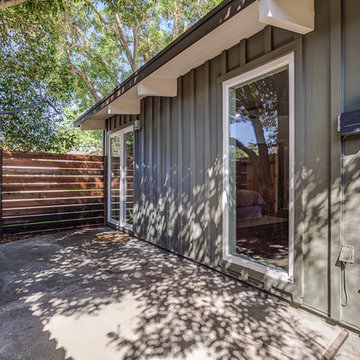
Travis Turner Photography
Inspiration för mellanstora retro gröna trähus, med allt i ett plan
Inspiration för mellanstora retro gröna trähus, med allt i ett plan
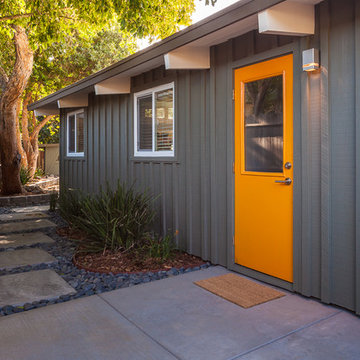
Travis Turner Photography
60 tals inredning av ett mellanstort grönt trähus, med allt i ett plan
60 tals inredning av ett mellanstort grönt trähus, med allt i ett plan
36 160 foton på mellanstort hus, med allt i ett plan
5
