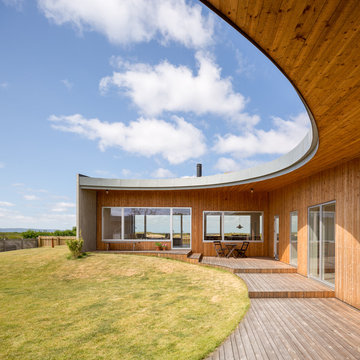36 160 foton på mellanstort hus, med allt i ett plan
Sortera efter:
Budget
Sortera efter:Populärt i dag
61 - 80 av 36 160 foton
Artikel 1 av 3

Casey Woods
Inspiration för ett mellanstort lantligt grått hus, med allt i ett plan, vinylfasad och sadeltak
Inspiration för ett mellanstort lantligt grått hus, med allt i ett plan, vinylfasad och sadeltak
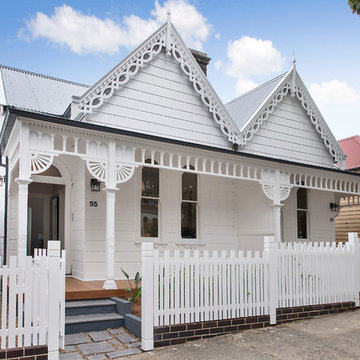
Exempel på ett mellanstort klassiskt vitt hus, med allt i ett plan och sadeltak
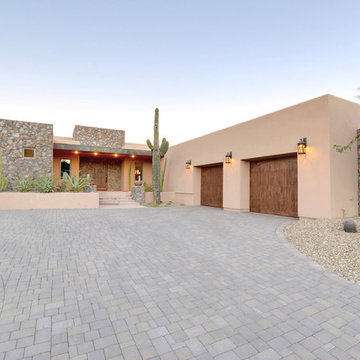
Front of Home
Photo-Jake Edwards
Inspiration för mellanstora amerikanska beige hus, med allt i ett plan, stuckatur och platt tak
Inspiration för mellanstora amerikanska beige hus, med allt i ett plan, stuckatur och platt tak
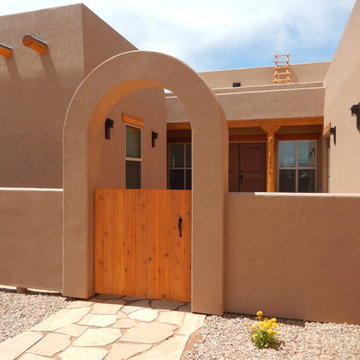
Adobe Southwest built by Keystone Custom Builders
Foto på ett mellanstort amerikanskt hus, med allt i ett plan, stuckatur och platt tak
Foto på ett mellanstort amerikanskt hus, med allt i ett plan, stuckatur och platt tak
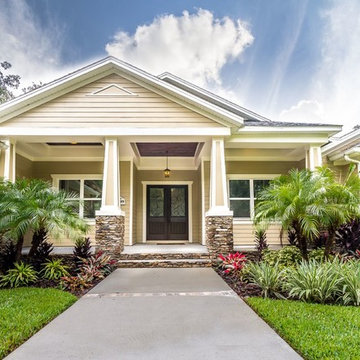
Inspiration för mellanstora amerikanska beige hus, med allt i ett plan, vinylfasad och valmat tak
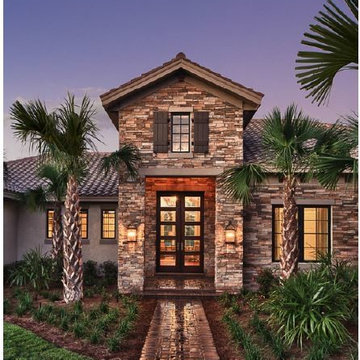
The Siena is a distinctive Tuscan Transitional design of over 5,200 square feet of air conditioned living space. There is a formal living and dining area as well as a leisure room off the kitchen. It features four bedrooms and five and one half baths, as well as a multi-use bonus room, library and an outdoor living area of nearly 900 square feet.
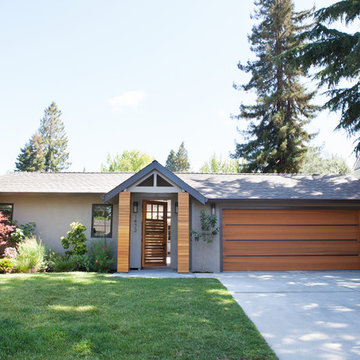
Idéer för att renovera ett mellanstort funkis hus, med allt i ett plan och sadeltak
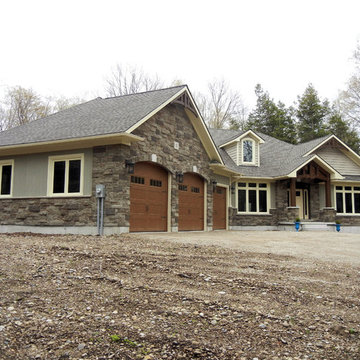
Idéer för att renovera ett mellanstort amerikanskt grått hus, med allt i ett plan, blandad fasad och sadeltak
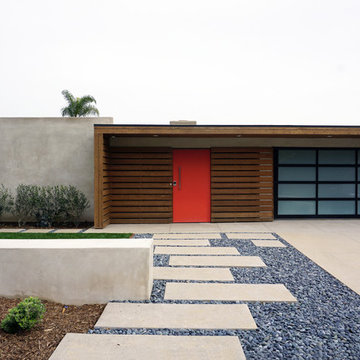
staggered concrete, smooth stucco, and warm slatted cedar define the entry to this mid-century modern courtyard home.
Inspiration för ett mellanstort beige hus, med allt i ett plan, blandad fasad och platt tak
Inspiration för ett mellanstort beige hus, med allt i ett plan, blandad fasad och platt tak
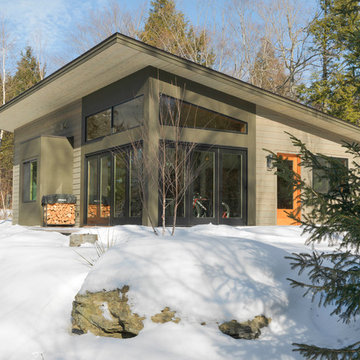
Photo Credit: Susan Teare
Idéer för ett mellanstort modernt brunt hus, med allt i ett plan, pulpettak och tak i metall
Idéer för ett mellanstort modernt brunt hus, med allt i ett plan, pulpettak och tak i metall
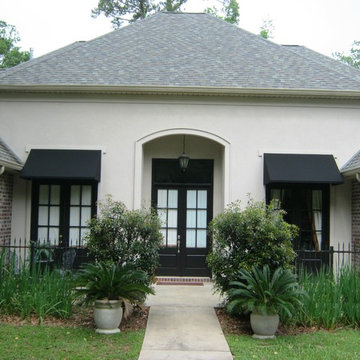
Bild på ett mellanstort vintage beige hus, med allt i ett plan, stuckatur och tak i shingel
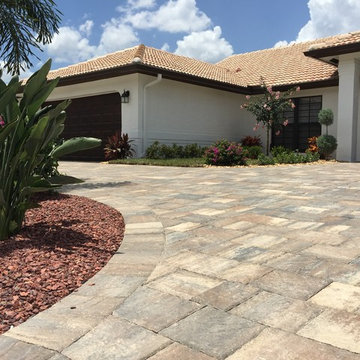
Bild på ett mellanstort vintage vitt hus, med allt i ett plan, stuckatur och valmat tak
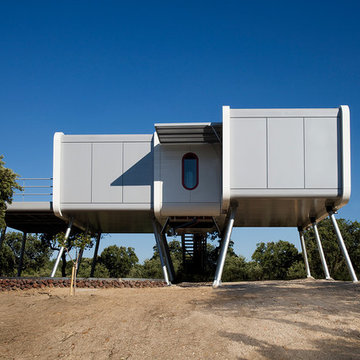
Meritxell Arjalaguer
Idéer för mellanstora funkis grå hus, med allt i ett plan, blandad fasad och platt tak
Idéer för mellanstora funkis grå hus, med allt i ett plan, blandad fasad och platt tak
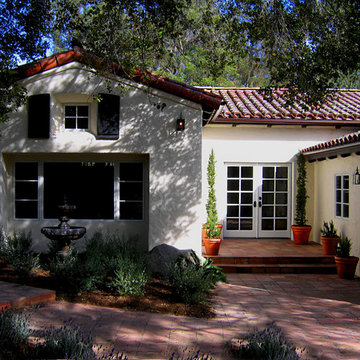
Design Consultant Jeff Doubét is the author of Creating Spanish Style Homes: Before & After – Techniques – Designs – Insights. The 240 page “Design Consultation in a Book” is now available. Please visit SantaBarbaraHomeDesigner.com for more info.
Jeff Doubét specializes in Santa Barbara style home and landscape designs. To learn more info about the variety of custom design services I offer, please visit SantaBarbaraHomeDesigner.com
Jeff Doubét is the Founder of Santa Barbara Home Design - a design studio based in Santa Barbara, California USA.
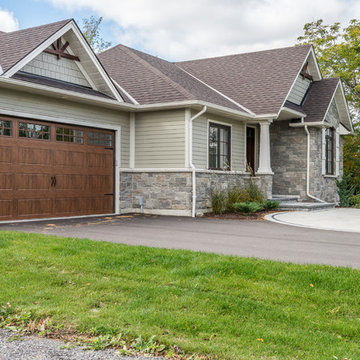
Front view of the home
Inredning av ett amerikanskt mellanstort grått stenhus, med allt i ett plan
Inredning av ett amerikanskt mellanstort grått stenhus, med allt i ett plan
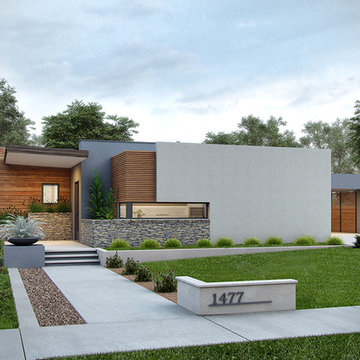
This single-level design utilizes space perfectly. The common area is maximized while the master has a comfortable suite with a large walk-in-closet. The footprint is ideal for small city lots, but could fit in anywhere. Contact us to learn more about the Ballard energy efficient floor plan.
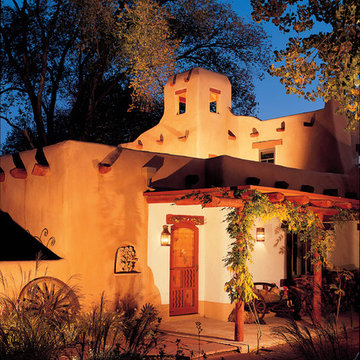
Foto på ett mellanstort amerikanskt beige hus, med allt i ett plan, stuckatur och platt tak
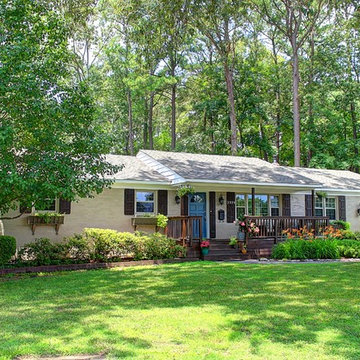
This 1960s Ranch was taken from it's original red/yellow brick and painted a light grey tan color. I added a new roof and the red/maroon bleached out shutters were changed out for stained board and batten shutters. I also added a new garage door with accent pieces, exterior lighting was changed out and I extended the original front porch out by an additional 4 feet making it a true sitting porch. We also put in a tree swing in front to show the tranquility of the home and neighborhood and give the home a new young feel since the neighborhood was becoming a new hub for first time buyers with children. Photo Credit: Kimberly Schneider
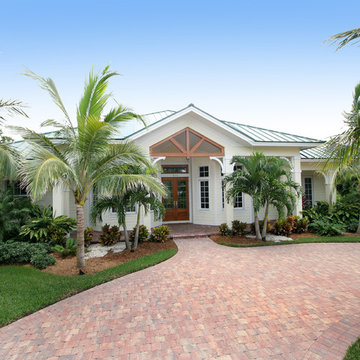
Inredning av ett maritimt mellanstort vitt hus, med allt i ett plan, stuckatur, valmat tak och tak i metall
36 160 foton på mellanstort hus, med allt i ett plan
4
