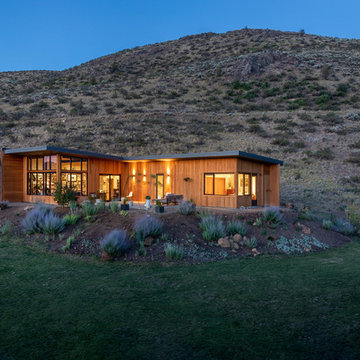36 160 foton på mellanstort hus, med allt i ett plan
Sortera efter:
Budget
Sortera efter:Populärt i dag
41 - 60 av 36 160 foton
Artikel 1 av 3
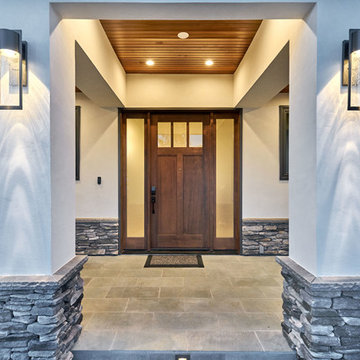
Inredning av ett modernt mellanstort vitt hus, med allt i ett plan, blandad fasad, valmat tak och tak i shingel
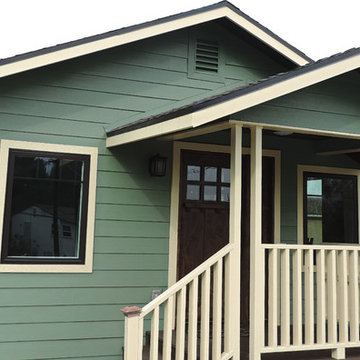
Fiber board siding, craftman exterior door, new porch built
Idéer för mellanstora amerikanska gröna hus, med allt i ett plan, fiberplattor i betong, sadeltak och tak i shingel
Idéer för mellanstora amerikanska gröna hus, med allt i ett plan, fiberplattor i betong, sadeltak och tak i shingel
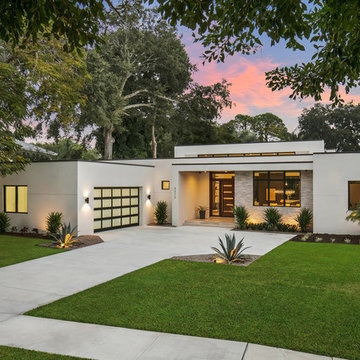
Photographer: Ryan Gamma
Foto på ett mellanstort funkis vitt hus, med allt i ett plan, stuckatur och platt tak
Foto på ett mellanstort funkis vitt hus, med allt i ett plan, stuckatur och platt tak
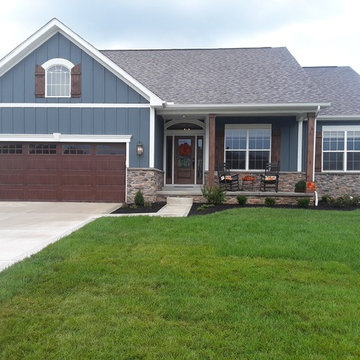
Foto på ett mellanstort amerikanskt blått hus, med allt i ett plan, fiberplattor i betong, sadeltak och tak i shingel
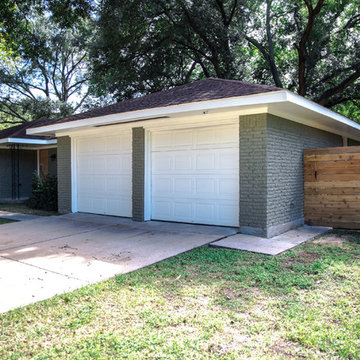
Inspiration för mellanstora klassiska grå hus, med allt i ett plan, tegel, valmat tak och tak i shingel

Kolanowski Studio
Inredning av ett lantligt mellanstort grått hus, med allt i ett plan, blandad fasad, sadeltak och tak i metall
Inredning av ett lantligt mellanstort grått hus, med allt i ett plan, blandad fasad, sadeltak och tak i metall

Micheal Hospelt Photography
3000 sf single story home with composite and metal roof.
Idéer för mellanstora lantliga vita hus, med allt i ett plan, tak i mixade material och sadeltak
Idéer för mellanstora lantliga vita hus, med allt i ett plan, tak i mixade material och sadeltak
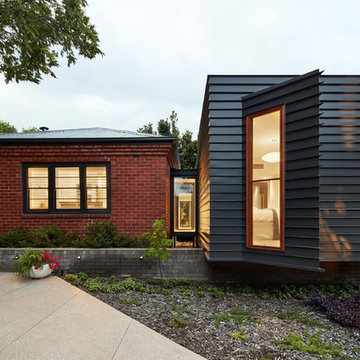
Anthony Basheer
Modern inredning av ett mellanstort flerfärgat hus, med allt i ett plan, tak i metall och blandad fasad
Modern inredning av ett mellanstort flerfärgat hus, med allt i ett plan, tak i metall och blandad fasad

A Southern California contemporary residence designed by Atelier R Design with the Glo European Windows D1 Modern Entry door accenting the modern aesthetic.
Sterling Reed Photography
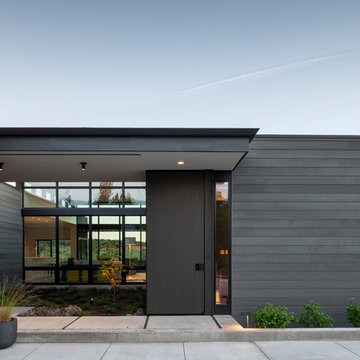
John Granen
Idéer för att renovera ett mellanstort funkis hus, med allt i ett plan och platt tak
Idéer för att renovera ett mellanstort funkis hus, med allt i ett plan och platt tak
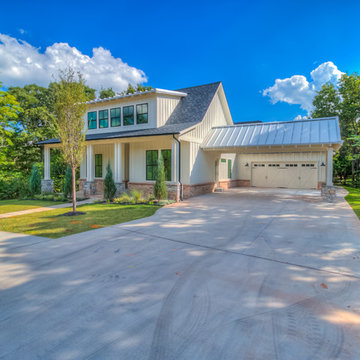
Bild på ett mellanstort lantligt vitt hus, med allt i ett plan, tegel, sadeltak och tak i shingel

This 60's Style Ranch home was recently remodeled to withhold the Barley Pfeiffer standard. This home features large 8' vaulted ceilings, accented with stunning premium white oak wood. The large steel-frame windows and front door allow for the infiltration of natural light; specifically designed to let light in without heating the house. The fireplace is original to the home, but has been resurfaced with hand troweled plaster. Special design features include the rising master bath mirror to allow for additional storage.
Photo By: Alan Barley
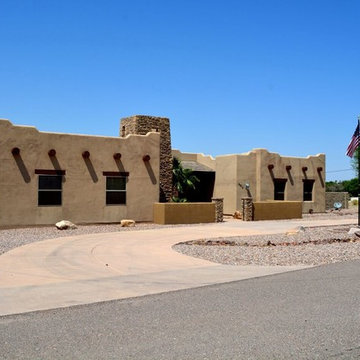
Idéer för ett mellanstort amerikanskt beige hus, med allt i ett plan, stuckatur och platt tak
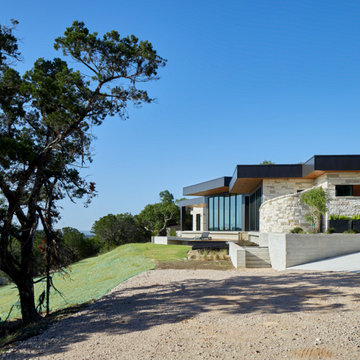
The sculptural form on the corner is the outdoor shower, inspired by the Client's trip to Belize. The orientation of the various forms of the home allows different views from each room.
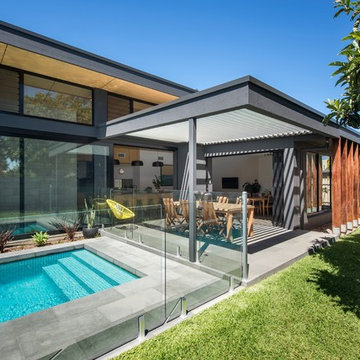
David Sievers
Idéer för att renovera ett mellanstort funkis betonghus, med allt i ett plan och platt tak
Idéer för att renovera ett mellanstort funkis betonghus, med allt i ett plan och platt tak

Mariko Reed
Idéer för att renovera ett mellanstort 60 tals brunt hus, med allt i ett plan och platt tak
Idéer för att renovera ett mellanstort 60 tals brunt hus, med allt i ett plan och platt tak
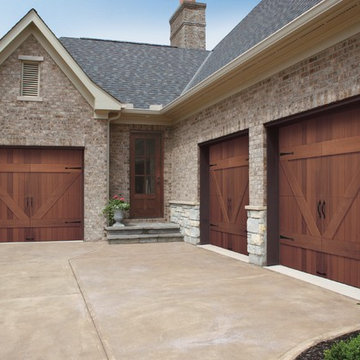
Inspiration för ett mellanstort amerikanskt flerfärgat hus, med allt i ett plan, blandad fasad, sadeltak och tak i shingel
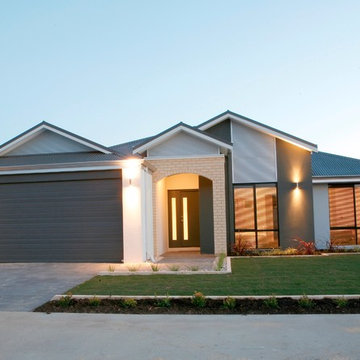
Modern inredning av ett mellanstort flerfärgat hus, med allt i ett plan, valmat tak och tak i metall
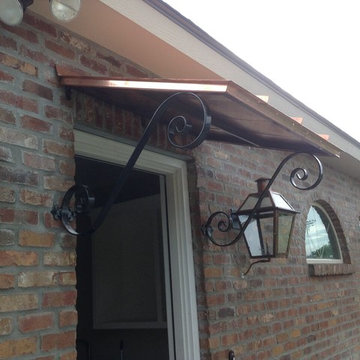
Inredning av ett klassiskt mellanstort rött hus, med allt i ett plan, tegel och valmat tak
36 160 foton på mellanstort hus, med allt i ett plan
3
