4 283 foton på mellanstort hus, med tak i mixade material
Sortera efter:
Budget
Sortera efter:Populärt i dag
21 - 40 av 4 283 foton
Artikel 1 av 3
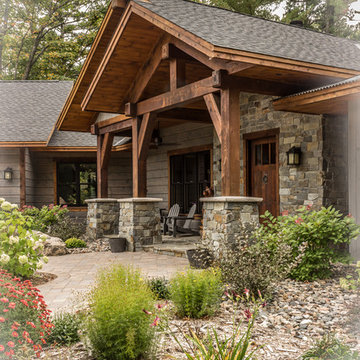
Dan Heid
Inspiration för mellanstora rustika grå hus, med två våningar, sadeltak och tak i mixade material
Inspiration för mellanstora rustika grå hus, med två våningar, sadeltak och tak i mixade material
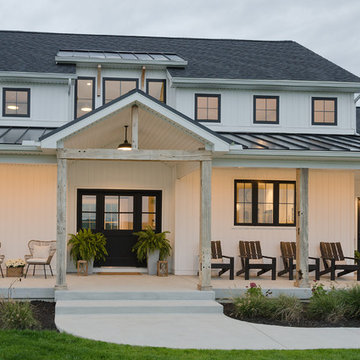
Photo by Ethington
Inspiration för mellanstora lantliga vita hus, med två våningar och tak i mixade material
Inspiration för mellanstora lantliga vita hus, med två våningar och tak i mixade material
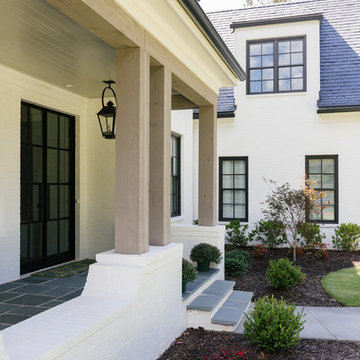
Willet Photography
Klassisk inredning av ett mellanstort vitt hus, med tre eller fler plan, tegel, sadeltak och tak i mixade material
Klassisk inredning av ett mellanstort vitt hus, med tre eller fler plan, tegel, sadeltak och tak i mixade material

The Fontana Bridge residence is a mountain modern lake home located in the mountains of Swain County. The LEED Gold home is mountain modern house designed to integrate harmoniously with the surrounding Appalachian mountain setting. The understated exterior and the thoughtfully chosen neutral palette blend into the topography of the wooded hillside.

Photo by Linda Oyama-Bryan
Idéer för ett mellanstort klassiskt beige hus, med två våningar, fiberplattor i betong, sadeltak och tak i mixade material
Idéer för ett mellanstort klassiskt beige hus, med två våningar, fiberplattor i betong, sadeltak och tak i mixade material

Idéer för mellanstora vintage vita trähus, med två våningar, sadeltak och tak i mixade material

Board and batten are combined with natural cedar shingles and a metal roof to create a simply elegant and easy to maintain exterior on this Guilford, CT modern farmhouse.

This four bedroom, three and a half bath, new construction home is located in a beach community in Florida.
Bild på ett mellanstort tropiskt gult hus, med två våningar, stuckatur, valmat tak och tak i mixade material
Bild på ett mellanstort tropiskt gult hus, med två våningar, stuckatur, valmat tak och tak i mixade material

The main body of the house, running east / west with a 40 degree roof pitch, roof windows and dormers makes up the primary accommodation with a 1 & 3/4 storey massing. The garage and rear lounge create an additional wrap around form on the north east corner while the living room forms a gabled extrusion on the south face of the main body. The living area takes advantage of sunlight throughout the day thanks to a large glazed gable. This gable, along with other windows, allow light to penetrate deep into the plan throughout the year, particularly in the winter months when natural daylight is limited.
Materials are used to purposely break up the elevations and emphasise changes in use or projections from the main, white house facade. The large projections accommodating the garage and open plan living area are wrapped in Quartz Grey Zinc Standing Seam roofing and cladding which continues to wrap around the rear corner extrusion off the main building. Vertical larch cladding with mid grey vacuum coating is used to differentiate smaller projections from the main form. The principal entrance, dormers and the external wall to the rear lounge provide a contrasting break in materials between the extruded forms and the different purpose of the spaces within.

For the siding scope of work at this project we proposed the following labor and materials:
Tyvek House Wrap WRB
James Hardie Cement fiber siding and soffit
Metal flashing at head of windows/doors
Metal Z,H,X trim
Flashing tape
Caulking/spackle/sealant
Galvanized fasteners
Primed white wood trim
All labor, tools, and equipment to complete this scope of work.

Idéer för ett mellanstort maritimt grått hus, med allt i ett plan, sadeltak och tak i mixade material

This 1959 Mid Century Modern Home was falling into disrepair, but the team at Haven Design and Construction could see the true potential. By preserving the beautiful original architectural details, such as the linear stacked stone and the clerestory windows, the team had a solid architectural base to build new and interesting details upon. The small dark foyer was visually expanded by installing a new "see through" walnut divider wall between the foyer and the kitchen. The bold geometric design of the new walnut dividing wall has become the new architectural focal point of the open living area.

Arlington Cape Cod completely gutted, renovated, and added on to.
Exempel på ett mellanstort modernt svart hus, med två våningar, blandad fasad, sadeltak och tak i mixade material
Exempel på ett mellanstort modernt svart hus, med två våningar, blandad fasad, sadeltak och tak i mixade material

Inredning av ett lantligt mellanstort vitt hus, med två våningar, fiberplattor i betong, sadeltak och tak i mixade material
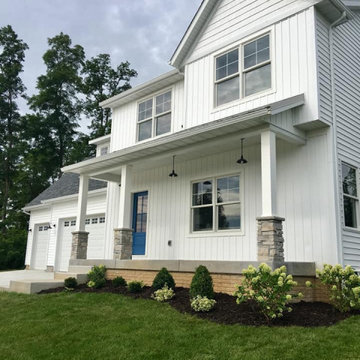
Through our Design + Build approach we worked on this custom home, spec house from initial concept to completion. Owner, Travis Corson and his wife and interior designer, Carrie Corson, from Carrie Corson Design worked together to come up with the floor plan, exterior details and finishing interior details to create this family friendly modern farmhouse home in their hometown Le Claire, Iowa.

Peter Landers
Inspiration för ett mellanstort funkis beige radhus, med allt i ett plan, tegel, platt tak och tak i mixade material
Inspiration för ett mellanstort funkis beige radhus, med allt i ett plan, tegel, platt tak och tak i mixade material
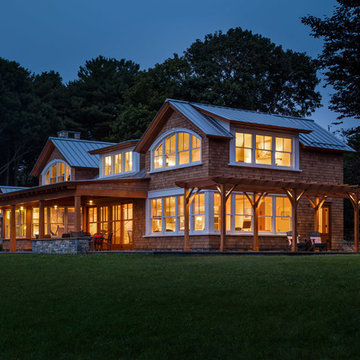
A warm glow emanates from the banks of double hung and awning windows on this waterfront coastal home.
Inspiration för ett mellanstort vintage brunt hus, med två våningar, sadeltak och tak i mixade material
Inspiration för ett mellanstort vintage brunt hus, med två våningar, sadeltak och tak i mixade material
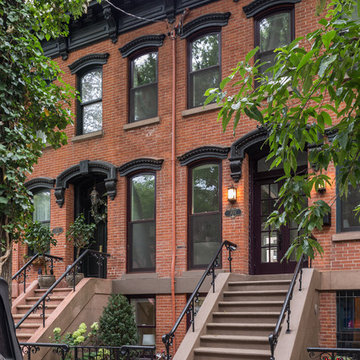
A stunning and quaint home just a stone's throw from Hamilton Park sits in a beautiful Historic District in Jersey City.
Inspiration för mellanstora klassiska röda radhus, med tre eller fler plan, tegel, platt tak och tak i mixade material
Inspiration för mellanstora klassiska röda radhus, med tre eller fler plan, tegel, platt tak och tak i mixade material
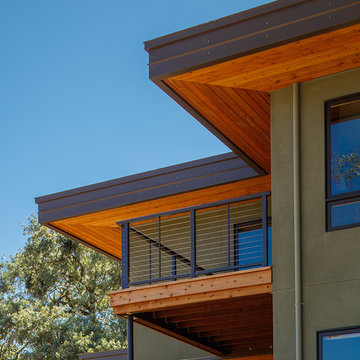
Photography by Eric Rorer.
Engineering by Dolmen Structural Engineers.
Modern inredning av ett mellanstort grönt hus, med två våningar, stuckatur, platt tak och tak i mixade material
Modern inredning av ett mellanstort grönt hus, med två våningar, stuckatur, platt tak och tak i mixade material
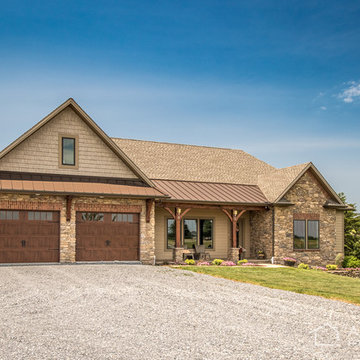
This custom home features a Dark Bronze ABSeam Standing Seam Metal Roof from A.B. Martin Roofing Supply.
The ABSeam Panel comes with a conservative 40-year warranty on the paint and comes in over 20 energy-efficient colors.
4 283 foton på mellanstort hus, med tak i mixade material
2