4 283 foton på mellanstort hus, med tak i mixade material
Sortera efter:
Budget
Sortera efter:Populärt i dag
41 - 60 av 4 283 foton
Artikel 1 av 3
Bild på ett mellanstort vintage blått hus, med två våningar, vinylfasad, halvvalmat sadeltak och tak i mixade material

Idéer för ett mellanstort klassiskt vitt hus, med två våningar, sadeltak och tak i mixade material

Kelly Ann Photos
Inspiration för mellanstora moderna beige hus, med allt i ett plan, valmat tak och tak i mixade material
Inspiration för mellanstora moderna beige hus, med allt i ett plan, valmat tak och tak i mixade material
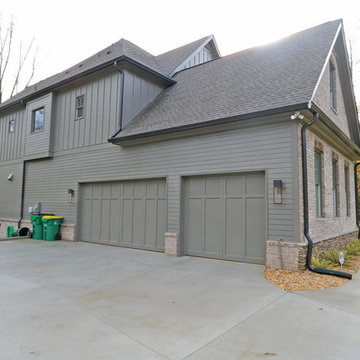
T&T Photos
Inspiration för mellanstora moderna bruna hus, med två våningar, blandad fasad, valmat tak och tak i mixade material
Inspiration för mellanstora moderna bruna hus, med två våningar, blandad fasad, valmat tak och tak i mixade material
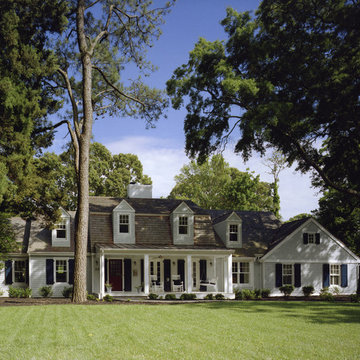
Photographer: Anice Hoachlander from Hoachlander Davis Photography, LLC
Principal Architect: Anthony "Ankie" Barnes, AIA, LEED AP
Project Architect: Daniel Porter

Modern Farmhouse Custom Home Design by Purser Architectural. Photography by White Orchid Photography. Granbury, Texas
Foto på ett mellanstort lantligt beige hus, med två våningar, blandad fasad, sadeltak och tak i mixade material
Foto på ett mellanstort lantligt beige hus, med två våningar, blandad fasad, sadeltak och tak i mixade material
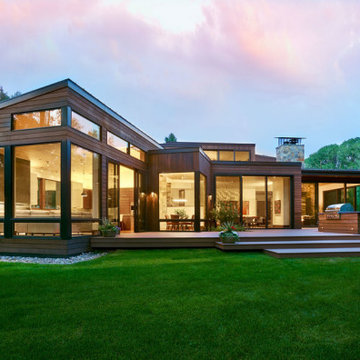
This beautiful riverside home was a joy to design! Our Aspen studio borrowed colors and tones from the beauty of the nature outside to recreate a peaceful sanctuary inside. We added cozy, comfortable furnishings so our clients can curl up with a drink while watching the river gushing by. The gorgeous home boasts large entryways with stone-clad walls, high ceilings, and a stunning bar counter, perfect for get-togethers with family and friends. Large living rooms and dining areas make this space fabulous for entertaining.
---
Joe McGuire Design is an Aspen and Boulder interior design firm bringing a uniquely holistic approach to home interiors since 2005.
For more about Joe McGuire Design, see here: https://www.joemcguiredesign.com/
To learn more about this project, see here:
https://www.joemcguiredesign.com/riverfront-modern

Klassisk inredning av ett mellanstort flerfärgat hus, med allt i ett plan, sadeltak och tak i mixade material
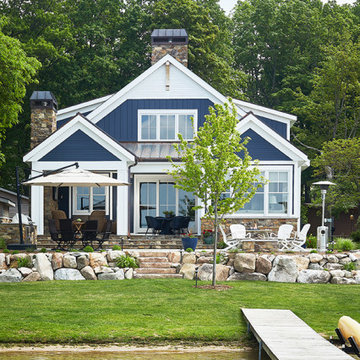
This cozy lake cottage skillfully incorporates a number of features that would normally be restricted to a larger home design. A glance of the exterior reveals a simple story and a half gable running the length of the home, enveloping the majority of the interior spaces. To the rear, a pair of gables with copper roofing flanks a covered dining area and screened porch. Inside, a linear foyer reveals a generous staircase with cascading landing.
Further back, a centrally placed kitchen is connected to all of the other main level entertaining spaces through expansive cased openings. A private study serves as the perfect buffer between the homes master suite and living room. Despite its small footprint, the master suite manages to incorporate several closets, built-ins, and adjacent master bath complete with a soaker tub flanked by separate enclosures for a shower and water closet.
Upstairs, a generous double vanity bathroom is shared by a bunkroom, exercise space, and private bedroom. The bunkroom is configured to provide sleeping accommodations for up to 4 people. The rear-facing exercise has great views of the lake through a set of windows that overlook the copper roof of the screened porch below.

Inspiration för ett mellanstort funkis grått hus, med två våningar, stuckatur, platt tak och tak i mixade material

© Thomas Ebert, www.ebert-photo.com
Inspiration för mellanstora industriella grå hus, med allt i ett plan, platt tak och tak i mixade material
Inspiration för mellanstora industriella grå hus, med allt i ett plan, platt tak och tak i mixade material
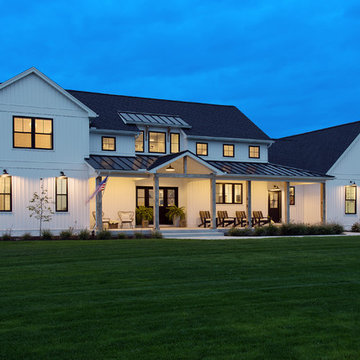
Photo by Ethington
Inspiration för ett mellanstort lantligt vitt hus, med två våningar och tak i mixade material
Inspiration för ett mellanstort lantligt vitt hus, med två våningar och tak i mixade material
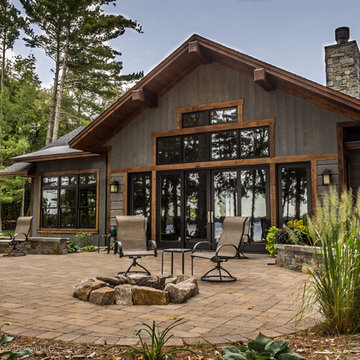
Dan Heid
Rustik inredning av ett mellanstort grått hus, med två våningar, sadeltak och tak i mixade material
Rustik inredning av ett mellanstort grått hus, med två våningar, sadeltak och tak i mixade material

Adam Rouse
Inredning av ett modernt mellanstort blått hus, med tre eller fler plan, platt tak och tak i mixade material
Inredning av ett modernt mellanstort blått hus, med tre eller fler plan, platt tak och tak i mixade material
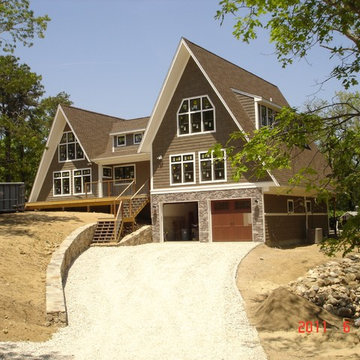
Bild på ett mellanstort vintage brunt hus, med tre eller fler plan, sadeltak och tak i mixade material
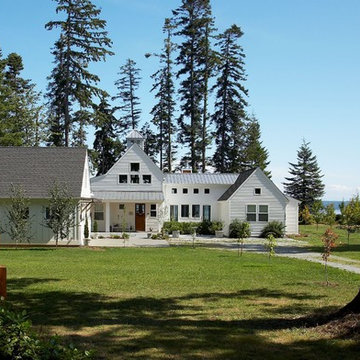
View from road. Photography by Ian Gleadle.
Foto på ett mellanstort vintage vitt hus, med två våningar, sadeltak och tak i mixade material
Foto på ett mellanstort vintage vitt hus, med två våningar, sadeltak och tak i mixade material
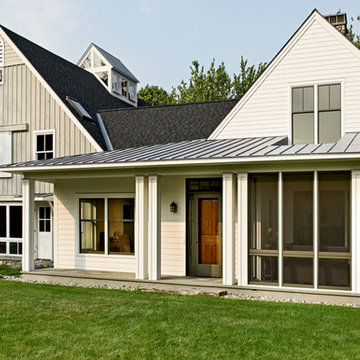
photography by Rob Karosis
Idéer för att renovera ett mellanstort lantligt trähus, med två våningar och tak i mixade material
Idéer för att renovera ett mellanstort lantligt trähus, med två våningar och tak i mixade material

Sherwin Williams Dover White Exterior
Sherwin Williams Tricorn Black garage doors
Ebony stained front door and cedar accents on front
Foto på ett mellanstort vintage vitt hus, med två våningar, stuckatur och tak i mixade material
Foto på ett mellanstort vintage vitt hus, med två våningar, stuckatur och tak i mixade material

This Apex design boasts a charming rustic feel with wood timbers, wood siding, metal roof accents, and varied roof lines. The foyer has a 19' ceiling that is open to the upper level. A vaulted ceiling tops the living room with wood beam accents that bring the charm of the outside in.

This home has Saluda River access and a resort-style neighborhood, making it the ideal place to raise an active family in Lexington, SC. It’s a perfect combination of beauty, luxury, and the best amenities.
This board and batten house radiates curb appeal with its metal roof detailing and Craftsman-style brick pillars and stained wood porch columns.
4 283 foton på mellanstort hus, med tak i mixade material
3