1 039 foton på mellanstort lantligt arbetsrum
Sortera efter:
Budget
Sortera efter:Populärt i dag
81 - 100 av 1 039 foton
Artikel 1 av 3
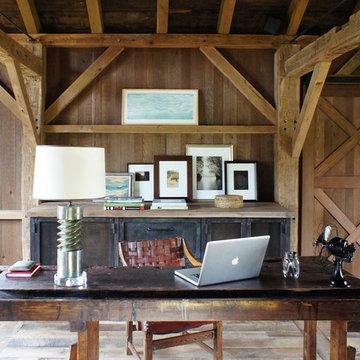
The desk is an antique work bench. The cabinet behind is custom and houses the electronics along with refrigerator and freezer drawers.
Lantlig inredning av ett mellanstort arbetsrum, med ett fristående skrivbord, bruna väggar och ljust trägolv
Lantlig inredning av ett mellanstort arbetsrum, med ett fristående skrivbord, bruna väggar och ljust trägolv

Idéer för ett mellanstort lantligt hemmabibliotek, med beige väggar, mellanmörkt trägolv och ett fristående skrivbord
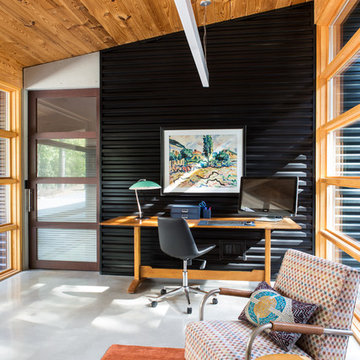
Owner's office in a Swedish-inspired farm house on Maryland's Eastern Shore.
Architect: Torchio Architects
Photographer: Angie Seckinger
Idéer för ett mellanstort lantligt hemmabibliotek, med svarta väggar, ett fristående skrivbord, betonggolv och grått golv
Idéer för ett mellanstort lantligt hemmabibliotek, med svarta väggar, ett fristående skrivbord, betonggolv och grått golv
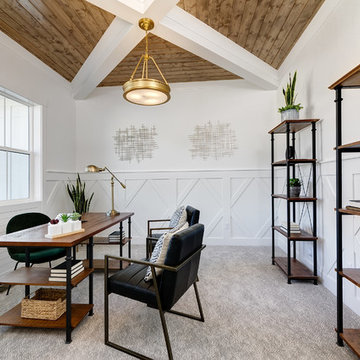
Inredning av ett lantligt mellanstort arbetsrum, med vita väggar, heltäckningsmatta, ett fristående skrivbord och grått golv
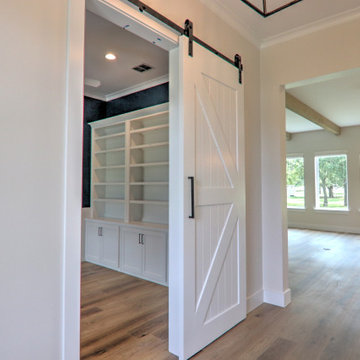
Inredning av ett lantligt mellanstort hemmabibliotek, med blå väggar, vinylgolv, ett fristående skrivbord och brunt golv
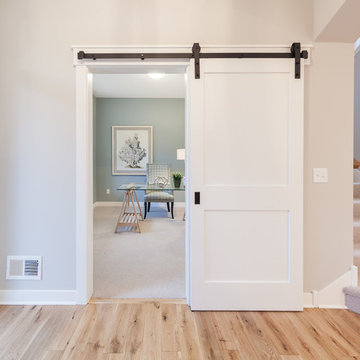
Foto på ett mellanstort lantligt hemmabibliotek, med gröna väggar, heltäckningsmatta, ett fristående skrivbord och beiget golv
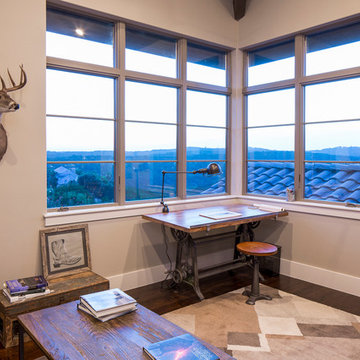
Fine Focus Photography
Lantlig inredning av ett mellanstort hemmabibliotek, med beige väggar, mörkt trägolv och ett fristående skrivbord
Lantlig inredning av ett mellanstort hemmabibliotek, med beige väggar, mörkt trägolv och ett fristående skrivbord
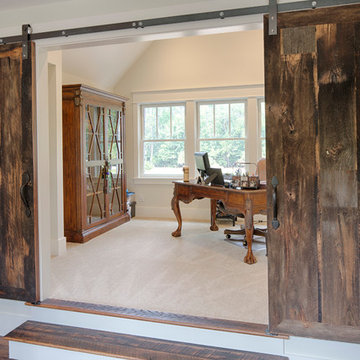
The best of past and present architectural styles combine in this welcoming, farmhouse-inspired design. Clad in low-maintenance siding, the distinctive exterior has plenty of street appeal, with its columned porch, multiple gables, shutters and interesting roof lines. Other exterior highlights included trusses over the garage doors, horizontal lap siding and brick and stone accents. The interior is equally impressive, with an open floor plan that accommodates today’s family and modern lifestyles. An eight-foot covered porch leads into a large foyer and a powder room. Beyond, the spacious first floor includes more than 2,000 square feet, with one side dominated by public spaces that include a large open living room, centrally located kitchen with a large island that seats six and a u-shaped counter plan, formal dining area that seats eight for holidays and special occasions and a convenient laundry and mud room. The left side of the floor plan contains the serene master suite, with an oversized master bath, large walk-in closet and 16 by 18-foot master bedroom that includes a large picture window that lets in maximum light and is perfect for capturing nearby views. Relax with a cup of morning coffee or an evening cocktail on the nearby covered patio, which can be accessed from both the living room and the master bedroom. Upstairs, an additional 900 square feet includes two 11 by 14-foot upper bedrooms with bath and closet and a an approximately 700 square foot guest suite over the garage that includes a relaxing sitting area, galley kitchen and bath, perfect for guests or in-laws.
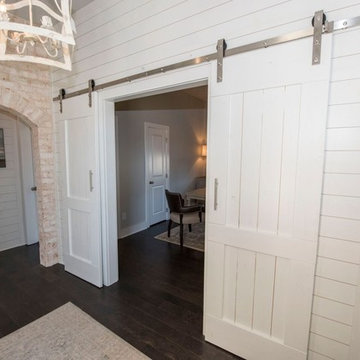
Inredning av ett lantligt mellanstort hemmabibliotek, med beige väggar, mörkt trägolv, ett fristående skrivbord och brunt golv
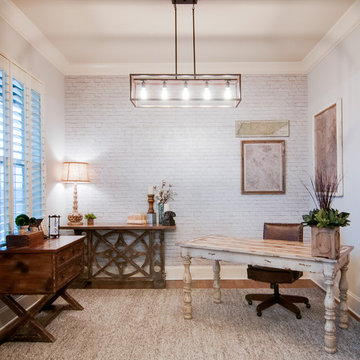
Foto på ett mellanstort lantligt arbetsrum, med grå väggar, mörkt trägolv och ett fristående skrivbord
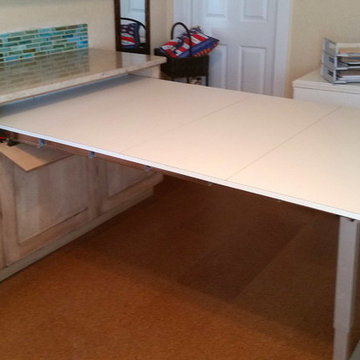
Shaker style two-tone cabinetry with a lightly distressed, crackle & glazed finish from Executive Cabinetry,
This highly versatile office also serves as a sewing room and features large filing drawers, a built in ironing board, a pullout organizer, and a large telescoping table behind the long drawer front at right.
Cork floors also make this the client's workout room !
Scot Trueblood, Paradise Aerial Imagery
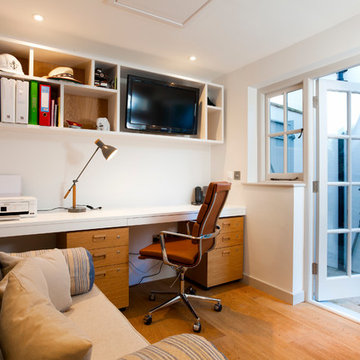
Outdoor Office Outhouse - roof storage, underfloor heating, oak floor, sofa bed + Compact WC. Bespoke joinery furniture. Eames replica office chair.
Lantlig inredning av ett mellanstort hemmabibliotek, med vita väggar, mellanmörkt trägolv och ett inbyggt skrivbord
Lantlig inredning av ett mellanstort hemmabibliotek, med vita väggar, mellanmörkt trägolv och ett inbyggt skrivbord
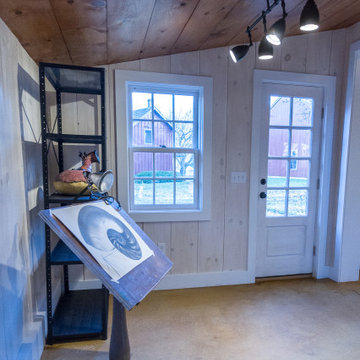
An old outdated barn transformed into a Pottery Barn-inspired space, blending vintage charm with modern elegance.
Idéer för ett mellanstort lantligt hemmastudio, med vita väggar, betonggolv och ett fristående skrivbord
Idéer för ett mellanstort lantligt hemmastudio, med vita väggar, betonggolv och ett fristående skrivbord
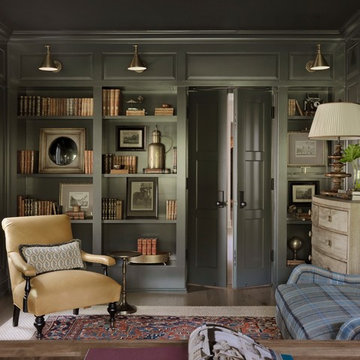
Foto på ett mellanstort lantligt arbetsrum, med bruna väggar, mörkt trägolv, brunt golv, ett bibliotek och ett fristående skrivbord
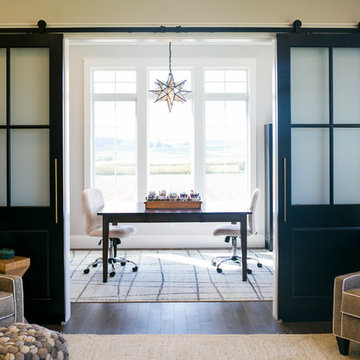
Behind these sliding doors is an art room. This room has the best views in the house. The proximity to the living space encourages daily use of this space. The doors allow the room to be closed off when needed.
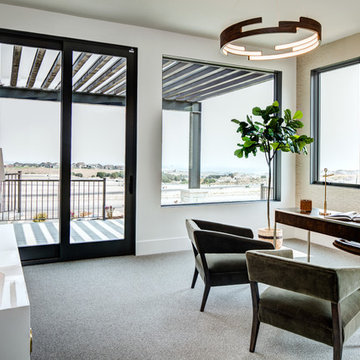
Foto på ett mellanstort lantligt hemmastudio, med vita väggar, heltäckningsmatta, ett fristående skrivbord och grått golv
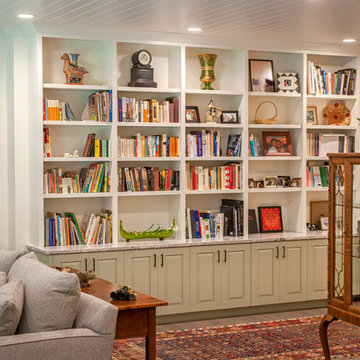
Built by Adelaine Construction, Inc. in Harbor Springs, Michigan. Drafted by ZKE Designs in Oden, Michigan and photographed by Speckman Photography in Rapid City, Michigan.

This man cave also includes an office space. Black-out woven blinds create privacy and adds texture and depth to the space. The U-shaped desk allows for our client, who happens to be a contractor, to work on projects seamlessly. A swing arm wall sconce adds task lighting in this alcove of an office. A wood countertop divides the built-in desk from the wall paneling. The hardware is made from wood and leather, adding another masculine touch to this man cave.
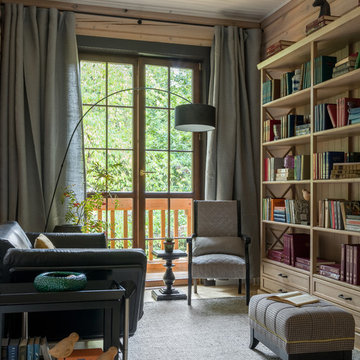
PropertyLab+art
Inspiration för ett mellanstort lantligt arbetsrum, med ett bibliotek, beige väggar, mellanmörkt trägolv och beiget golv
Inspiration för ett mellanstort lantligt arbetsrum, med ett bibliotek, beige väggar, mellanmörkt trägolv och beiget golv
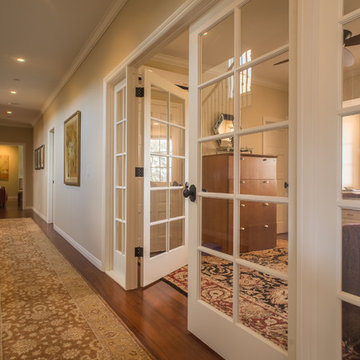
www.IsaacGibbs.com
Inspiration för ett mellanstort lantligt arbetsrum, med ett bibliotek
Inspiration för ett mellanstort lantligt arbetsrum, med ett bibliotek
1 039 foton på mellanstort lantligt arbetsrum
5