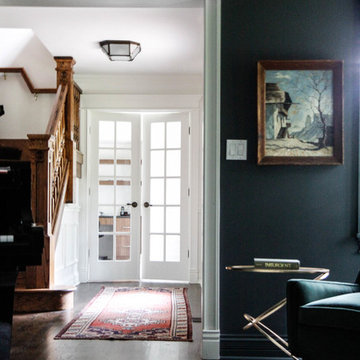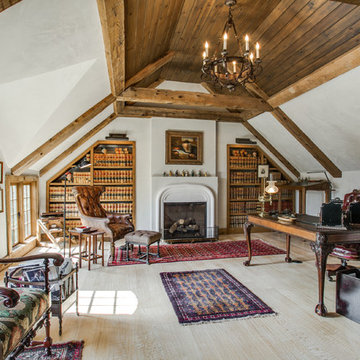1 039 foton på mellanstort lantligt arbetsrum
Sortera efter:
Budget
Sortera efter:Populärt i dag
121 - 140 av 1 039 foton
Artikel 1 av 3
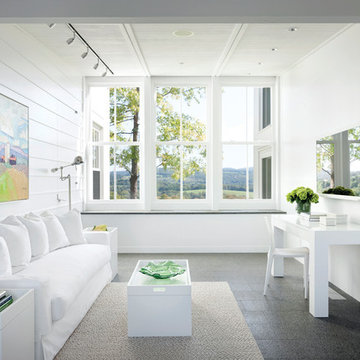
Architect: Michael Waters, AIA, LDa Architecture & Interiors
Photography By: Greg Premru
“This project succeeds not only in creating beautiful architecture, but in making us better understand the nature of the site and context. It has a presence that feels completely rooted in its site and raised above any appeal to fashion. It clarifies local traditions while extending them.”
This single-family residential estate in Upstate New York includes a farmhouse-inspired residence along with a timber-framed barn and attached greenhouse adjacent to an enclosed garden area and surrounded by an orchard. The ultimate goal was to create a home that would have an authentic presence in the surrounding agricultural landscape and strong visual and physical connections to the site. The design incorporated an existing colonial residence, resituated on the site and preserved along with contemporary additions on three sides. The resulting home strikes a perfect balance between traditional farmhouse architecture and sophisticated contemporary living.
Inspiration came from the hilltop site and mountain views, the existing colonial residence, and the traditional forms of New England farm and barn architecture. The house and barn were designed to be a modern interpretation of classic forms.
The living room and kitchen are combined in a large two-story space. Large windows on three sides of the room and at both first and second floor levels reveal a panoramic view of the surrounding farmland and flood the space with daylight. Marvin Windows helped create this unique space as well as the airy glass galleries that connect the three main areas of the home. Marvin Windows were also used in the barn.
MARVIN PRODUCTS USED:
Marvin Ultimate Casement Window
Marvin Ultimate Double Hung Window
Marvin Ultimate Venting Picture Window
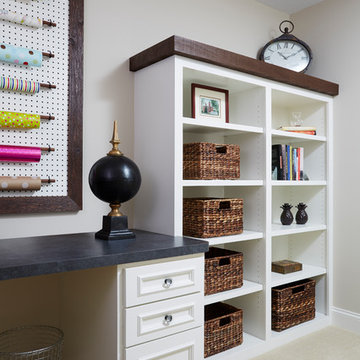
Alyssa Lee Photography
Idéer för att renovera ett mellanstort lantligt hobbyrum, med vita väggar, heltäckningsmatta, ett inbyggt skrivbord och beiget golv
Idéer för att renovera ett mellanstort lantligt hobbyrum, med vita väggar, heltäckningsmatta, ett inbyggt skrivbord och beiget golv
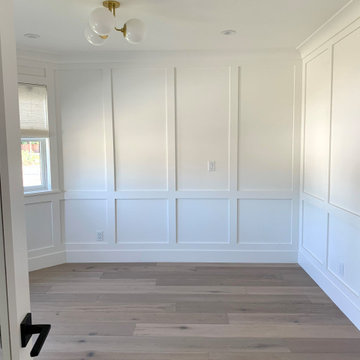
2021 - 3,100 square foot Coastal Farmhouse Style Residence completed with French oak hardwood floors throughout, light and bright with black and natural accents.
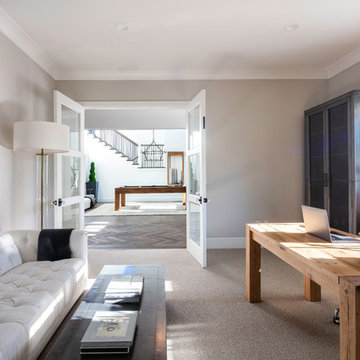
Large home office with glass doors for plenty of light.
Idéer för mellanstora lantliga hemmabibliotek, med grå väggar, heltäckningsmatta, ett fristående skrivbord och grått golv
Idéer för mellanstora lantliga hemmabibliotek, med grå väggar, heltäckningsmatta, ett fristående skrivbord och grått golv
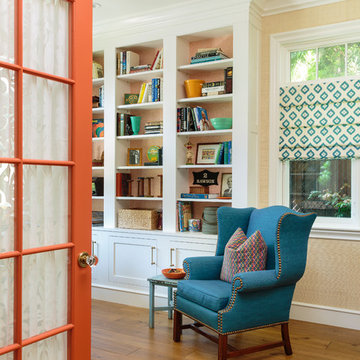
Mark Lohman
Foto på ett mellanstort lantligt hemmabibliotek, med ljust trägolv, brunt golv och beige väggar
Foto på ett mellanstort lantligt hemmabibliotek, med ljust trägolv, brunt golv och beige väggar
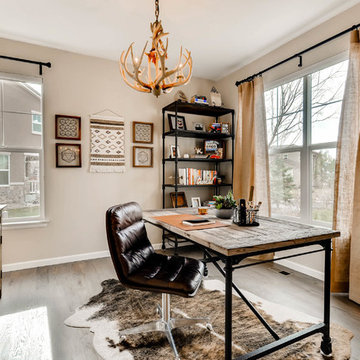
Idéer för att renovera ett mellanstort lantligt hemmabibliotek, med beige väggar, ljust trägolv, ett fristående skrivbord och brunt golv
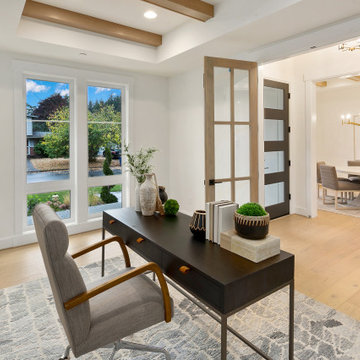
The Victoria's Home Office is designed to inspire productivity and creativity. The centerpiece of the room is a dark wooden desk, providing a sturdy and elegant workspace. The shiplap ceiling adds character and texture to the room, creating a cozy and inviting atmosphere. A gray rug adorns the floor, adding a touch of softness and comfort underfoot. The white walls provide a clean and bright backdrop, allowing for focus and concentration. Accompanying the desk are gray chairs that offer both comfort and style, allowing for comfortable seating during work hours. The office is complete with wooden 6-lite doors, adding a touch of sophistication and serving as a stylish entryway to the space. The Victoria's Home Office provides the perfect environment for work and study, combining functionality and aesthetics to enhance productivity and creativity.
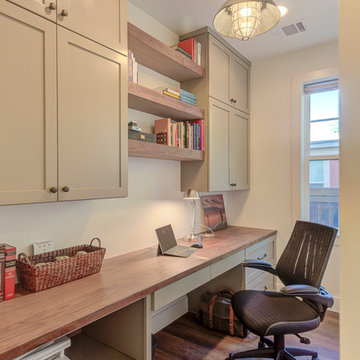
Idéer för ett mellanstort lantligt arbetsrum, med vita väggar, mörkt trägolv, ett inbyggt skrivbord och brunt golv
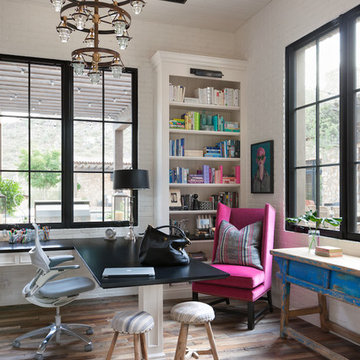
Inredning av ett lantligt mellanstort hemmabibliotek, med vita väggar, mellanmörkt trägolv och ett inbyggt skrivbord
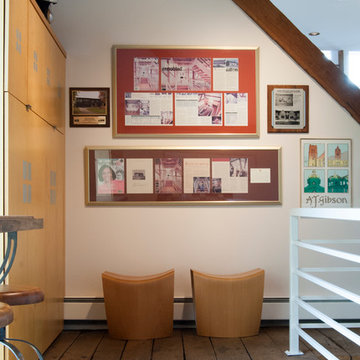
A pair of simple wooden stools anchor the homeowner's display of design publications.
Adrienne DeRosa Photography
Foto på ett mellanstort lantligt hemmastudio, med vita väggar, mellanmörkt trägolv och ett fristående skrivbord
Foto på ett mellanstort lantligt hemmastudio, med vita väggar, mellanmörkt trägolv och ett fristående skrivbord
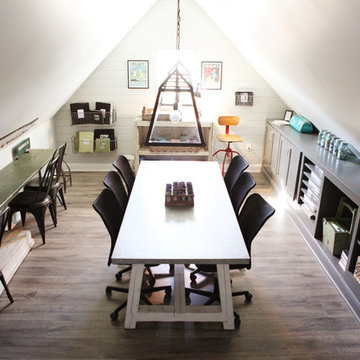
http://mollywinnphotography.com
Bild på ett mellanstort lantligt arbetsrum, med vita väggar och mellanmörkt trägolv
Bild på ett mellanstort lantligt arbetsrum, med vita väggar och mellanmörkt trägolv
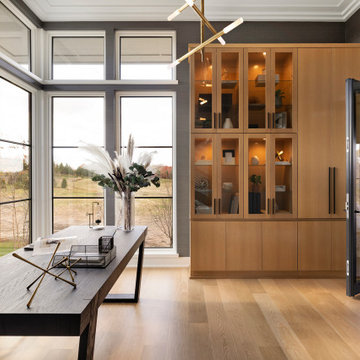
The home office also exhibits beautiful views along with a custom white oak cabinetry display. The brass Rousseau Articulating Chandelier, by Kelly Wearstler, adds to the distinctly modern aesthetic and stands out from the deep gray textured wallcovering.
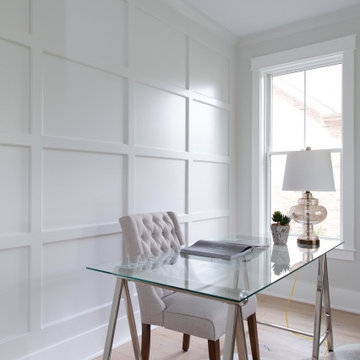
Bild på ett mellanstort lantligt hemmabibliotek, med vita väggar, ljust trägolv, ett fristående skrivbord och beiget golv
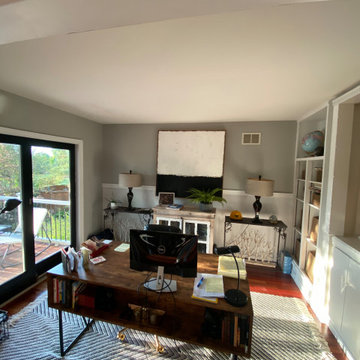
Adequately and sufficiently prepared ahead of services
All cracks, nail holes, dents and dings patched, sanded and spot primed
Cabinetry, Trim and Base boarding primed and painted
Walls and Ceiling Painted
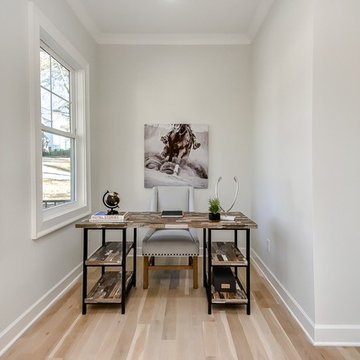
Idéer för ett mellanstort lantligt arbetsrum, med grå väggar, ljust trägolv, ett fristående skrivbord och beiget golv
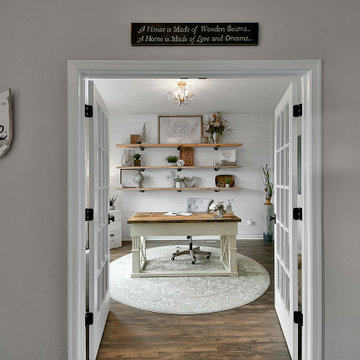
Foto på ett mellanstort lantligt hemmabibliotek, med grå väggar, vinylgolv, ett fristående skrivbord och brunt golv
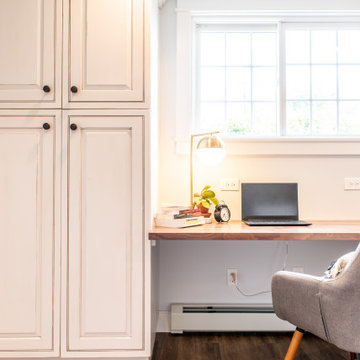
this office space tucked under an archway is so bright and cozy
Exempel på ett mellanstort lantligt hemmabibliotek, med vita väggar, vinylgolv, ett inbyggt skrivbord och brunt golv
Exempel på ett mellanstort lantligt hemmabibliotek, med vita väggar, vinylgolv, ett inbyggt skrivbord och brunt golv

The Victoria's Study is a harmonious blend of classic and modern elements, creating a refined and inviting space. The walls feature elegant wainscoting that adds a touch of sophistication, complemented by the crisp white millwork and walls, creating a bright and airy atmosphere. The focal point of the room is a striking black wood desk, accompanied by a plush black suede chair, offering a comfortable and stylish workspace. Adorning the walls are black and white art pieces, adding an artistic flair to the study's decor. A cozy gray carpet covers the floor, creating a warm and inviting ambiance. A beautiful black and white rug further enhances the room's aesthetics, while a white table lamp illuminates the desk area. Completing the setup, a charming wicker bench and table offer a cozy seating nook, perfect for moments of relaxation and contemplation. The Victoria's Study is a captivating space that perfectly balances elegance and comfort, providing a delightful environment for work and leisure.
1 039 foton på mellanstort lantligt arbetsrum
7
