87 716 foton på mellanstort modernt vardagsrum
Sortera efter:
Budget
Sortera efter:Populärt i dag
121 - 140 av 87 716 foton
Artikel 1 av 3
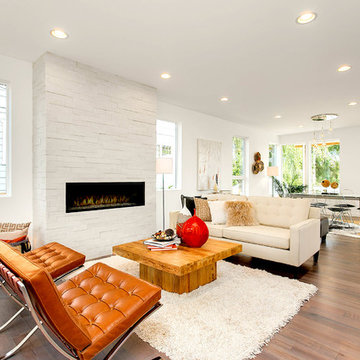
HD Estates
Idéer för mellanstora funkis allrum med öppen planlösning, med vita väggar, ljust trägolv, en bred öppen spis, ett finrum och en spiselkrans i tegelsten
Idéer för mellanstora funkis allrum med öppen planlösning, med vita väggar, ljust trägolv, en bred öppen spis, ett finrum och en spiselkrans i tegelsten
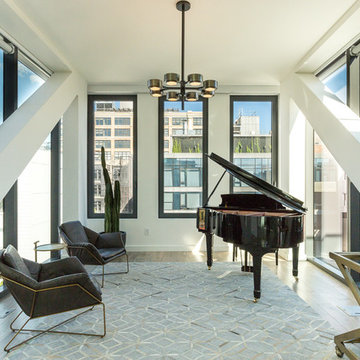
Anne Ruthman
Inspiration för mellanstora moderna separata vardagsrum, med ett musikrum, vita väggar och mellanmörkt trägolv
Inspiration för mellanstora moderna separata vardagsrum, med ett musikrum, vita väggar och mellanmörkt trägolv
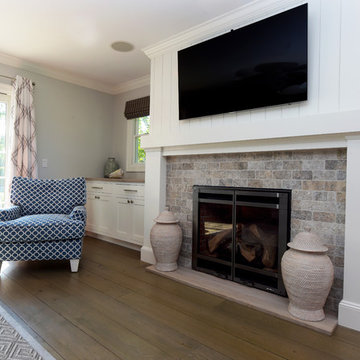
Inredning av ett modernt mellanstort separat vardagsrum, med ett finrum, grå väggar, en standard öppen spis, en väggmonterad TV och brunt golv
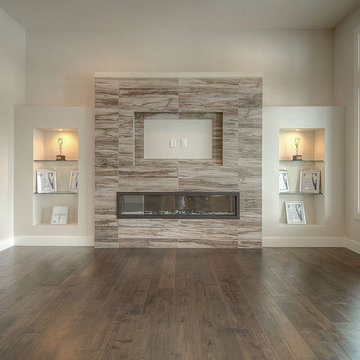
Idéer för att renovera ett mellanstort funkis allrum med öppen planlösning, med grå väggar, vinylgolv, en bred öppen spis, en spiselkrans i trä och en väggmonterad TV
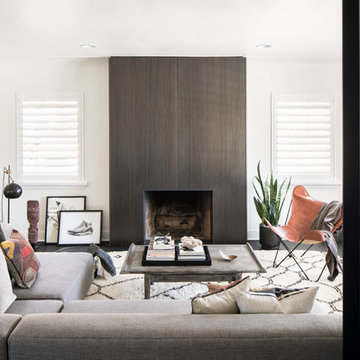
Location: Denver, CO, USA
THE CHALLENGE: Transform an outdated and compartmentalized 1950’s era home into an open, light filled, modern residence fit for a young and growing family.
THE SOLUTION: Juxtaposition was the name of the game. Dark floors contrast light walls; small spaces are enlarged by clean layouts; soft textures balance hard surfaces. Balanced opposites create a composed, family friendly residence.
Dado Interior Design
David Lauer Photography
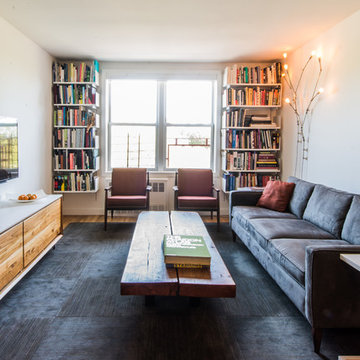
Photography by Level Eight Architecture & Design
Modern inredning av ett mellanstort separat vardagsrum, med vita väggar, mellanmörkt trägolv, en väggmonterad TV och ett bibliotek
Modern inredning av ett mellanstort separat vardagsrum, med vita väggar, mellanmörkt trägolv, en väggmonterad TV och ett bibliotek
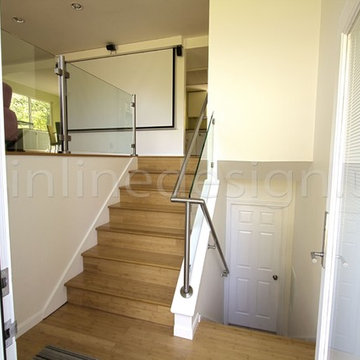
This homeowner was modernizing their bright split level home. Minimizing extra hardware to showcase the Chicago Round Glass Railing System with round top rail makes this space feel light and airy. The use of a glass system opens up the room. Our production team was able to provide design advice that truly makes this space a standout!
The handrail on the upper wall uses only one Stainless Steel Handrail Wall Bracket Round for Flat and Round Tube, and returns to the wall using our Stainless Steel End Cap Round with threaded hole and Stainless Steel Wall Bracket Screw or Hanger Bolt to support this minimal design.
Mounting the Stainless Steel Pivot Flange on the center stringer wall maximizes functionality and space on each stair tread. This is truly a unique design that beautifully accents this Bellevue home.
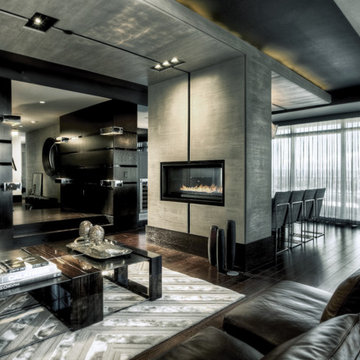
Polished interior contrasts the raw downtown skyline
Book matched onyx floors
Solid parson's style stone vanity
Herringbone stitched leather tunnel
Bronze glass dividers reflect the downtown skyline throughout the unit
Custom modernist style light fixtures
Hand waxed and polished artisan plaster
Double sided central fireplace
State of the art custom kitchen with leather finished waterfall countertops
Raw concrete columns
Polished black nickel tv wall panels capture the recessed TV
Custom silk area rugs throughout
eclectic mix of antique and custom furniture
succulent-scattered wrap-around terrace with dj set-up, outdoor tv viewing area and bar
photo credit: Evan Duning
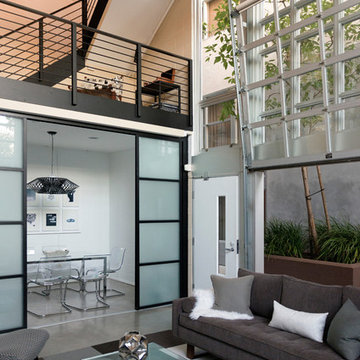
LOFT | Luxury Loft Transformation | FOUR POINT DESIGN BUILD INC
This ultra feminine luxury loft was designed for an up-and-coming fashion/travel writer. With 30' soaring ceiling heights, five levels, winding paths of travel and tight stairways, no storage at all, very little usable wall space, a tight timeline, and a very modest budget, we had our work cut out for us. Thrilled to report, the client loves it, and we completed the project on time and on budget.
Photography by Riley Jamison
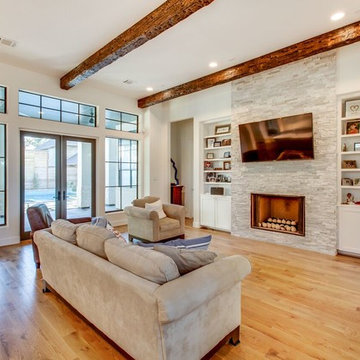
Idéer för mellanstora funkis allrum med öppen planlösning, med vita väggar, ljust trägolv, en standard öppen spis, en spiselkrans i sten, en väggmonterad TV, ett finrum och brunt golv
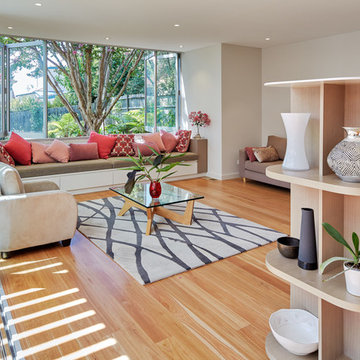
Marian Riabic
Inredning av ett modernt mellanstort allrum med öppen planlösning, med vita väggar och mellanmörkt trägolv
Inredning av ett modernt mellanstort allrum med öppen planlösning, med vita väggar och mellanmörkt trägolv
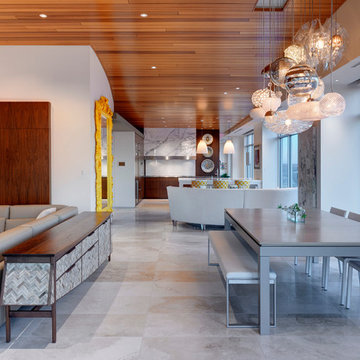
Living space with curved clear cedar ceilings, built-in media and storage walls, custom artwork and custom furniture - Interior Architecture: HAUS | Architecture + LEVEL Interiors - Photography: Ryan Kurtz
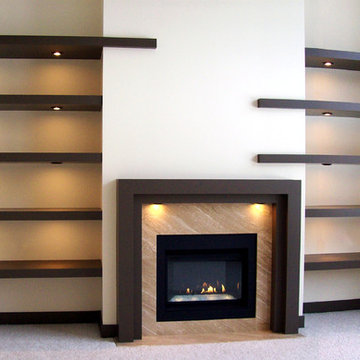
Contemporary Living Room with unique asymmetrical shelves and a glass, ribbon fireplace.
Idéer för mellanstora funkis separata vardagsrum, med beige väggar, heltäckningsmatta, en spiselkrans i trä och en standard öppen spis
Idéer för mellanstora funkis separata vardagsrum, med beige väggar, heltäckningsmatta, en spiselkrans i trä och en standard öppen spis
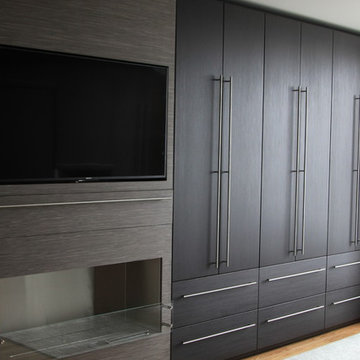
Modern inredning av ett mellanstort separat vardagsrum, med ett finrum, vita väggar, ljust trägolv, en standard öppen spis, en spiselkrans i trä och en inbyggd mediavägg
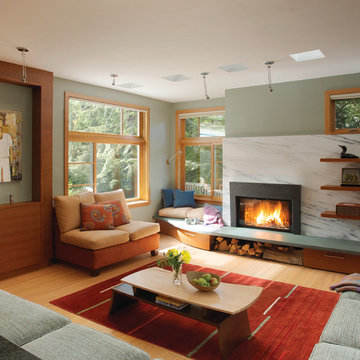
Photo Credit: Eric Roth
Idéer för mellanstora funkis vardagsrum, med ett finrum och en standard öppen spis
Idéer för mellanstora funkis vardagsrum, med ett finrum och en standard öppen spis

Inspiration för ett mellanstort funkis separat vardagsrum, med ett bibliotek, vita väggar, ljust trägolv, en standard öppen spis och en spiselkrans i betong
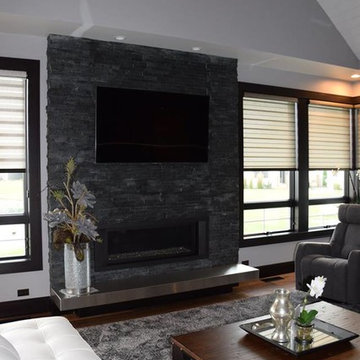
Foto på ett mellanstort funkis vardagsrum, med grå väggar, mellanmörkt trägolv, en dubbelsidig öppen spis, en spiselkrans i tegelsten och en väggmonterad TV
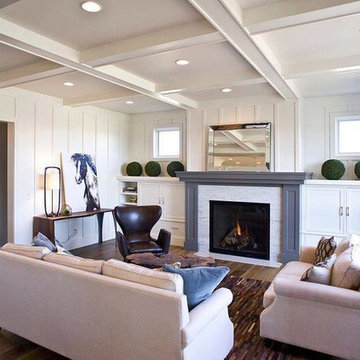
The best fire. The cleanest look. And the largest view. The most authentic masonry appearance ever in a Direct Vent gas fireplace is here. It is TRUE. // Photo by: Fireplace Professionals, Inc. and Rallis Construction
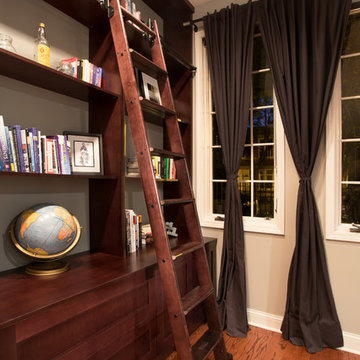
As a custom library with unique features such as stained cherry wood cabinetry with adjustable shelving and file drawers, a custom rolling ladder, open shelving unit with space for a flat screen TV and extra storage, and hardwood floors.
Project designed by Skokie renovation firm, Chi Renovation & Design. They serve the Chicagoland area, and it's surrounding suburbs, with an emphasis on the North Side and North Shore. You'll find their work from the Loop through Lincoln Park, Skokie, Evanston, Wilmette, and all of the way up to Lake Forest.
For more about Chi Renovation & Design, click here: https://www.chirenovation.com/
To learn more about this project, click here:
https://www.chirenovation.com/portfolio/custom-library-living-room-banquette/
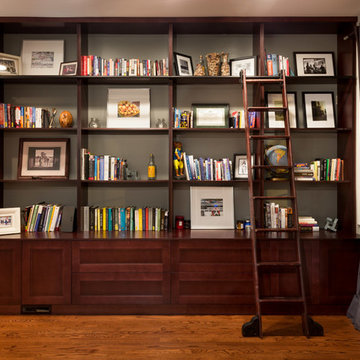
As a custom library with unique features such as stained cherry wood cabinetry with adjustable shelving and file drawers, a custom rolling ladder, open shelving unit with space for a flat screen TV and extra storage, and hardwood floors.
Project designed by Skokie renovation firm, Chi Renovation & Design. They serve the Chicagoland area, and it's surrounding suburbs, with an emphasis on the North Side and North Shore. You'll find their work from the Loop through Lincoln Park, Skokie, Evanston, Wilmette, and all of the way up to Lake Forest.
For more about Chi Renovation & Design, click here: https://www.chirenovation.com/
To learn more about this project, click here:
https://www.chirenovation.com/portfolio/custom-library-living-room-banquette/
87 716 foton på mellanstort modernt vardagsrum
7