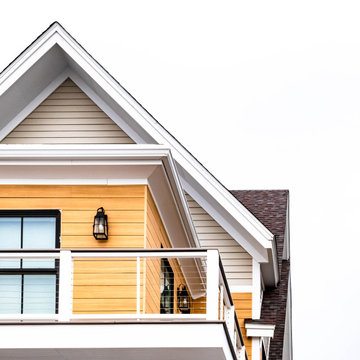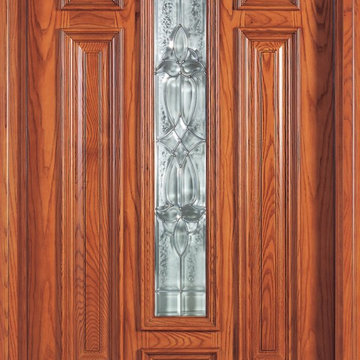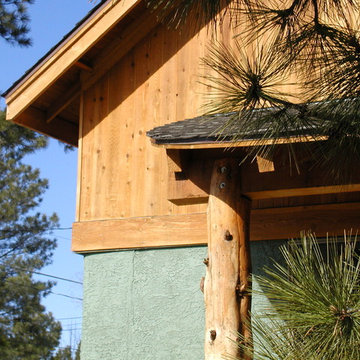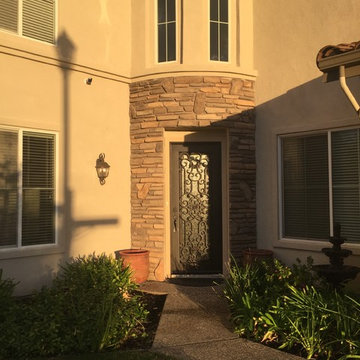696 foton på mellanstort orange hus
Sortera efter:
Budget
Sortera efter:Populärt i dag
141 - 160 av 696 foton
Artikel 1 av 3
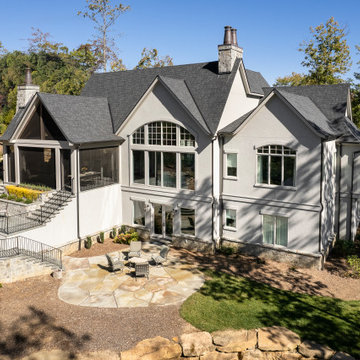
Asheville, NC mountain home located in Cliffs at Walnut Cove. Gray stucco and stone with taupe tones. Outdoor living with retractable screens, large windows, open floor plan, with great bunk room
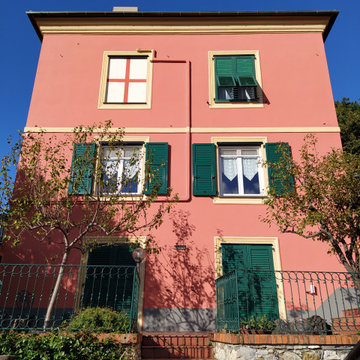
Inspiration för ett mellanstort vintage rosa hus, med tre eller fler plan och valmat tak
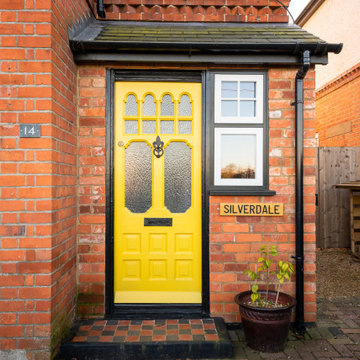
Idéer för mellanstora vintage vita hus, med två våningar, tegel, sadeltak och tak med takplattor
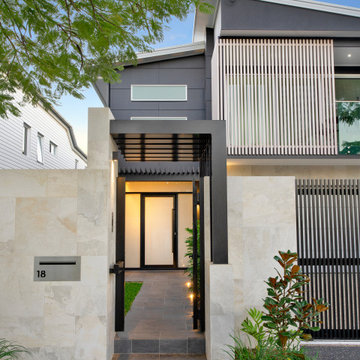
Ascot Interior, Landscape & Streetscape Renovation
Inspiration för ett mellanstort funkis grått hus, med två våningar
Inspiration för ett mellanstort funkis grått hus, med två våningar
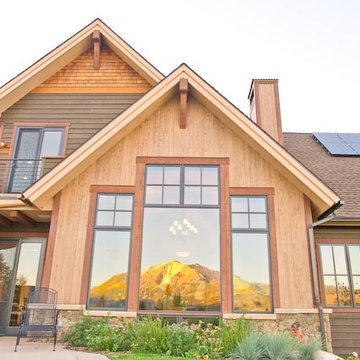
Mount Sopris reflected in the windows of this River Valley Ranch golf course home.
Idéer för mellanstora funkis gröna trähus i flera nivåer, med sadeltak
Idéer för mellanstora funkis gröna trähus i flera nivåer, med sadeltak
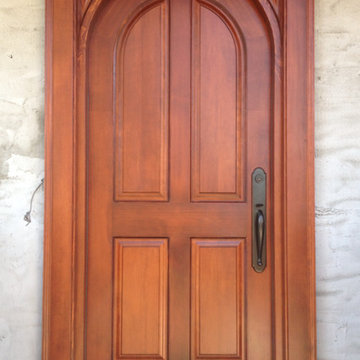
Idéer för ett mellanstort klassiskt beige hus, med två våningar, stuckatur och sadeltak
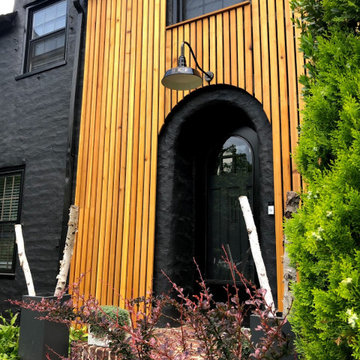
Simplicity and Confidence. This home, with its paint job, used to stand out to some, and go unnoticed to some. With this new exterior veneer concept, its all eyes from passers by. These clients had the vision all the way, and I had the know how. Very happy with how this turned out.
2020
cedar
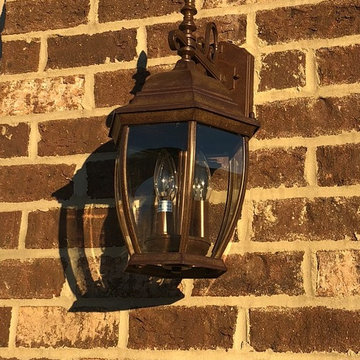
The Tanglewood is a Donald A. Gardner plan with three bedrooms and two bathrooms. This 2,500 square foot home is near completion and custom built in Grey Fox Forest in Shelby, NC. Like the Smart Construction, Inc. Facebook page or follow us on Instagram at scihomes.dream.build.live to follow the progress of other Craftsman Style homes. DREAM. BUILD. LIVE. www.smartconstructionhomes.com
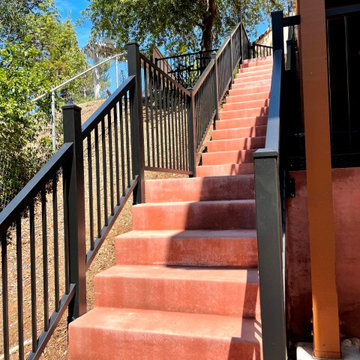
Exterior aluminum railing system, fascia mount installation
Inredning av ett klassiskt mellanstort hus, med tre eller fler plan
Inredning av ett klassiskt mellanstort hus, med tre eller fler plan
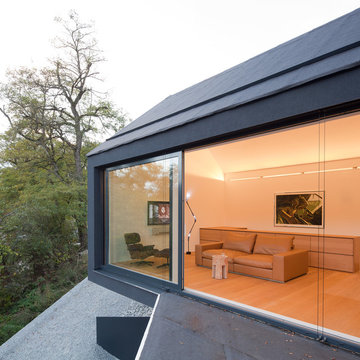
Fotograf: Herbert Stolz
Bild på ett mellanstort funkis grått hus, med allt i ett plan och sadeltak
Bild på ett mellanstort funkis grått hus, med allt i ett plan och sadeltak
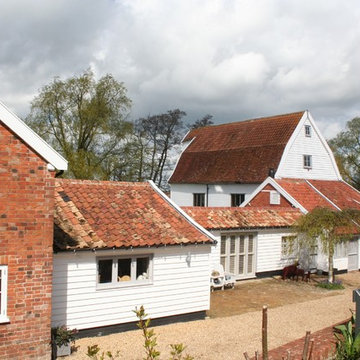
Painted timber cladding applied to converted stables
Foto på ett mellanstort lantligt vitt trähus, med två våningar, sadeltak och tak med takplattor
Foto på ett mellanstort lantligt vitt trähus, med två våningar, sadeltak och tak med takplattor
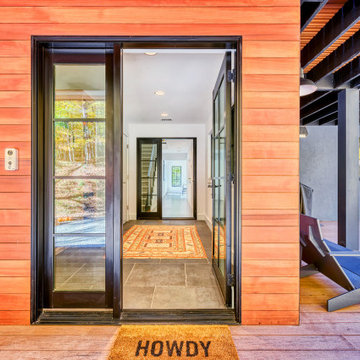
Bild på ett mellanstort grått hus, med två våningar, stuckatur, pulpettak och tak i metall
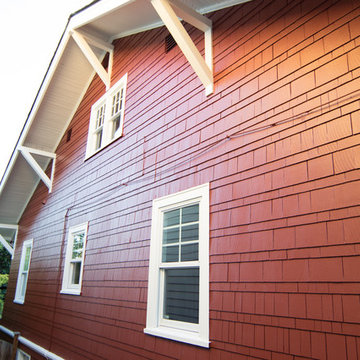
Amerikansk inredning av ett mellanstort rött trähus, med två våningar och sadeltak
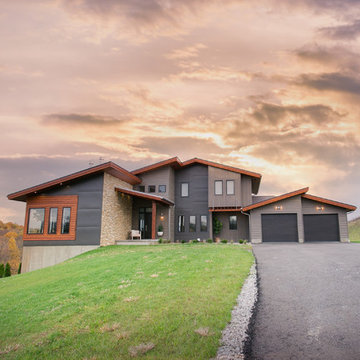
12 Stones Photography
Idéer för ett mellanstort modernt hus, med två våningar, metallfasad, platt tak och tak i shingel
Idéer för ett mellanstort modernt hus, med två våningar, metallfasad, platt tak och tak i shingel
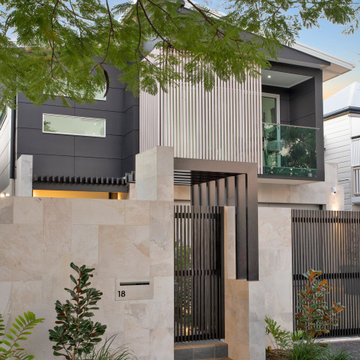
Ascot Interior, Landscape & Streetscape Renovation
Inspiration för ett mellanstort funkis grått hus, med två våningar
Inspiration för ett mellanstort funkis grått hus, med två våningar
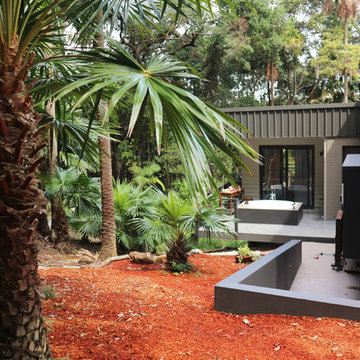
Project on a bush land block with bush fire restrictions. Surrounded by dense forest, the main dwelling is separated from the guest wing at the rear with an outdoor central staircase leading up to a 'sky room' looking out to the bush and sky. The house rest on two large water tanks and has a underground safe room.
696 foton på mellanstort orange hus
8
