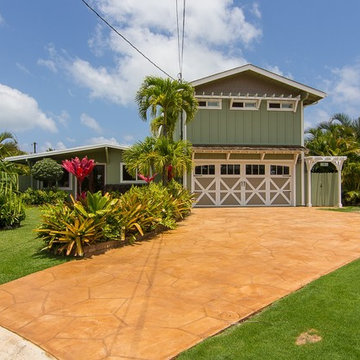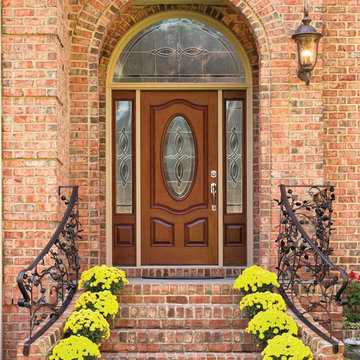696 foton på mellanstort orange hus
Sortera efter:
Budget
Sortera efter:Populärt i dag
81 - 100 av 696 foton
Artikel 1 av 3
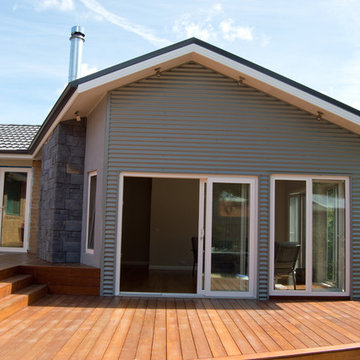
Inspiration för mellanstora moderna grå hus, med allt i ett plan, metallfasad och sadeltak
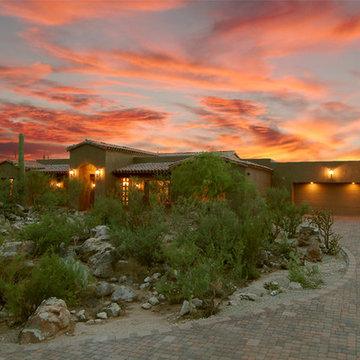
Idéer för ett mellanstort amerikanskt brunt hus, med allt i ett plan, stuckatur och sadeltak
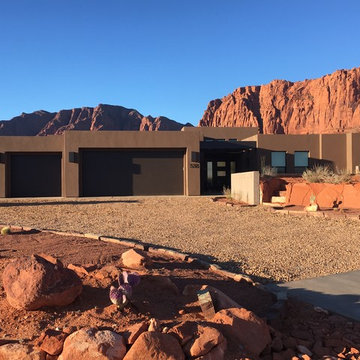
Foto på ett mellanstort amerikanskt brunt hus, med allt i ett plan, stuckatur och platt tak
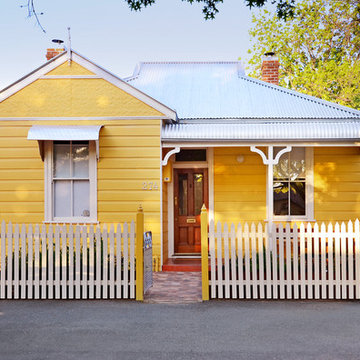
Front picket fence installed, with cladding and front door rebuild and restore.
Exempel på ett mellanstort klassiskt gult hus, med allt i ett plan, sadeltak och tak i metall
Exempel på ett mellanstort klassiskt gult hus, med allt i ett plan, sadeltak och tak i metall
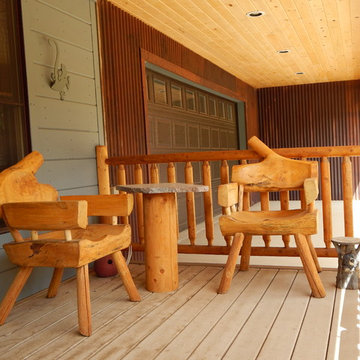
Cindy Knutson-Lycholat
Bild på ett mellanstort funkis blått trähus, med tre eller fler plan och sadeltak
Bild på ett mellanstort funkis blått trähus, med tre eller fler plan och sadeltak
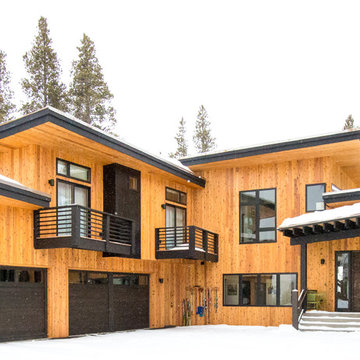
Tammi T Photography- Tammi Tocci
Foto på ett mellanstort funkis flerfärgat hus, med två våningar
Foto på ett mellanstort funkis flerfärgat hus, med två våningar
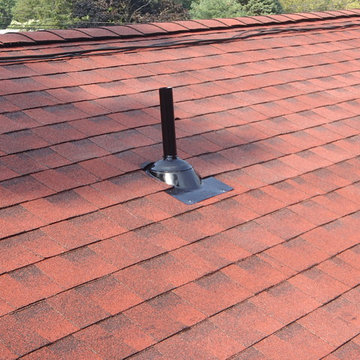
Idéer för att renovera ett mellanstort vintage beige hus, med tak i shingel, allt i ett plan och sadeltak
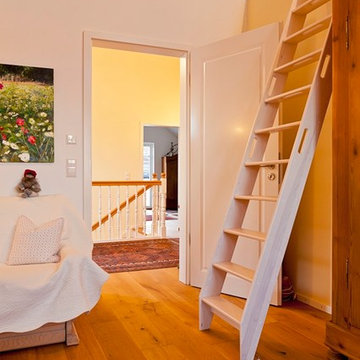
Hier ist genügend Platz für ein gemütliches Lager.
Idéer för att renovera ett mellanstort minimalistiskt rött hus, med två våningar, sadeltak och tak med takplattor
Idéer för att renovera ett mellanstort minimalistiskt rött hus, med två våningar, sadeltak och tak med takplattor
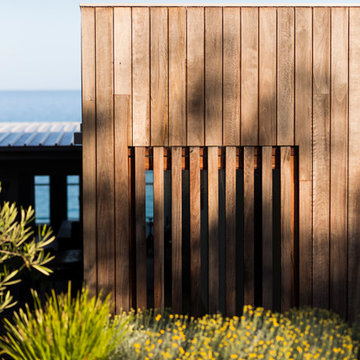
Tones of bright yellow flowers and fresh green leaves contrast the graceful weathering timber facade.
Design Architect - Alan Powell
Project Architect & Interior Designer - Anne Hindley
Landscape by Kate Seddon Landscape Design
Photography by Robert Blackburn
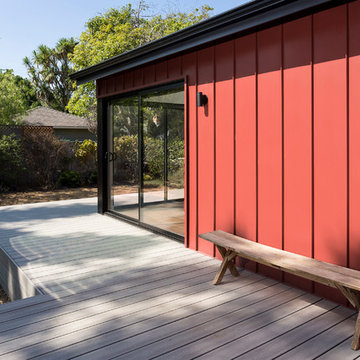
Detail of red metal standing seam siding with raised deck and sliding glass aluminum doors at the corner. Photo by Clark Dugger
Inspiration för ett mellanstort retro flerfärgat hus, med allt i ett plan, metallfasad, sadeltak och tak i shingel
Inspiration för ett mellanstort retro flerfärgat hus, med allt i ett plan, metallfasad, sadeltak och tak i shingel
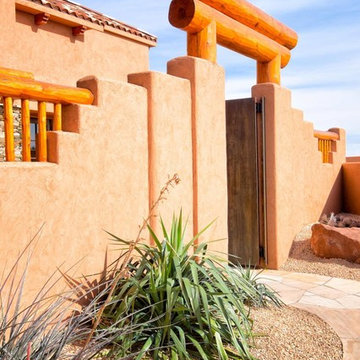
Foto på ett mellanstort amerikanskt brunt hus, med allt i ett plan, stuckatur och platt tak
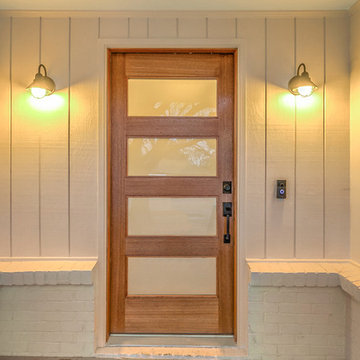
Modern wood front door with glass and black door handle, painted brick.
Idéer för mellanstora vintage hus
Idéer för mellanstora vintage hus
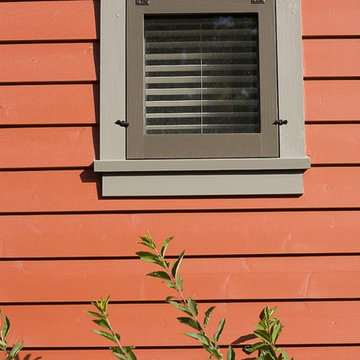
Photo by Sara Bateman
Contractor: Michael Mahaffey / Home Tech
Bild på ett mellanstort vintage rött trähus, med två våningar
Bild på ett mellanstort vintage rött trähus, med två våningar
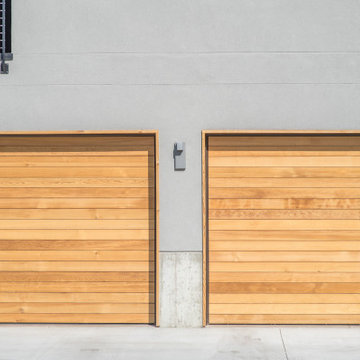
A Modern Contemporary Home in the Boise Foothills. Anchored to the hillside with a strong datum line. This home sites on the axis of the winter solstice and also features a bisection of the site by the alignment of Capitol Boulevard through a keyhole sculpture across the drive.
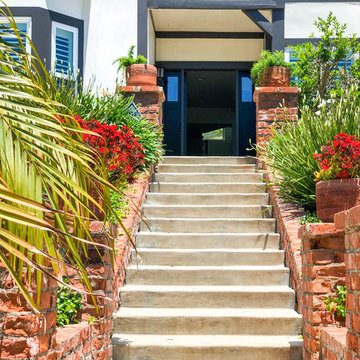
Malibu, CA / Whole Home Remodel / Exterior Remodel
For the complete exterior remodel of the home, we installed all new windows around the entire home, a complete roof replacement, the re-stuccoing of the entire exterior, replacement of the trim and fascia and a fresh exterior paint to finish.
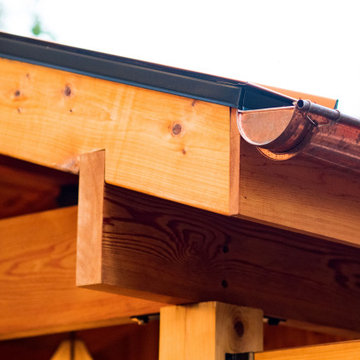
Rancher exterior remodel - craftsman portico and pergola addition. Custom cedar woodwork with moravian star pendant and copper roof. Cedar Portico. Cedar Pavilion. Doylestown, PA remodelers
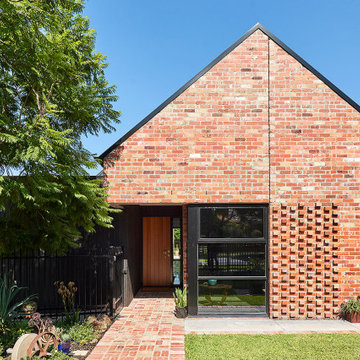
Foto på ett mellanstort funkis rött hus, med allt i ett plan, tegel, sadeltak och tak i metall
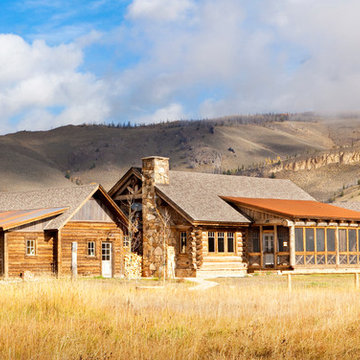
Sited on 35- acres, this rustic cabin was laid out to accommodate the client’s wish for a simple home comprised of 3 connected building forms. The primary form, which includes the entertainment, kitchen, and dining room areas, is built from beetle kill pine harvested on site. The other two forms are sited to take full advantage of spectacular views while providing separation of living and garage spaces. LEED Silver certified.
696 foton på mellanstort orange hus
5
