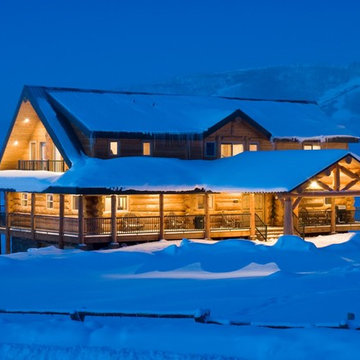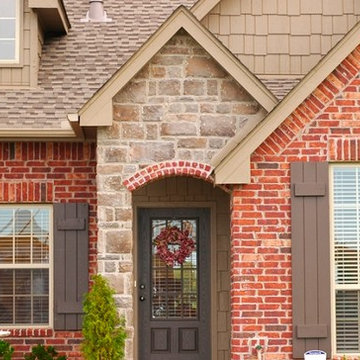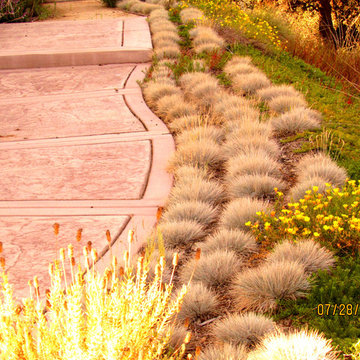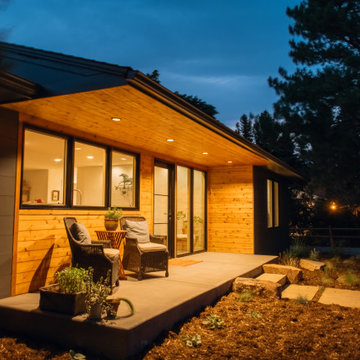696 foton på mellanstort orange hus
Sortera efter:
Budget
Sortera efter:Populärt i dag
21 - 40 av 696 foton
Artikel 1 av 3
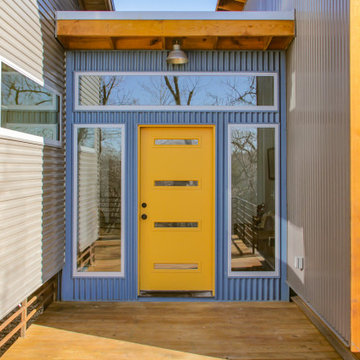
Raised container home utilizing the ground level for garage and picnic/children's play space. Second level has metal and cedar siding, screened in front porch and shed roofs.
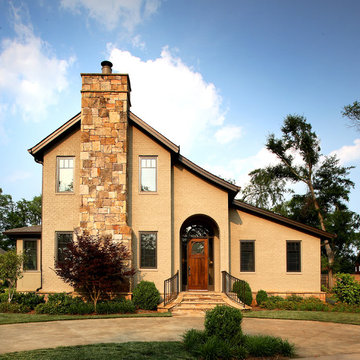
Entry View | Custom home Studio of LS3P ASSOCIATES LTD. | Marc Lamkin Photography
Idéer för mellanstora vintage beige hus, med två våningar och tegel
Idéer för mellanstora vintage beige hus, med två våningar och tegel
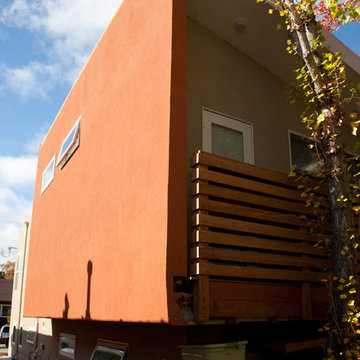
Exterior view of an addition project (rear addition no visible)
Photo Credit: Molly Decoudreaux
Idéer för ett mellanstort modernt oranget hus, med stuckatur, två våningar och platt tak
Idéer för ett mellanstort modernt oranget hus, med stuckatur, två våningar och platt tak
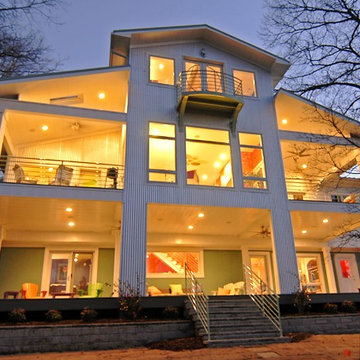
Wes Stearns - Artist Eye Photography
Idéer för ett mellanstort modernt vitt hus, med tre eller fler plan, metallfasad och sadeltak
Idéer för ett mellanstort modernt vitt hus, med tre eller fler plan, metallfasad och sadeltak
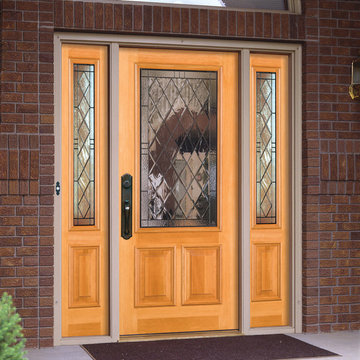
Visit Our Showroom
8000 Locust Mill St.
Ellicott City, MD 21043
Simpson Queen Anne® 4608 with UltraBlock® technology | shown in fir with 4609 sidelights
4608 QUEEN ANNE®
SERIES: Mastermark® Collection
TYPE: Exterior Decorative
APPLICATIONS: Can be used for a swing door, with barn track hardware, with pivot hardware, in a patio swing door or slider system and many other applications for the home’s exterior.
MATCHING COMPONENTS
Queen Anne® Sidelight (4609)
Construction Type: Engineered All-Wood Stiles and Rails with Dowel Pinned Stile/Rail Joinery
Panels: 1-7/16" Innerbond® Double Hip-Raised Panel
Profile: Ovolo Sticking with Raised Moulding 2-Sides
Glass: 3/4" Insulated Decorative Glazing
Caming: Black
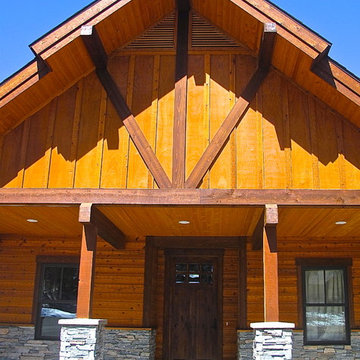
Entryway with stone columns
Idéer för mellanstora amerikanska bruna trähus, med allt i ett plan
Idéer för mellanstora amerikanska bruna trähus, med allt i ett plan

Part two storey and single storey extensions to a semi-detached 1930 home at the back of the house to expand the space for a growing family and allow for the interior to feel brighter and more joyful.
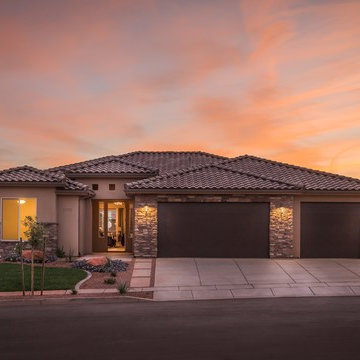
Inspiration för mellanstora moderna beige hus, med allt i ett plan, blandad fasad, valmat tak och tak med takplattor
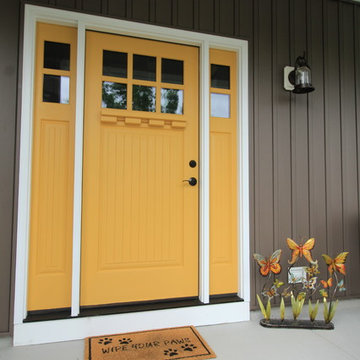
Inspiration för ett mellanstort vintage brunt hus, med två våningar, vinylfasad, sadeltak och tak i shingel

Inredning av ett industriellt mellanstort brunt hus, med två våningar och pulpettak
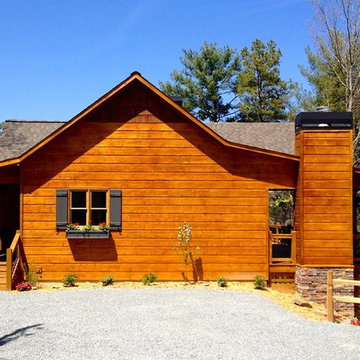
Exempel på ett mellanstort rustikt brunt trähus, med allt i ett plan
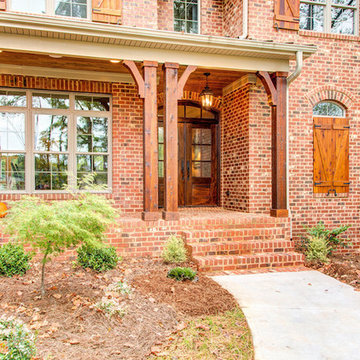
Frogman Interactive
Inredning av ett klassiskt mellanstort brunt hus, med tegel och två våningar
Inredning av ett klassiskt mellanstort brunt hus, med tegel och två våningar
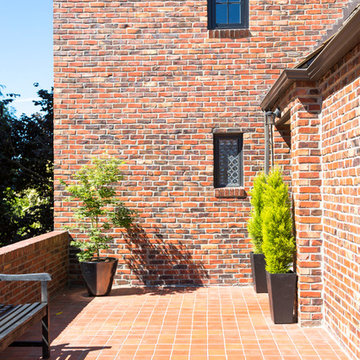
© Cindy Apple Photography
Bild på ett mellanstort vintage hus, med tre eller fler plan och tegel
Bild på ett mellanstort vintage hus, med tre eller fler plan och tegel
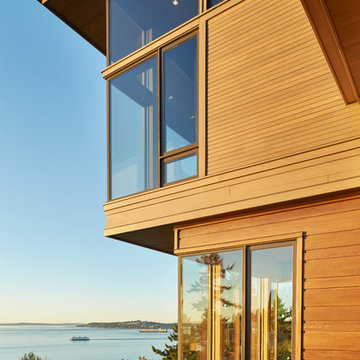
The house exterior is composed of two different patterns of wood siding. The closely spaced T&G siding is for the upper portion of the house, while the more broadly spaced channel siding is used at the base of the house. The house overlooks Puget Sound.
Photos by Benjamin Benschneider
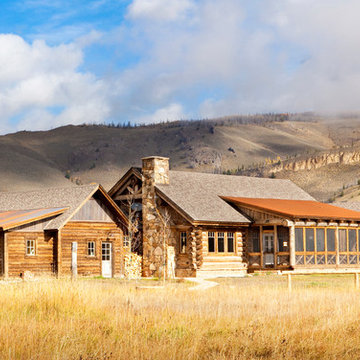
A rustic log and timber home located at the historic C Lazy U Ranch in Grand County, Colorado.
Inspiration för mellanstora rustika hus
Inspiration för mellanstora rustika hus
696 foton på mellanstort orange hus
2
