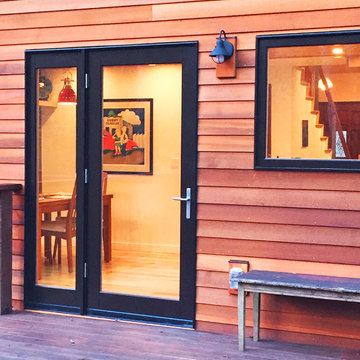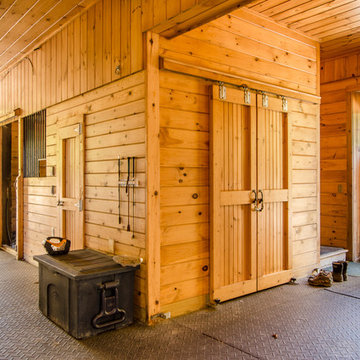696 foton på mellanstort orange hus
Sortera efter:
Budget
Sortera efter:Populärt i dag
161 - 180 av 696 foton
Artikel 1 av 3
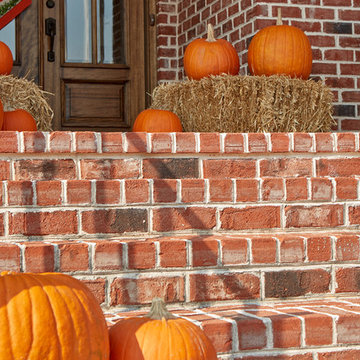
Charming South Carolina home featuring “Olde Georgian Tudor” brick exteriors with Coosa Ivory Buff and Augusta White Sand mortar.
Idéer för mellanstora vintage röda hus, med två våningar, tegel och tak i shingel
Idéer för mellanstora vintage röda hus, med två våningar, tegel och tak i shingel
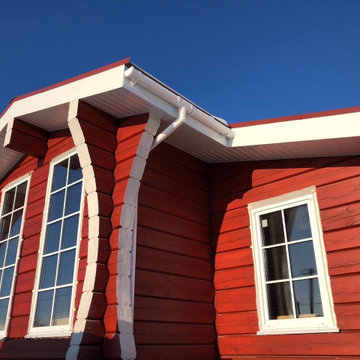
Minimalistisk inredning av ett mellanstort rött hus, med allt i ett plan, sadeltak och tak med takplattor
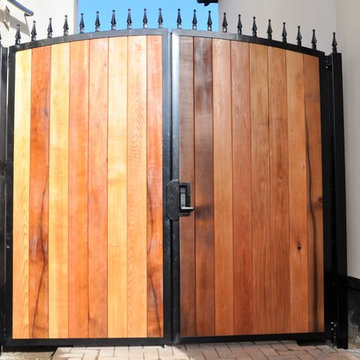
Metal frame double gates with a timber in-fill. One of the requirements was not to have any visible fixings, this gives a very attractive appearance with no ugly bolt or screw heads to distract from the overall look. Another requirement was that one side could only open inwards while the other could only open outwards. All gaps are covered to prevent prying eyes and a good quality push button security lock was fitted. The timber was coated in an anti UV protective finish to stop the timber changing colour.
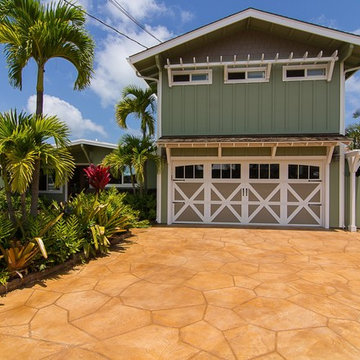
Exotisk inredning av ett mellanstort grönt hus, med allt i ett plan och sadeltak
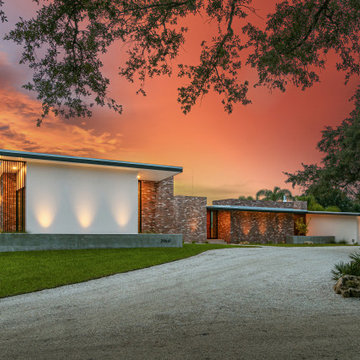
Poured concrete planter walls. Handmade clay brick on the anchor elements. Stucco on the common walls. Carbonized poplar louver walls. Butterfly style roof.
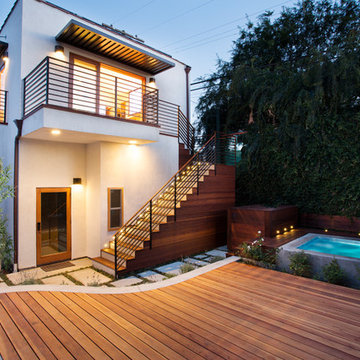
Kristina Sado
Idéer för mellanstora funkis vita hus, med två våningar, stuckatur och platt tak
Idéer för mellanstora funkis vita hus, med två våningar, stuckatur och platt tak

PHOTOS: Mountain Home Photo
CONTRACTOR: 3C Construction
Main level living: 1455 sq ft
Upper level Living: 1015 sq ft
Guest Wing / Office: 520 sq ft
Total Living: 2990 sq ft
Studio Space: 1520 sq ft
2 Car Garage : 575 sq ft
General Contractor: 3C Construction: Steve Lee
The client, a sculpture artist, and his wife came to J.P.A. only wanting a studio next to their home. During the design process it grew to having a living space above the studio, which grew to having a small house attached to the studio forming a compound. At this point it became clear to the client; the project was outgrowing the neighborhood. After re-evaluating the project, the live / work compound is currently sited in a natural protected nest with post card views of Mount Sopris & the Roaring Fork Valley. The courtyard compound consist of the central south facing piece being the studio flanked by a simple 2500 sq ft 2 bedroom, 2 story house one the west side, and a multi purpose guest wing /studio on the east side. The evolution of this compound came to include the desire to have the building blend into the surrounding landscape, and at the same time become the backdrop to create and display his sculpture.
“Jess has been our architect on several projects over the past ten years. He is easy to work with, and his designs are interesting and thoughtful. He always carefully listens to our ideas and is able to create a plan that meets our needs both as individuals and as a family. We highly recommend Jess Pedersen Architecture”.
- Client
“As a general contractor, I can highly recommend Jess. His designs are very pleasing with a lot of thought put in to how they are lived in. He is a real team player, adding greatly to collaborative efforts and making the process smoother for all involved. Further, he gets information out on or ahead of schedule. Really been a pleasure working with Jess and hope to do more together in the future!”
Steve Lee - 3C Construction
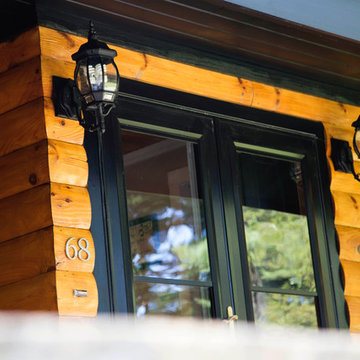
removed old stain by using Abrasive crushed glass blasting.
applied 2 coats of Exterior California oil base Storm Stain - Natural
Inspiration för mellanstora amerikanska trähus, med allt i ett plan
Inspiration för mellanstora amerikanska trähus, med allt i ett plan
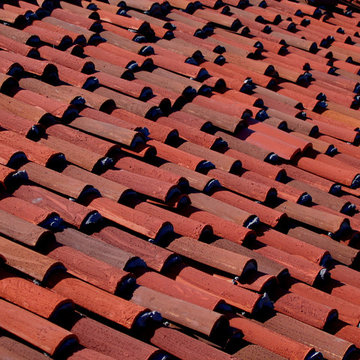
Design Consultant Jeff Doubét is the author of Creating Spanish Style Homes: Before & After – Techniques – Designs – Insights. The 240 page “Design Consultation in a Book” is now available. Please visit SantaBarbaraHomeDesigner.com for more info.
Jeff Doubét specializes in Santa Barbara style home and landscape designs. To learn more info about the variety of custom design services I offer, please visit SantaBarbaraHomeDesigner.com
Jeff Doubét is the Founder of Santa Barbara Home Design - a design studio based in Santa Barbara, California USA.
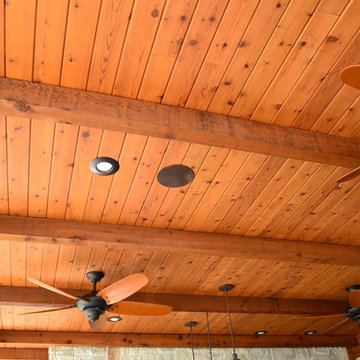
Ortus Exteriors - This beautiful one-acre home needed an even more beautiful outdoor upgrade! The pool features a large tanning ledge, an elevated back wall with 3 sheer-descent waterfalls, a TurboTwist slide, and PebbleSheen Irish Mist finish. Travertine pavers were used for the decking. The elevated spa has a waterfall spillway and a curved ledge with smooth 1" tile. The 600 sq. ft. pool cabana is perfect for those hot Texas summers! Besides the convenient bathroom, outdoor shower, and storage space, there's an entire kitchen for backyard chefs. Granite counter tops with outlets for appliances and a sink will take care of all the prep work, and a stainless steel grill with a side burner and smoker will take care of the meats. In the corner, a built-in vented stone fireplace with a mounted TV and seating area allows for movies, shows, and football games. Outside the drop-ceiling cabana is a gas fire pit with plenty of seating for s'mores nights. We put on the finishing touches with appropriate landscaping and lighting. It was a pleasure to design and build such an all-encompassing project for a great customer!
We design and build luxury swimming pools and outdoor living areas the way YOU want it. We focus on all-encompassing projects that transform your land into a custom outdoor oasis. Ortus Exteriors is an authorized Belgard contractor, and we are accredited with the Better Business Bureau.
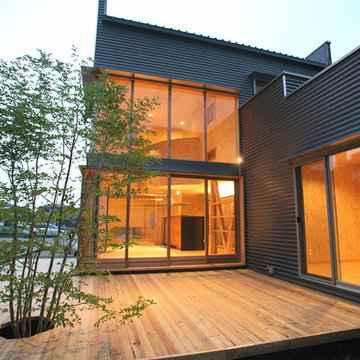
シンボルツリーはシマトネリコです
デッキをアウトドアリビングとしても使用できます
Foto på ett mellanstort funkis grått hus, med två våningar, metallfasad, pulpettak och tak i metall
Foto på ett mellanstort funkis grått hus, med två våningar, metallfasad, pulpettak och tak i metall
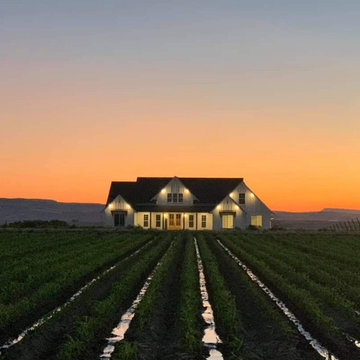
Idéer för ett mellanstort lantligt vitt hus, med allt i ett plan, fiberplattor i betong, sadeltak och tak i mixade material
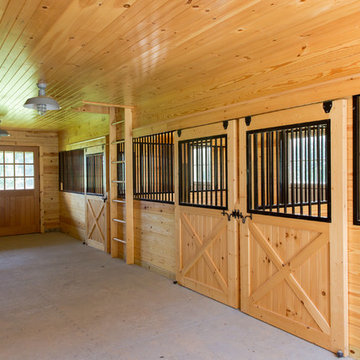
Exempel på ett mellanstort lantligt grått hus, med två våningar, sadeltak och tak i shingel
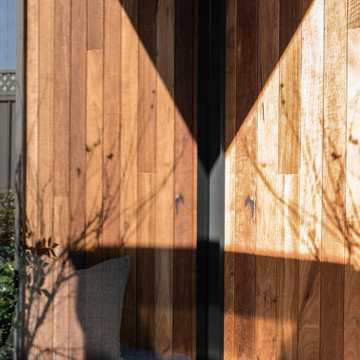
A deep reveal window box allows for shading from the western sun, while allowing for a dual-sided seat.
Inspiration för ett mellanstort funkis svart hus, med allt i ett plan, sadeltak och tak i metall
Inspiration för ett mellanstort funkis svart hus, med allt i ett plan, sadeltak och tak i metall
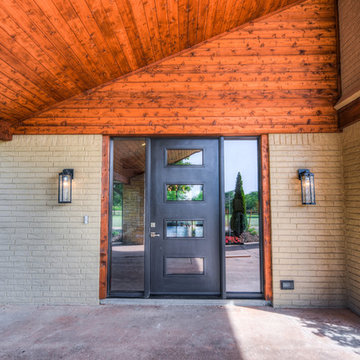
Reed Ewing
Inredning av ett lantligt mellanstort beige hus, med allt i ett plan, blandad fasad, sadeltak och tak med takplattor
Inredning av ett lantligt mellanstort beige hus, med allt i ett plan, blandad fasad, sadeltak och tak med takplattor
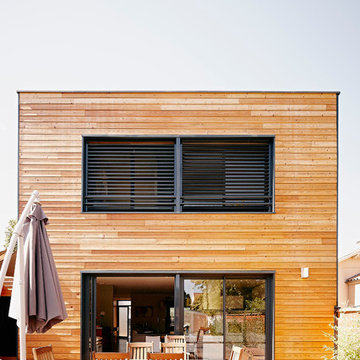
Gunther Vicente, photographe
Idéer för att renovera ett mellanstort funkis brunt trähus, med två våningar och platt tak
Idéer för att renovera ett mellanstort funkis brunt trähus, med två våningar och platt tak
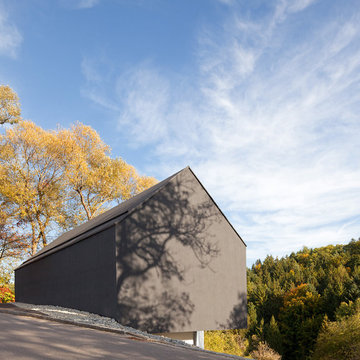
Fotograf: Herbert Stolz
Foto på ett mellanstort funkis svart hus, med sadeltak, två våningar och blandad fasad
Foto på ett mellanstort funkis svart hus, med sadeltak, två våningar och blandad fasad
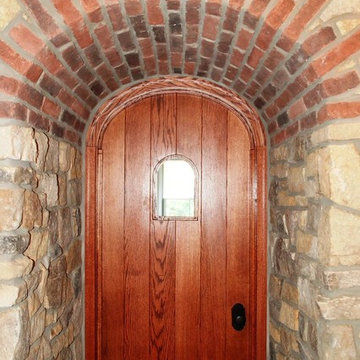
Foto på ett mellanstort vintage rött hus, med två våningar, tegel, sadeltak och tak i shingel
696 foton på mellanstort orange hus
9
