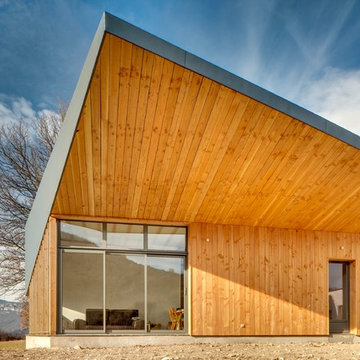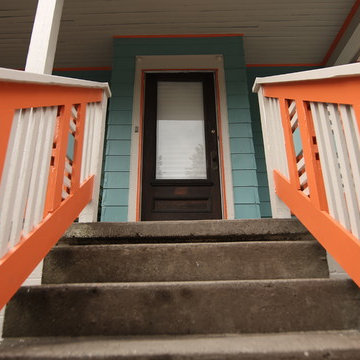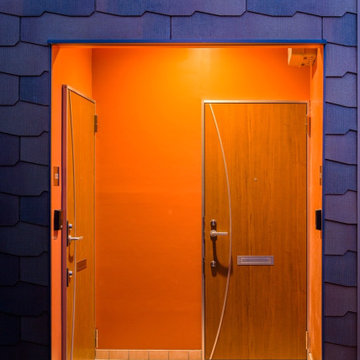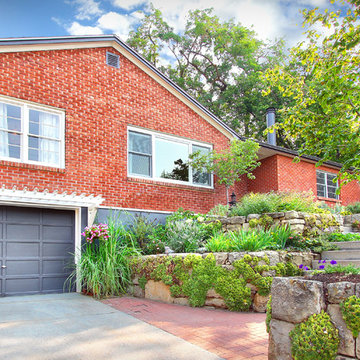696 foton på mellanstort orange hus
Sortera efter:
Budget
Sortera efter:Populärt i dag
101 - 120 av 696 foton
Artikel 1 av 3
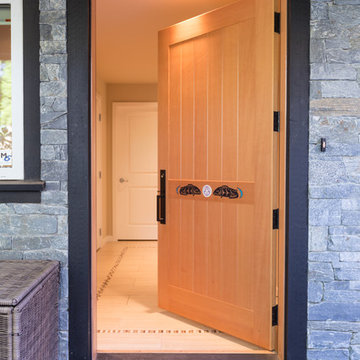
This was a 1950's lake cabin that we transformed into a permanent residence. As a cabin, the original builder hadn't taken advantage of the beautiful lake view. This became the main focus of the design, along with the homeowners request to make it bright and airy. We created the vaulted ceiling and added many large windows and skylights.
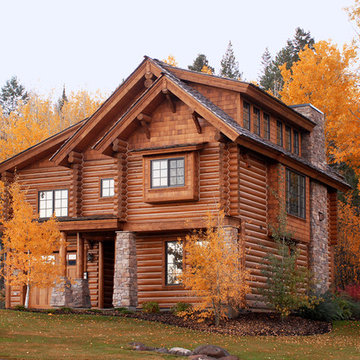
Idéer för mellanstora rustika bruna trähus, med två våningar, sadeltak och tak i shingel
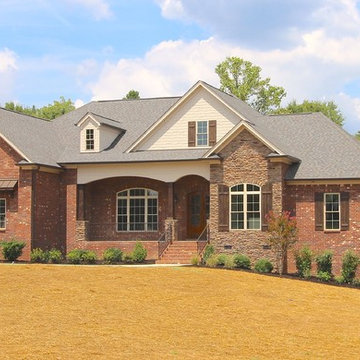
Jamie Wallace
Bild på ett mellanstort amerikanskt hus, med allt i ett plan, tegel och sadeltak
Bild på ett mellanstort amerikanskt hus, med allt i ett plan, tegel och sadeltak
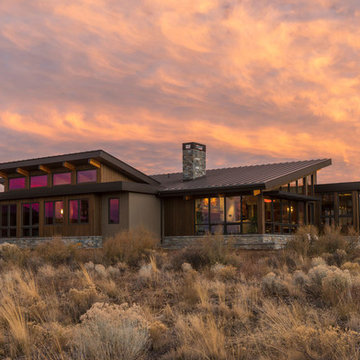
Christian Heeb
Inredning av ett modernt mellanstort brunt trähus i flera nivåer, med pulpettak
Inredning av ett modernt mellanstort brunt trähus i flera nivåer, med pulpettak
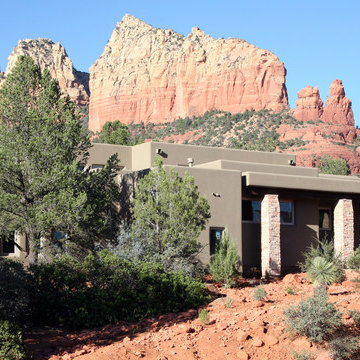
Site Planning and Design - The south side of the home faces the street, so the architectural design places it beyond existing trees for more privacy. The cooler stucco color helps the home recede while the views advance. photo by Sustainable Sedona Homes and Remodels
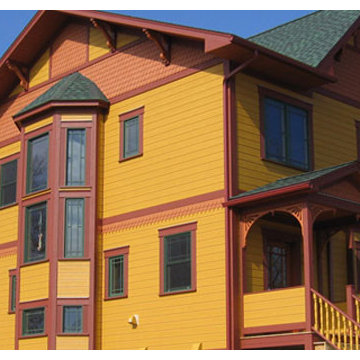
Idéer för mellanstora eklektiska gula hus, med vinylfasad, två våningar och sadeltak
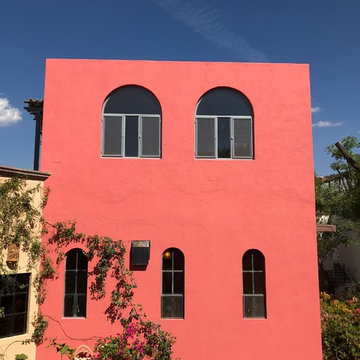
Inredning av ett modernt mellanstort oranget hus, med tre eller fler plan, stuckatur och platt tak
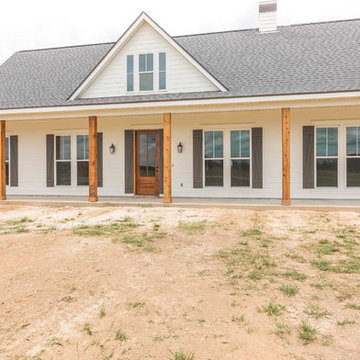
Inredning av ett lantligt mellanstort vitt hus, med allt i ett plan, fiberplattor i betong, sadeltak och tak i shingel
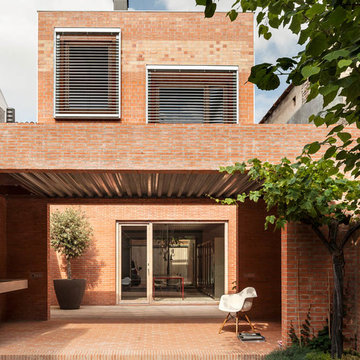
Inspiration för mellanstora industriella bruna hus, med två våningar, tegel och platt tak
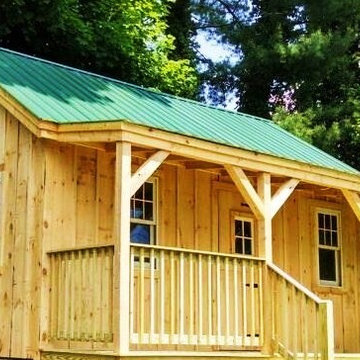
Excerpt via our website ~ "This charming one-room design, with a loft, is a wonderful addition to your backyard (or remote location), as a guest cottage, pool house, workshop, cabana, or artist studio retreat. The loft space allows for added storage of seasonal items and/or a sleeping area."
This design is available as cabin kits (estimated assembly time - 2 people, 40 hours), diy contemporary small home plans ($50), or a custom fully assembled small house.
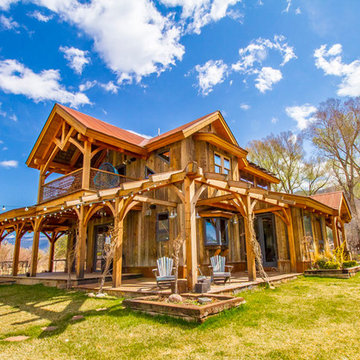
Inspiration för mellanstora rustika bruna hus, med två våningar, valmat tak och tak i metall
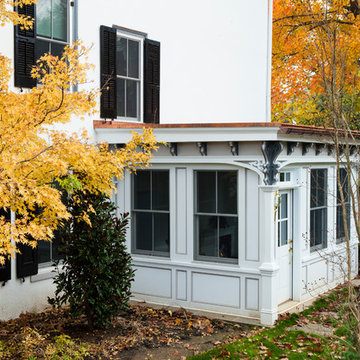
Sunroom addition with exterior architectual millwork, corbels, and copper roof.
Photos by Alicia's Art, LLC
RUDLOFF Custom Builders, is a residential construction company that connects with clients early in the design phase to ensure every detail of your project is captured just as you imagined. RUDLOFF Custom Builders will create the project of your dreams that is executed by on-site project managers and skilled craftsman, while creating lifetime client relationships that are build on trust and integrity.
We are a full service, certified remodeling company that covers all of the Philadelphia suburban area including West Chester, Gladwynne, Malvern, Wayne, Haverford and more.
As a 6 time Best of Houzz winner, we look forward to working with you n your next project.
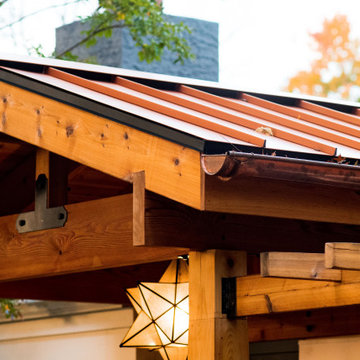
Rancher exterior remodel - craftsman portico and pergola addition. Custom cedar woodwork with moravian star pendant and copper roof. Cedar Portico. Cedar Pavilion. Doylestown, PA remodelers
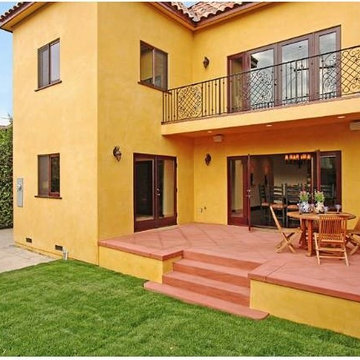
Inspiration för mellanstora medelhavsstil gula hus, med två våningar, stuckatur och sadeltak
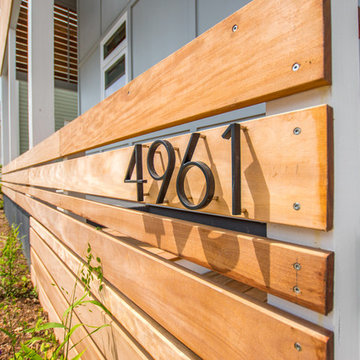
This modern, minimalist-style home is situated in the beautiful Park Circle area of North Charleston. With incredible curb appeal, it was meticulously designed for low maintenance and energy efficiency with unique materials and techniques like the Garapa exotic wood cribbing that surround the front, HardiePanel vertical siding and 2 x 6 construction. LED fixtures throughout. A corten weathered steel privacy fence allows for courtyard entertainment while also adding an industrial aesthetic to the outdoor living area. Resting on a gabion cages, the hand stacked fieldstone is held together without mortar, providing a strong and sturdy barrier.
Finally, this home incorporates many universal design standards for accessibility and meets the Type C, Visitable Unit standards. Wide entrances and spacious hallways allow for moving effortlessly throughout the home. Baths and kitchen are designed for access without sacrificing function. The rear boardwalk allows for easy wheeling into the home. It was a challenge to build according to these standards while also maintaining the minimalistic style of the home, but the end result is aesthetically pleasing and functional for everyone. Take a look!
Drone photos by Nick Holzworth at 5th Spark
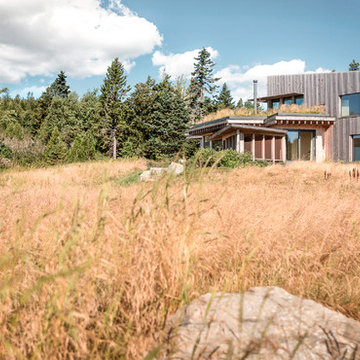
Inredning av ett skandinaviskt mellanstort grått hus, med två våningar, platt tak och levande tak
696 foton på mellanstort orange hus
6
