933 foton på mellanstort sällskapsrum, med TV i ett hörn
Sortera efter:
Budget
Sortera efter:Populärt i dag
21 - 40 av 933 foton
Artikel 1 av 3

Famliy room remodel with painted fireplace
Inspiration för mellanstora klassiska allrum med öppen planlösning, med brunt golv, blå väggar, mellanmörkt trägolv, en standard öppen spis, en spiselkrans i tegelsten och TV i ett hörn
Inspiration för mellanstora klassiska allrum med öppen planlösning, med brunt golv, blå väggar, mellanmörkt trägolv, en standard öppen spis, en spiselkrans i tegelsten och TV i ett hörn
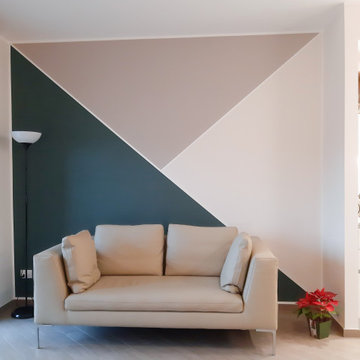
Inredning av ett modernt mellanstort allrum med öppen planlösning, med flerfärgade väggar, klinkergolv i porslin, TV i ett hörn och beiget golv
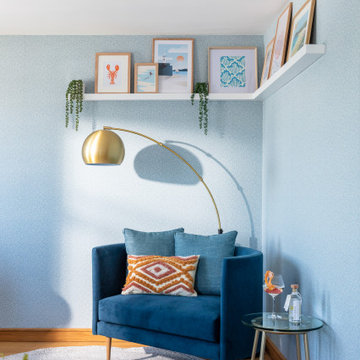
Waterside Apartment overlooking Falmouth Marina and Restronguet. This apartment was a blank canvas of Brilliant White and oak flooring. It now encapsulates shades of the ocean and the richness of sunsets, creating a unique, luxury and colourful space.

This small Victorian living room has been transformed into a modern olive-green oasis!
Bild på ett mellanstort 50 tals separat vardagsrum, med ett finrum, gröna väggar, mellanmörkt trägolv, en standard öppen spis, en spiselkrans i metall, TV i ett hörn och beiget golv
Bild på ett mellanstort 50 tals separat vardagsrum, med ett finrum, gröna väggar, mellanmörkt trägolv, en standard öppen spis, en spiselkrans i metall, TV i ett hörn och beiget golv

The brief for this project involved a full house renovation, and extension to reconfigure the ground floor layout. To maximise the untapped potential and make the most out of the existing space for a busy family home.
When we spoke with the homeowner about their project, it was clear that for them, this wasn’t just about a renovation or extension. It was about creating a home that really worked for them and their lifestyle. We built in plenty of storage, a large dining area so they could entertain family and friends easily. And instead of treating each space as a box with no connections between them, we designed a space to create a seamless flow throughout.
A complete refurbishment and interior design project, for this bold and brave colourful client. The kitchen was designed and all finishes were specified to create a warm modern take on a classic kitchen. Layered lighting was used in all the rooms to create a moody atmosphere. We designed fitted seating in the dining area and bespoke joinery to complete the look. We created a light filled dining space extension full of personality, with black glazing to connect to the garden and outdoor living.

Inspired by fantastic views, there was a strong emphasis on natural materials and lots of textures to create a hygge space.
Making full use of that awkward space under the stairs creating a bespoke made cabinet that could double as a home bar/drinks area
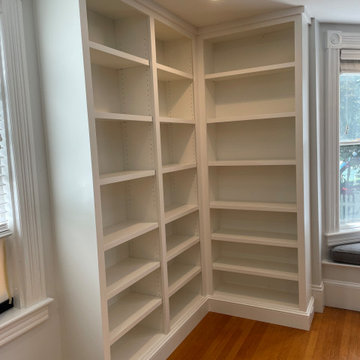
Bild på ett mellanstort vintage allrum med öppen planlösning, med ett bibliotek, mellanmörkt trägolv och TV i ett hörn

A living room with large doors to help open up the space to other areas of the house.
Foto på ett mellanstort funkis separat vardagsrum, med ett finrum, vita väggar, mellanmörkt trägolv, en standard öppen spis, en spiselkrans i tegelsten, TV i ett hörn och brunt golv
Foto på ett mellanstort funkis separat vardagsrum, med ett finrum, vita väggar, mellanmörkt trägolv, en standard öppen spis, en spiselkrans i tegelsten, TV i ett hörn och brunt golv

David Cousin Marsy
Inspiration för mellanstora industriella allrum med öppen planlösning, med grå väggar, klinkergolv i keramik, en öppen vedspis, TV i ett hörn och grått golv
Inspiration för mellanstora industriella allrum med öppen planlösning, med grå väggar, klinkergolv i keramik, en öppen vedspis, TV i ett hörn och grått golv
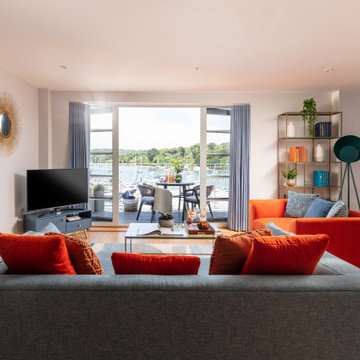
Waterside Apartment overlooking Falmouth Marina and Restronguet. This apartment was a blank canvas of Brilliant White and oak flooring. It now encapsulates shades of the ocean and the richness of sunsets, creating a unique, luxury and colourful space.
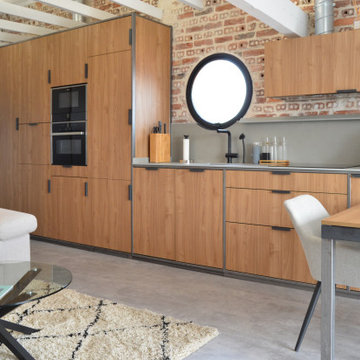
Industriell inredning av ett mellanstort loftrum, med vita väggar, betonggolv, TV i ett hörn och grått golv
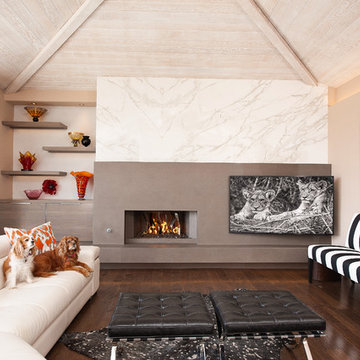
Remodel of this great ocean view home in Laguna Beach. We remodeled a outdated fireplace that did not flow with the rest of the home and created a streamlined contemporary fireplace using neolith slabs, custom Italian cabinets, and a custom decorative metal flame burner in the firebox. The result was an updated space that complimented the architecture of the home.

Main area of country cabin. Sleeper sofa to allow for more sleeping room.
Rustik inredning av ett mellanstort loftrum, med vita väggar, ljust trägolv, en standard öppen spis och TV i ett hörn
Rustik inredning av ett mellanstort loftrum, med vita väggar, ljust trägolv, en standard öppen spis och TV i ett hörn

Inspiration för ett mellanstort eklektiskt separat vardagsrum, med ett bibliotek, gröna väggar, mellanmörkt trägolv, en standard öppen spis, TV i ett hörn och brunt golv

Little River Cabin AirBnb
Idéer för att renovera ett mellanstort retro loftrum, med beige väggar, plywoodgolv, en öppen vedspis, TV i ett hörn och beiget golv
Idéer för att renovera ett mellanstort retro loftrum, med beige väggar, plywoodgolv, en öppen vedspis, TV i ett hörn och beiget golv
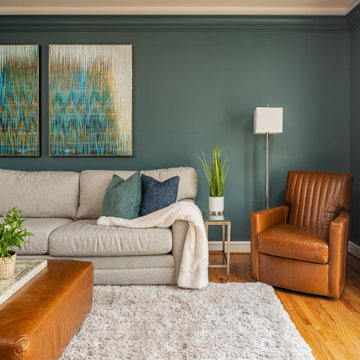
It is important to be comfortable in your home and this families request was to have a comfy space to relax as a family- and they now have a beautiful comfortable space to enjoy.
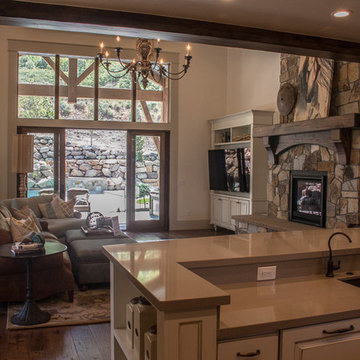
Idéer för mellanstora amerikanska allrum med öppen planlösning, med ett bibliotek, beige väggar, mörkt trägolv, en spiselkrans i sten, TV i ett hörn och en standard öppen spis

Inspired by fantastic views, there was a strong emphasis on natural materials and lots of textures to create a hygge space.
Making full use of that awkward space under the stairs creating a bespoke made cabinet that could double as a home bar/drinks area

This bright East Lansing kitchen remodel features Medallion Silverline cabinetry in blue and white for a vibrant two-tone design. White upper cabinetry blends smoothly into a hand crafted white subway tile backsplash and Aria Stone white quartz countertop, which contrasts with the navy blue base cabinets. An Eclipse stainless steel undermount sink pairs with a sleek single lever faucet. Stainless steel appliances feature throughout the kitchen including a stainless wall mount chimney hood. Custom hand blown glass pendant lights over the island are a stylish accent and island barstools create seating for casual dining. The open plan design includes a backsplash tile feature that is mirrored in the fireplace surround in the adjacent living area.
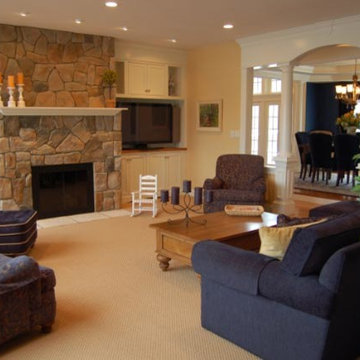
A casual and inviting space to spend time with family, play games, read, and relax by the warmth of the custom fieldstone fireplace. This room is a warm, comfortable, and welcoming for the four generations of family that it enjoy it on a daily basis.
Photo by: Zinnia Images
933 foton på mellanstort sällskapsrum, med TV i ett hörn
2



