933 foton på mellanstort sällskapsrum, med TV i ett hörn
Sortera efter:
Budget
Sortera efter:Populärt i dag
101 - 120 av 933 foton
Artikel 1 av 3
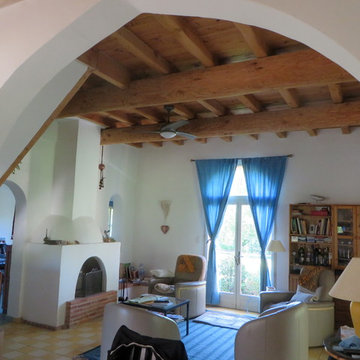
Le salon
Idéer för ett mellanstort lantligt allrum med öppen planlösning, med vita väggar, TV i ett hörn, en standard öppen spis, en spiselkrans i tegelsten, klinkergolv i keramik och flerfärgat golv
Idéer för ett mellanstort lantligt allrum med öppen planlösning, med vita väggar, TV i ett hörn, en standard öppen spis, en spiselkrans i tegelsten, klinkergolv i keramik och flerfärgat golv

Inspiration för ett mellanstort eklektiskt separat vardagsrum, med ett bibliotek, gröna väggar, mellanmörkt trägolv, en standard öppen spis, TV i ett hörn och brunt golv
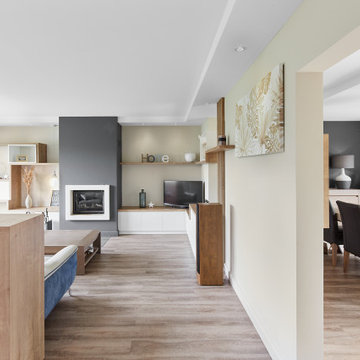
Retour sur un projet d'agencement sur-mesure et de décoration d'une maison particulière à Carquefou. Projet qui nous a particulièrement plu car il nous a permis de mettre en oeuvre toute notre palette de compétences.
Notre client, après 2 ans de vie dans la maison, souhaitait un intérieur moderne, fonctionnel et adapté à son mode de vie.
? Quelques points du projet :
- Modification des circulations
- Fermeture de l'espace salon par la création d'un meuble sur-mesure ingénieux
- Structuration des volumes par un jeu de faux-plafonds, de couleurs et de lumières
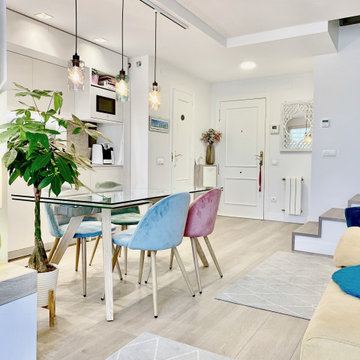
Foto på ett mellanstort funkis allrum med öppen planlösning, med vita väggar, ljust trägolv och TV i ett hörn
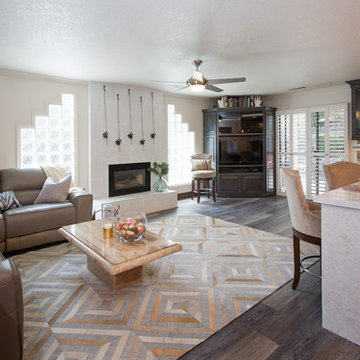
Family Room Update
| Caroline's Photography
Klassisk inredning av ett mellanstort allrum med öppen planlösning, med beige väggar, vinylgolv, en standard öppen spis, en spiselkrans i trä och TV i ett hörn
Klassisk inredning av ett mellanstort allrum med öppen planlösning, med beige väggar, vinylgolv, en standard öppen spis, en spiselkrans i trä och TV i ett hörn
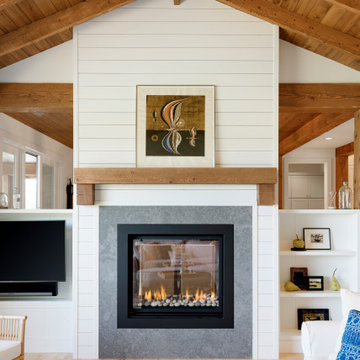
Douglas Fir tongue and groove + beams and two sided fireplace highlight this cozy, livable great room
Lantlig inredning av ett mellanstort allrum med öppen planlösning, med vita väggar, ljust trägolv, en dubbelsidig öppen spis, en spiselkrans i betong, TV i ett hörn och brunt golv
Lantlig inredning av ett mellanstort allrum med öppen planlösning, med vita väggar, ljust trägolv, en dubbelsidig öppen spis, en spiselkrans i betong, TV i ett hörn och brunt golv
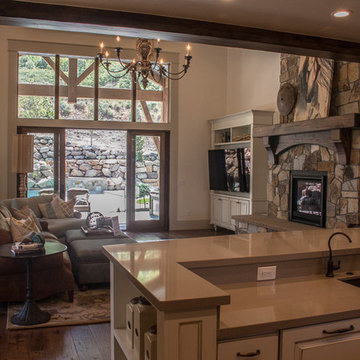
Idéer för mellanstora amerikanska allrum med öppen planlösning, med ett bibliotek, beige väggar, mörkt trägolv, en spiselkrans i sten, TV i ett hörn och en standard öppen spis
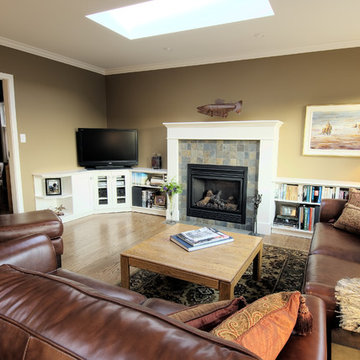
This was a full home renovation where the homeowners wanted to add traditional elements back and create better use of space to a 1980's addition that had been added to this 1917 character home.
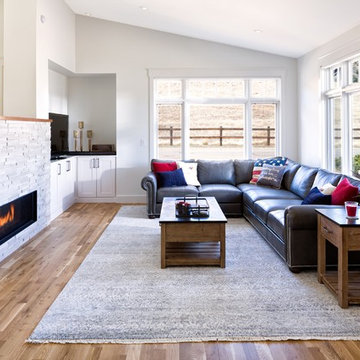
Family room with views of the foothills across the street.
A gorgeous two-sided fireplace separates the family room from the entry and dining room while still giving it an open feel.
Photo Credit: StudioQphoto.com
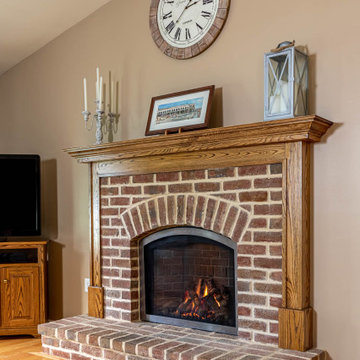
This home addition didn't go according to plan... and that's a good thing. Here's why.
Family is really important to the Nelson's. But the small kitchen and living room in their 30 plus-year-old house meant crowded holidays for all the children and grandchildren. It was easy to see that a major home remodel was needed. The problem was the Nelson's didn't know anyone who had a great experience with a builder.
The Nelson's connected with ALL Renovation & Design at a home show in York, PA, but it wasn't until after sitting down with several builders and going over preliminary designs that it became clear that Amos listened and cared enough to guide them through the project in a way that would achieve their goals perfectly. So work began on a new addition with a “great room” and a master bedroom with a master bathroom.
That's how it started. But the project didn't go according to plan. Why? Because Amos was constantly asking, “What would make you 100% satisfied.” And he meant it. For example, when Mrs. Nelson realized how much she liked the character of the existing brick chimney, she didn't want to see it get covered up. So plans changed mid-stride. But we also realized that the brick wouldn't fit with the plan for a stone fireplace in the new family room. So plans changed there as well, and brick was ordered to match the chimney.
It was truly a team effort that produced a beautiful addition that is exactly what the Nelson's wanted... or as Mrs. Nelson said, “...even better, more beautiful than we envisioned.”
For Christmas, the Nelson's were able to have the entire family over with plenty of room for everyone. Just what they wanted.
The outside of the addition features GAF architectural shingles in Pewter, Certainteed Mainstreet D4 Shiplap in light maple, and color-matching bricks. Inside the great room features the Armstrong Prime Harvest Oak engineered hardwood in a natural finish, Masonite 6-panel pocket doors, a custom sliding pine barn door, and Simonton 5500 series windows. The master bathroom cabinetry was made to match the bedroom furniture set, with a cultured marble countertop from Countertec, and tile flooring.
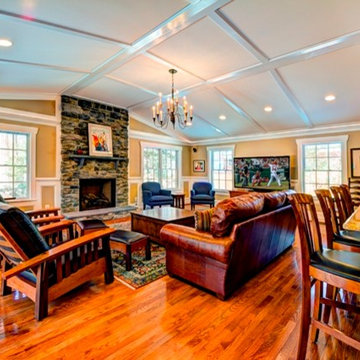
Inredning av ett klassiskt mellanstort separat vardagsrum, med gula väggar, mellanmörkt trägolv, en spiselkrans i sten, TV i ett hörn, ett bibliotek och en standard öppen spis
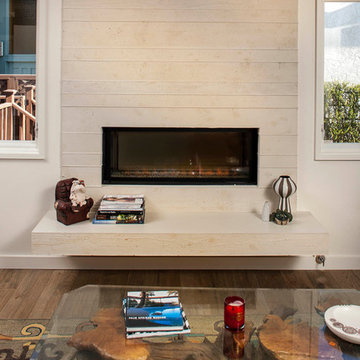
Paul Body
Idéer för ett mellanstort modernt allrum med öppen planlösning, med vita väggar, ljust trägolv, en dubbelsidig öppen spis, en spiselkrans i betong och TV i ett hörn
Idéer för ett mellanstort modernt allrum med öppen planlösning, med vita väggar, ljust trägolv, en dubbelsidig öppen spis, en spiselkrans i betong och TV i ett hörn

Angles of country contemporary living room. Functional for a family with lots of animals. Rich leather sofas balanced with country scheme wallpaper and paint for neutral calm balance.
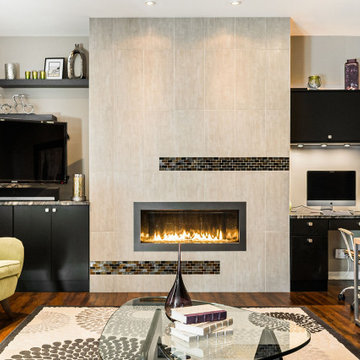
Idéer för att renovera ett mellanstort funkis allrum med öppen planlösning, med beige väggar, mellanmörkt trägolv, en standard öppen spis, en spiselkrans i trä, TV i ett hörn och brunt golv
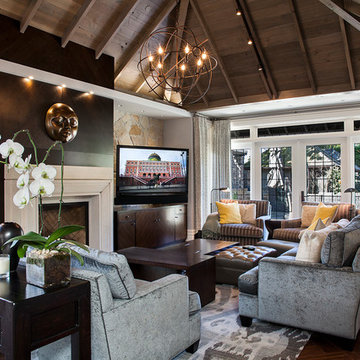
Exempel på ett mellanstort klassiskt avskilt allrum, med grå väggar, mellanmörkt trägolv, en standard öppen spis, en spiselkrans i gips, TV i ett hörn och brunt golv
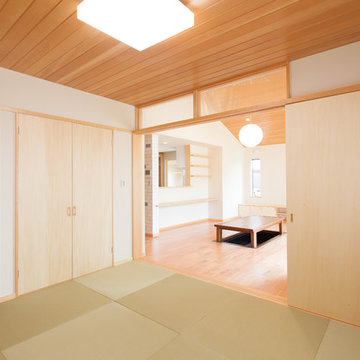
Idéer för att renovera ett mellanstort orientaliskt avskilt allrum, med beige väggar, tatamigolv, TV i ett hörn och grönt golv
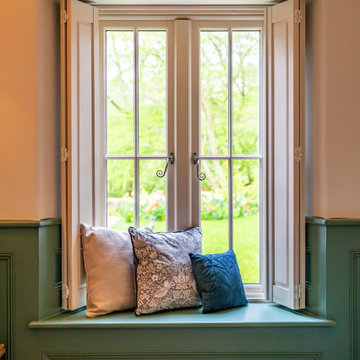
Idéer för ett mellanstort lantligt separat vardagsrum, med ett finrum, beige väggar, mellanmörkt trägolv, en öppen vedspis, en spiselkrans i trä, TV i ett hörn och beiget golv
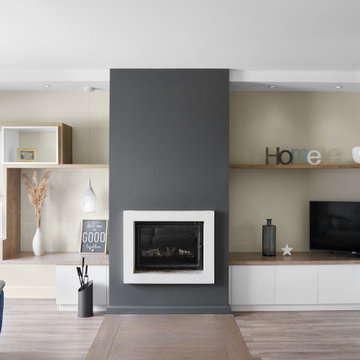
Retour sur un projet d'agencement sur-mesure et de décoration d'une maison particulière à Carquefou. Projet qui nous a particulièrement plu car il nous a permis de mettre en oeuvre toute notre palette de compétences.
Notre client, après 2 ans de vie dans la maison, souhaitait un intérieur moderne, fonctionnel et adapté à son mode de vie.
? Quelques points du projet :
- Modification des circulations
- Fermeture de l'espace salon par la création d'un meuble sur-mesure ingénieux
- Structuration des volumes par un jeu de faux-plafonds, de couleurs et de lumières
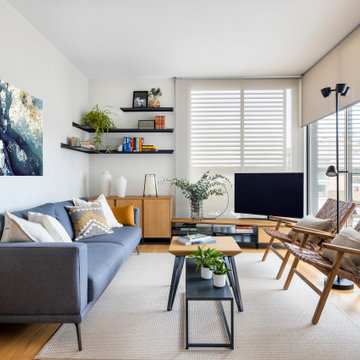
Inredning av ett modernt mellanstort allrum med öppen planlösning, med vita väggar, mellanmörkt trägolv och TV i ett hörn
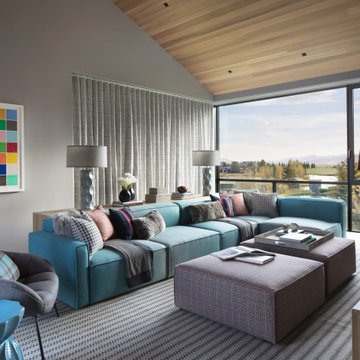
Bild på ett mellanstort rustikt avskilt allrum, med ett spelrum, grå väggar, heltäckningsmatta, TV i ett hörn och flerfärgat golv
933 foton på mellanstort sällskapsrum, med TV i ett hörn
6



